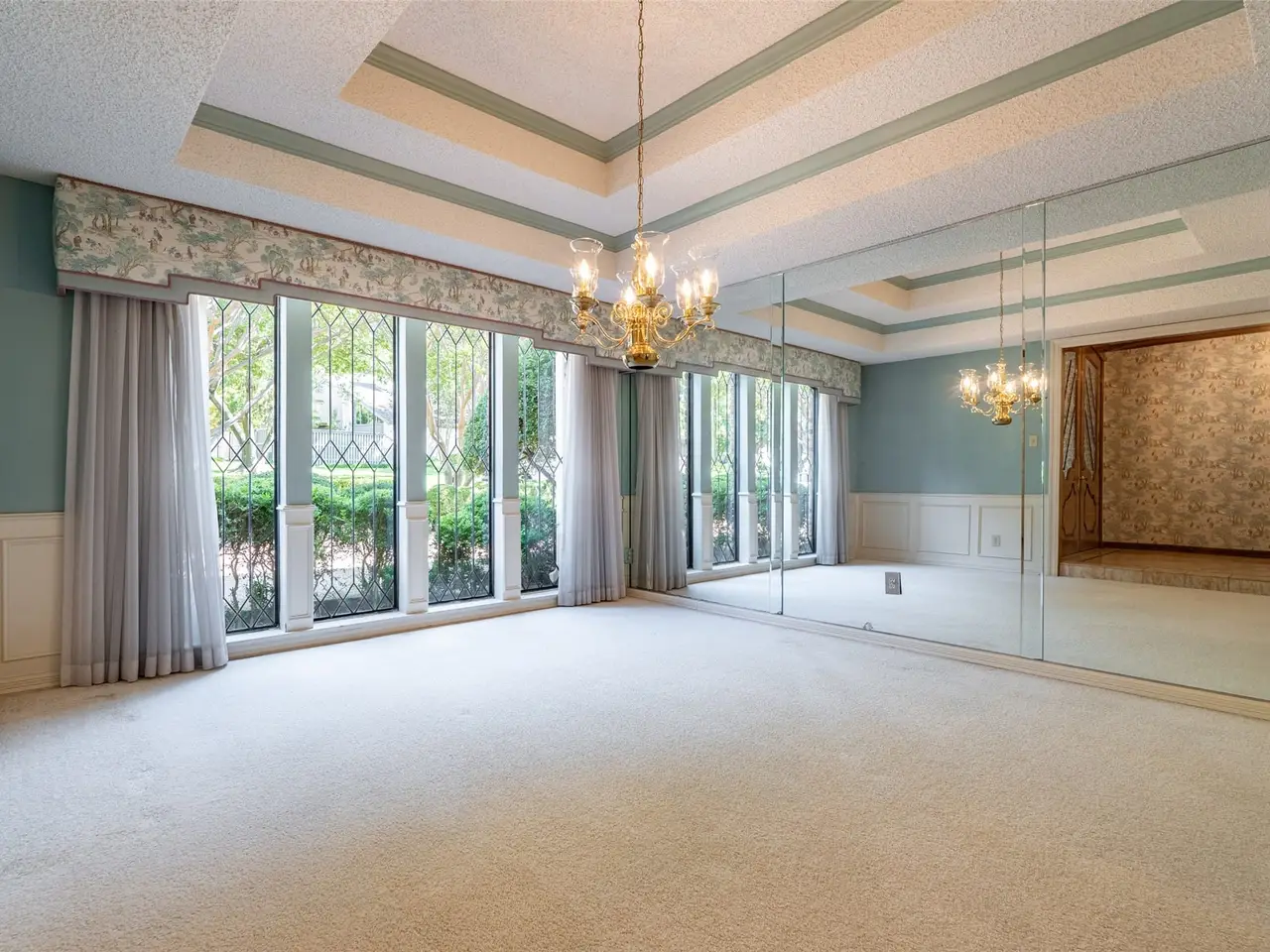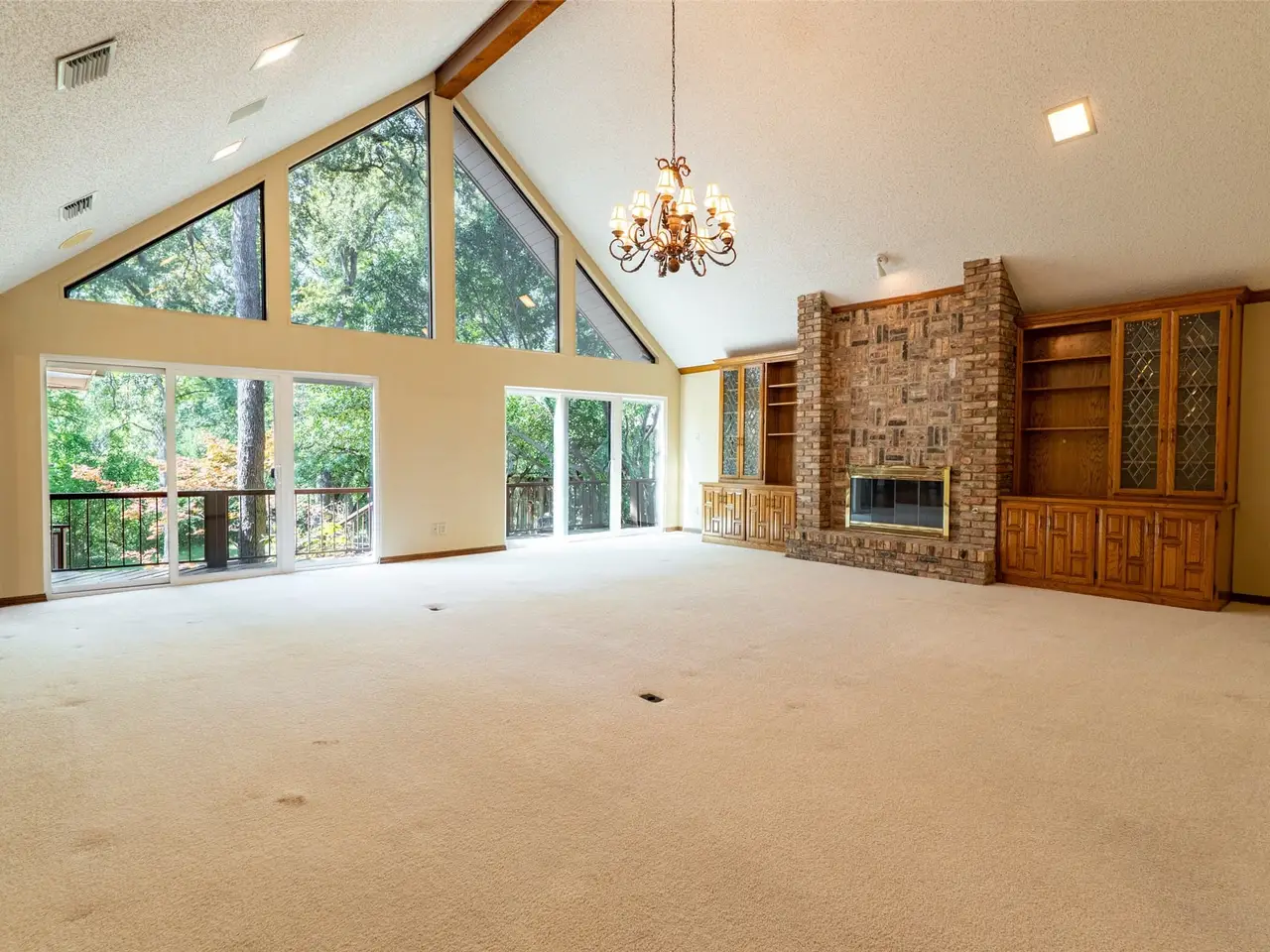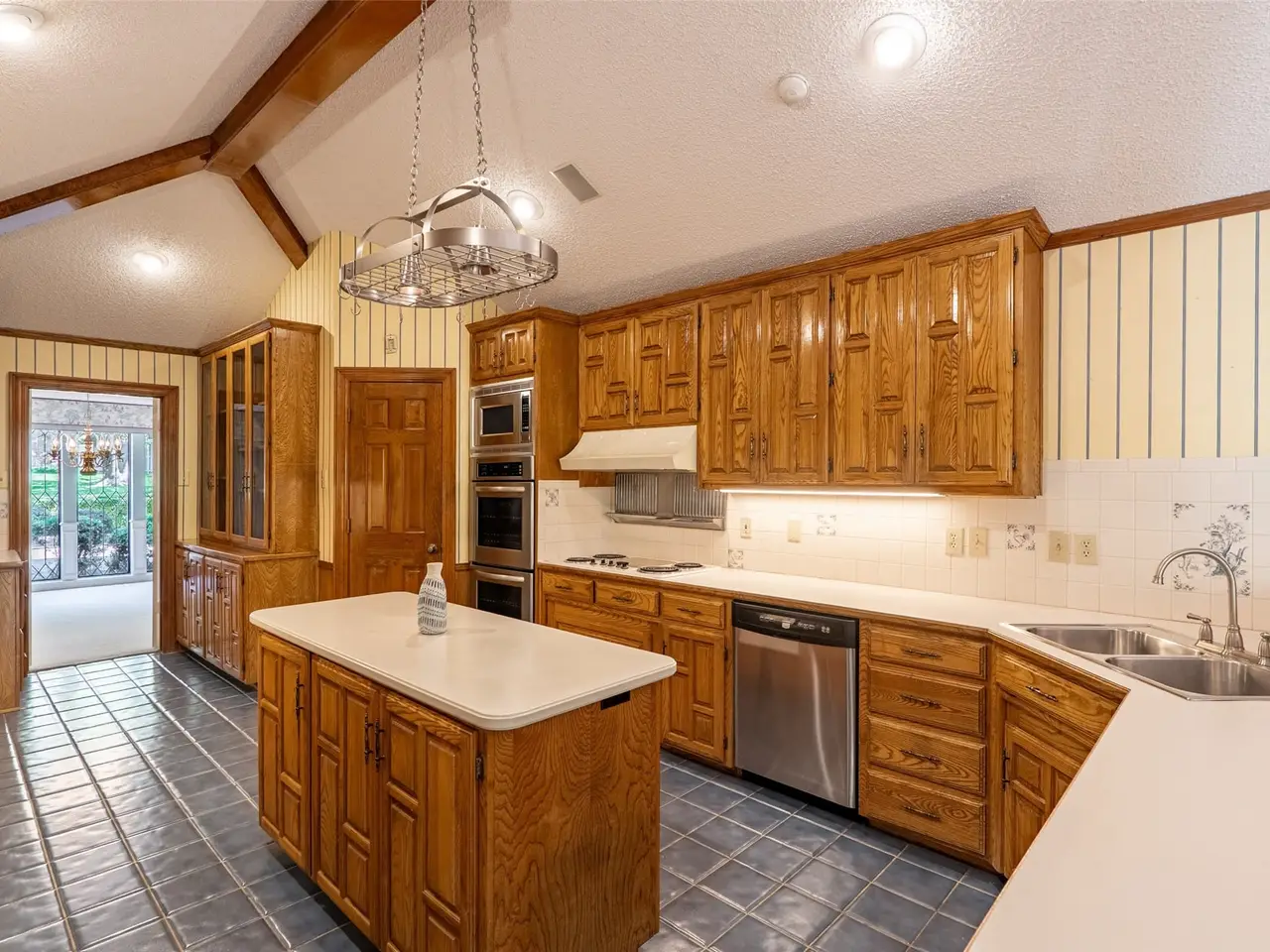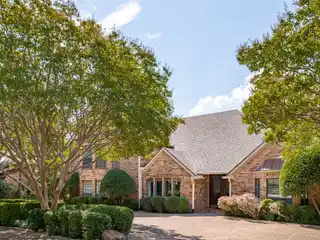Residential
9408 Spring Hollow Drive, Dallas, Texas, 75243, USA
Listed by: Mills Viehman | Allie Beth Allman & Associates
Welcome to a truly exceptional opportunity in the heart of Town Creek, one of Lake Highlands' most cherished neighborhoods. Set on an expansive 86 x 149 lot, this home offers 5,534 square feet of inspired living space plus a rare, finished 1,172 sq ft basement with direct walk-out access to a lush sanctuary of a backyard. Whether youre seeking a dream renovation that honors the original character or a foundation for modern luxury, this home is a rare gem blending location, layout, and lifestyle. Inside, soaring vaulted ceilings and oversized living spaces create a warm, grand ambiance. Custom built-in cabinetry throughout adds timeless charm and storage. A wall of windows in the living room overlooks the show-stopping three-tiered wooden deck, complete with a pool, natural grotto, and panoramic views of the treelined creek. From the distinct entryway, you enter the foyer to an open and inviting floor plan. The gourmet kitchen opens up to an eat-in breakfast area with a step down living space and walk-in wet bar. The office just off the primary creates a tree-house effect with windows overlooking the abundant trees. Upstairs, there are three bedrooms each accompanied with an en-suite bathroom. The third bedroom could easily be converted to another entertainment space or game room. Accessible via a beautiful spiral staircase, the fully finished downstairs offers an unexpected and versatile bonus: a full galley kitchen, elegant tile flooring, a full bath, and a dedicated safe room. Glass sliding doors open directly to the backyard oasis, creating the perfect space for entertaining, multigenerational living, a private guest retreat, or a one-of-a-kind creative studio. Backed by nature and surrounded by a close-knit community, this home boasts direct access to scenic creek-side trails, ideal for morning walks, evening runs, or simply soaking in the serenity. Town Creek isn't just a neighborhood, it's defined by beautiful surroundings and a welcoming spirit.
Highlights:
Custom built-in cabinetry
Three-tiered wooden deck with pool
Gourmet kitchen with eat-in breakfast area
Listed by Mills Viehman | Allie Beth Allman & Associates
Highlights:
Custom built-in cabinetry
Three-tiered wooden deck with pool
Gourmet kitchen with eat-in breakfast area
Spiral staircase
Finished basement with galley kitchen
Natural grotto in backyard
Scenic creek-side trails
Wall of windows in living room
Dedicated safe room
Expansive 86 x 149 lot
















