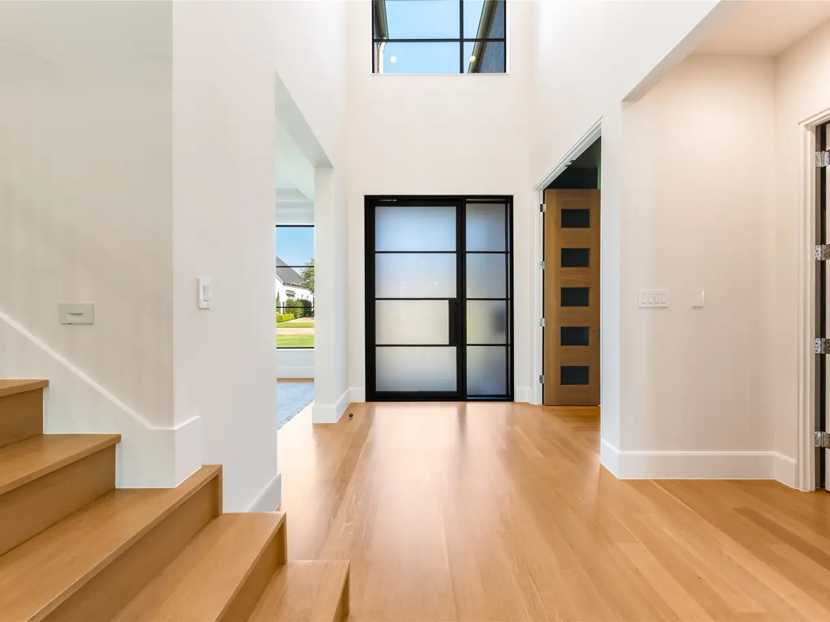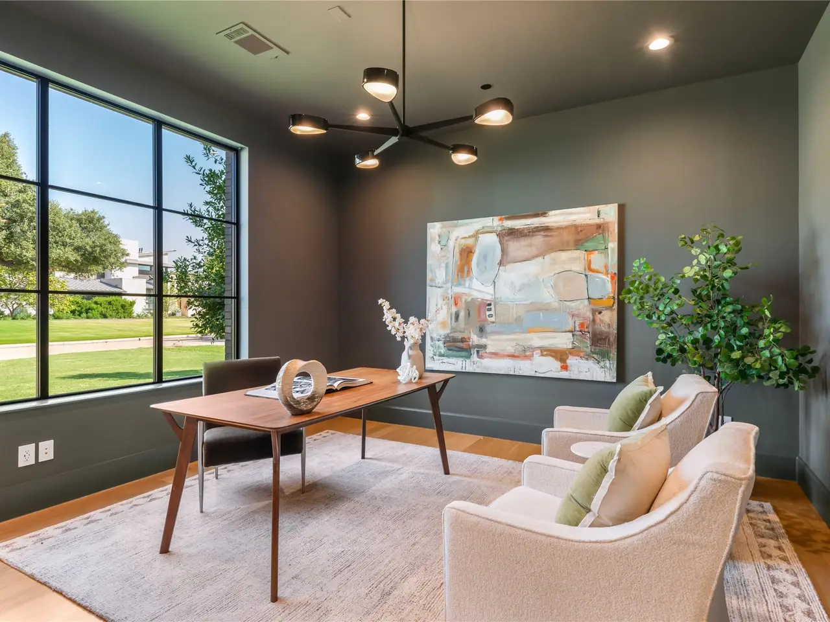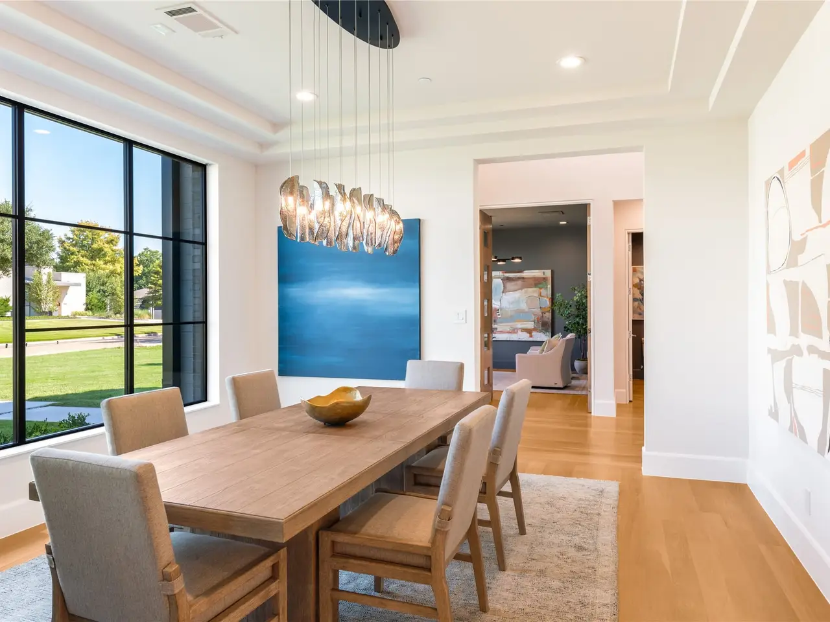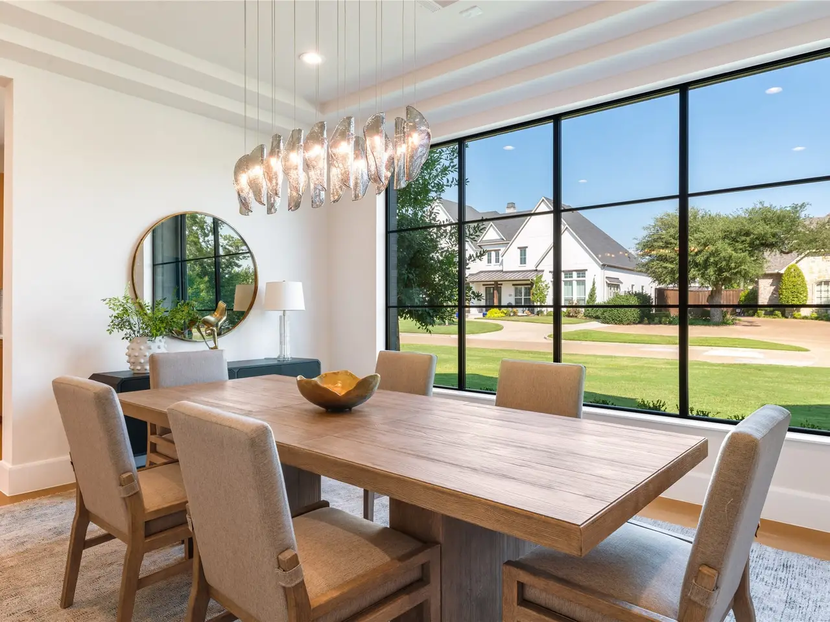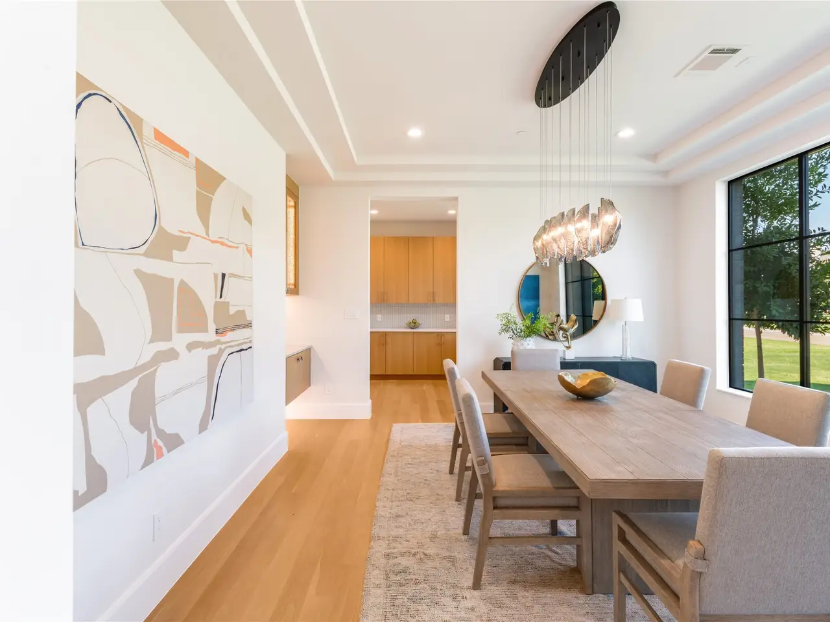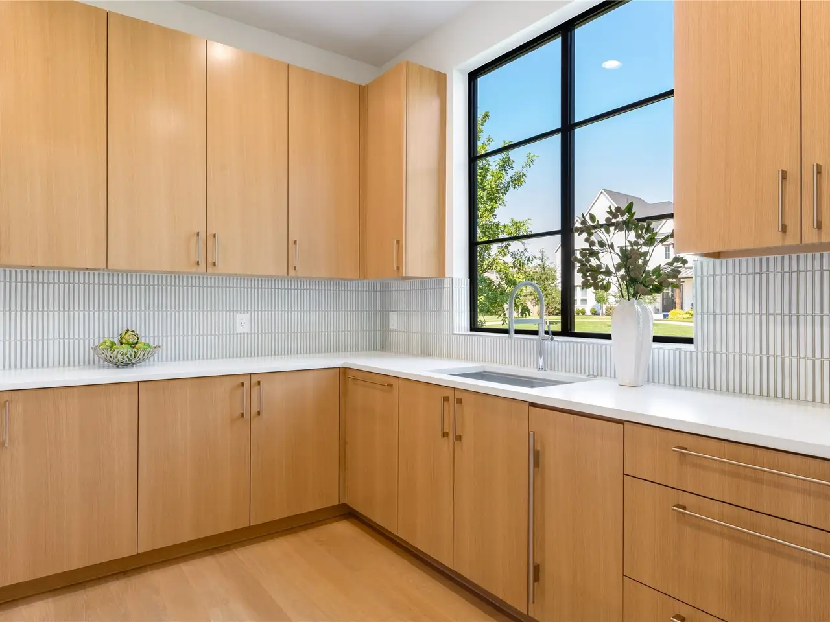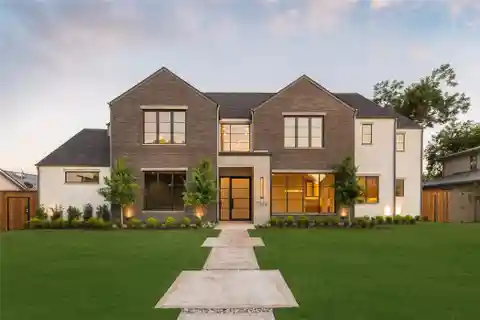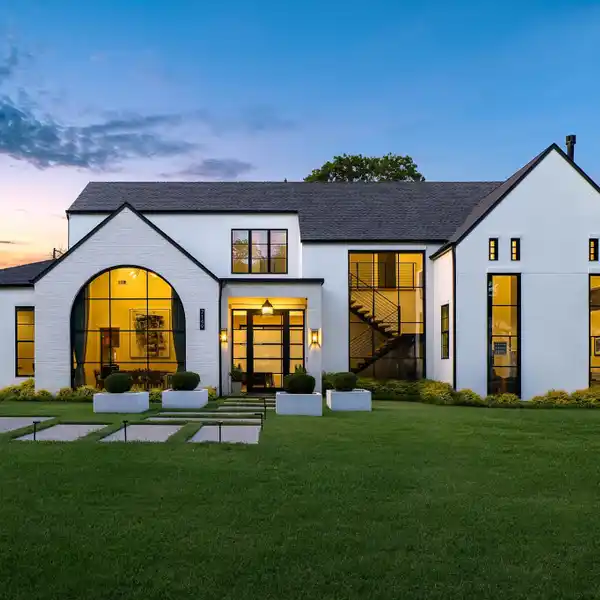New Home Blending Architectural Precision with Everyday Comfort
7522 Midbury Drive, Dallas, Texas, 75230, USA
Listed by: Erin Mathews | Allie Beth Allman & Associates
Built by DGM Builders, a family-owned Dallas firm led by second-generation general contractor Dani Golan, this stunning new construction residence is where architectural precision meets everyday comfort. Spanning over 6,700 square feet, this modern home is thoughtfully designed for both elegance and livability. The floor plan features 6 bedrooms, 6 full baths, and 2 powder baths, including the primary suite as well as the guest suite on the main level. The primary suite offers a private retreat with a sitting area, coffee bar with beverage refrigerator, large walk-in wardrobe, and spa-like bath with soaking tub and dual vanities. At the heart of the home is the chef's kitchen, complete with an oversized island, Sub-Zero and Wolf appliances, and a large walk-in pantry. The formal dining room is great for hosting dinner parties, adjacent to the butler's pantry with sink, Sub-Zero beverage refrigerator, and ice maker. A nearby study, two powder baths, a well-appointed laundry room with extra storage, dedicated playroom, desk, and mud area, all designed for functional, stylish living complete the main level. Upstairs, you'll find four additional bedrooms, each with its own ensuite bath, alongside a game room with pocket doors, a cozy kids study, and a second laundry room for added convenience. Additional highlights include a three-car garage with tandem bay, dual tankless systems, generous storage, and designer-ready finishes. The outdoor living area with built-in kitchen extends the home's flow for year-round entertaining. Fireplace, phantom screens, and heaters are also highlighted in this outdoor space. Located in a desirable Dallas neighborhood and built with DGMs legacy of quality and integrity, this home offers rare scale, thoughtful design, and luxurious flexibility for modern living.
Highlights:
Chef's kitchen with oversized island
Sub-Zero and Wolf appliances
Spa-like primary suite with soaking tub
Listed by Erin Mathews | Allie Beth Allman & Associates
Highlights:
Chef's kitchen with oversized island
Sub-Zero and Wolf appliances
Spa-like primary suite with soaking tub
Designer finishes throughout
Outdoor living area with built-in kitchen
Fireplaces in both indoor and outdoor spaces
Butler's pantry with Sub-Zero beverage refrigerator
Study and playroom for functional living
Phantom screens and heaters in outdoor space
Generous storage throughout

