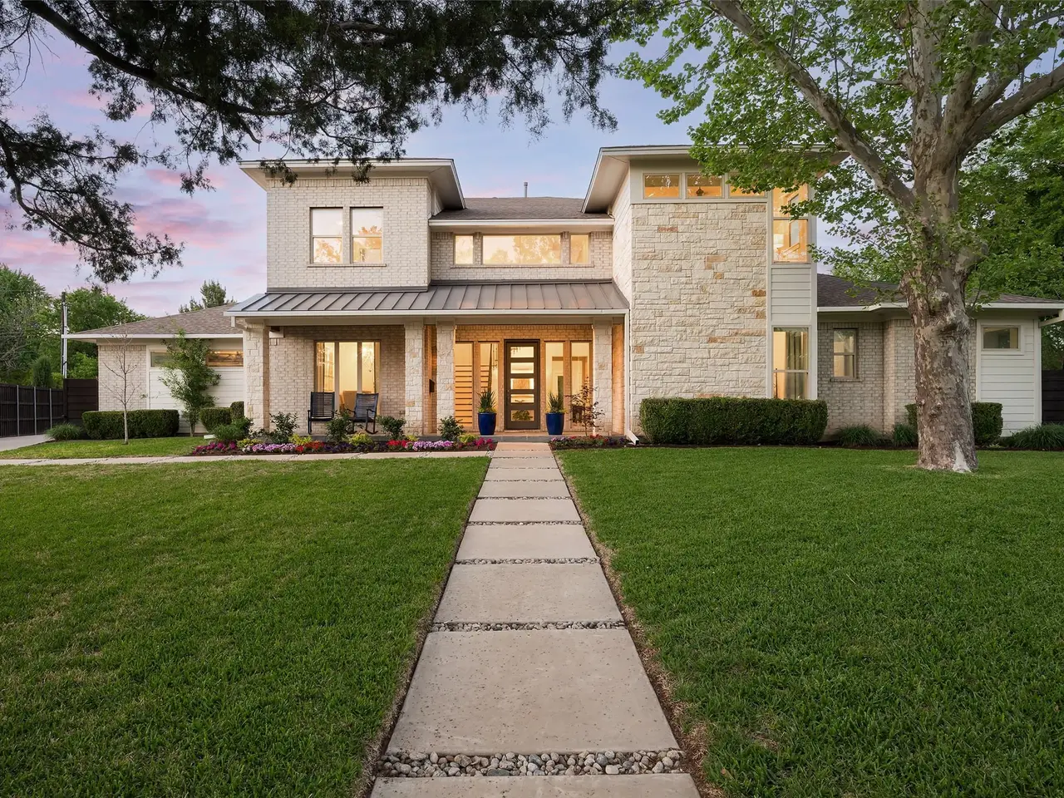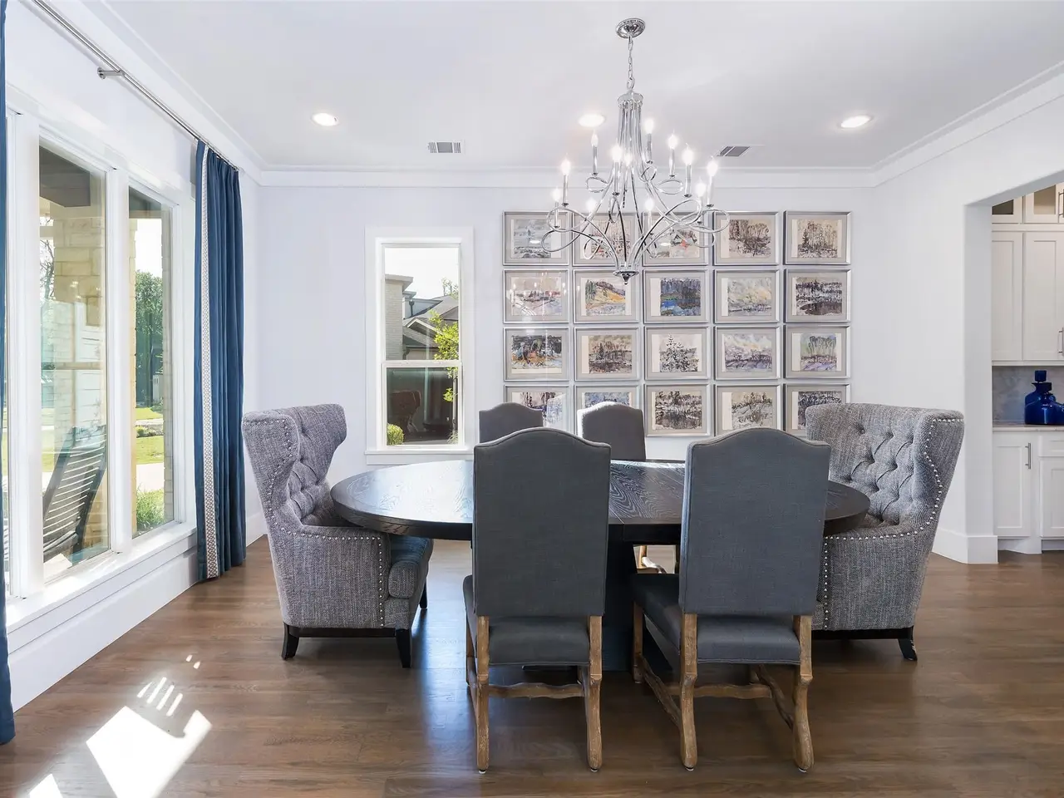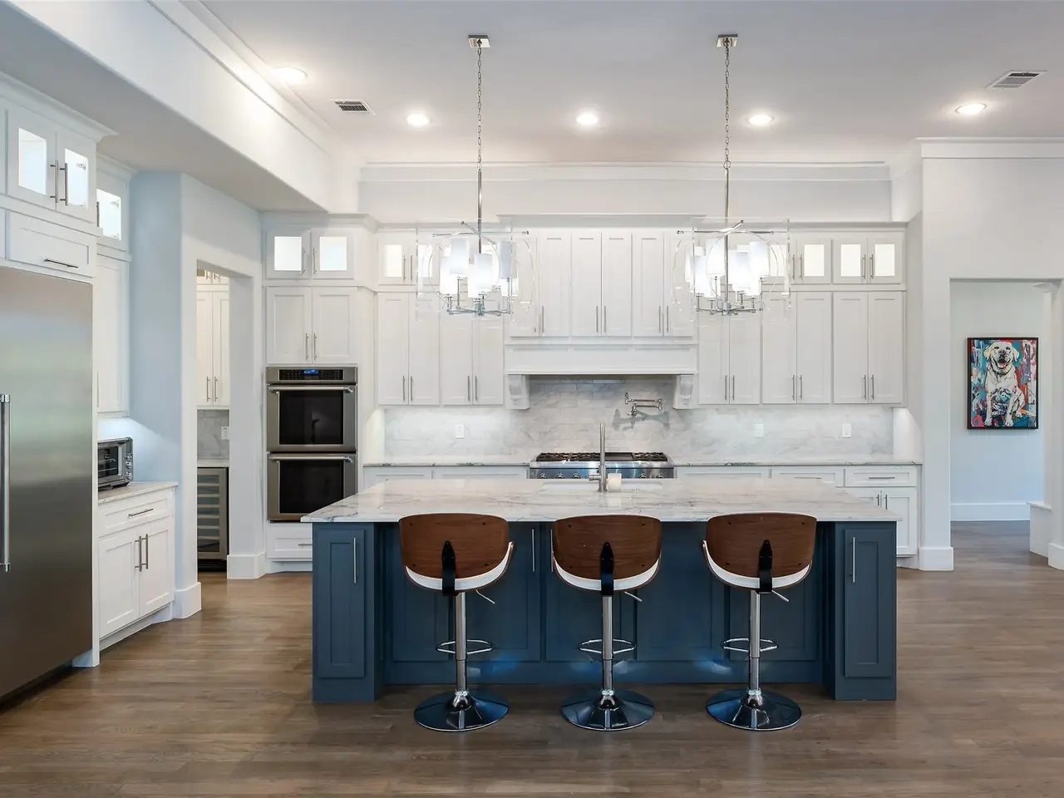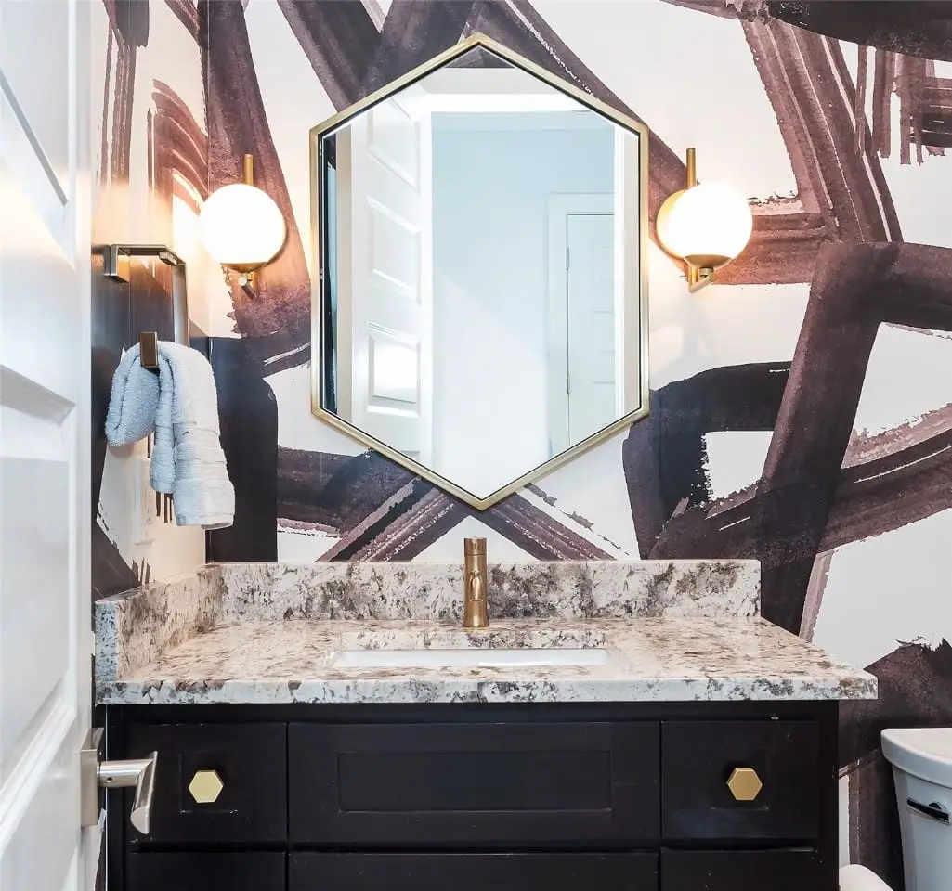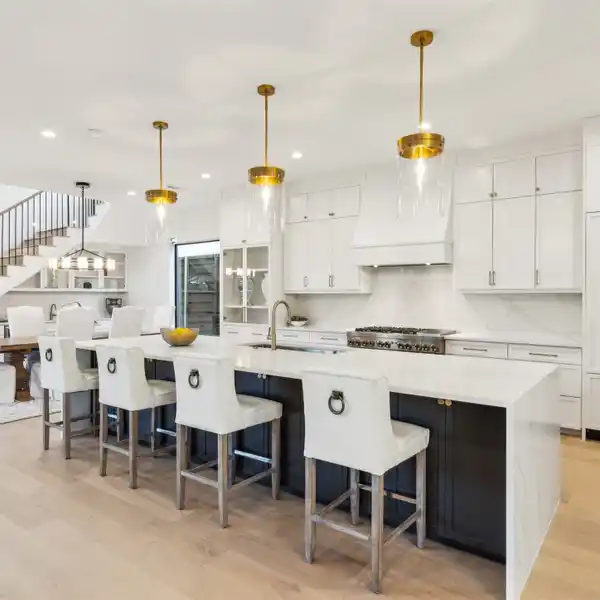Modern Luxury with Timeless Sophistication
10512 Eastlawn Drive, Dallas, Texas, 75229, USA
Listed by: Valerie Dillon | Dave Perry-Miller Real Estate
Tucked away on an expansive & rare 0.626-acre pie-shaped lot, this remarkable 5,818 sq. ft. home, built in 2016, blends modern luxury with timeless sophistication. Designed with both comfort & entertaining in mind, the home offers 5 spacious bedrooms, 6 full baths, & 2 half baths, perfect for refined living on any scale. Step inside to discover a thoughtfully curated layout featuring a serene first-floor primary suite & a private guest suite, ideal for hosting or multigenerational living. The living room is the heart of the home, anchored by built-in shelving & a warm gas fireplace, seamlessly flowing into the chef's kitchen. Outfitted with professional-grade Thermador appliances, including a gas range, double ovens, built-in refrigerator, & a generous walk-in pantry, this kitchen is a dream for everyday meals & gourmet gatherings alike. The butler's pantry with wine cooler connects to the formal dining room, enhancing the homes effortless flow. A flexible main-level room offers a private exterior entrance & ensuite bath, perfect as a home office, in-law suite, or quiet retreat. Upstairs, wide-plank wood floors lead you to a second living area or game room with its own charming balcony, creating an ideal escape for movie nights or family fun. Each of the three upstairs guest bedrooms includes its own ensuite bath. The three-car garage features durable epoxy flooring, accessed by a private security gate. The expansive backyard is an entertainer's dream. Enjoy the covered outdoor kitchen & lounge area with fireplace, with plenty of space for a custom pool, pickleball court, or putting green, whatever your vision may be. With integrated smart home technology for lighting & audio, everything is at your fingertips with the touch of an iPad. Ideally located within walking distance of ESD and just minutes from Dallas' top private schools, fine dining, shopping, and easy access to the Tollway, this one-of-a-kind property delivers exceptional living, function, and location.
Highlights:
Gas fireplace
Professional-grade Thermador appliances
Wine cooler in butler's pantry
Listed by Valerie Dillon | Dave Perry-Miller Real Estate
Highlights:
Gas fireplace
Professional-grade Thermador appliances
Wine cooler in butler's pantry
Wide-plank wood floors
Covered outdoor kitchen with fireplace
Smart home technology
Expansive backyard
Private guest suite
Three-car garage with epoxy flooring
Serene first-floor primary suite
