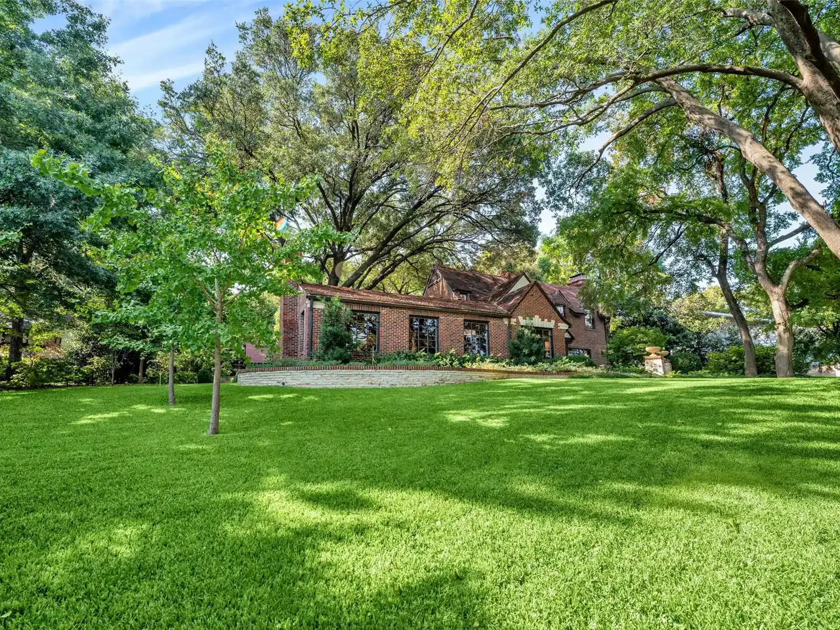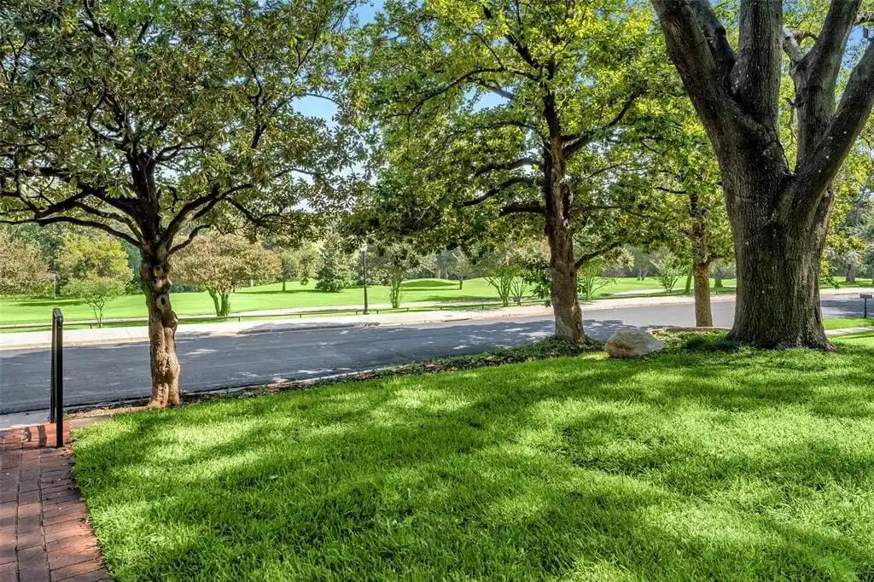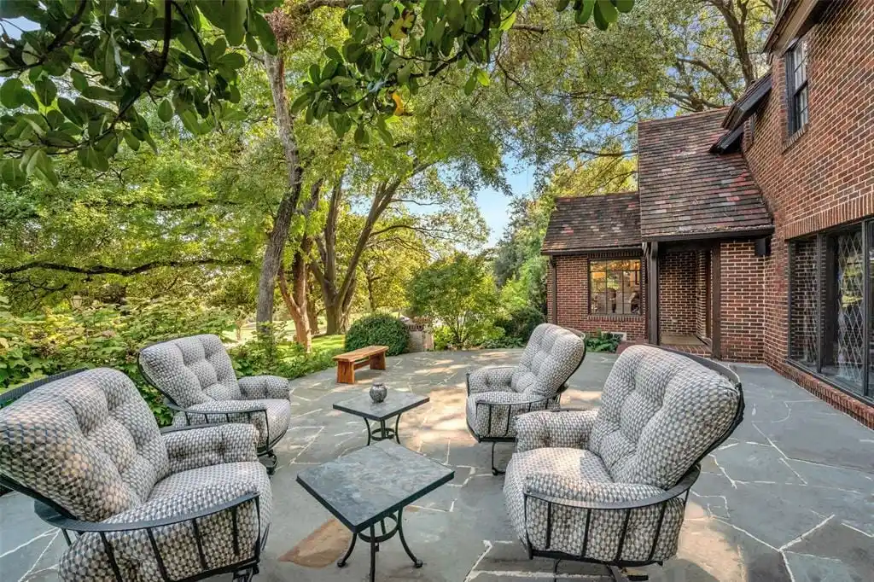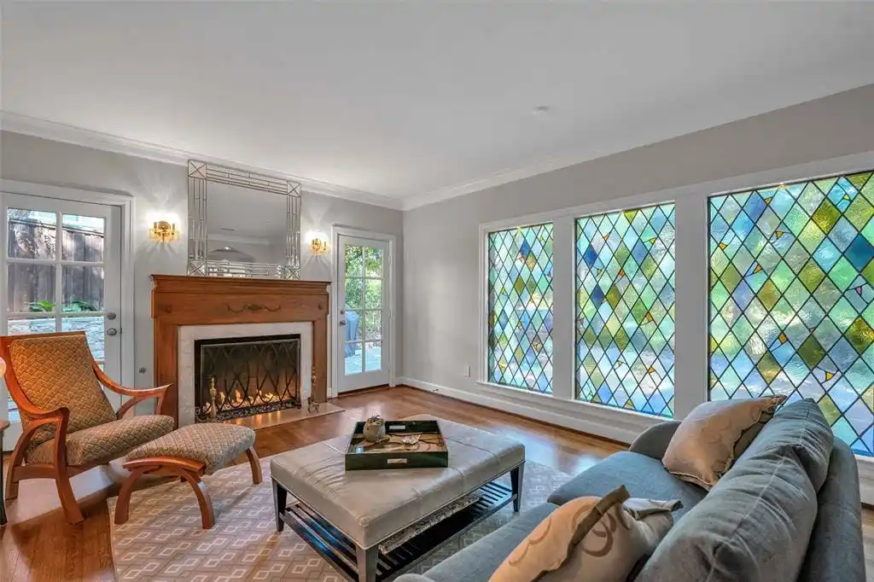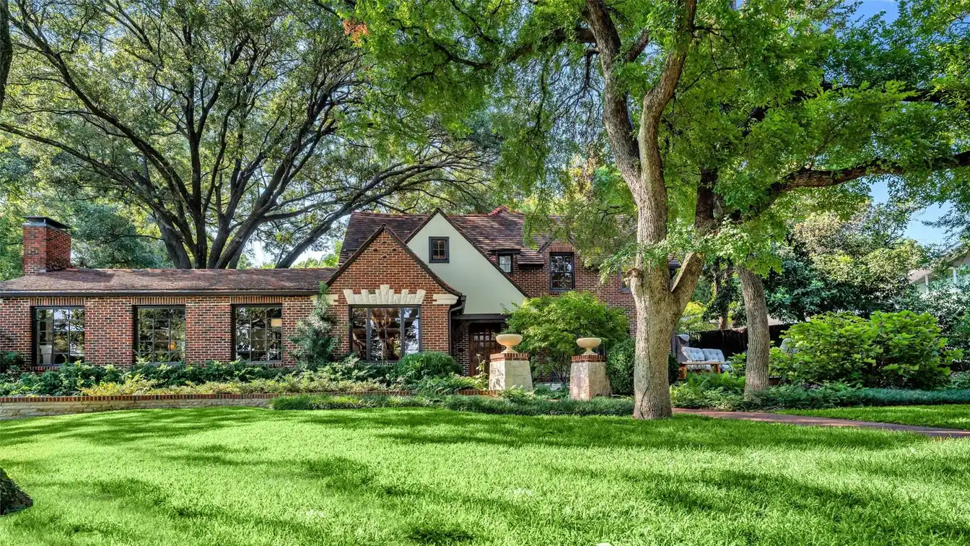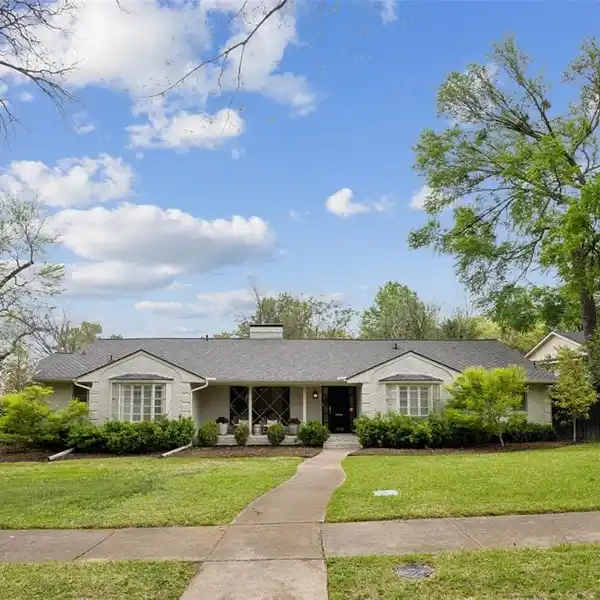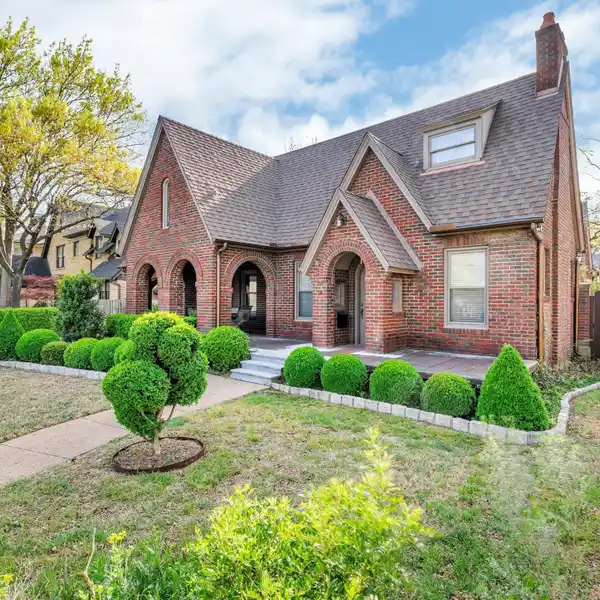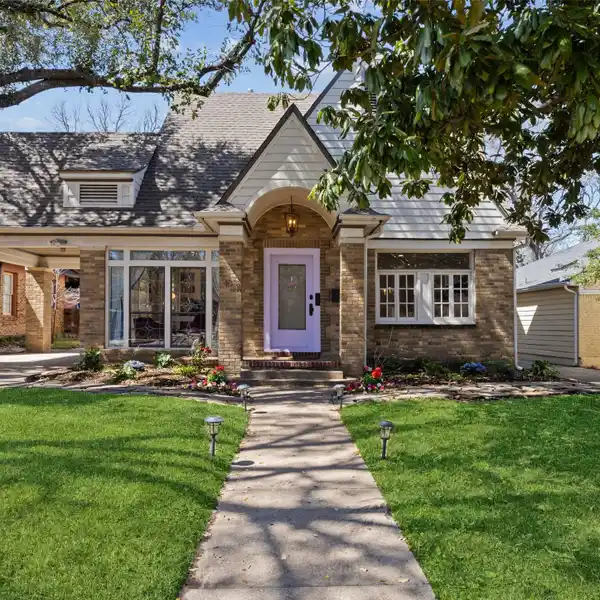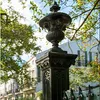Magical Tudor Revival
Prepare to swoon over this magical Tudor Revival, perfectly positioned on a lush half-acre overlooking Stevens Park Golf Course. Completely reimagined in 2017, this architectural gem blends historic charm with modern luxury, featuring a meticulously expanded & redesigned floor plan finished at the highest level. Step inside to stunning arched doorways, exposed wood beams, custom millwork & a showstopping living area with breathtaking views. Relax in the cozy study, where original stained-glass windows, fireplace & custom bookshelves create an inviting retreat. The chef's kitchen features imported LaCanche range, handcrafted cabinetry, quartzite counters & atrium windows showcasing a majestic oak tree. The first-level primary suite is a sanctuary offering a spa-quality bath with heated floors, designer lighting & expansive custom closet. Downstairs has guest suite plus a 2nd primary option, 4th bedroom & additional living space upstairs with serene patio. Outside enjoy large magnolias, Japanese maples & curated native landscaping that create a storybook setting. The front bluestone patio, formal gardens & rear terrace add European charm. Thoughtfully designed, this is a rare opportunity to own a special home in Stevens Park Estates!
Highlights:
- Arched doorways
- Custom millwork
- Stained-glass windows
Highlights:
- Arched doorways
- Custom millwork
- Stained-glass windows
- LaCanche range
- Heated floors
- Magnolia trees
- Formal gardens
- Fireplaces
- Atrium windows

