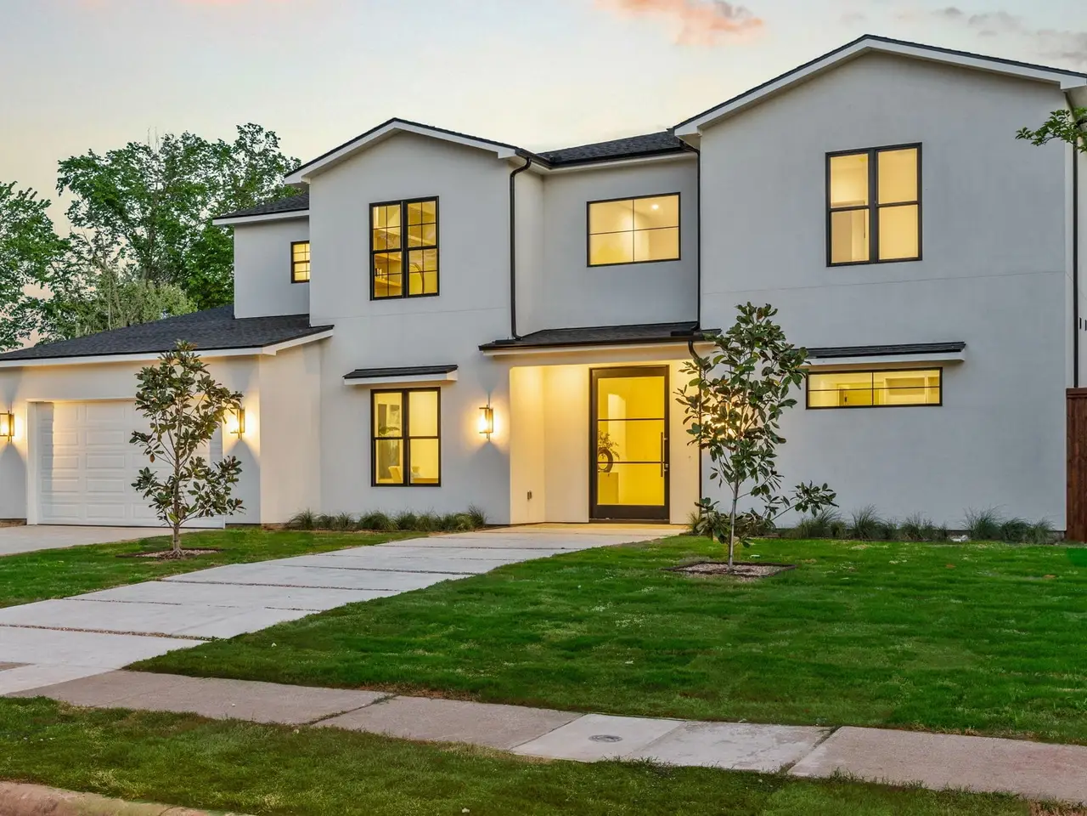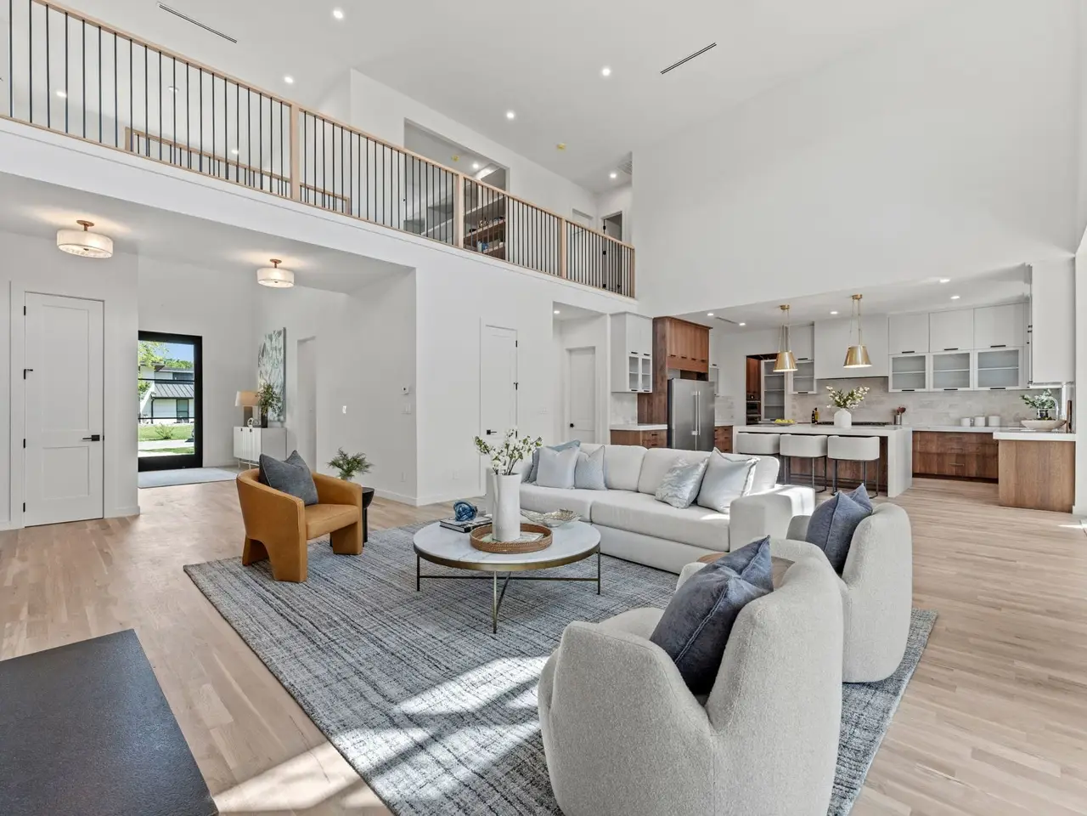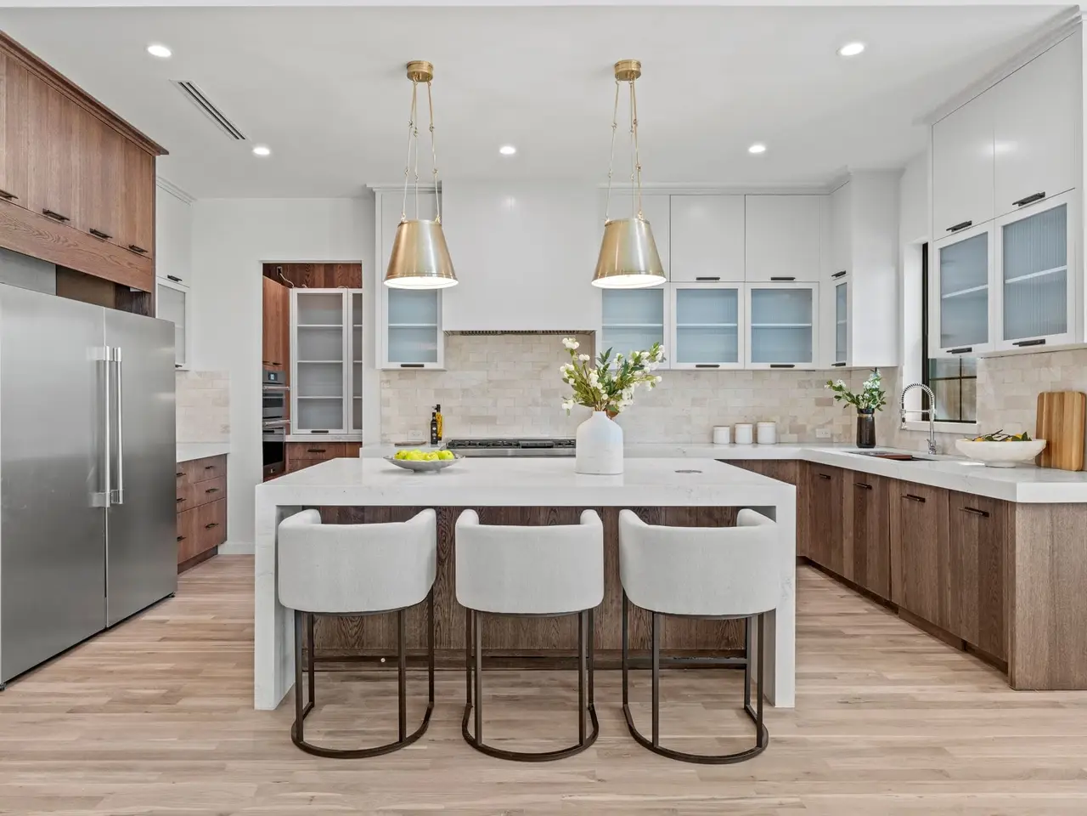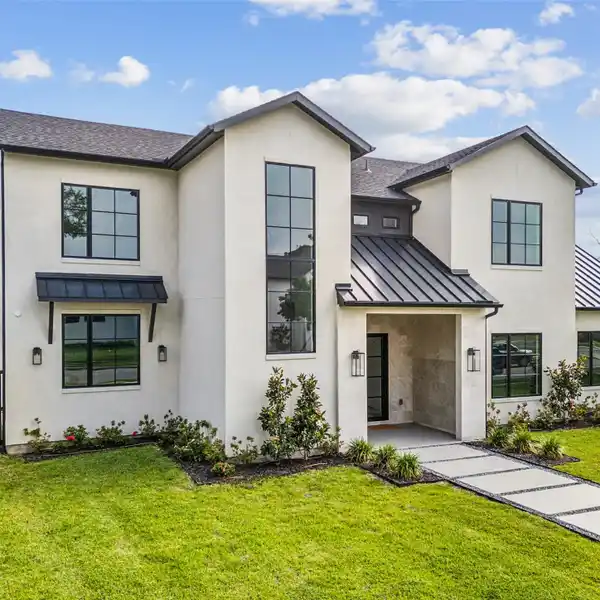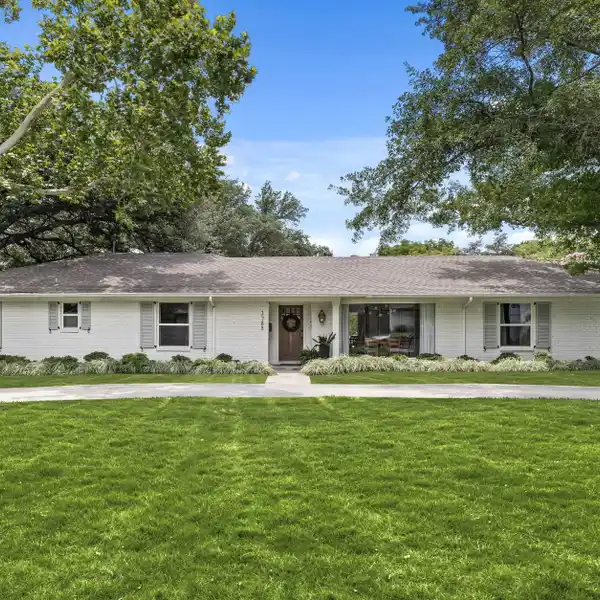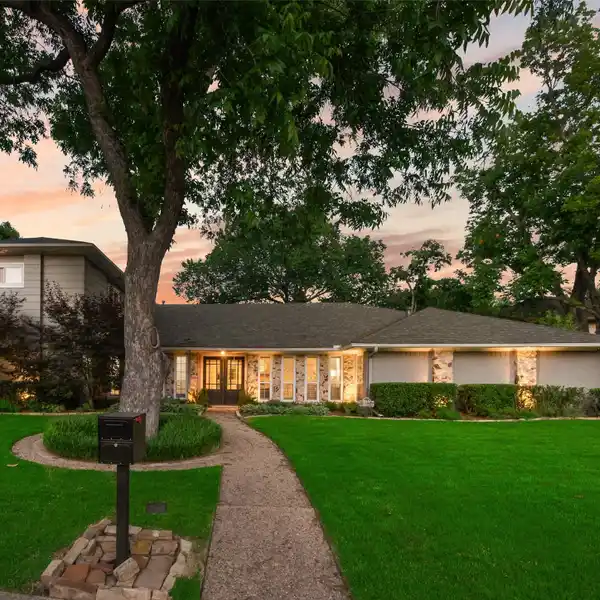Elegant Home with Every Detail Considered
3228 Townsend Drive, Dallas, Texas, 75229, USA
Listed by: Catalina Sada | Allie Beth Allman & Associates
Step into a world of elegance at 3228 Townsend, where every detail has been curated for luxury living. On an expansive 80x128 lot in Royal Hills, this modern masterpiece blends design and function. The heart of the home is a chefs kitchen with a 93-inch Satvario Quartz waterfall island and custom White Oak cabinetry by London & Bosh, featuring soft-close drawers, Blum runners, and Plank English hardware. Appliances include a Frigidaire fridge-freezer, Zline 48 dual-fuel range with sealed Italian-made burners, and Zline dishwasher. A separate catering kitchen with pantry, sink, and Frigidaire oven adds flexibility. White stucco, modern lines, and a grand entrance make a lasting impression. The oversized driveway and covered patio with gas fireplace enhance curb appeal and indoor-outdoor flow. The backyard is pool-ready with an exterior bath. Inside, soaring 20-ft ceilings in the Great Room and 10-ft ceilings elsewhere create light and space. Wide-plank maple floors pair with designer tile. The private primary suite offers patio access, spa bath, dual sinks, vanity, and a large custom closet with laundry hookup. Upstairs: 3 secondary bedroomseach with en suite bath and walk-in closetplus a game room with London & Bosh cabinetry and generous storage.
Highlights:
Satvario Quartz waterfall island
Custom White Oak cabinetry
Frigidaire fridge-freezer
Listed by Catalina Sada | Allie Beth Allman & Associates
Highlights:
Satvario Quartz waterfall island
Custom White Oak cabinetry
Frigidaire fridge-freezer
Zline 48' dual-fuel range
Soaring 20-ft ceilings
Gas fireplace
Pool-ready backyard
Wide-plank maple floors
Spa bath with dual sinks
Game room with generous storage
