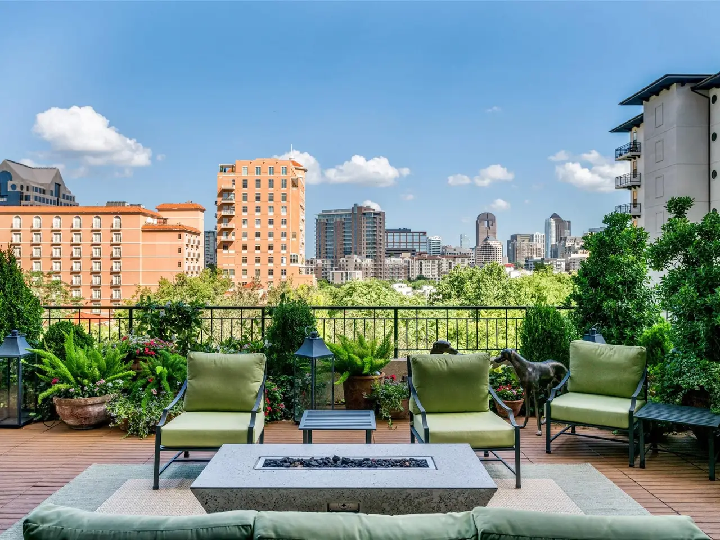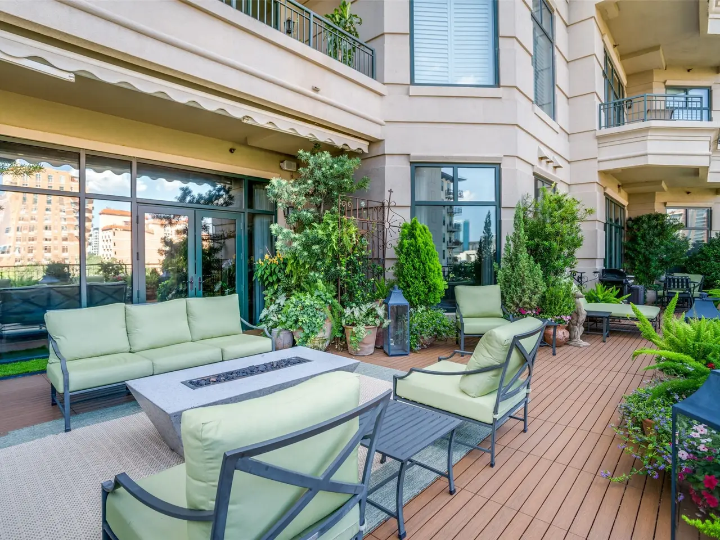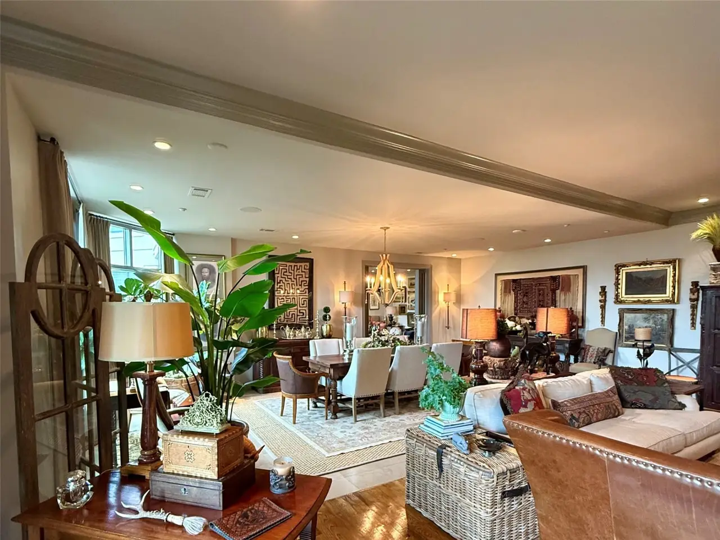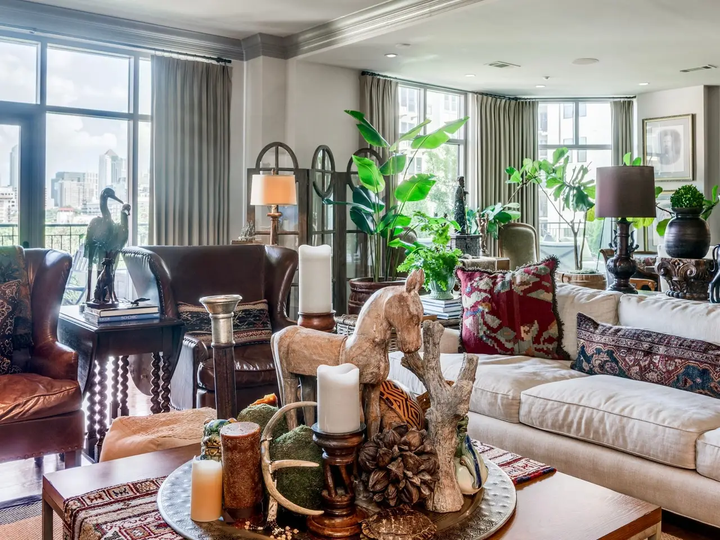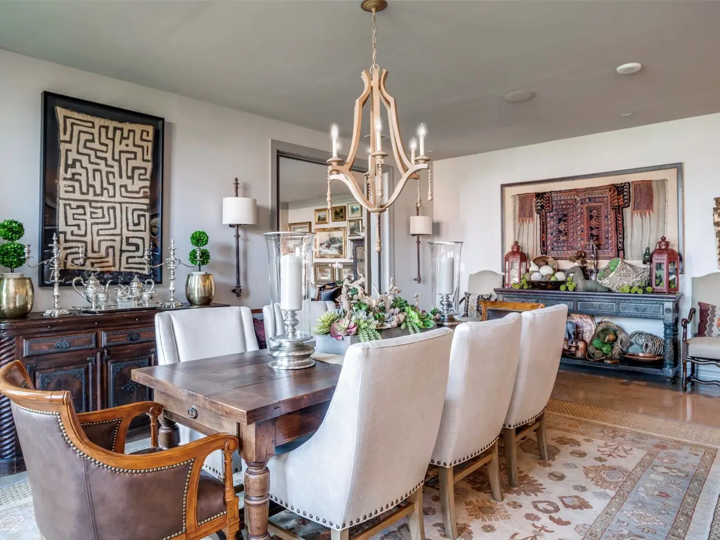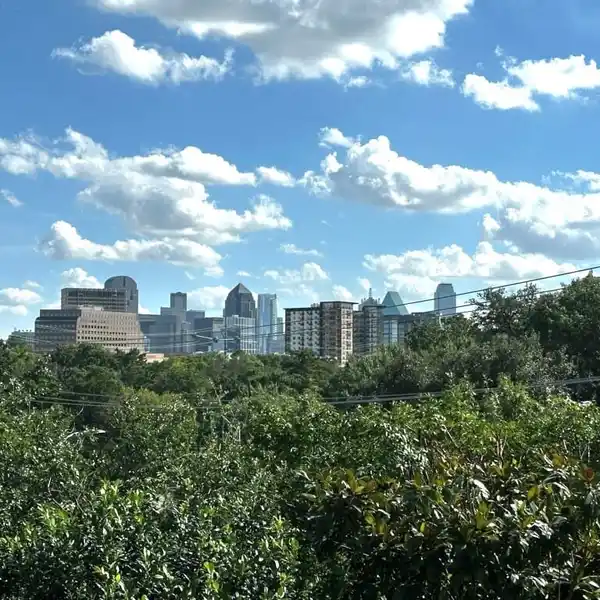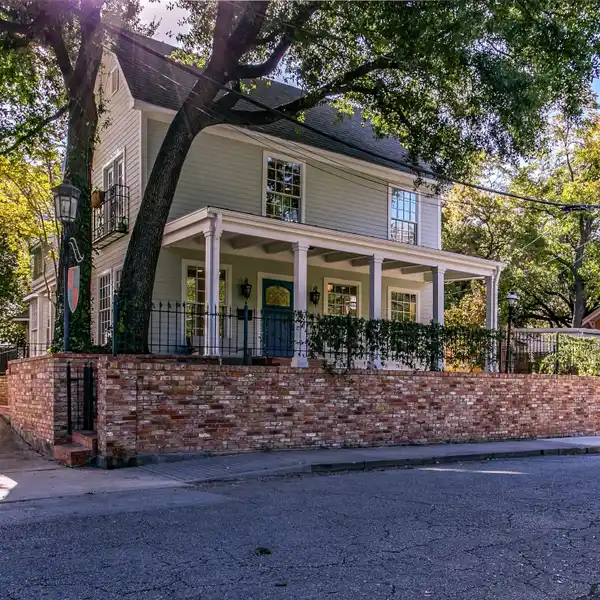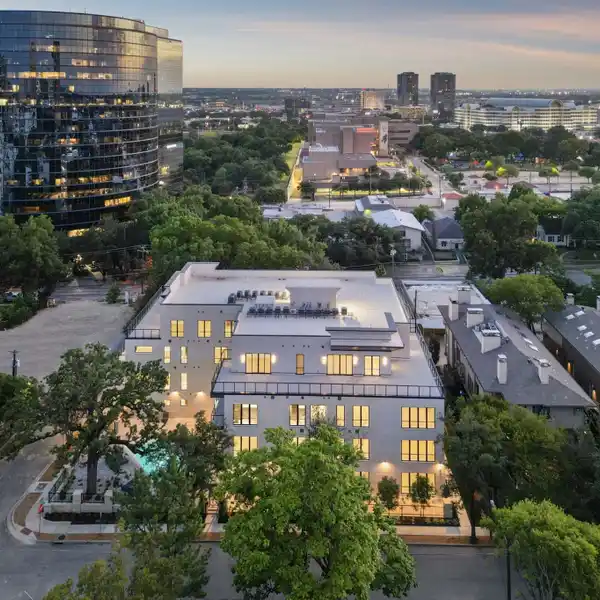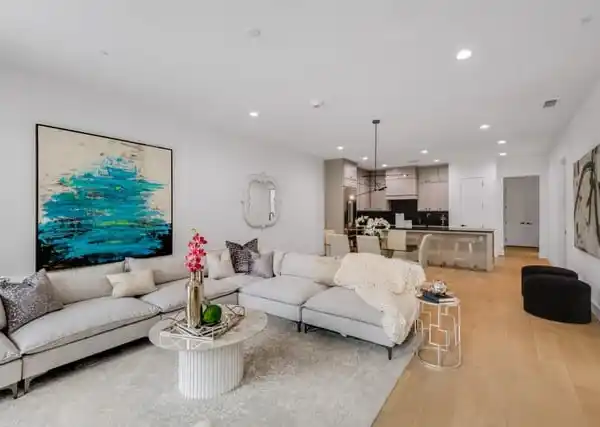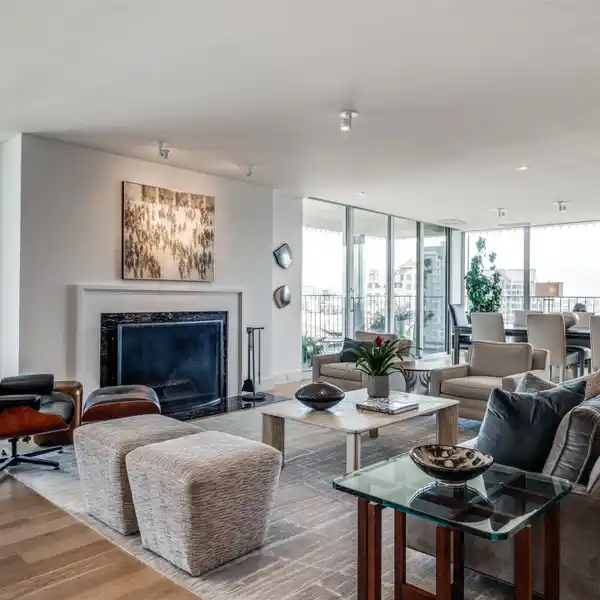Beautiful Fourth-Floor Residence with Treetop and Downtown Views
2828 Hood Street #403, Dallas, Texas, 75219, USA
Listed by: Jeanne Milligan | Allie Beth Allman & Associates
Its not every day you find a showstopping 1,000+ square foot garden terrace in a high rise much less a corner unit with breathtaking views of downtown Dallas. But at 2828 Hood Street #403, thats exactly what makes this residence a standout. Located in Plaza II, one of Turtle Creeks most desirable high-rise buildings, this beautiful condo combines generous outdoor space with the lock-and-leave ease of high-rise living.This residence offers 3,554 SF of interior living area plus an irrigated terrace of more than 1,000 SF providing over 4,632 SF of total lifestyle space. Floor-to-ceiling windows flood the home with natural light. The layout offers both formal and informal living spaces, all open to that amazing, irrigated terrace. Handsome library with built-ins and second fireplace. Primary suite offers his-and-her baths, garden tub, separate shower, amazing custom closets, and large sunlit dressing area. Gourmet kitchen with adjacent catering kitchen is perfect for entertaining. Second bedroom with ensuite bath, steam shower, jetted tub, and large custom closet. A rare opportunity in this building, the terrace is significantly larger than most comparable units and creates a one-of-a-kind private retreat in the city.Three parking spaces (263, 264, 265) and private storage unit (S-45).
Highlights:
Floor-to-ceiling windows with downtown views
1000+SF irrigated terrace garden
Handsome library with built-ins and fireplace
Listed by Jeanne Milligan | Allie Beth Allman & Associates
Highlights:
Floor-to-ceiling windows with downtown views
1000+SF irrigated terrace garden
Handsome library with built-ins and fireplace
His-and-her baths in primary suite
Gourmet kitchen with catering kitchen
Steam shower and jetted tub in second bathroom
Amazing custom closets
Three parking spaces
Private storage unit
Spacious formal living area
