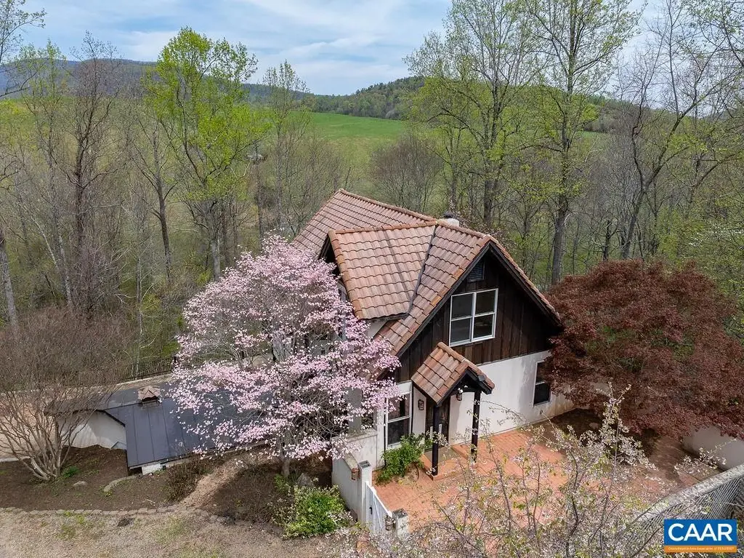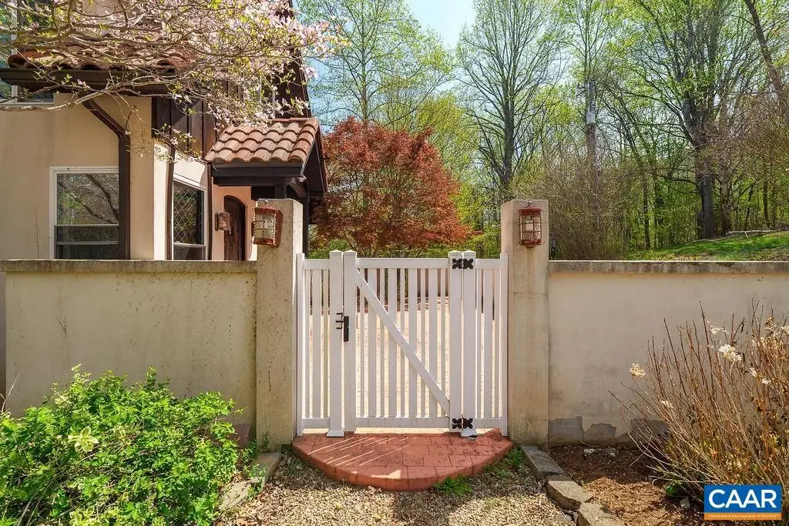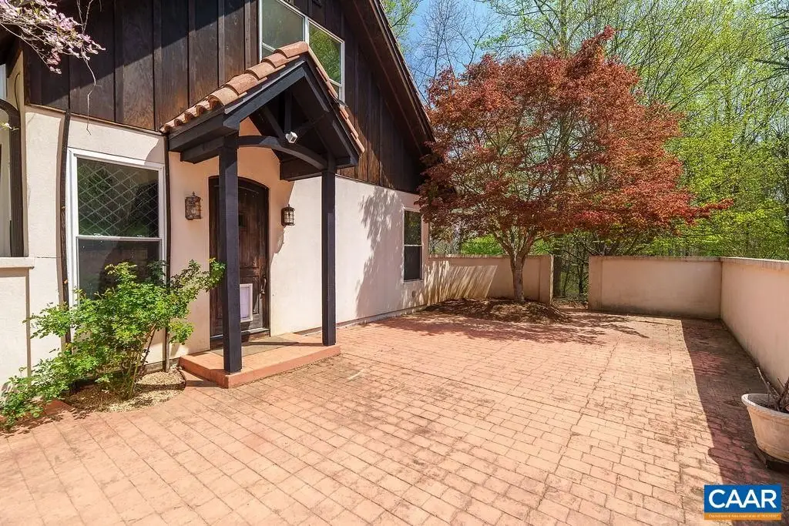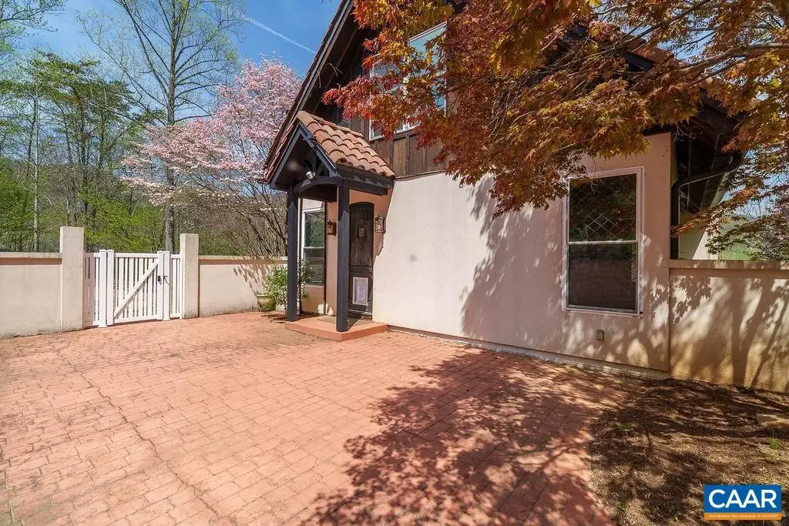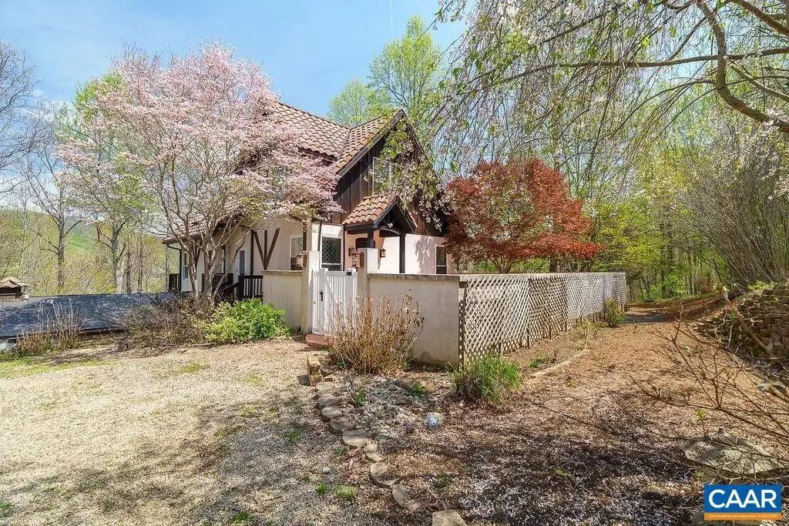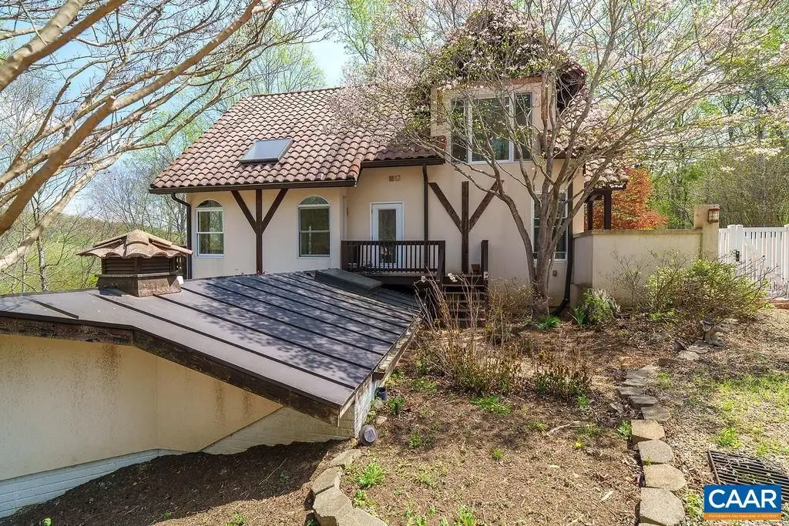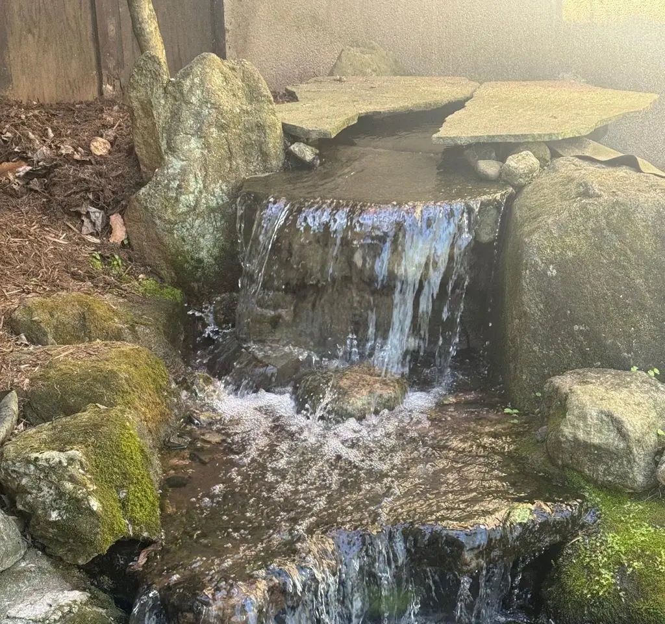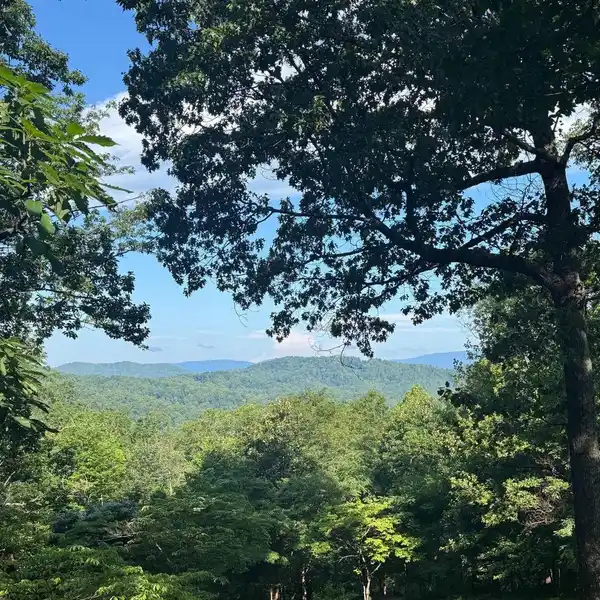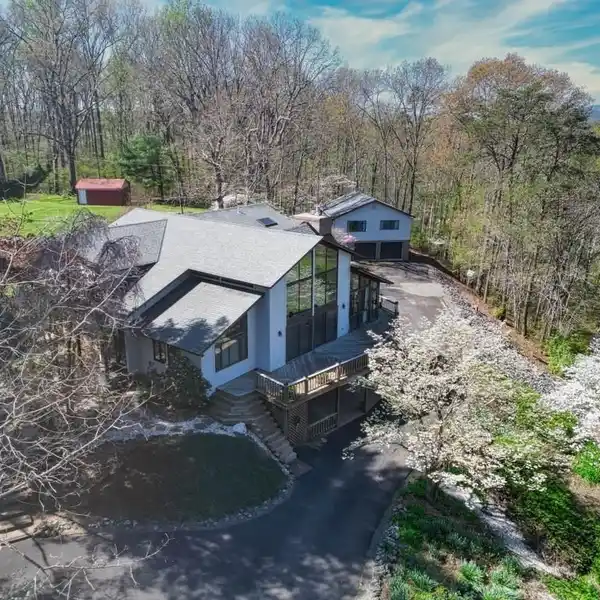European Tudor Cottage on over 22 Acres
7035 Blackwells Hollow Road, Crozet, Virginia, 22932, USA
Listed by: Steve White | Howard Hanna Real Estate Services
EUROPEAN TUDOR COTTAGE on 22.14 acres in Western Albemarle County. Perched on a knoll, this custom home offers privacy & beautiful mountain views. Outdoor living is in abundance with a lovely front courtyard, primary ensuite deck, terrace patio with water feature, goldfish pond & screen porch. Home was built with distinct & unique details: exposed wood beams, terracotta roof tile, radiant floors (terrace & first floors), high ceilings, built-in storage & a gorgeous glass solarium. The kitchen lends a rustic vibe with KitchenAid gas range, marble counters, scored concrete flooring & wood beams. The residence offers a total of 3 bedrooms & 3.5 baths. First floor with 2 ensuite bedrooms with stunning views from the primary's private deck. Second floor includes a living area, bedroom, kitchen & jack & jill bath. Terrace level offers a spacious, open living/dining area, 2-sided woodstove/fireplace, kitchen, walk-in pantry, small office, laundry, mechanical/utility closet, powder room & tons of storage. With additional grooming and fencing, this property would make a perfect small horse farm.
Highlights:
Exposed wood beams
Terracotta roof tile
Radiant floors
Listed by Steve White | Howard Hanna Real Estate Services
Highlights:
Exposed wood beams
Terracotta roof tile
Radiant floors
High ceilings
Built-in storage
Glass solarium
KitchenAid gas range
Marble counters
Scored concrete flooring
Two-sided woodstove/fireplace
