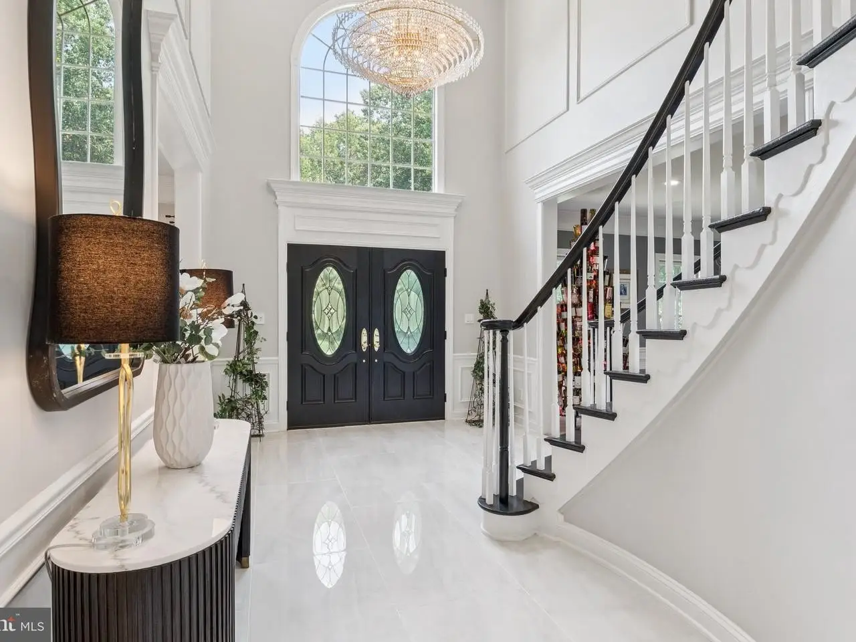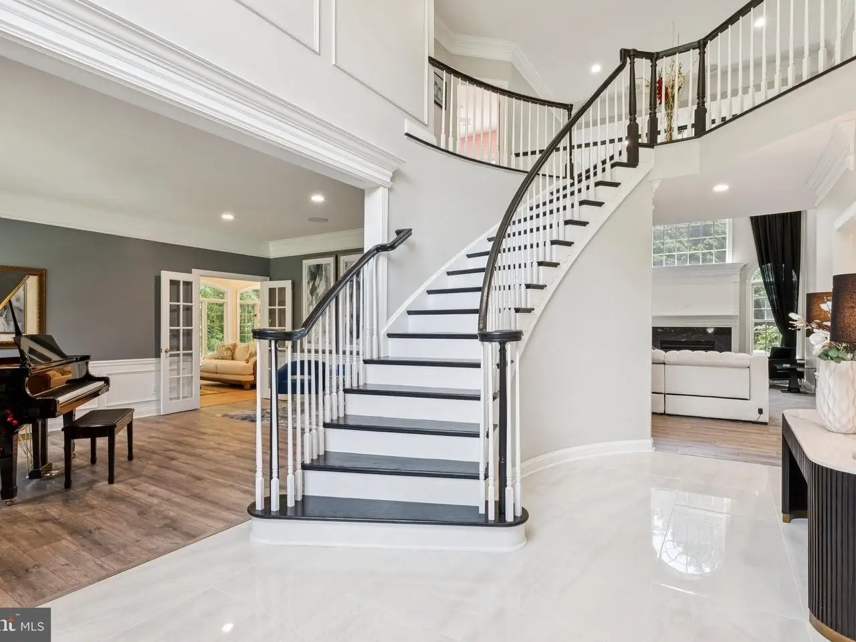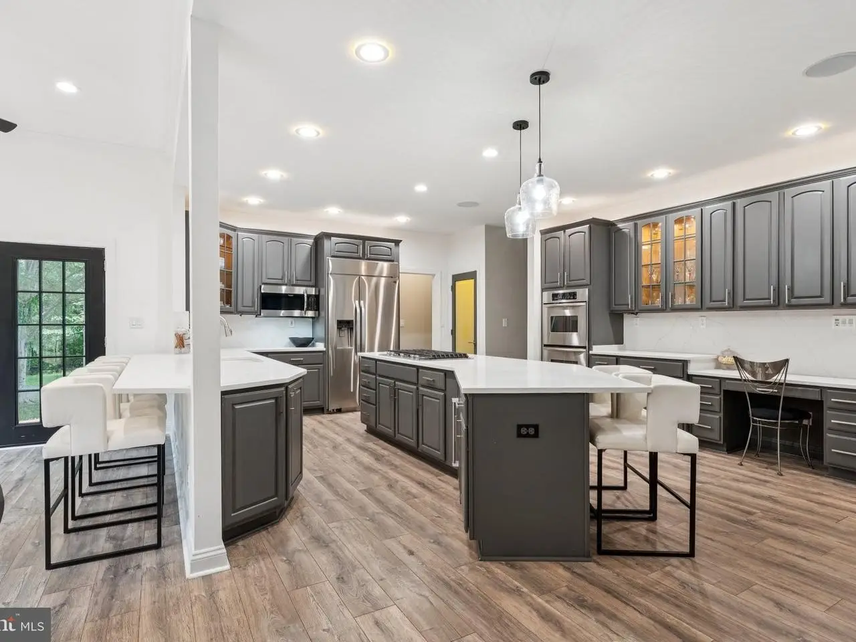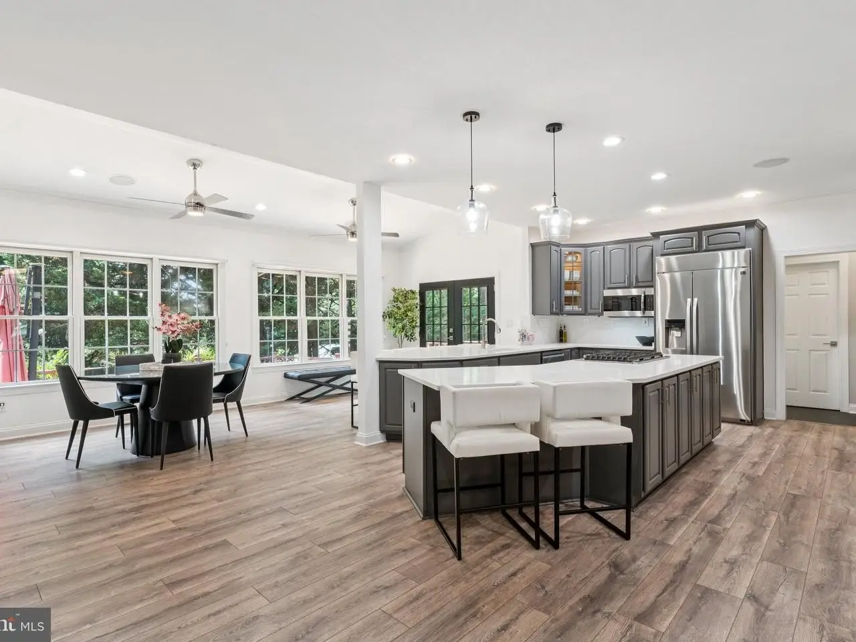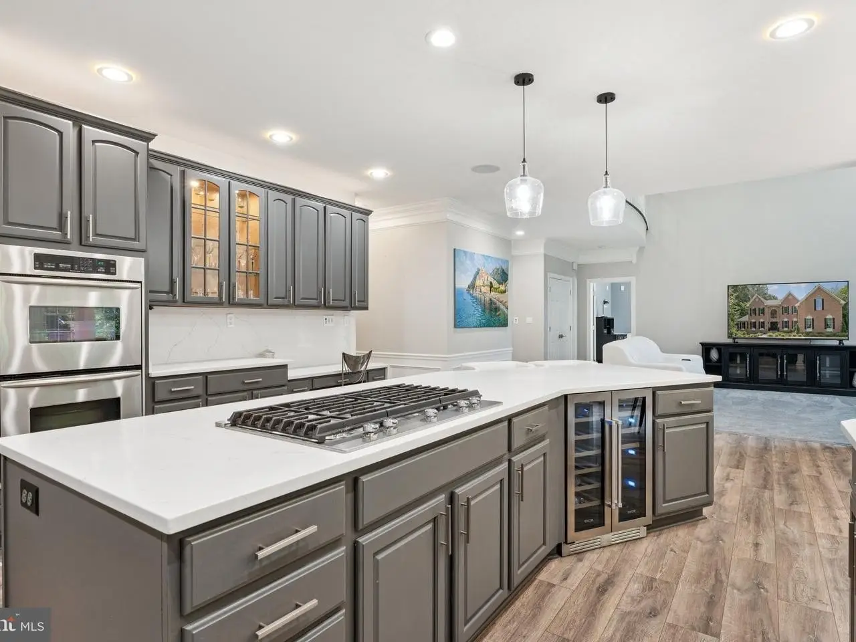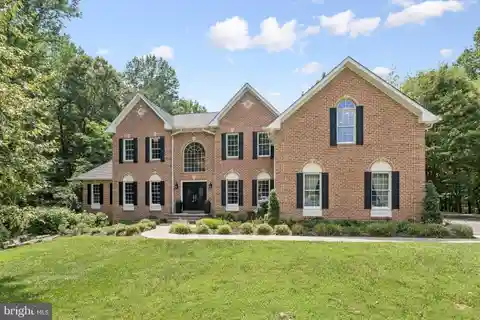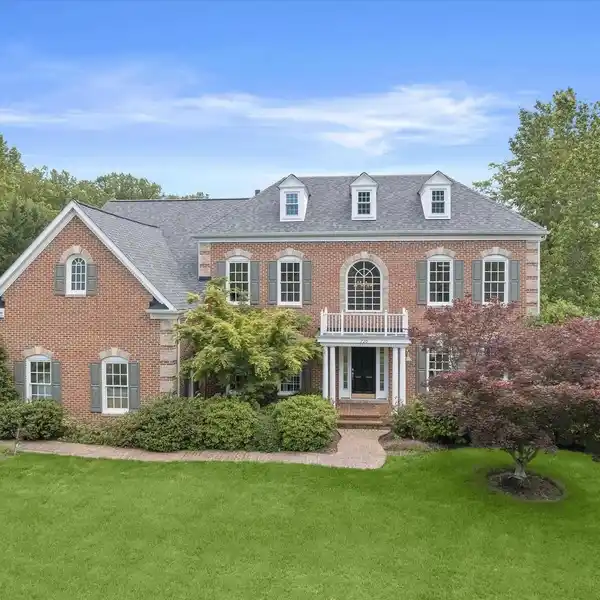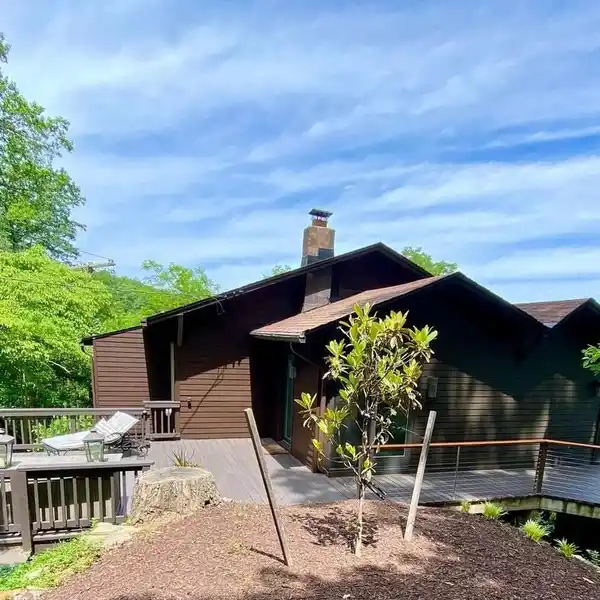Residential
1508 Cornerstone Court, Crownsville, Maryland, 21032, USA
Listed by: Dee Dee Miller | Long & Foster® Real Estate, Inc.
Welcome to your stunning brick-front estate, where timeless elegance meets modern comfort. A grand entryway sets the tone for the exceptional interior, featuring formal living and dining rooms ideal for entertaining. The sun-filled conservatory offers a serene retreat, while the main-level office provides the perfect work-from-home space. At the heart of the home is a gourmet kitchen designed to impress, boasting a massive island, quartz countertops, double pantries, and an inviting morning room. Adjacent, the great room offers soaring ceilings and a cozy fireplace, creating an open and inviting living area. Additional main-level highlights include a convenient laundry room, powder room, and an oversized 3-car garage. Upstairs, discover four spacious bedrooms and three full baths, including a luxurious primary suite complete with a sitting room, romantic double-sided fireplace, dramatic tray ceiling with accent lighting, and a custom walk-in closet flanked by two private storage rooms. The spa-inspired primary bath features double sinks, a soaking tub, and a separate shower. The second bedroom enjoys a private ensuite, while the third and fourth bedrooms share a stylish buddy bath. The expansive lower level is a true entertainer's dream-featuring multiple gathering areas, including a gaming zone, media/theatre space, and a spectacular full-service wet bar with granite countertops, refrigerator, stove, microwave, ice maker, and seating for all of your guests. There's even room for a pool table and casual lounging areas, all flowing out to the beautifully landscaped backyard. Outdoor living is equally impressive with a spacious deck off the kitchen, overlooking a lush grassy yard framed by mature privacy trees. Ideally located with easy access to major commuter routes, shopping, dining, and everything you need-this exceptional residence truly has it all.
Highlights:
Custom kitchen with massive island and quartz countertops
Cozy fireplace in great room with soaring ceilings
Luxurious primary suite with double-sided fireplace and tray ceiling
Listed by Dee Dee Miller | Long & Foster® Real Estate, Inc.
Highlights:
Custom kitchen with massive island and quartz countertops
Cozy fireplace in great room with soaring ceilings
Luxurious primary suite with double-sided fireplace and tray ceiling
Spa-inspired primary bath with soaking tub and separate shower
Spectacular full-service wet bar with granite countertops
Expansive lower level with gaming and media spaces
Beautifully landscaped backyard with deck
Spacious conservatory for serene retreat
Main-level office for work-from-home convenience
Oversized 3-car garage

