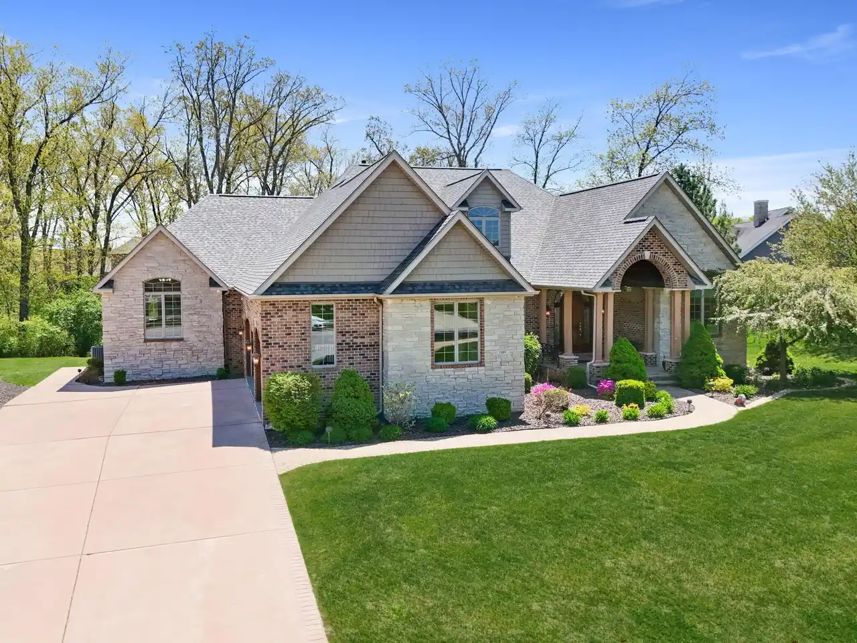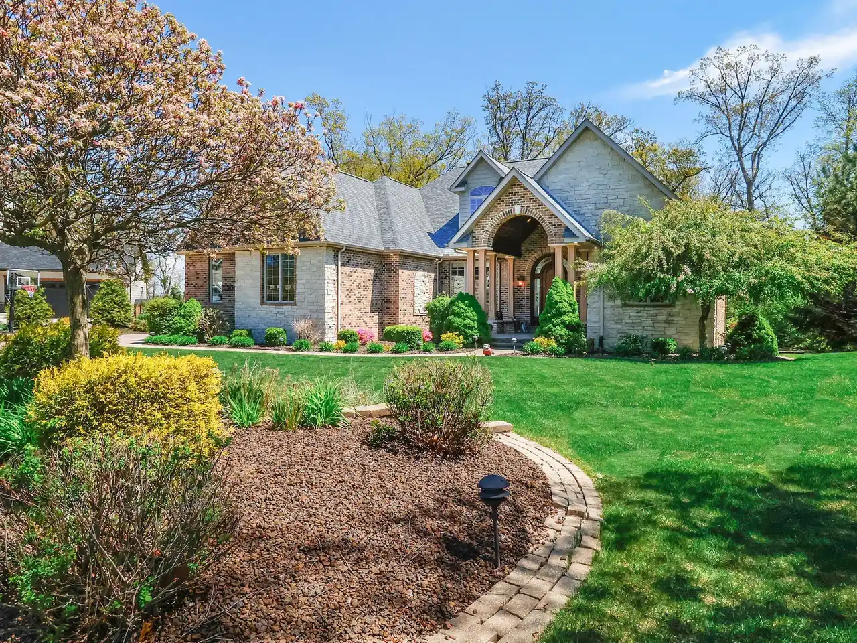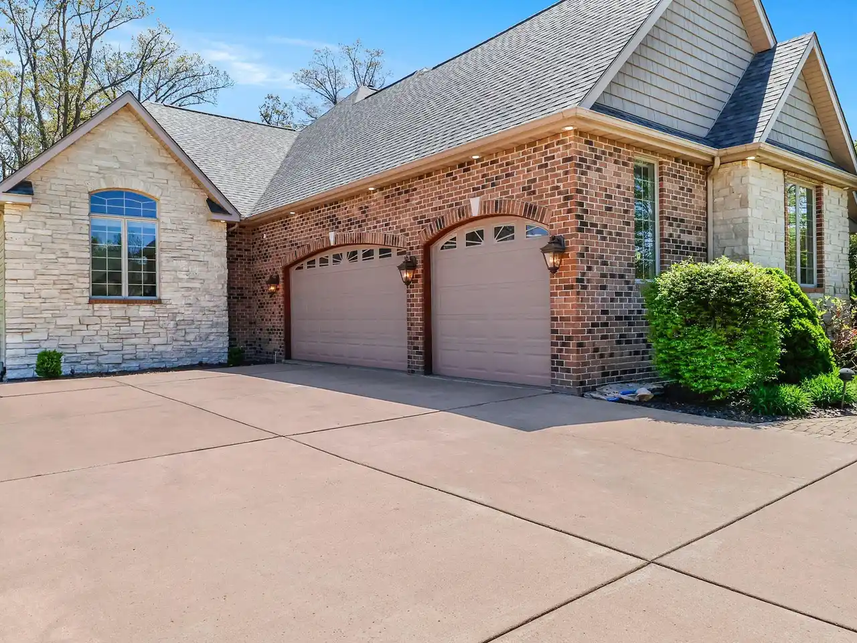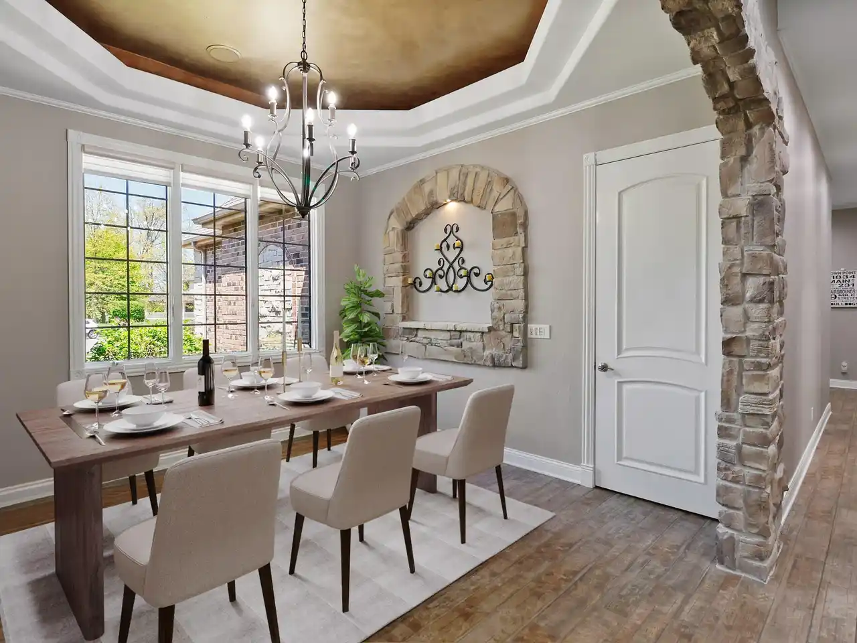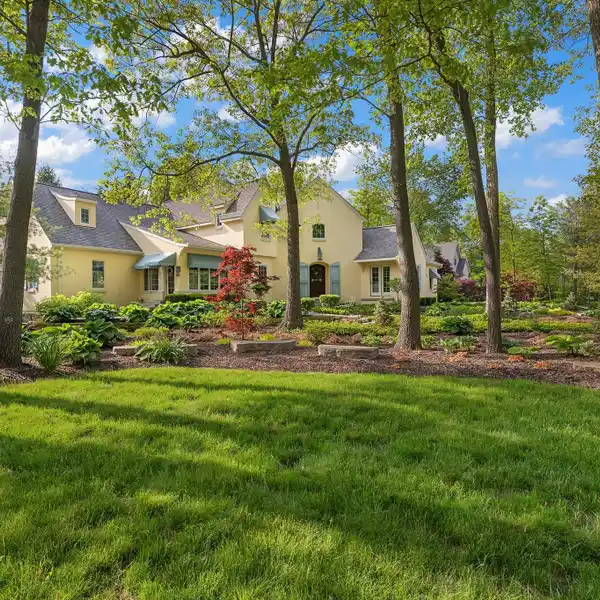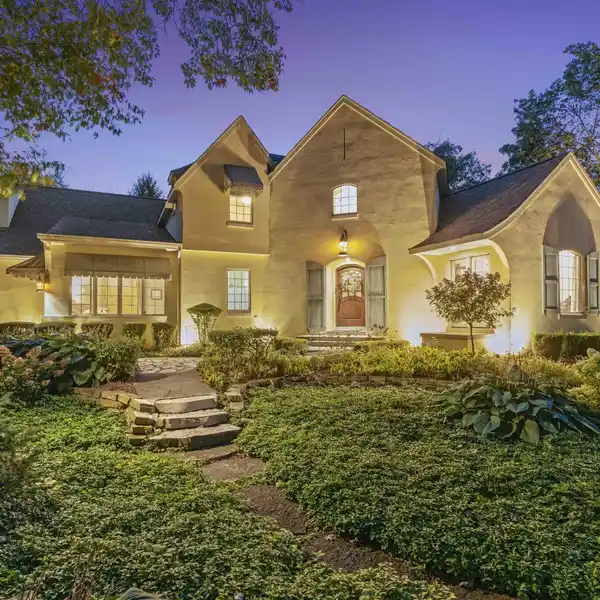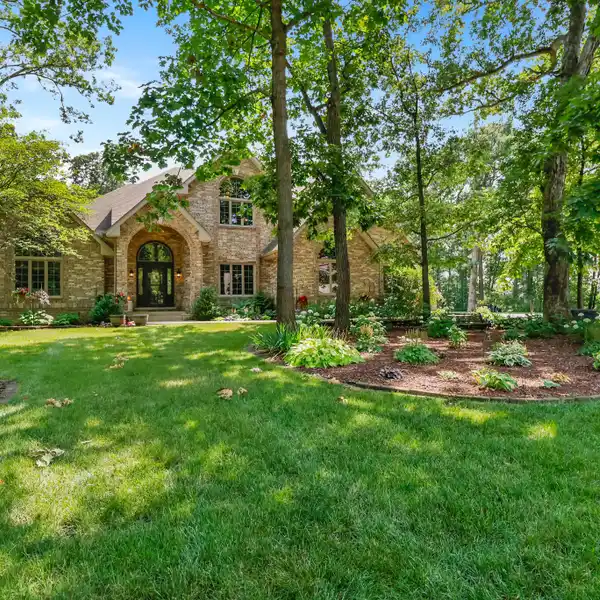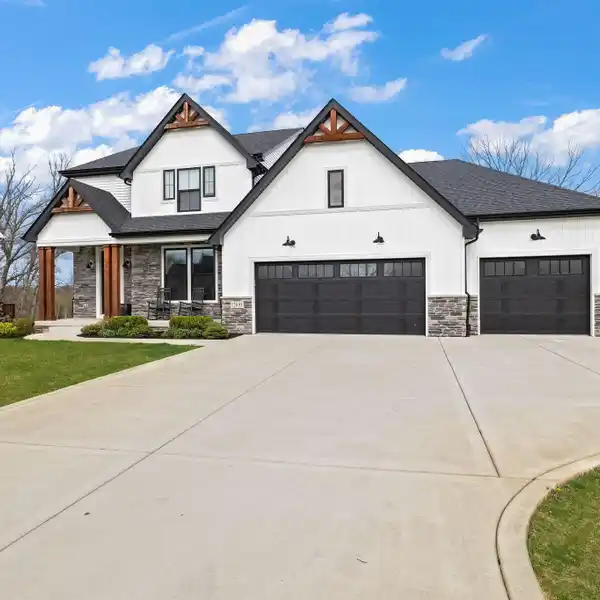Residential
CUSTOM BUILDER'S HOME ON THE MARKET! Offered for the first time, this custom-built ranch is the personal residence of the builder--crafted with exceptional attention to detail and quality throughout.This expansive home features 5 bedrooms, 6 bathrooms, and a full finished basement designed for entertaining. As you enter, you'll be welcomed by stunning custom stone arches and an open-concept layout with clear sightlines to the private backyard. THE MAIN FLOOR INCLUDES: 4 bedrooms, 3.5 bathrooms, a private office, great room with fireplace, updated kitchen with modern finishes, and sunroom with backyard access. UPSTAIRS, a 36' x 30' loft suite offers ideal space for guests or related living, complete with a full bath, walk-in closet, and generous storage. Plumbing is ready in the utility room for a second laundry setup.THE FINISHED BASEMENT is made for entertaining, featuring: radiant heated floors, stone arches, custom bar, family room, full theater with surround sound, exercise area, game room, and private sauna.The spacious attached 3.5-car garage features epoxy flooring, radiant heat flooring, epoxy finished floor, and abundant storage space.Outdoor entertaining continues with massive Trex decking, a built-in hot tub, and access from both the sunroom and master bedroom.This is a rare opportunity to own a builder's personal masterpiece--built with care, loaded with features, and ready for its next chapter.
Highlights:
- Custom stone arches
- Fireplace in great room
- Updated kitchen with modern finishes
Highlights:
- Custom stone arches
- Fireplace in great room
- Updated kitchen with modern finishes
- Sunroom with backyard access
- 36' x 30' loft suite
- Radiant heated floors in finished basement
- Custom bar and family room
- Full theater with surround sound
- Exercise area
- Private sauna
