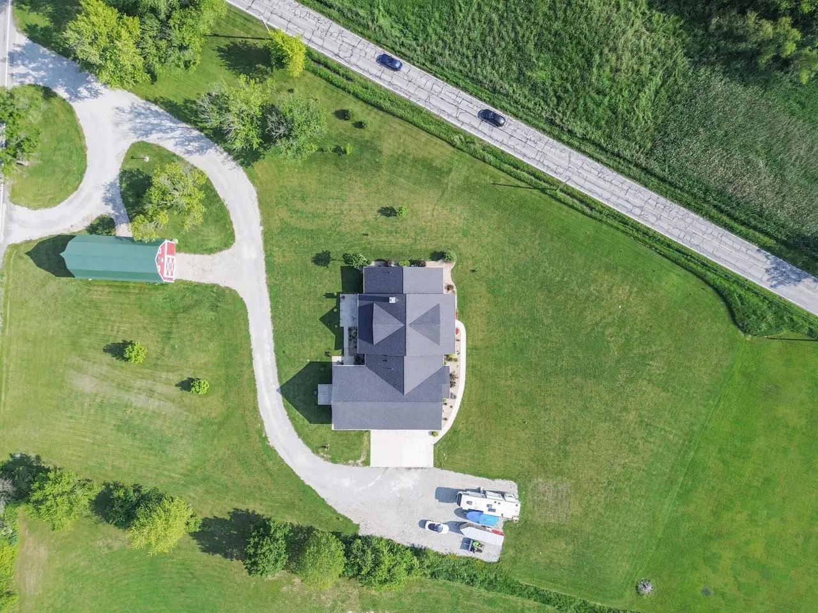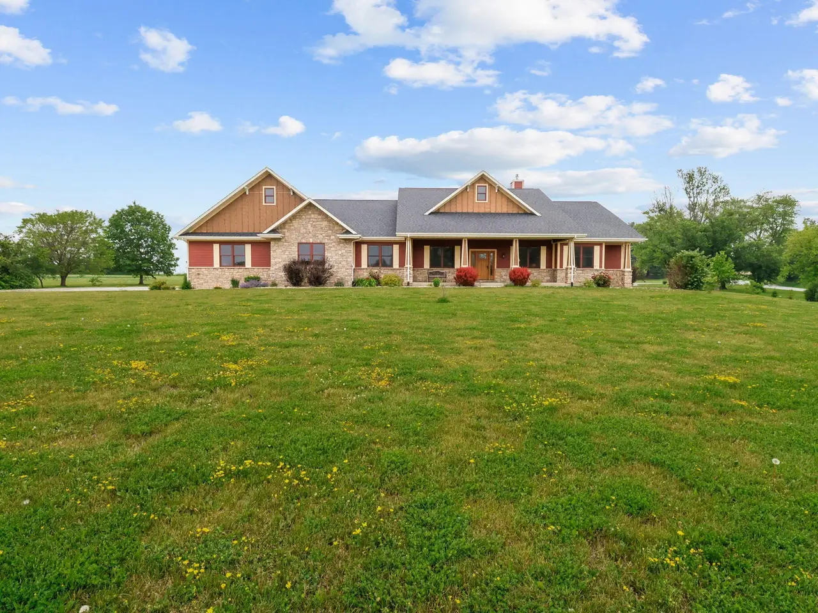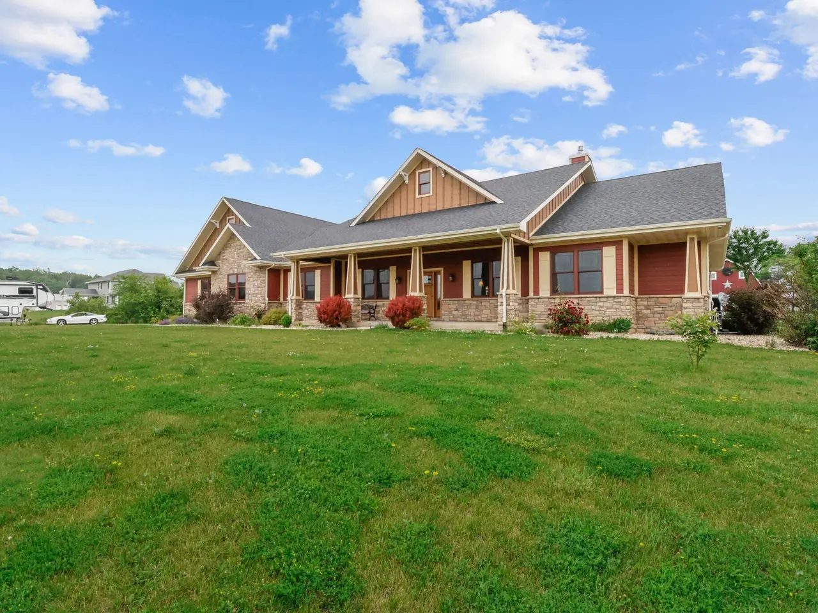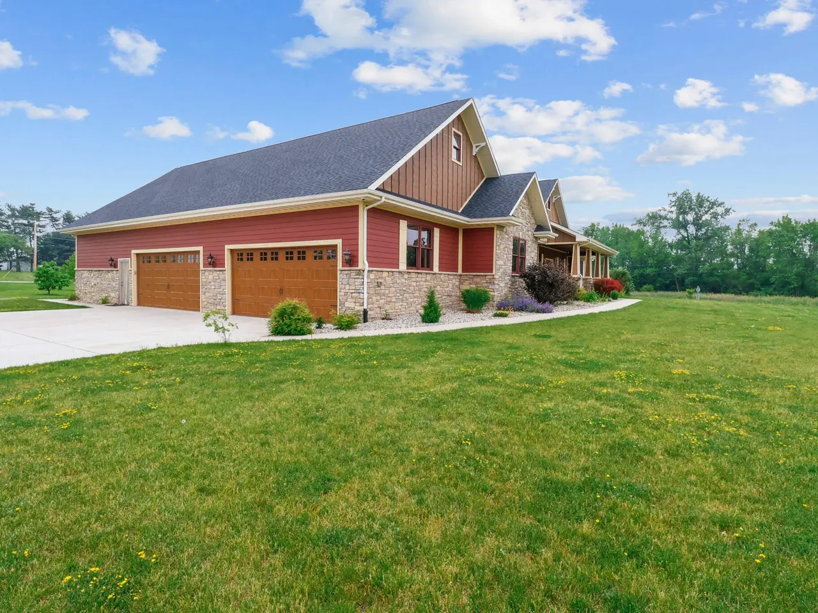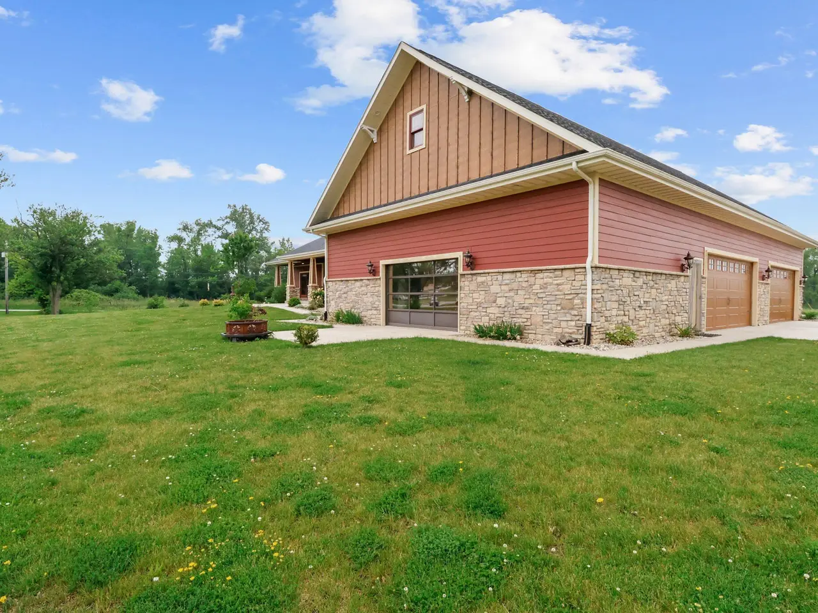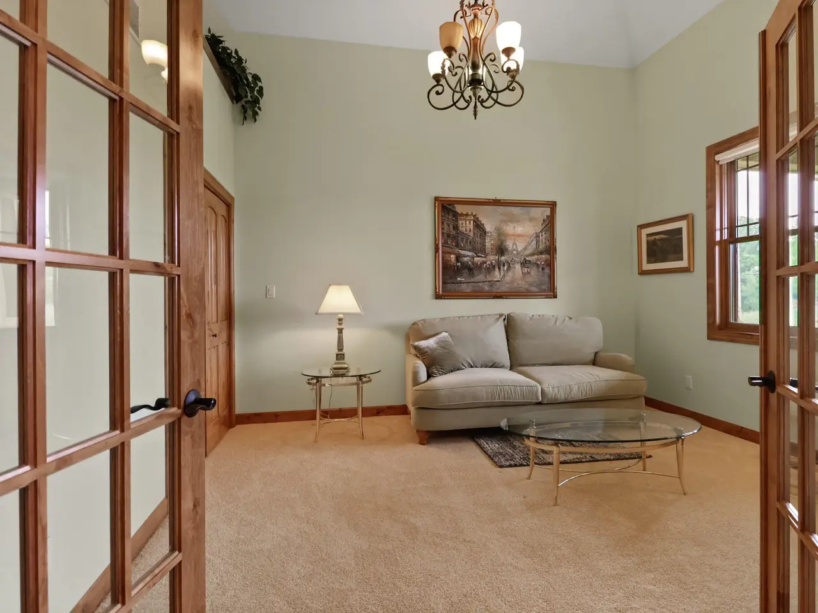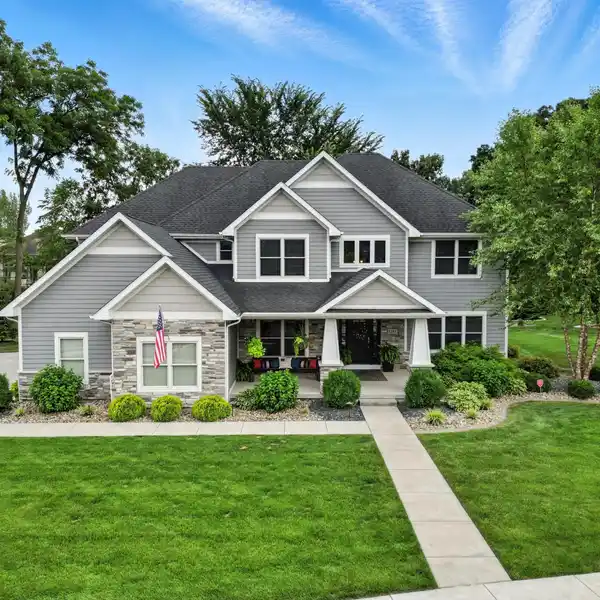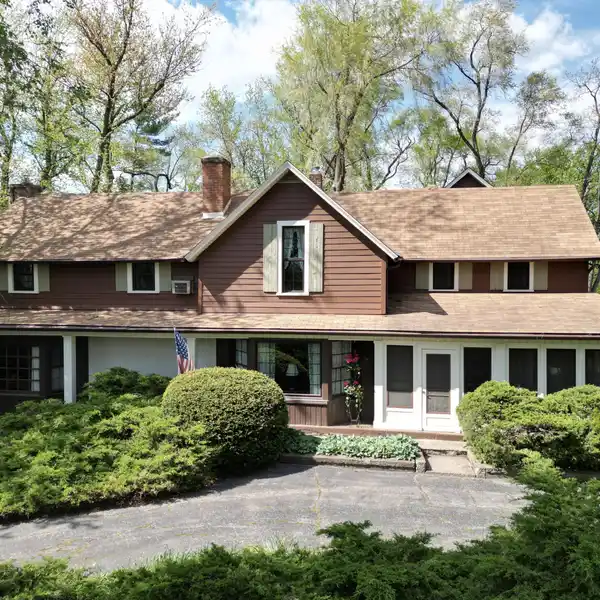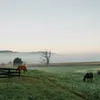Luxury Ranch Retreat on Five Acres
4512 East 117th Avenue, Crown Point, Indiana, 46307, USA
Listed by: Gina Guarino | McColly Real Estate
LUXURY RANCH RETREAT NESTLED ON 5 LUSH ACRES WITH SERENE COUNTRY LIVING YET CLOSE TO TOWN! Step into luxury with this stunning, meticulously crafted 2,859 sqft ranch blending elegance and function. From the moment you walk through the elegant Knotty Alder doors, you'll be captivated by the premium features that define modern comfort and style. Imagine cooking in a gourmet kitchen with the sleek granite center island, upgraded cabinets, and top-of-the-line stainless steel appliances. The spa-like primary suite includes a custom shower, whirlpool tub, walk-in closet and double vanity. Cozy up by the custom fireplace with a granite mantle, complete with a heater, fan, and temperature gauge for those perfect evenings in. This home is built to impress AND endure: 2" x 6" exterior walls, Anderson A Series windows, a 30-year roof with watershield, and a high-efficiency natural gas furnace. The oversized 36' x 69' finished garage is a game-changer, boasting excessive shelving, high-track overhead doors, access to the 2,859 sf basement and even hot/cold water lines--perfect for hobbyists or car enthusiasts! Outside, a beautifully restored barn with 200 AMP service, meticulously landscaped grounds, and French drains elevate this property's charm and value. You don't want to miss this masterpiece!
Highlights:
Custom Knotty Alder doors
Gourmet kitchen with granite island
Spa-like primary suite with whirlpool tub
Listed by Gina Guarino | McColly Real Estate
Highlights:
Custom Knotty Alder doors
Gourmet kitchen with granite island
Spa-like primary suite with whirlpool tub
Custom fireplace with granite mantle
High-efficiency natural gas furnace
Finished 36' x 69' garage with excessive shelving
Restored barn with 200 AMP service
Meticulously landscaped grounds
Anderson A Series windows
French drains in the yard
