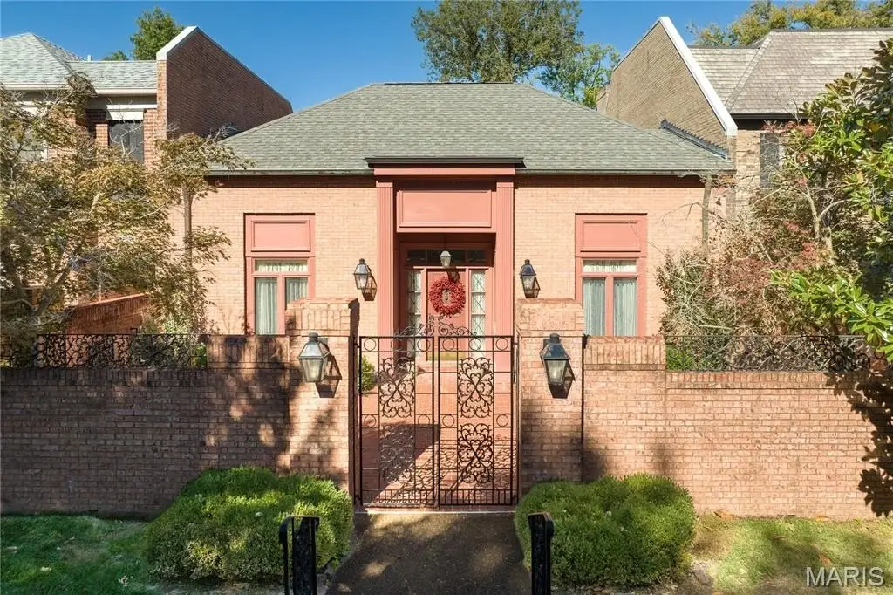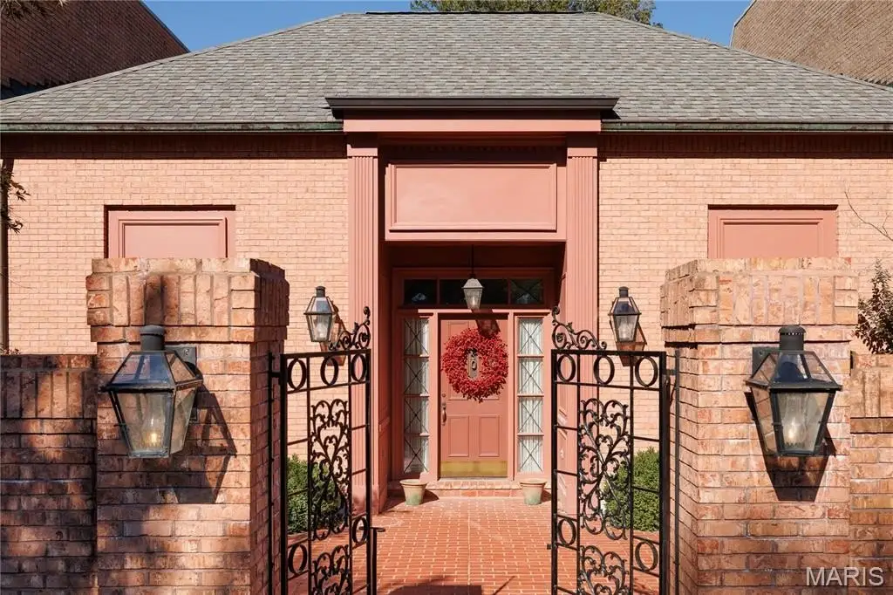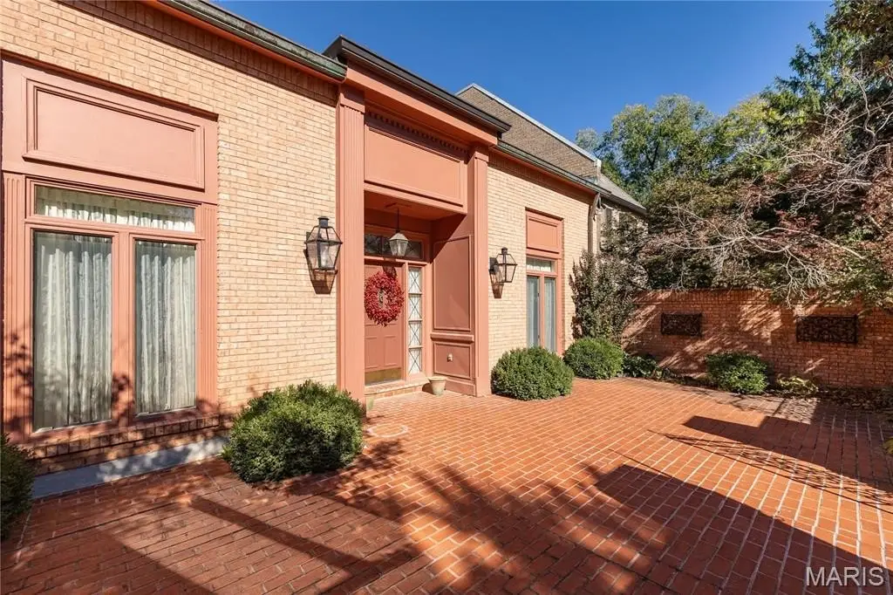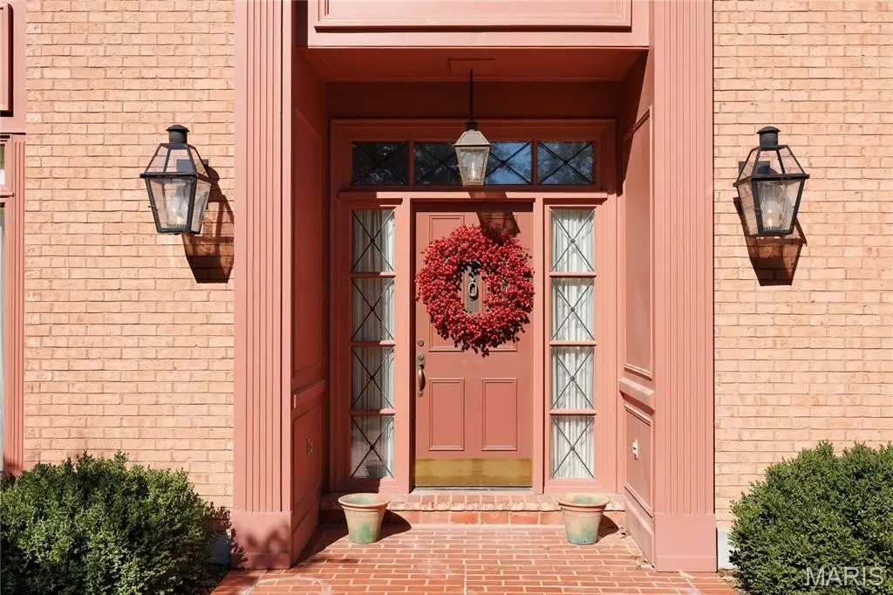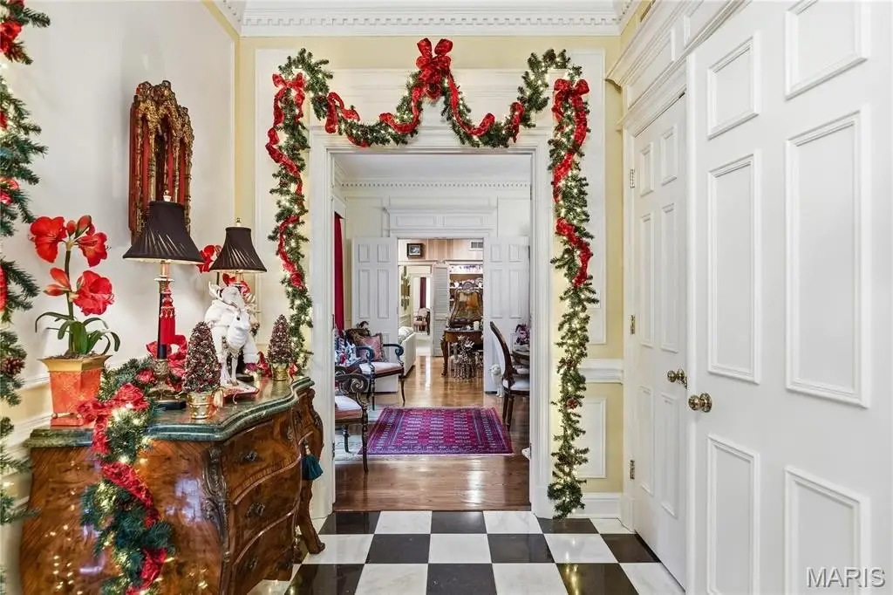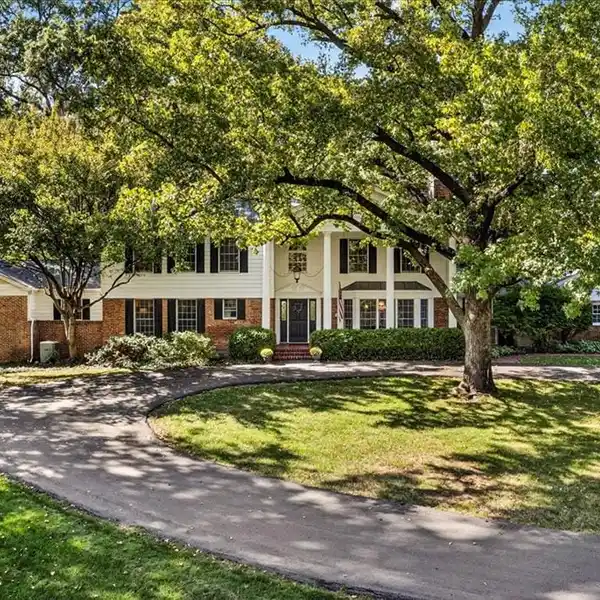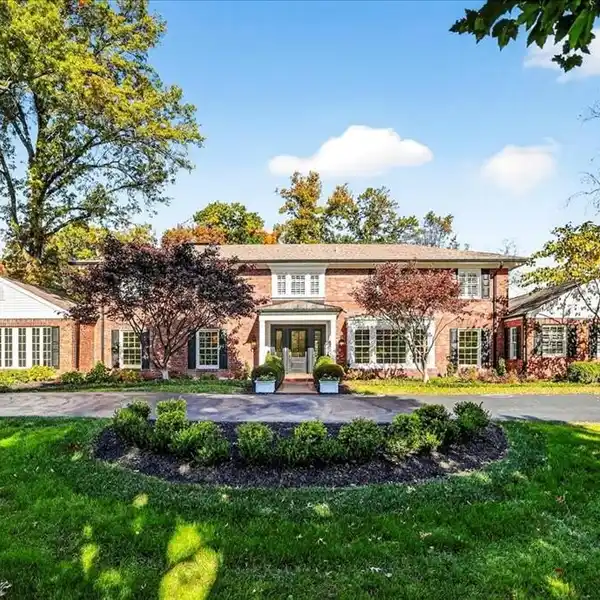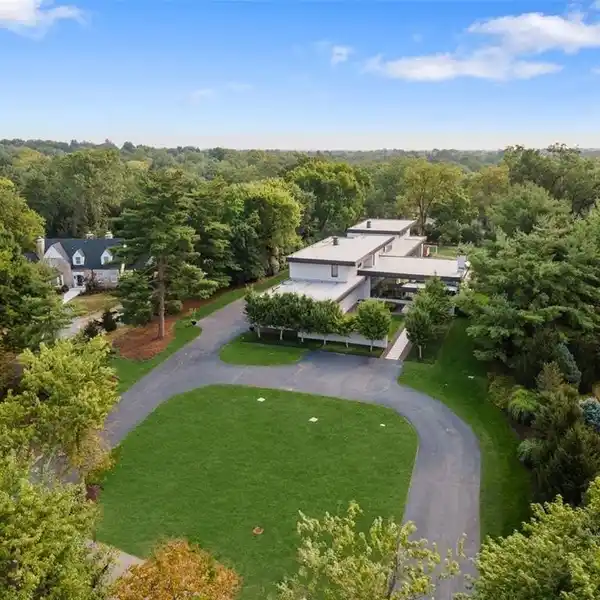Classic Villa Elegance with Modern Refinement
11 Chatfield Place Road, Creve Coeur, Missouri, 63141, USA
Listed by: Katherine Driscoll | Janet McAfee Inc.
Discover timeless luxury in this three-bedroom, four-and-a-half-bath villa offering 3,368 square feet of refined living space. Beyond the gated brick courtyard, this home welcomes you with 12-foot-high ceilings, checkerboard Italian marble flooring, intricate custom moldings, and exquisite architectural details throughout. A newly renovated Kitchen is both stylish and functional, featuring quartz countertops, abundant storage, and premium finishes—perfect for both everyday living and entertaining. A charming dining area adjoins the Kitchen area. Soaring ceilings, exquisite chandeliers and lighting , attention to details and rich hardwood flooring flows throughout the main living areas, accented by Scalamandré designer wallpaper that adds a touch of sophisticated elegance. Each bedroom suite offers privacy and comfort, with luxurious baths and generous closets. An upper level offers flexibility for a third bedroom en suite bath or office. Additional Storage closet wrap around the upper level to provide an remarkable abundance of additional storage and a cedar closet. Additional highlights of this fee simple Villa include an inviting gated courtyard entry ideal for your relaxing or hosting guests. Do not miss the terra cotta brick–floored two car garage featuring crown molding, white birch paneling, heaters and a pair of ceiling fans. This fee simple villa combines classic design, modern amenities, and unmatched attention to detail—a rare opportunity for those seeking sophistication and comfort in a distinguished setting.
Highlights:
12-foot-high ceilings
Italian marble flooring
Custom moldings
Listed by Katherine Driscoll | Janet McAfee Inc.
Highlights:
12-foot-high ceilings
Italian marble flooring
Custom moldings
Exquisite architectural details
Quartz countertops
Charming dining area
Hardwood flooring
Designer wallpaper
Luxurious baths
Soaring chandeliers
