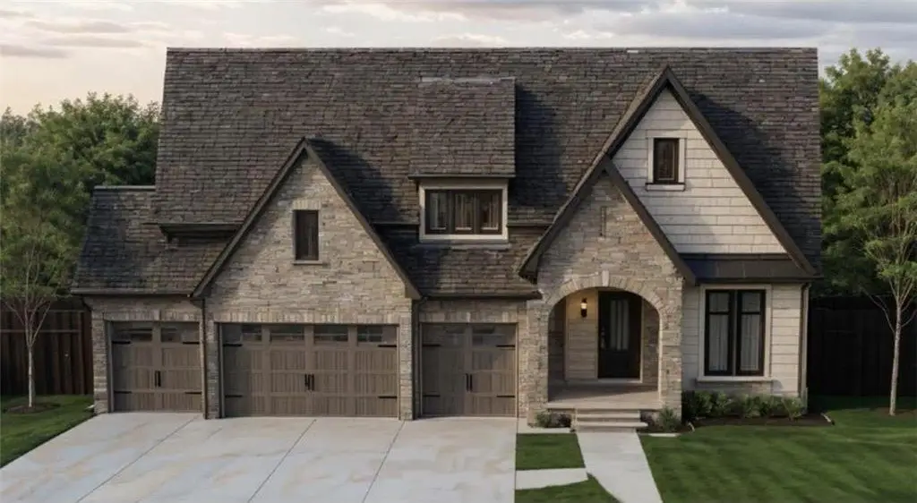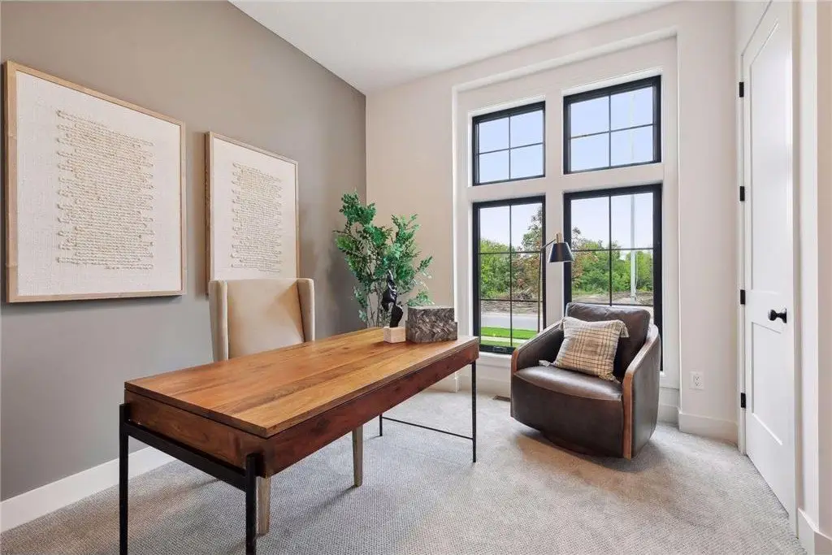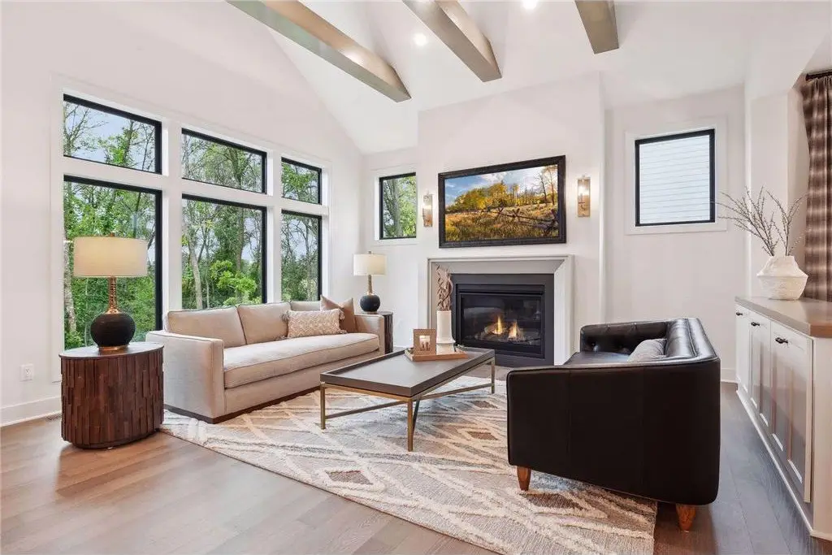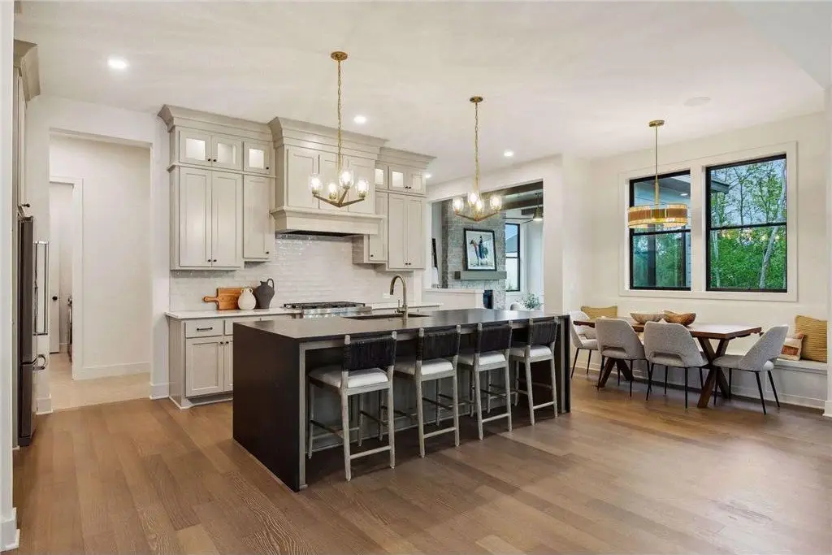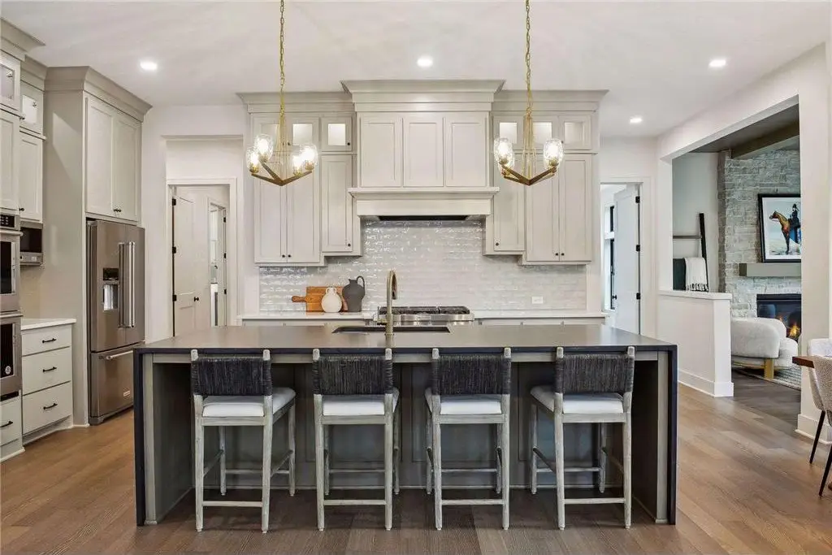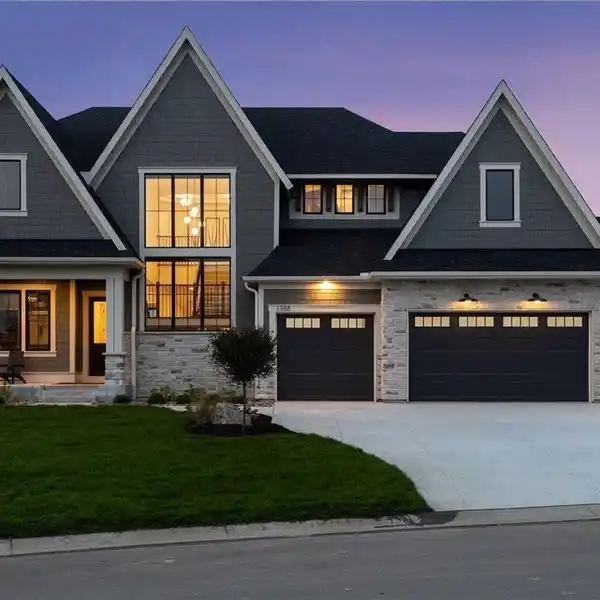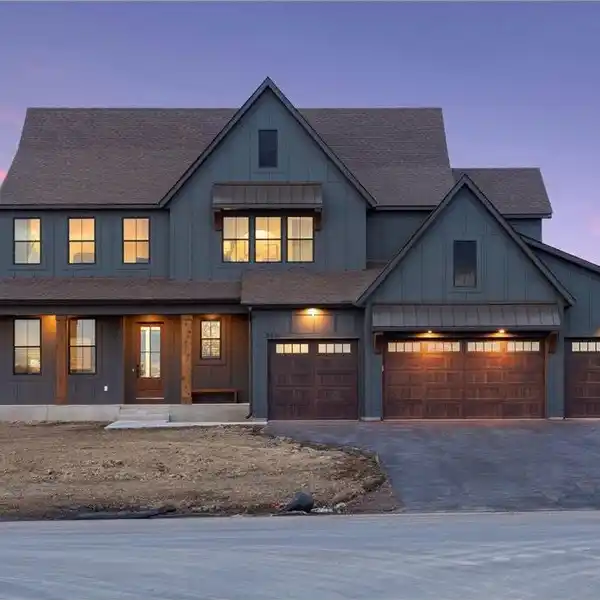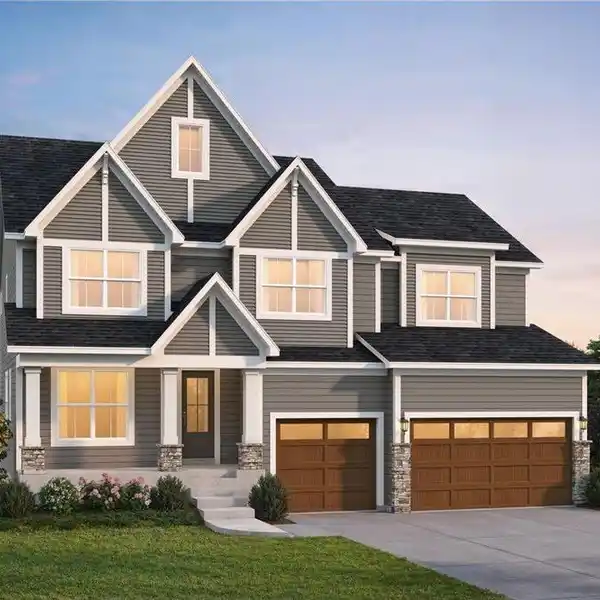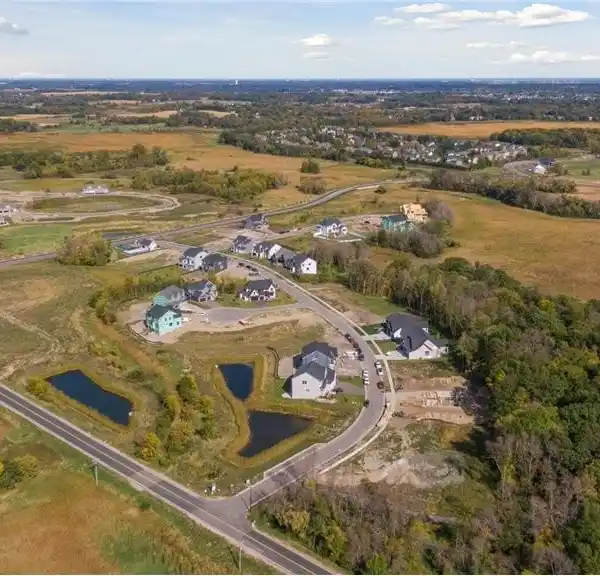Peaceful Wooded Views in New Premier Community
19765 63rd Avenue, Corcoran, Minnesota, 55340, USA
Listed by: Lucas K Hanson | Edina Realty Home Services Exceptional Properties Division
Welcome to Woodland Hills — the Newest Community in the Wayzata School District! Discover 50 stunning homesites by Hanson Builders, offering peaceful wooded and pond views in an ideal location. This beautifully designed Redwood floor plan showcases main-level living at its finest. Step inside to soaring 10' ceilings and striking custom ceiling details throughout the main level. The Great Room features coffered ceilings for a warm and inviting ambiance. You'll love the chef-inspired Kitchen with a walk-through Prep Pantry, perfect for entertaining, and a cozy Sunroom with fireplace, wood ceiling, and beam accents. The main-level Owner’s Suite offers a spa-like retreat, while an additional main-level Bedroom or Study adds flexibility. The fully finished lower level includes three additional bedrooms, a spacious Family Room, Game Room, and a stylish Wet Bar — ideal for relaxing or hosting guests. Additional highlights include a heated garage with floor drains, Marvin Windows, James Hardie cement boarding siding and a Community Pool & Clubhouse — Coming Soon!
Highlights:
Custom coffered ceilings
Chef-inspired kitchen with prep pantry
Spa-like owner's suite
Listed by Lucas K Hanson | Edina Realty Home Services Exceptional Properties Division
Highlights:
Custom coffered ceilings
Chef-inspired kitchen with prep pantry
Spa-like owner's suite
Sunroom with fireplace and wood ceiling
Stylish wet bar in lower level
Heated garage with floor drains
Marvin Windows
James Hardie cement boarding siding
Community pool & clubhouse
