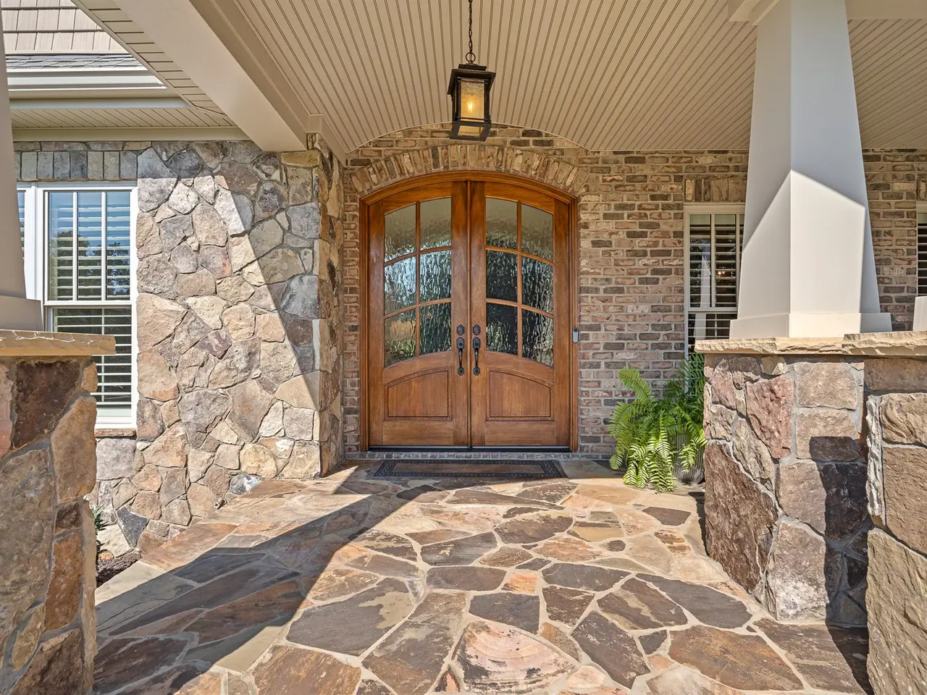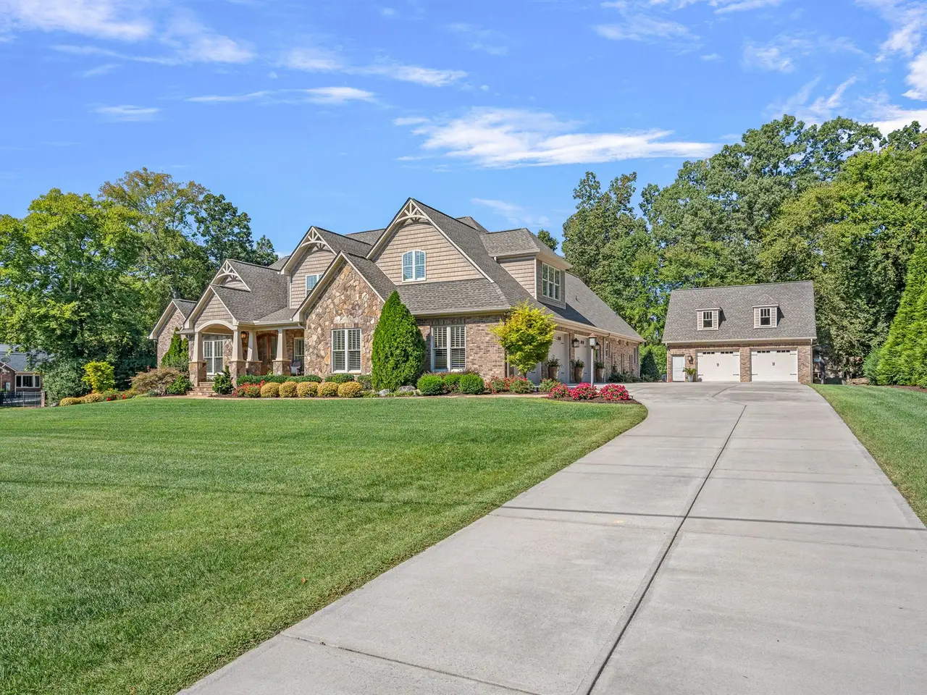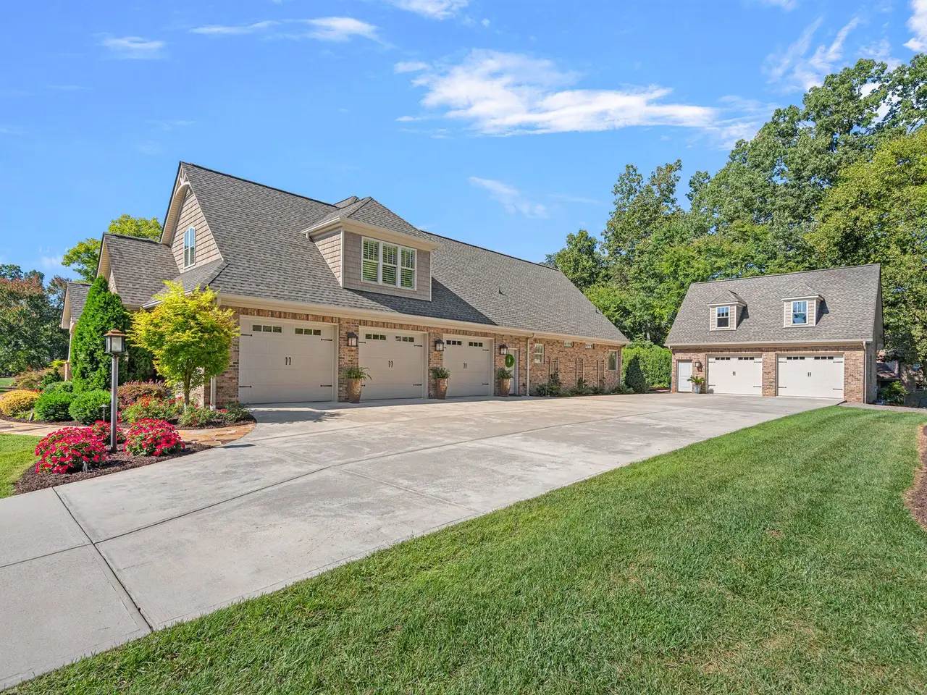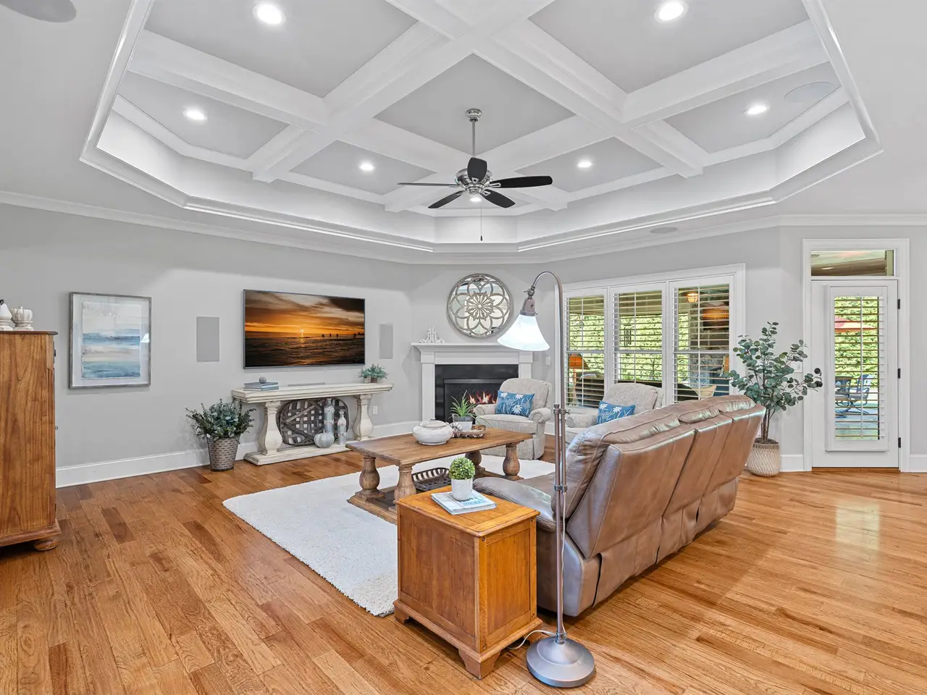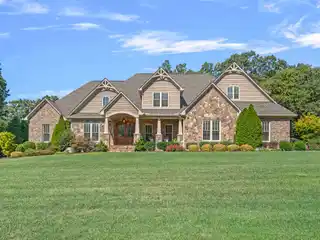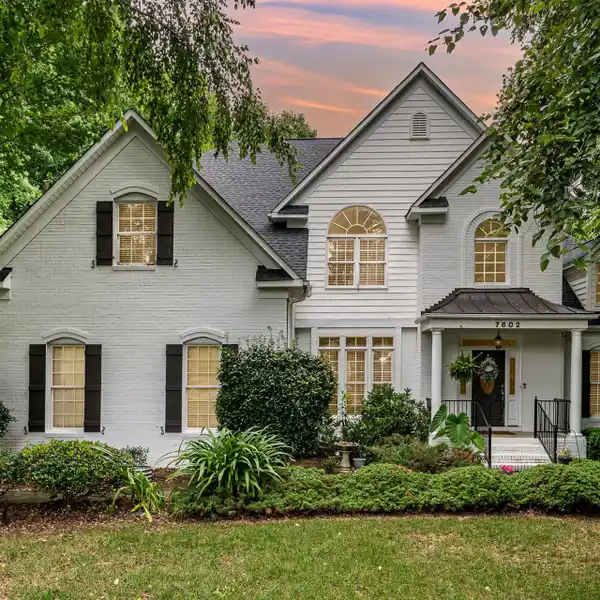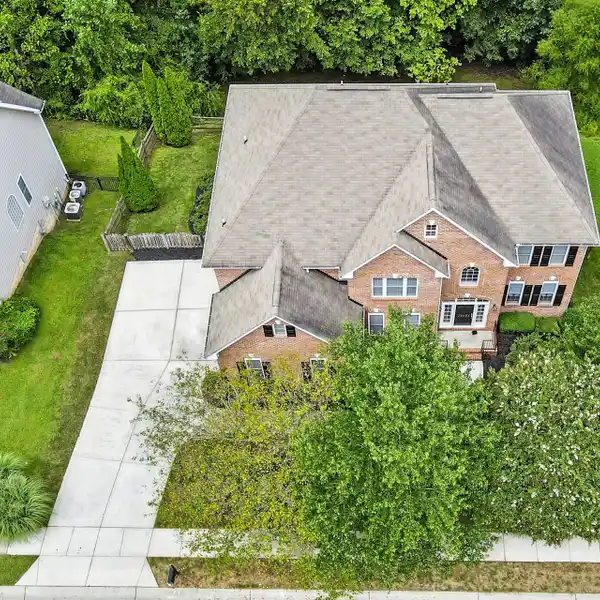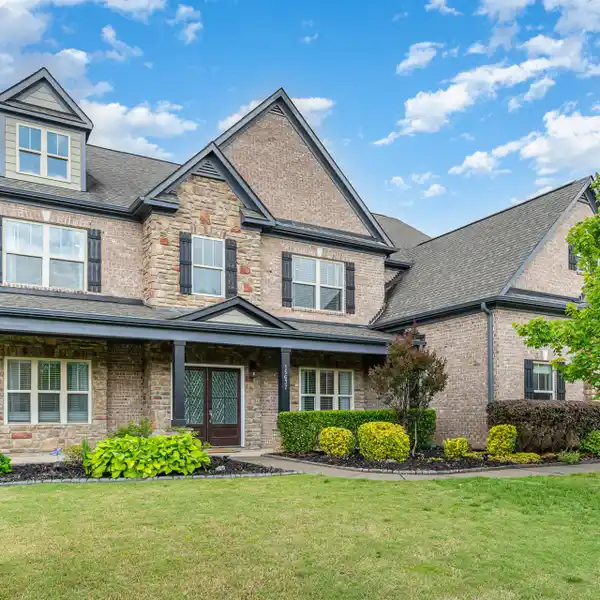Residential
4166 Amarillo Drive Southwest, Concord, North Carolina, 28027, USA
Listed by: Judy Robertson | Howard Hanna Allen Tate Company – Charlotte
Stone Manor, a custom masterpiece by Mitchell Hartsell. This is the executive home in Concord, NC, you've been waiting to hit the market: a garage-loving, outdoor living, fully appointed home. A dream chef's kitchen featuring a large granite island and countertops designed for entertaining, complemented by custom cabinetry, stainless steel appliances, and an induction electric cooktop. Features include coffered and tray ceilings, as well as plantation shutters throughout the home. This property features five bedrooms, an office space, an open living area, a formal dining room, and a large flex room with a bedroom and a full bathroom upstairs. It boasts five bays for all your cars, trucks & trailers, along with trailer parking and plenty of driveway space. Three-car garage with epoxy floor & insulated garage doors, detached two-car garage featuring 896 sq. ft. on the 1st floor with a ? bath, and workbench. The storage throughout the home will impress you; it is both efficient (with a walk-in closet) and abundant. Stone Manor: brick & stone with vinyl boxing, featuring a front porch with stone walls/floor and columns, complemented by a barrel-vaulted beaded ceiling. The property also boasts stone sidewalks at the front and rear, a stone patio in the rear with a stone wood-burning fireplace & travertine floor, a back porch, and an outdoor kitchen. Whole house Control 4 audio/video/security.
Highlights:
Custom cabinetry
Granite countertops
Chef's kitchen
Listed by Judy Robertson | Howard Hanna Allen Tate Company – Charlotte
Highlights:
Custom cabinetry
Granite countertops
Chef's kitchen
Plantation shutters
Tray ceilings
Stone walls/floor
Outdoor kitchen
Stone fireplace
Vinyl boxing
Control 4 audio/video/security


