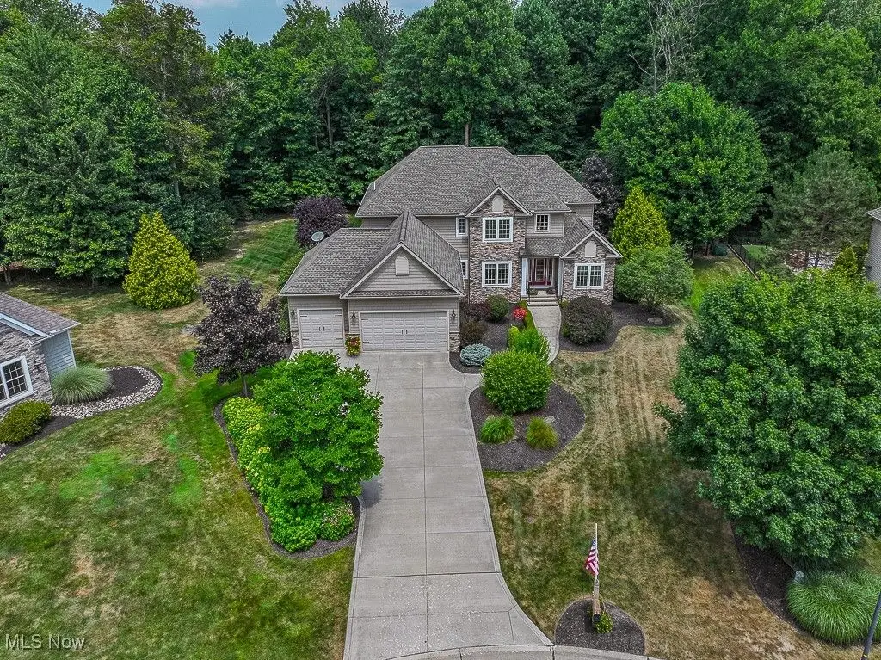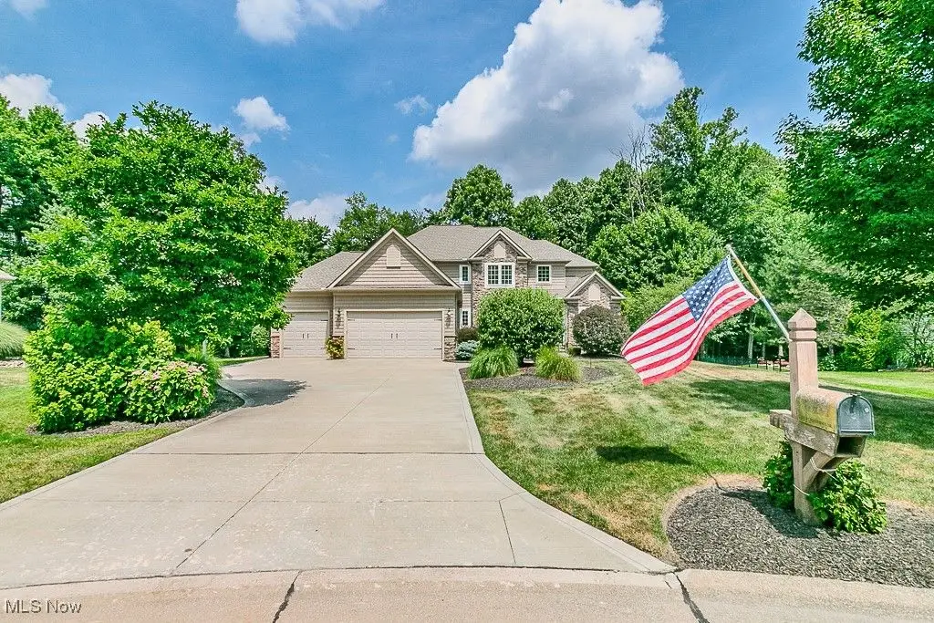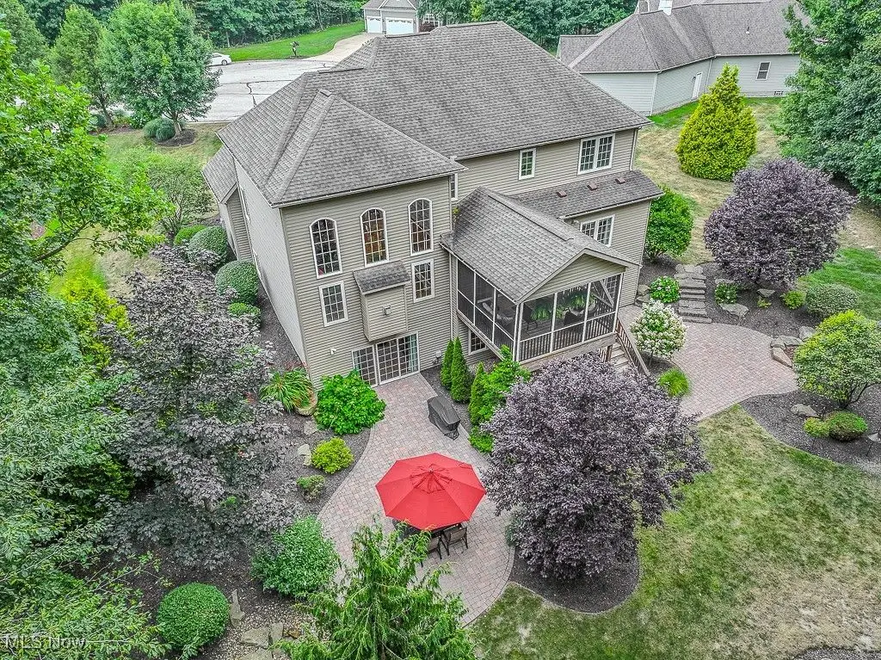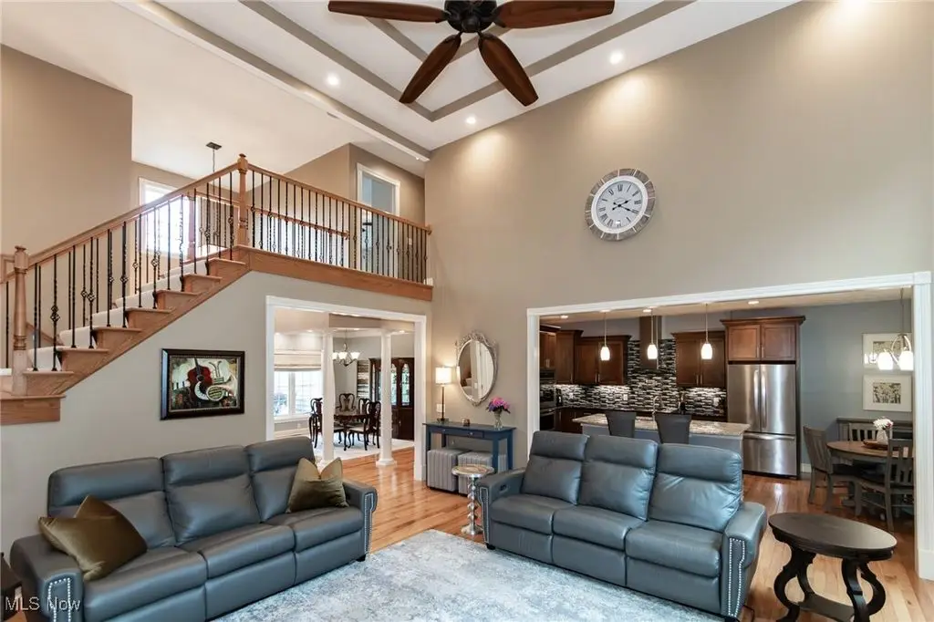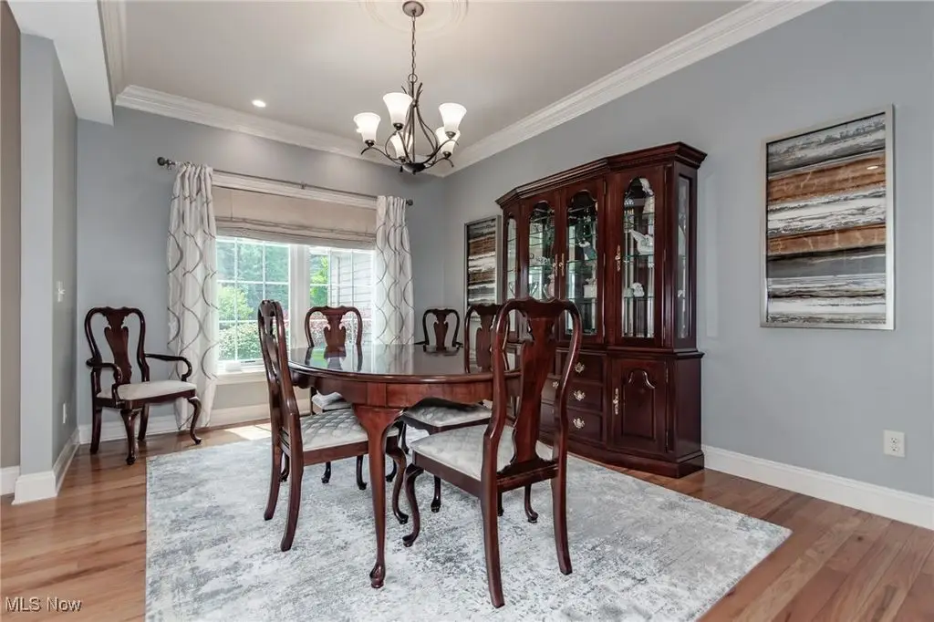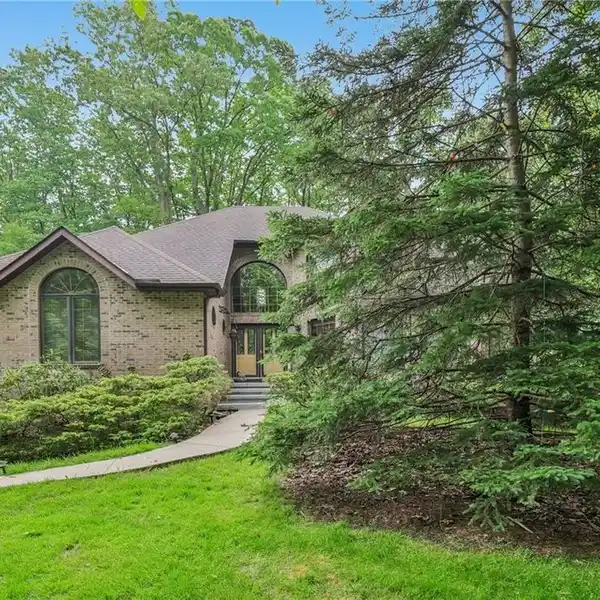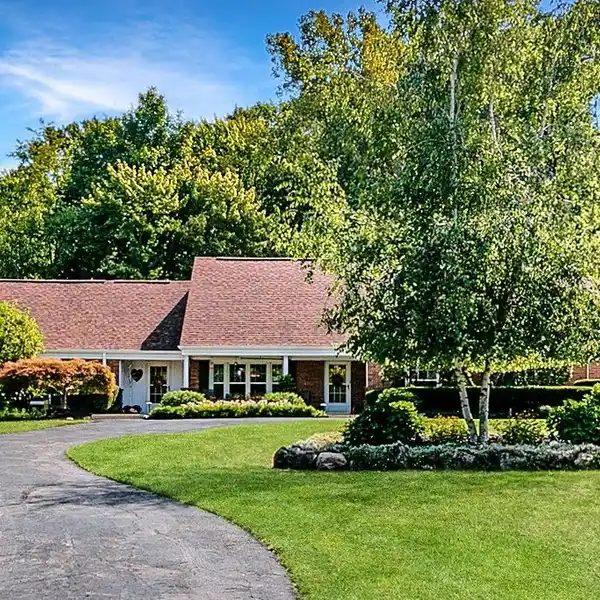Gorgeous Contemporary Home
12119 Crossroads Dr., Painesville, Ohio, 44077, USA
Listed by: Mary Holtcamp | Howard Hanna Real Estate Services
Gorgeous contemporary home with 1st floor primary bedroom and 1st floor den nestled on a beautiful one acre culdesac private lot. 4871 sqft of living space with open floor plan and soaring ceilings will entice you to call this your dream home! The first floor is impressive with a 2 story great room with fireplace, chef's kitchen with granite counters, large island/breakfast bar, walk-in pantry, double ovens, and spacious eat-in area that leads to the screened-in porch. The primary bedroom has private entrance to the porch and is stunning with high ceilings, luxurious bath with custom tiled shower, soaking tub and custom walk-in closet with extra vanity area. The formal dining room, den, half bath, and laundry complete the first floor. The second level comes complete with 4 spacious bedrooms each connected to full baths. You'll love entertaining in the walk-out lower level with spacious family room with fireplace, media space, wet bar with 2 beverage coolers, full bath, 2nd den or possible 6th bedroom, and large storage area with walk-up to the 3 car garage. 2 sets of sliders lead to 2 patio areas, gas plumbed fire pit and a peaceful water fountain all surrounded by private tree buffer for privacy. The whole house sound system is included and enhances the entertaining experience! You won't be disappointed to see this incredible home!
Highlights:
Fireplace with 2-story great room
Chef's kitchen with granite counters
Screened-in porch
Listed by Mary Holtcamp | Howard Hanna Real Estate Services
Highlights:
Fireplace with 2-story great room
Chef's kitchen with granite counters
Screened-in porch
Luxurious primary bedroom with high ceilings
Custom tiled shower
Walk-in pantry
Walk-out lower level with fireplace
Wet bar with 2 beverage coolers
