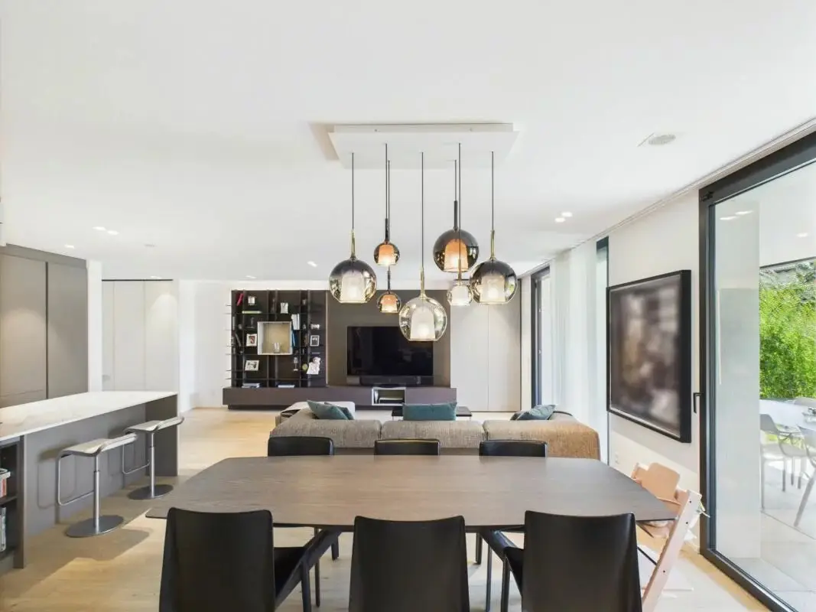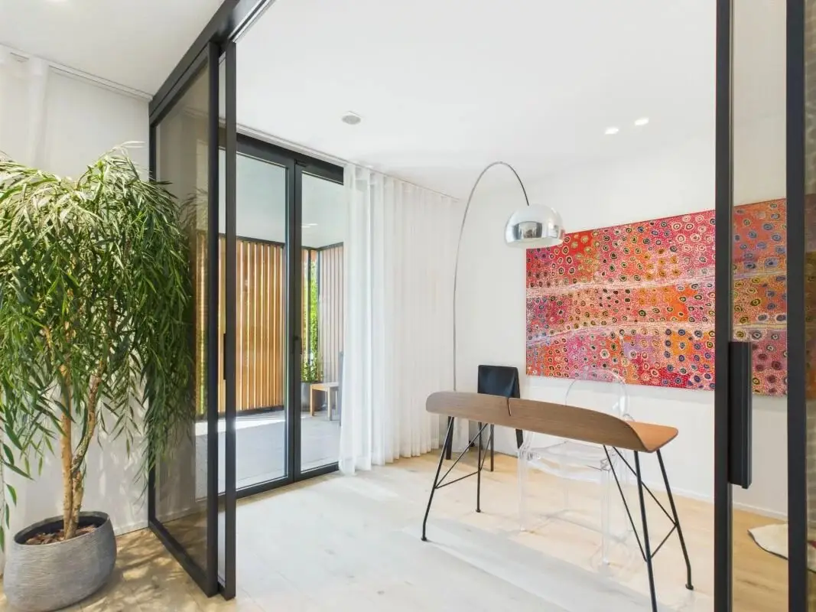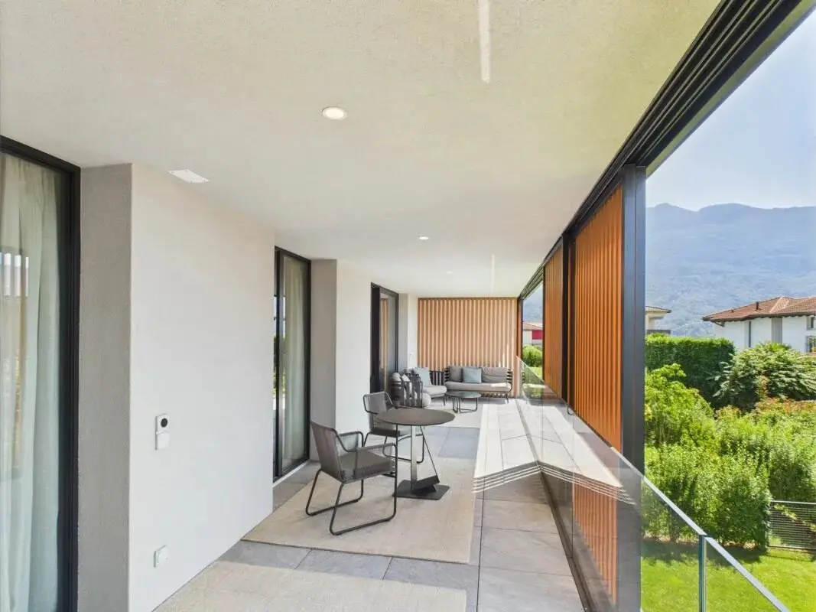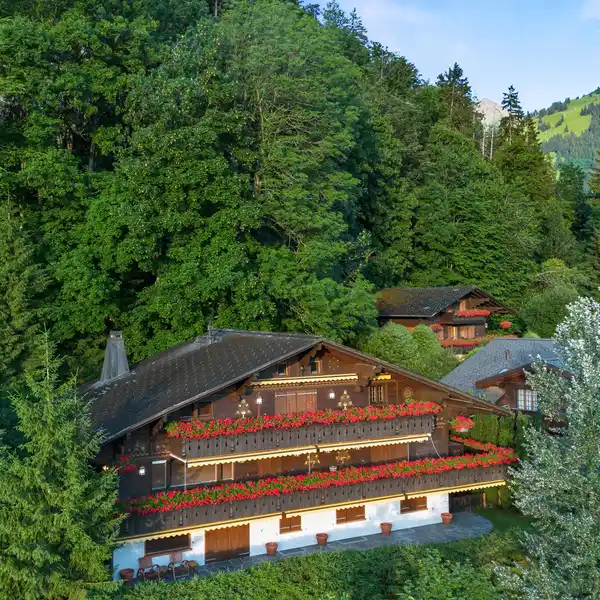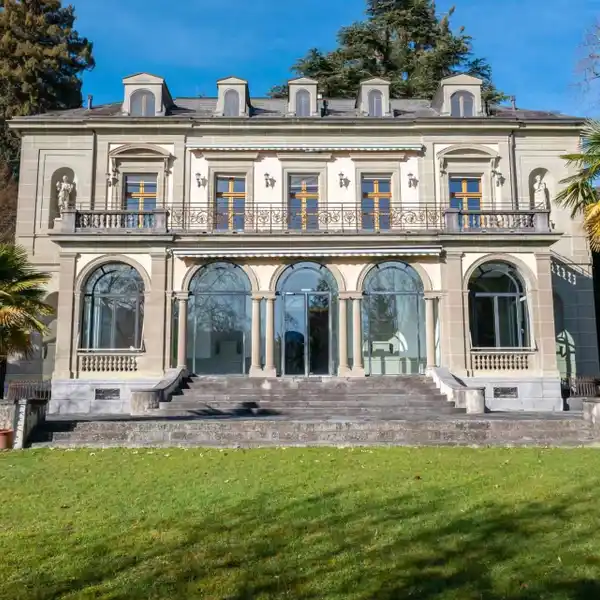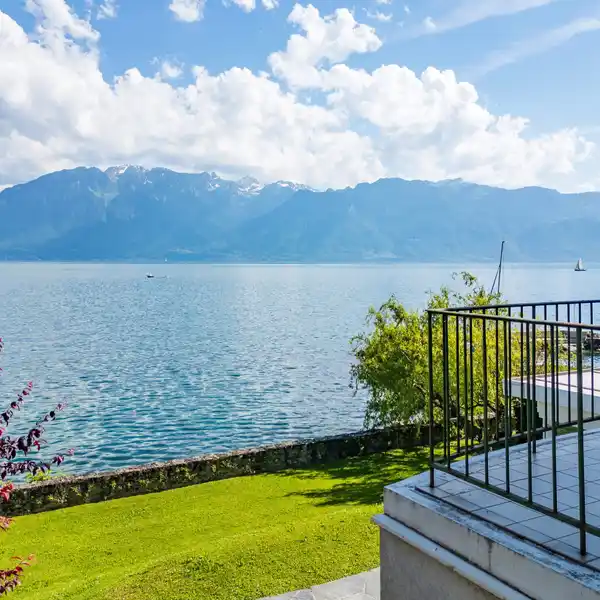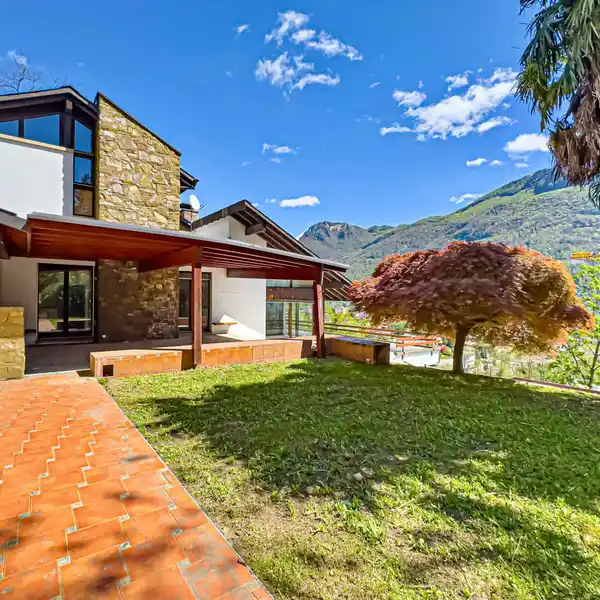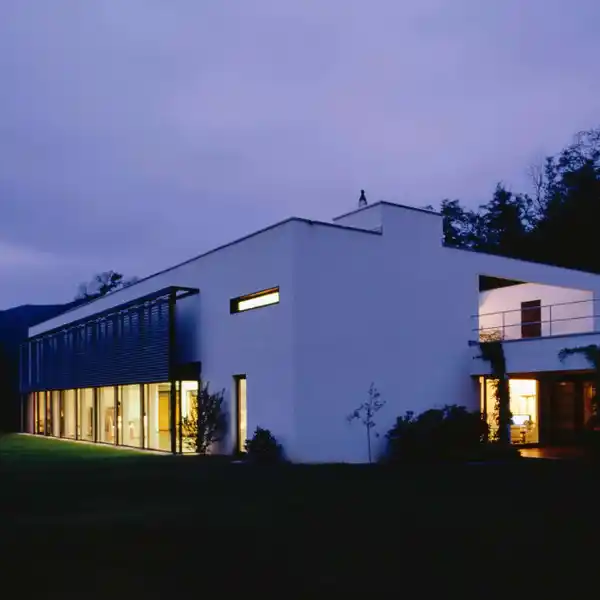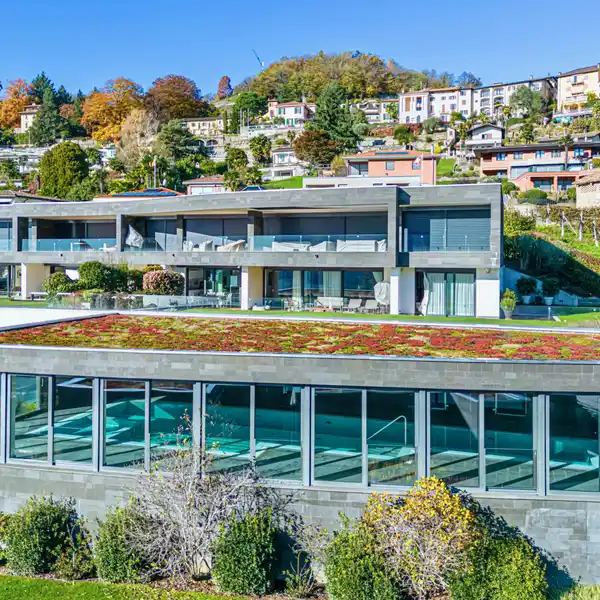Sleek Modern Living with Private Garden
USD $2,814,506
Comano, Switzerland
Listed by: Kyla KING | FGP Swiss & Alps
Located in a sophisticated and modern residential setting, this property immediately impresses with its perfect balance of contemporary design, functionality, and everyday comfort. The spacious, light-filled interiors open onto a well-maintained garden and covered terraces, creating a seamless visual and material connection between indoor and outdoor spaces. The open-plan living area is the vibrant heart of the home: a welcoming, elegant living room where light wood flooring harmonizes with custom-made furniture, refined wall panels, and a state-of-the-art natural stone kitchen. Every detail has been thoughtfully designed – from floating elements and the geometric bookshelf to the sculptural lighting that highlights the dining area. Expansive floor-to-ceiling windows flood the rooms with natural light and offer direct access to the private garden and sheltered terraces – true outdoor lounges, perfect for relaxing or entertaining. The sleeping area features spacious, bright bedrooms, all with direct outdoor access, and a serene master suite that blends elegance, functionality, and privacy. Neutral tones, high-quality materials, and minimalist furnishings create an atmosphere of calm and sophistication. The facade is rhythmically structured with vertical wooden slats, offering both architectural character and privacy. The surrounding greenery adds a sense of harmony and natural tranquility. To complete this fantastic property, three parking spaces in the underground garage are assigned at CHF 180,000.–Contact us for more information or to schedule a viewing!
Highlights:
Natural stone kitchen
Expansive floor-to-ceiling windows
Serene master suite
Listed by Kyla KING | FGP Swiss & Alps
Highlights:
Natural stone kitchen
Expansive floor-to-ceiling windows
Serene master suite
Vertical wooden slats facade
Underground garage with three parking spaces
