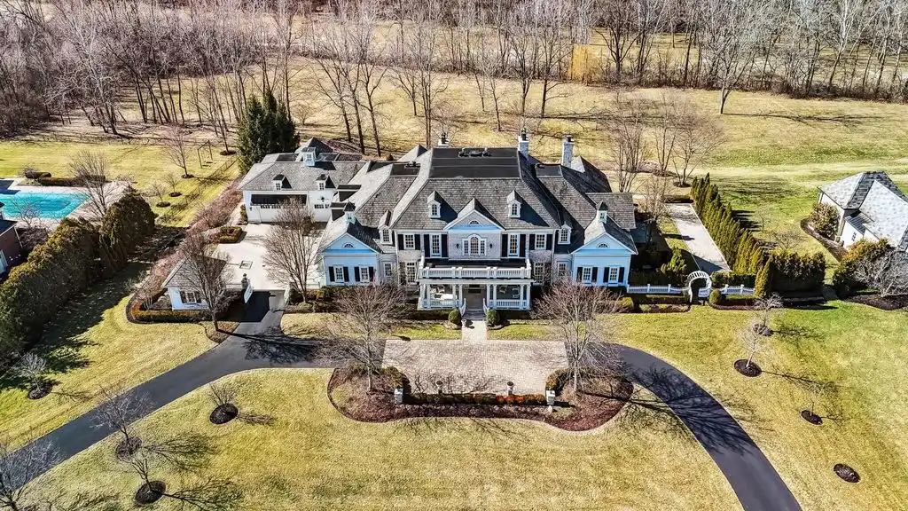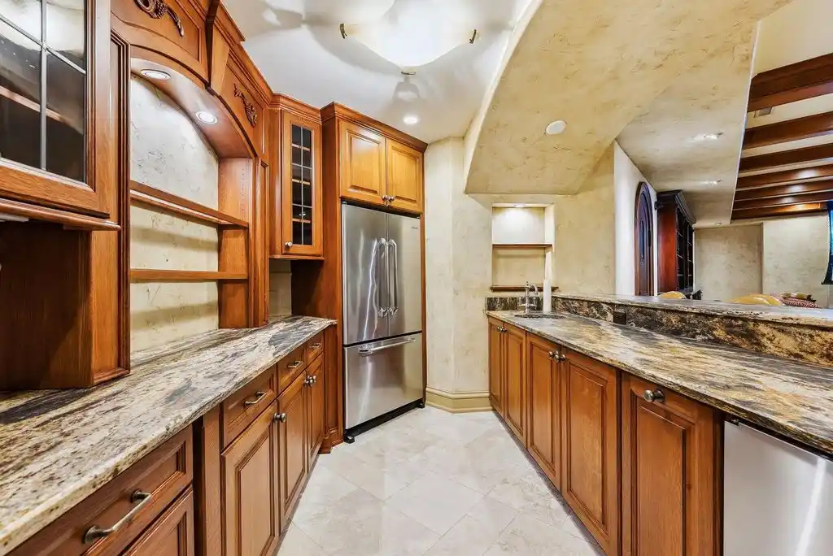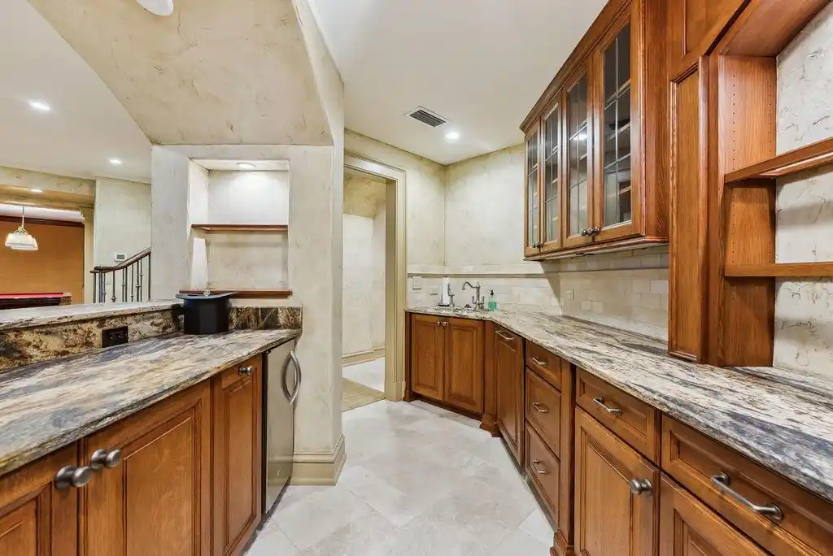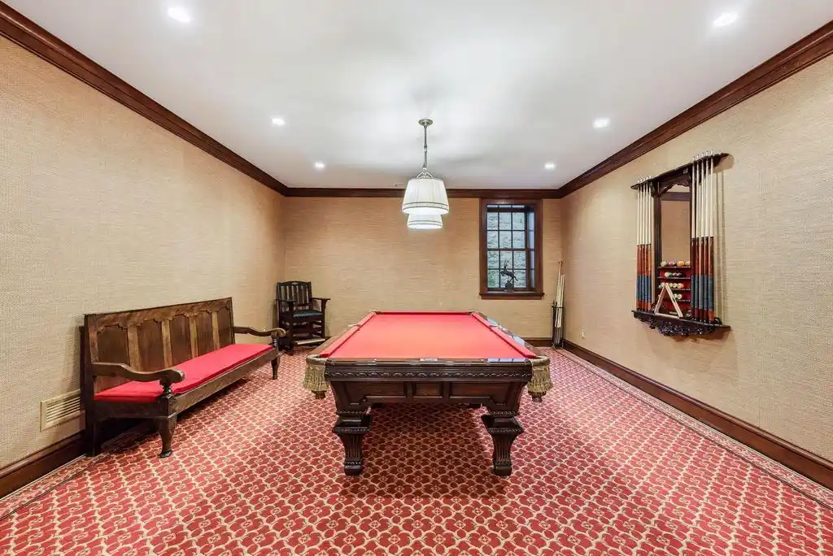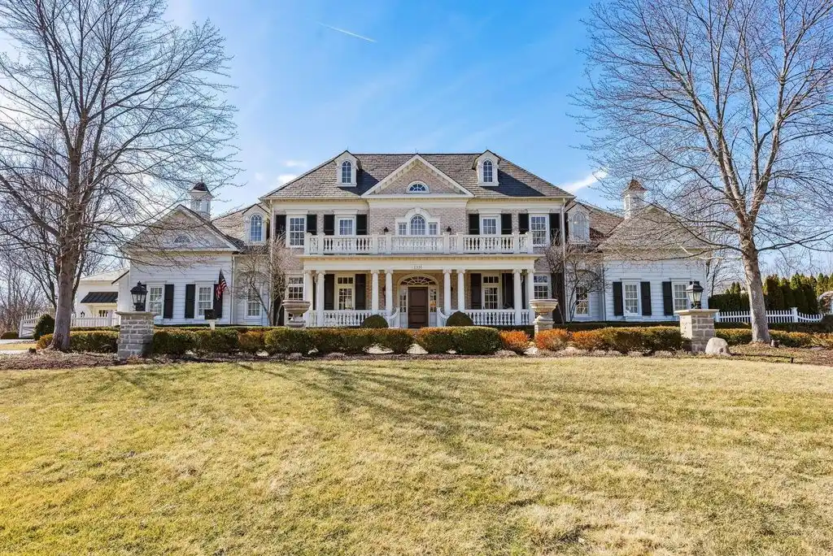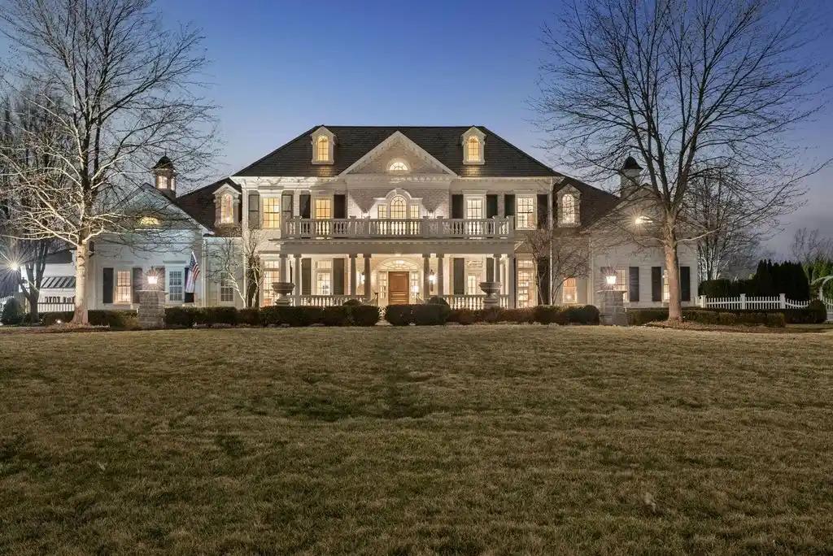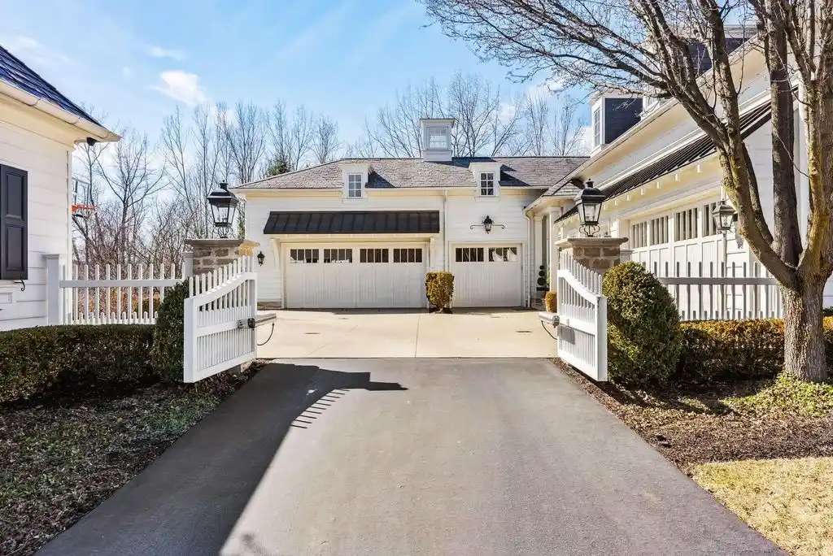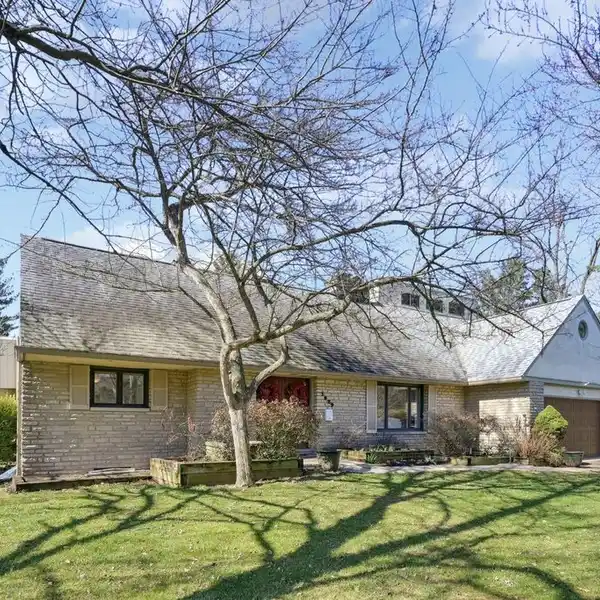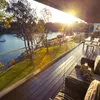Extraordinary Private Estate
Discover one of Central Ohio's most extraordinary private estates, nestled on lush, secluded grounds along the scenic banks of the Scioto River in the highly coveted Upper Arlington School District. Encompassing over 12, 700 sqft of masterfully designed living space, this five-bedroom, five full and three half-bath custom residence is a timeless expression of elegance, innovation, and artistry. From the moment you enter, the home reveals its impeccable craftsmanship and architectural distinction. The two-story great room commands attention with its soaring coffered wood ceilings and hand-scraped black walnut floors, radiating warmth and refined grandeur. An exquisite wood-paneled library and five stately fireplaces offer intimate spaces that balance comfort with stately sophistication. At the heart of the home lies a culinary showplacea chef's dream kitchen featuring a dramatic coffered ceiling, a bespoke limestone range hood, and a limestone-clad fireplacesetting the stage for gourmet experiences and unforgettable gatherings. The primary suite is a sanctuary of indulgence, boasting an expansive spa-style bath with a luxurious walk-in tile shower, dual vanities, and two oversized walk-in closets crafted for both function and elegance. Designed for entertaining on a grand scale, the lower level is a private resort unto itself: a state-of-the-art theater with projector, full bar and kitchen, golf simulator, billiards room, and a temperature-controlled wine cellar with an adjoining wine-making room - a rare and exceptional touch. Outdoors, enjoy acres of manicured grounds, a screened-in porch with a stone fireplace, and sweeping river views that offer year-round serenity and space to unwind. Automotive connoisseurs will be inspired by the 1, 800+ sqft. climate-controlled garage showroom. Perfect for showcasing a treasured collection or extending your entertaining space. This home is an invitation to experience life at its most extraordinary.
Highlights:
- Hand-scraped black walnut floors
- Coffered wood ceilings
- Wood-paneled library Five stately fireplaces
Highlights:
- Hand-scraped black walnut floors
- Coffered wood ceilings
- Wood-paneled library Five stately fireplaces
- Chef's dream kitchen
- Spa-style bath State-of-the-art theater
- Temperature-controlled wine cellar
- Climate-controlled garage showroom

