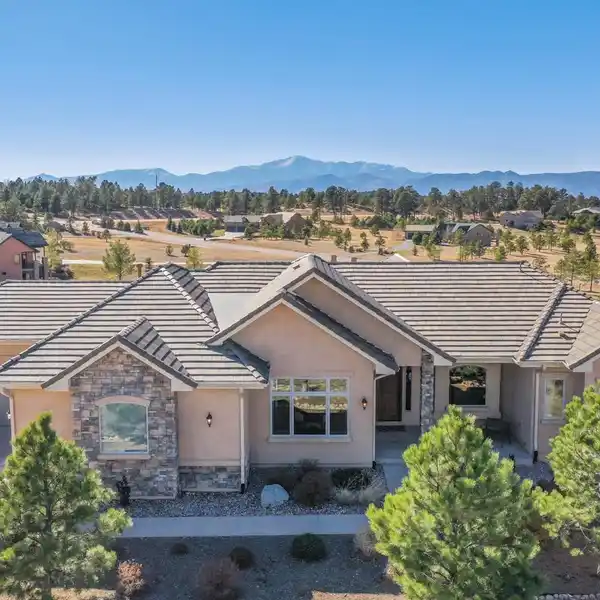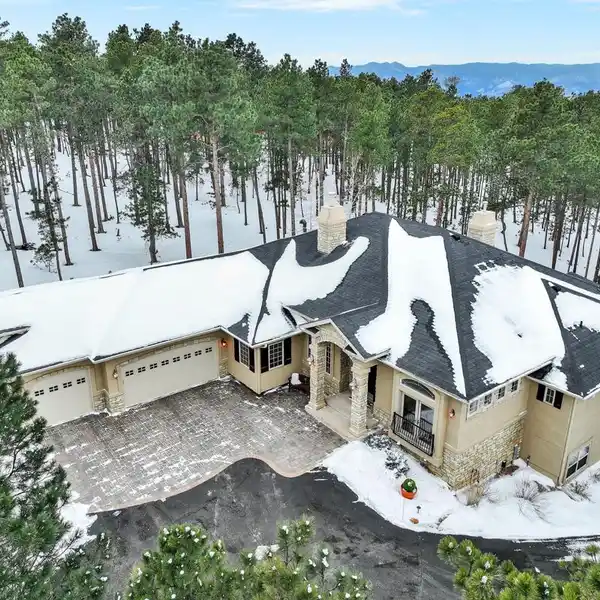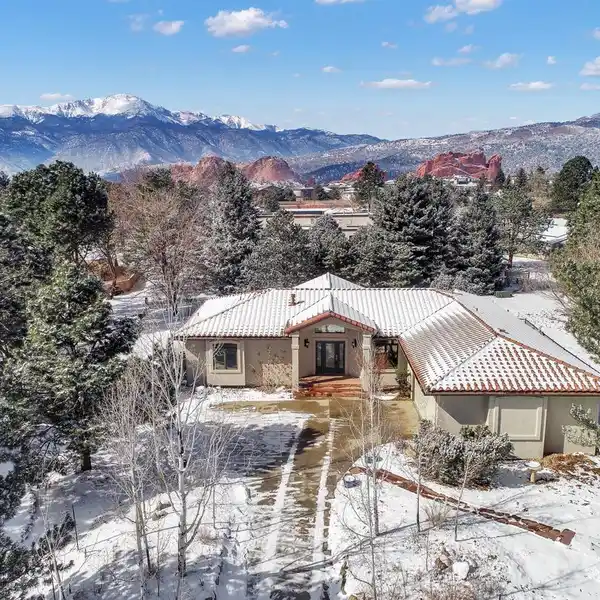Mid-century Modern Architectual Work Of Art
This luxury property is currently unavailable on LuxuryPortfolio.com
Colorado Springs, CO, 80908, USA
Reference ID
3572079
WEB CODE
QZFH





