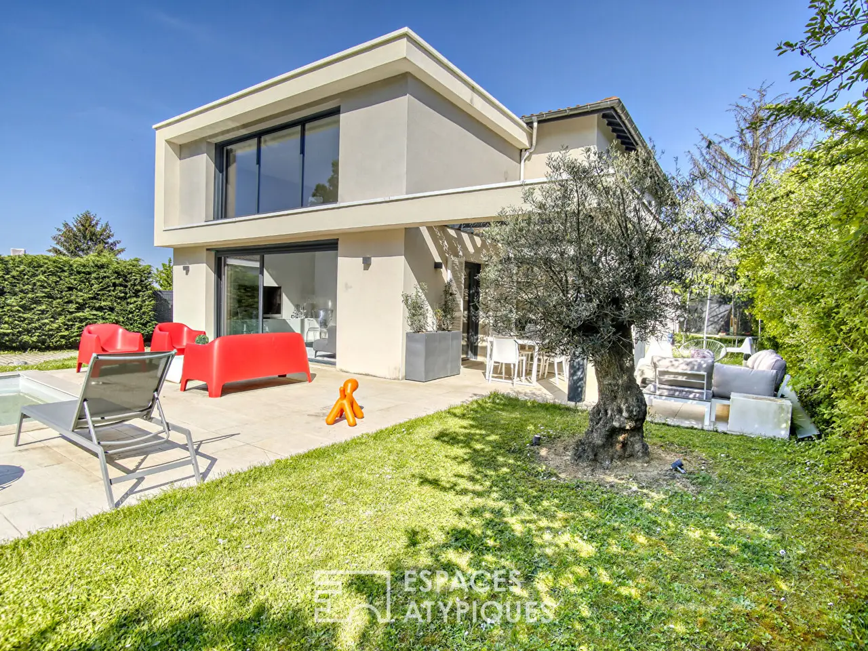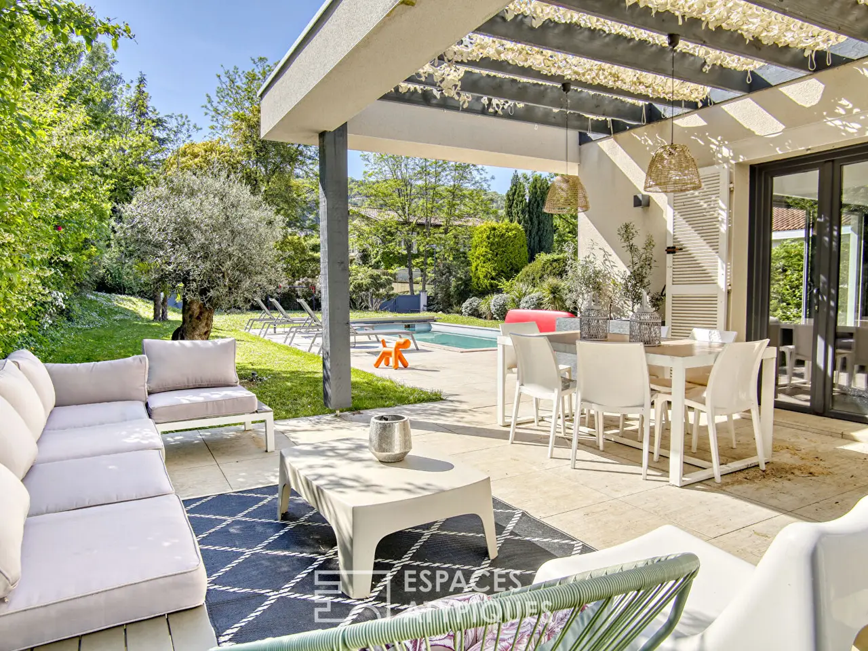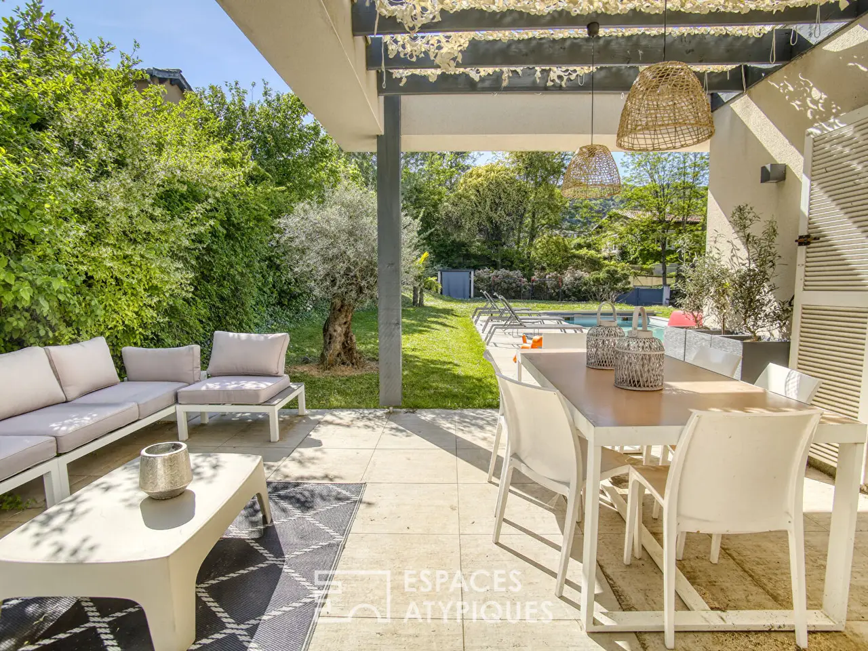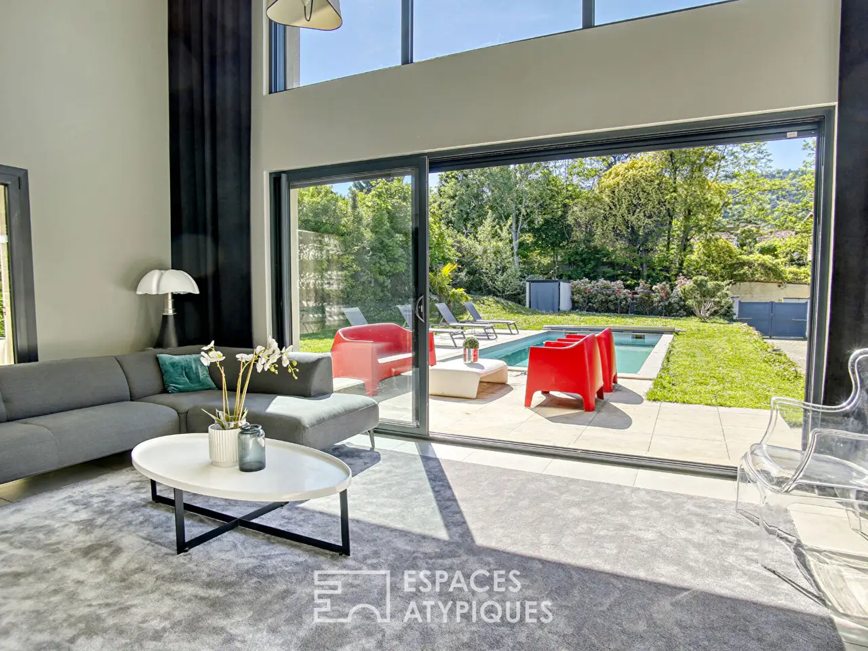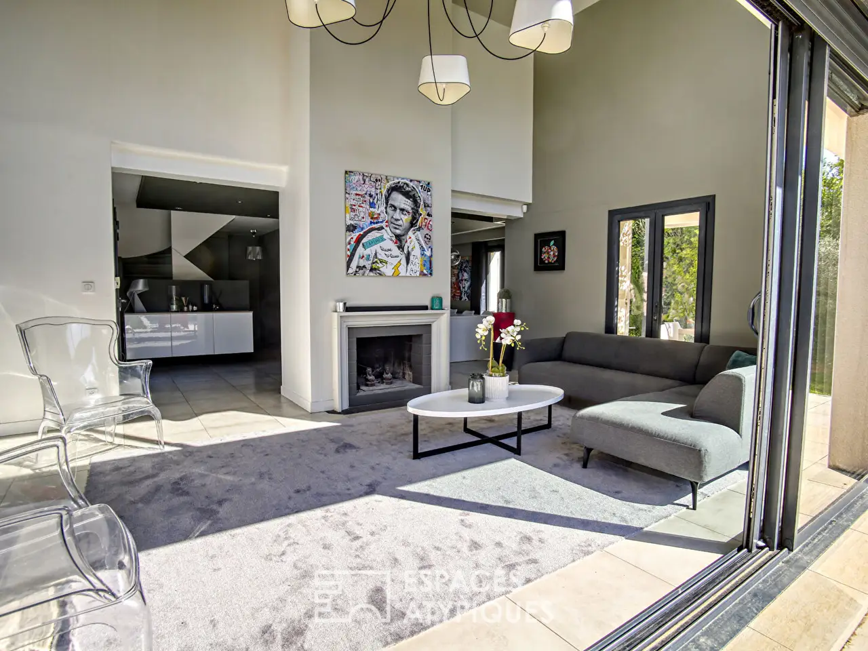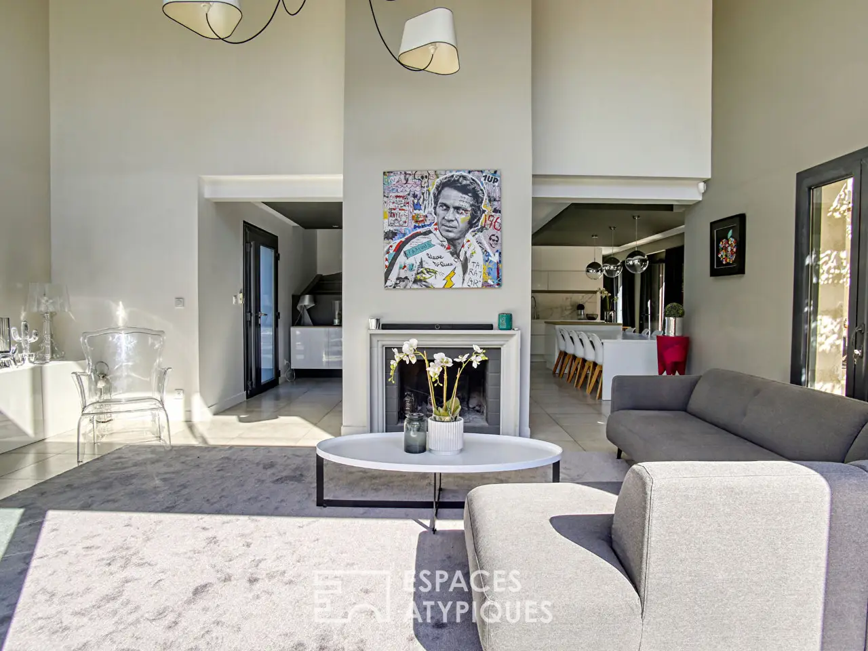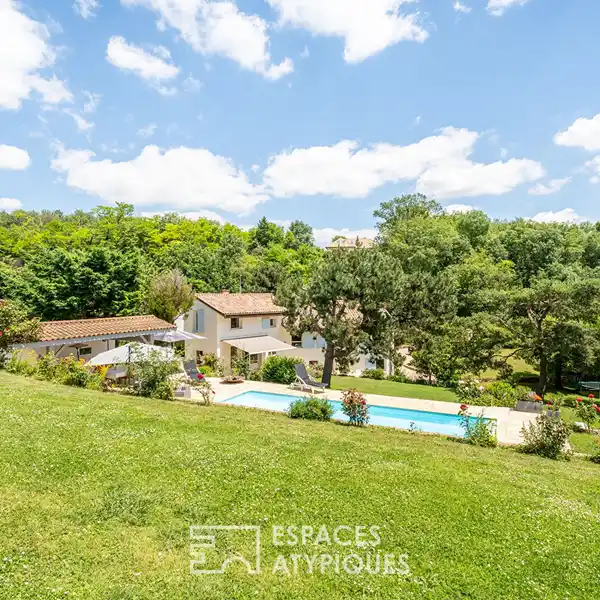Spacious Family Home in Quiet, Scenic Location
USD $1,417,459
Collonges Au Mont D Or, France
Listed by: Espaces Atypiques
At the end of a cul-de-sac and in absolute calm, this house of approximately 200m2 of living space is built on a flat plot of approximately 1000m2, not overlooked, on the heights of Collonges-au-Mont d'Or. The entrance to the house opens onto a large double living room opening on one side onto a contemporary kitchen with clean lines and on the other onto the terrace and the garden. The cathedral ceiling of the living room and its double window give a certain cachet to this living room. On the same level, a bedroom with its bathroom allows a sleeping area on the ground floor. A laundry room and a games room complete this level. Upstairs, a beautiful master suite takes place with its dressing room and its private bathroom. For the children, two bedrooms and a bathroom complete this level. The land, well exposed, landscaped and not overlooked, benefits from a terrace area under a pergola and a heated swimming pool with heat pump. Air/water heat pump with underfloor heating. Reversible air conditioning. Bus and school nearby. DPE: C /. GES: C Contact: Guillaume - 06 67 69 73 00REF. 11012Additional information* 6 rooms* 4 bedrooms* 1 bathroom* 2 shower rooms* Outdoor space : 1000 SQM* Parking : 2 parking spaces* Property tax : 1 422 €Energy Performance CertificateEPC blank or in progressAgency feesThe fees include VAT and are payable by the vendorMediatorMediation Franchise-Consommateurswww.mediation-franchise.com29 Boulevard de Courcelles 75008 ParisInformation on the risks to which this property is exposed is available on the Geohazards website : www.georisques.gouv.fr
Highlights:
Cathedral ceiling with double window
Contemporary kitchen with clean lines
Landscaped garden with heated swimming pool
Contact Agent | Espaces Atypiques
Highlights:
Cathedral ceiling with double window
Contemporary kitchen with clean lines
Landscaped garden with heated swimming pool
Master suite with dressing room
Underfloor heating with air/water heat pump
