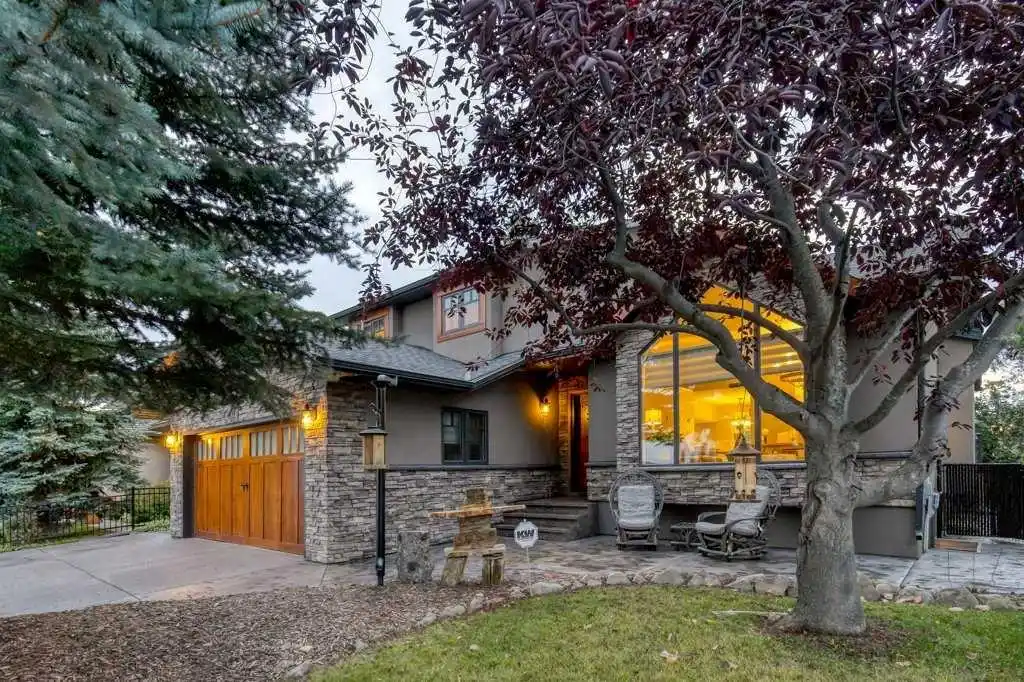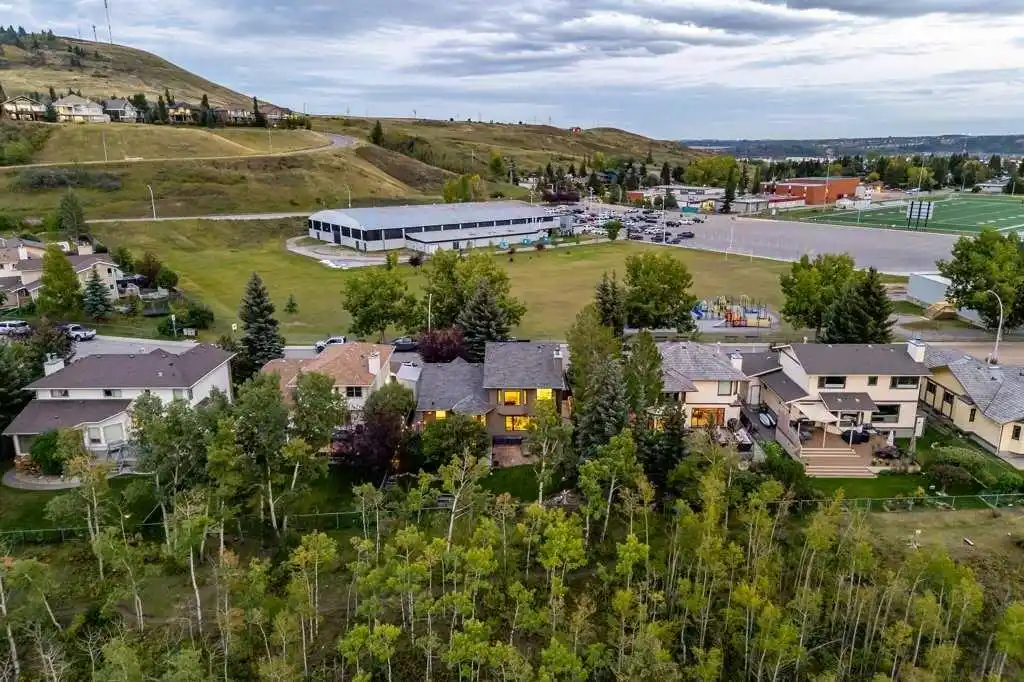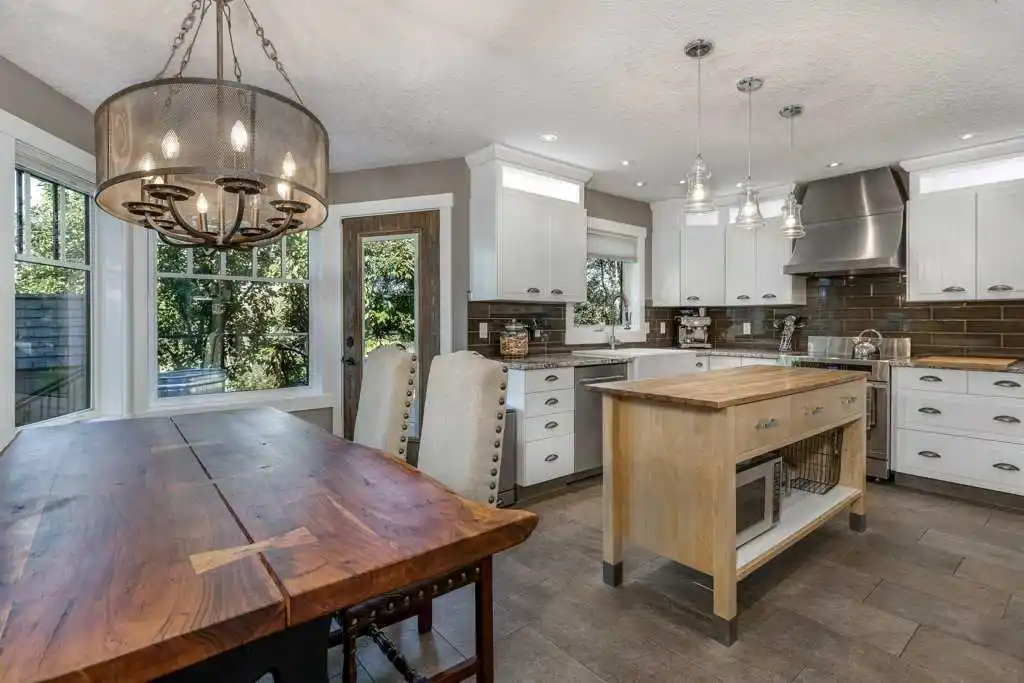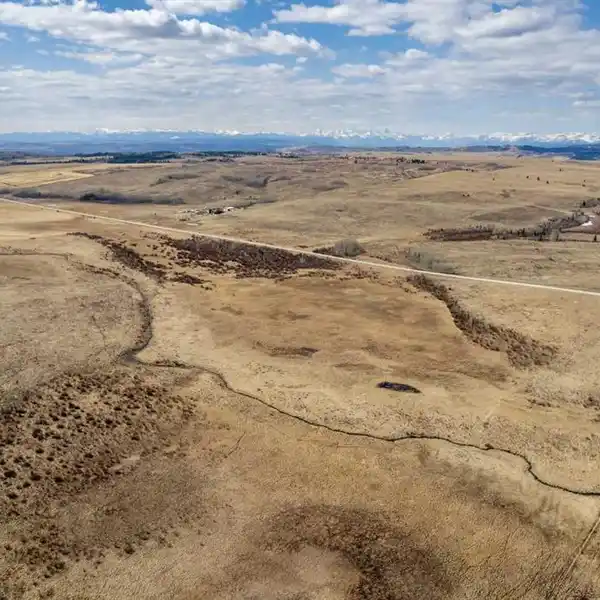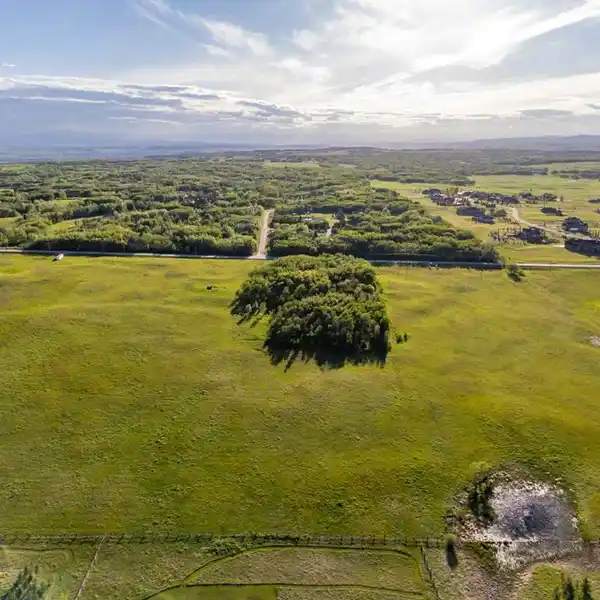Thoughtfully Designed Move-in Ready Home on a Sought-after Street
USD $886,355
Discover a luxury lifestyle where quality, convenience and nature collide. This fully renovated family home is located directly across from the tri-schools and backs onto the historic Cochrane Ranche in the town's most sought-after community. Exquisitely appointed, this home was completely transformed in 2014. Its tasteful selections and high end finishes include a solid wood front door, oak hardwood and ceramic tile flooring throughout the main level. A vaulted ceiling spans the living room and formal dining area for a dramatic first impression. The kitchen boasts an upscale farmhouse esthetic with beaded panel shaker cabinets, a lit panel valence, granite perimeter counters, butcher block island with a vintage tin detail and a gorgeous apron front farm sink. There is a top of the line stainless appliance package including an induction stove and ample storage. A sunken family room is the perfect place to unwind in front of the wood burning fireplace (with gas assist) while taking in the beautiful views behind. Also on the main level is a cozy office with an elegant privacy window, while down the hall a practical powder room and laundry combo is appointed with tile wainscotting. Upstairs you will find three bedrooms, including the primary suite with its stunning mountain views, a walk-in closet and luxurious ensuite bathroom featuring a vintage inspired vanity, free standing shower, heated floors and incredible Victoria + Albert soaking tub. The main bathroom that serves the kids bedrooms includes granite counter top, subway tile around the bath/shower and heated tile floors. The basement is fully developed and includes fabulous built-ins and millwork including a pull down murphy bed. A generously sized 4th bedroom is ideal for guests who will love the exquisite bathroom with heated tile floors, a spacious steam shower with rain shower head and a bench seat. The outside of this home is equally as impressive with acrylic stucco and cedar accents, defining this home's presence and mountain inspired appeal. There is a fantastic exposed aggregate driveway with a poured concrete walkway that surrounds the house, providing both front and back patio areas to enjoy the birds singing and the rustling of the leaves in your yard. The heated garage has Swisstrax flooring and a man door to the side yard. This property is truly a gem offering an unparalleled level of privacy, access to recreation, schools and is walking distance to downtown. The extensive trail system behind the house connects all of Cochrane, through to the Big Hill Springs and a remarkable bird preserve area where nature lovers study this ecologically rich landscape. Don't miss your opportunity to own a move-in-ready home on one of Cochrane's most sought-after streets, thoughtfully designed for your family's enjoyment for years to come.
Highlights:
- Solid wood front door
- Oak hardwood and ceramic tile flooring
- Vaulted ceiling in living room
Highlights:
- Solid wood front door
- Oak hardwood and ceramic tile flooring
- Vaulted ceiling in living room
- Upscale farmhouse kitchen
- Wood burning fireplace with gas assist
- Primary suite with stunning mountain views
- Luxurious ensuite bathroom with Victoria + Albert soaking tub
- Fully developed basement with built-ins
- Acrylic stucco and cedar accents
- Heated garage with Swisstrax flooring
