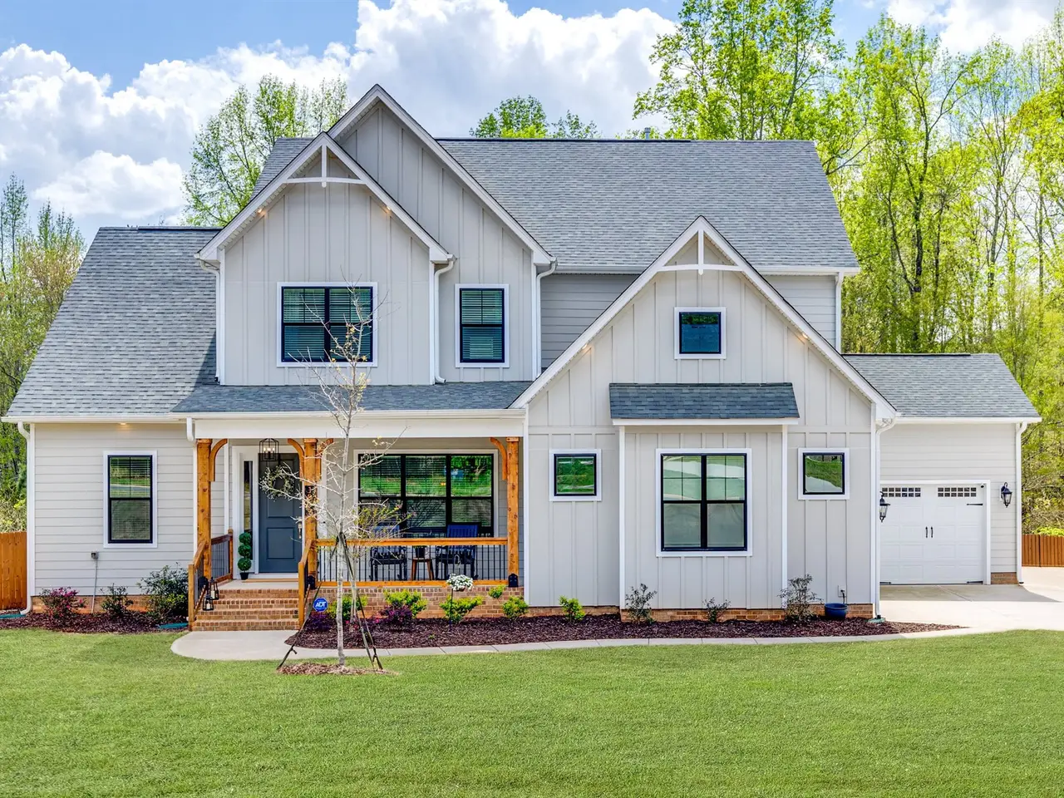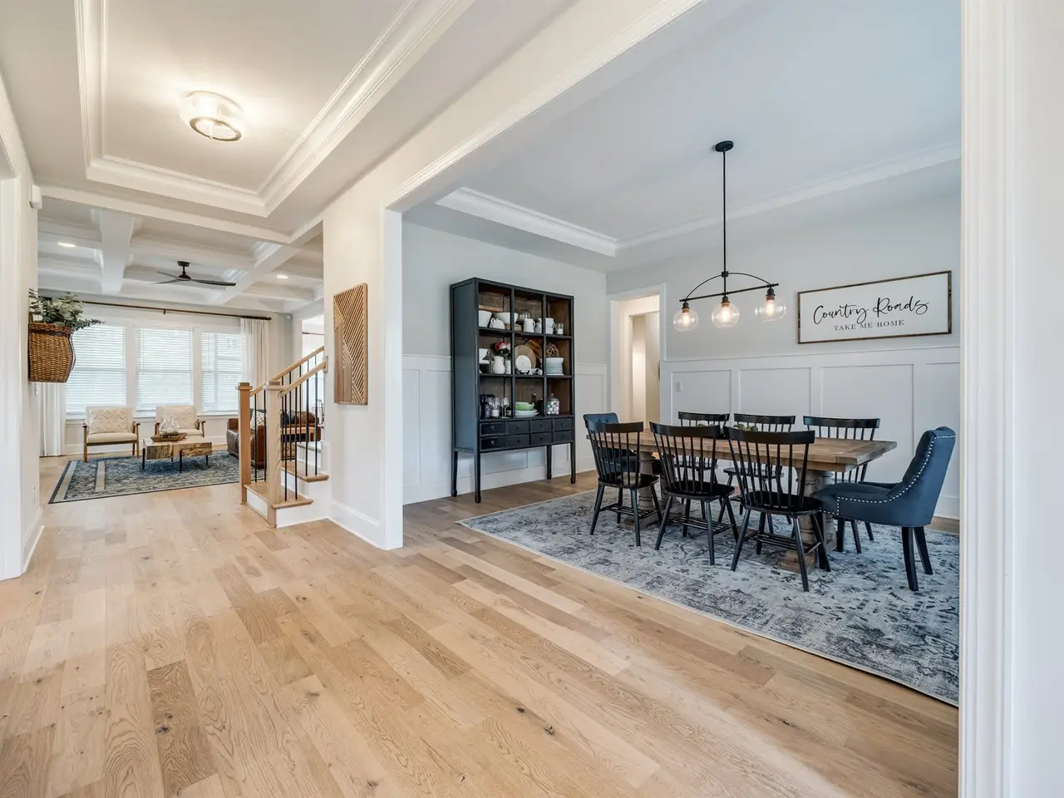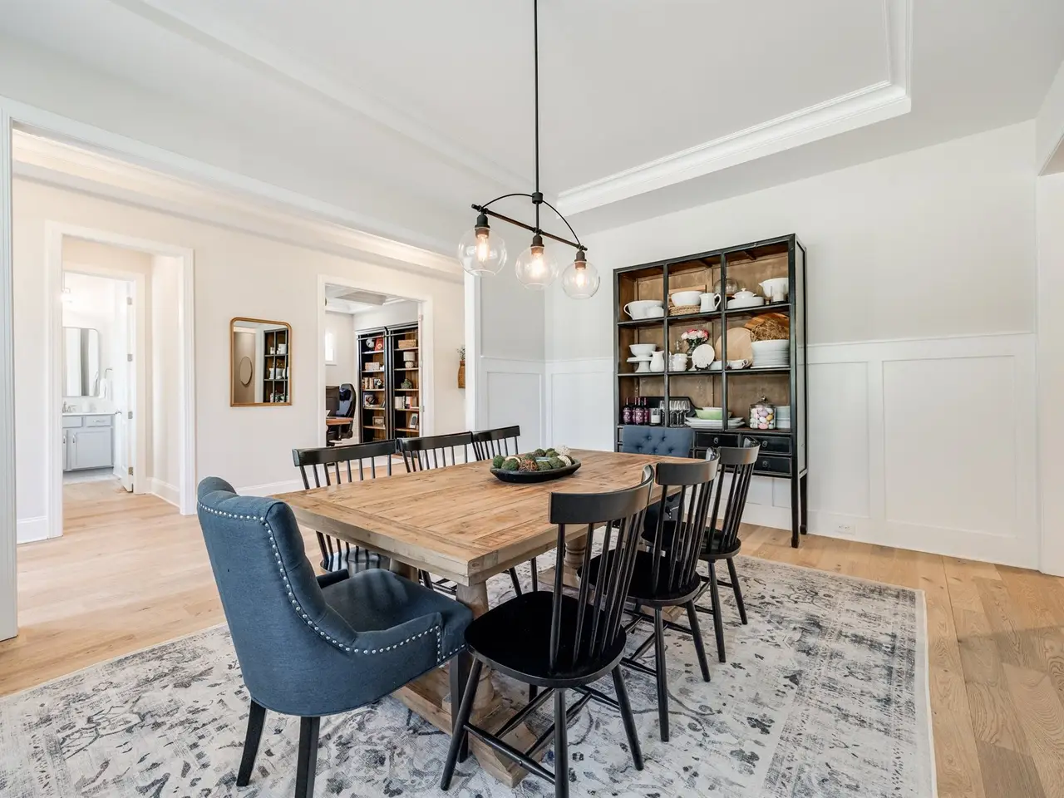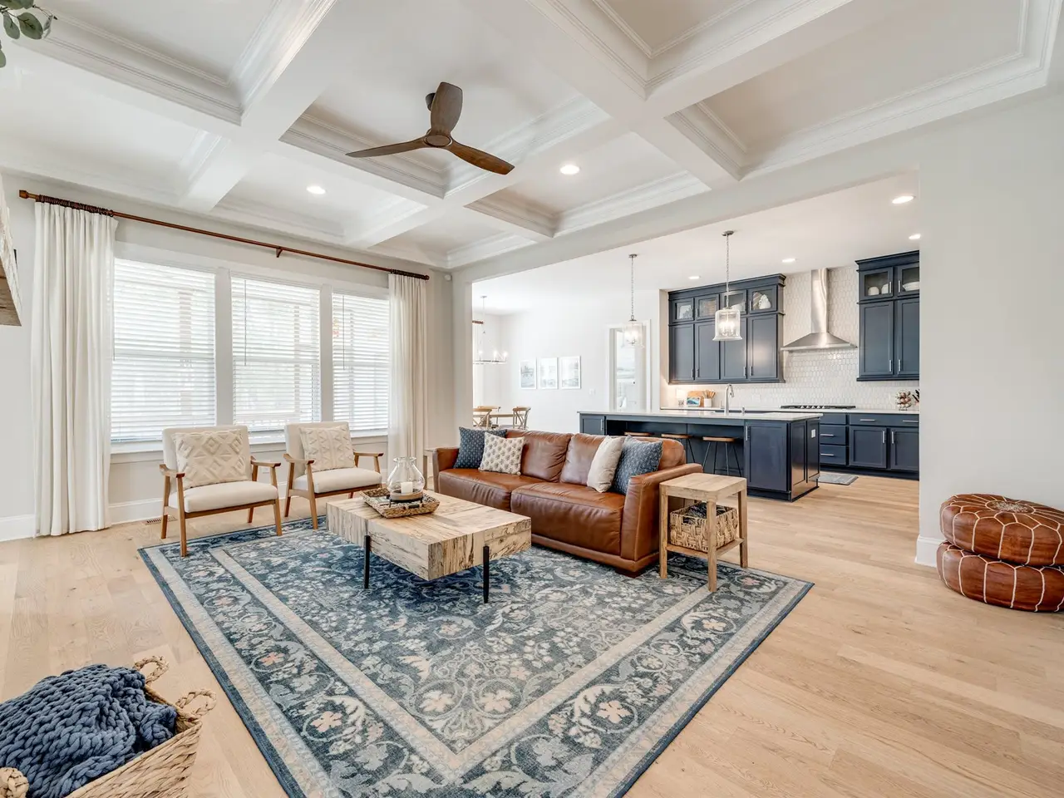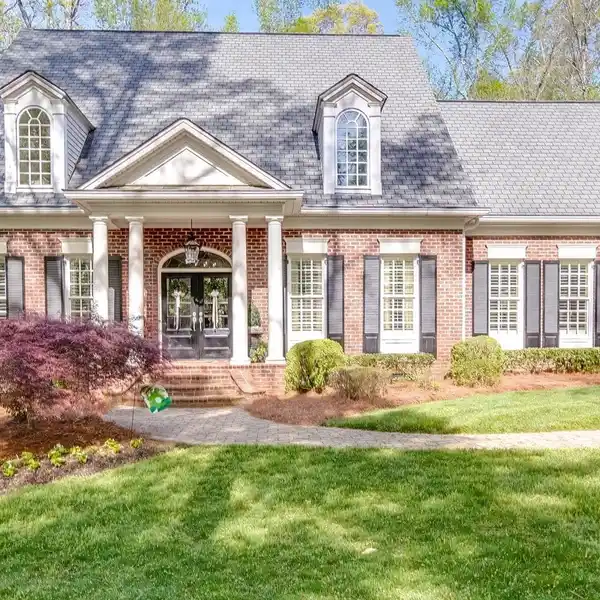Exceptional Modern Farmhouse
1079 Sage Pine Circle, Clover, South Carolina, 29710, USA
Listed by: Jenn Turner | Allen Tate Company
Welcome to this exceptional Modern Farmhouse, where timeless charm meets refined luxury. Built in 2023 & situated on a 1.08-acre lot, this 4,159 sq ft home offers a thoughtfully crafted open floorplan with soaring 10' ceilings on the main level & 9' ceilings upstairs. A see-through fireplace elegantly connects the living room & sunroom, creating a cozy space. The chef's kitchen is a true showstopper - featuring a massive quartzite island, dual wall ovens, a gas cooktop & 2 pantries. The main-level primary suite offers a spa-like retreat with a luxurious bath & an oversized walk-in closet complete with secondary laundry hookups. Upstairs, a massive main laundry room with a sink. Additional features include a spacious loft, dedicated office, formal dining room, screened-in back porch, fenced backyard w/ corner chicken pen, & a 3-car attached garage. Thoughtful upgrades such as a tankless water heater, encapsulated crawl space & premium finishes throughout round out this one-of-a-kind home.
Highlights:
Soaring 10' ceilings
See-through fireplace
Chef's kitchen with quartzite island
Listed by Jenn Turner | Allen Tate Company
Highlights:
Soaring 10' ceilings
See-through fireplace
Chef's kitchen with quartzite island
Main-level primary suite with luxurious bath
Spacious loft
Screened-in back porch
Tankless water heater
Premium finishes throughout
