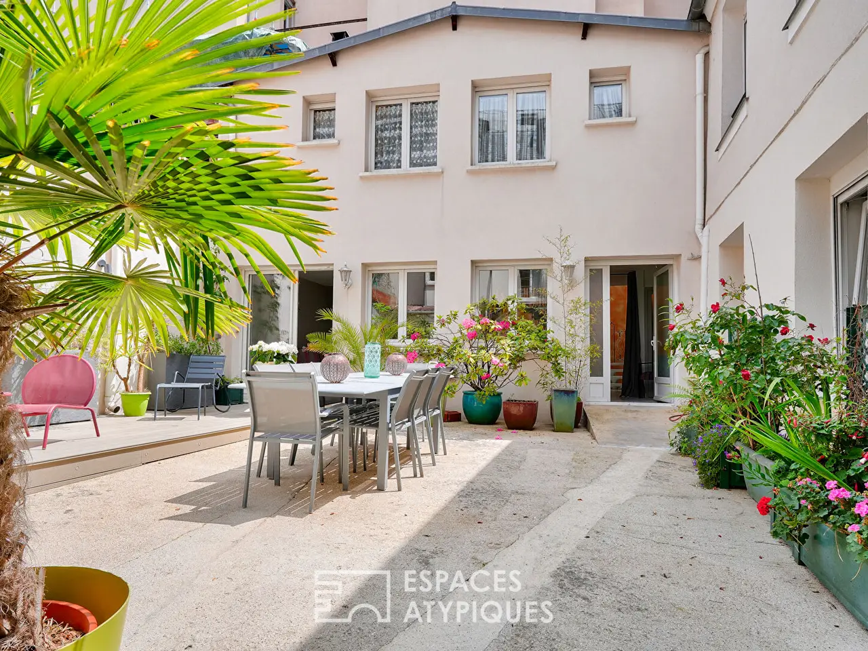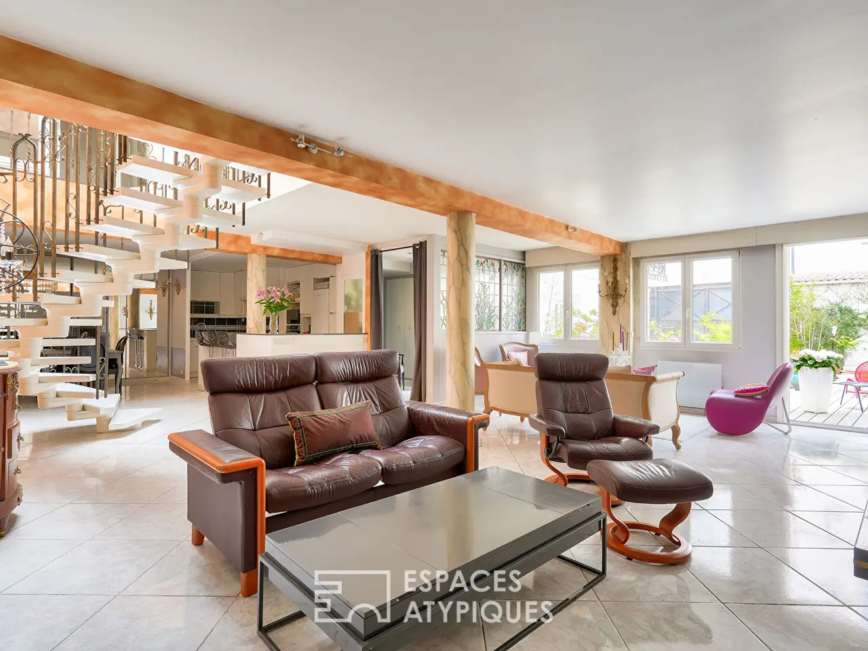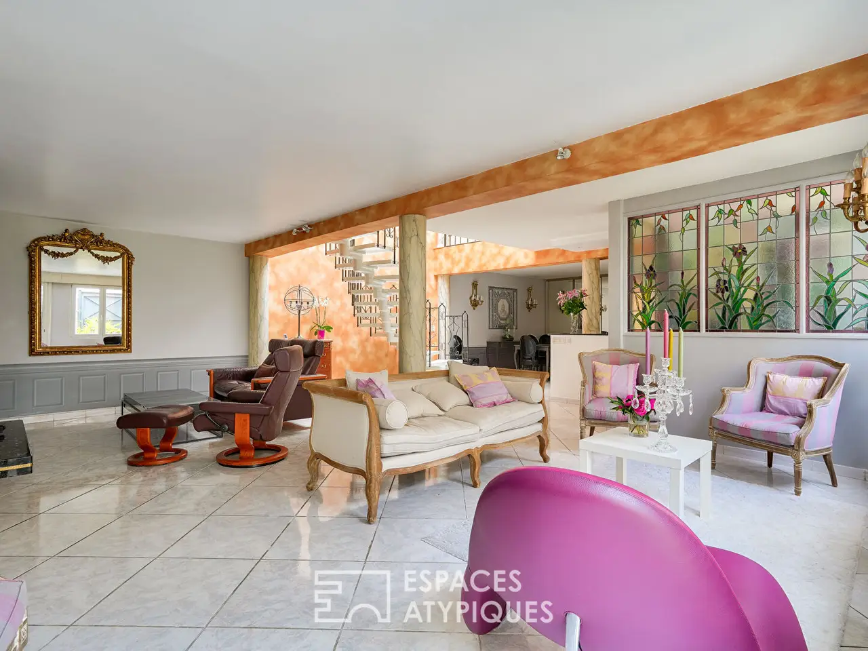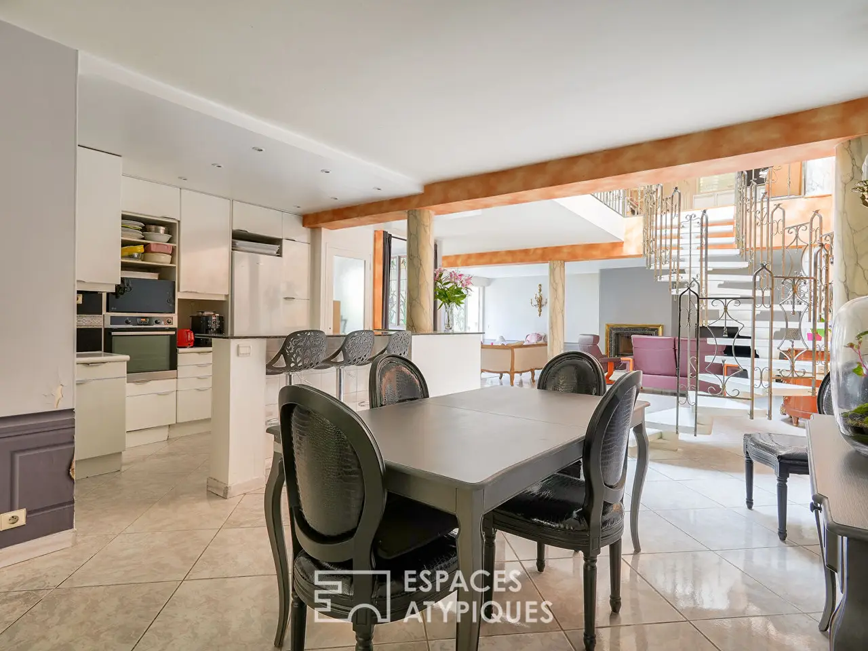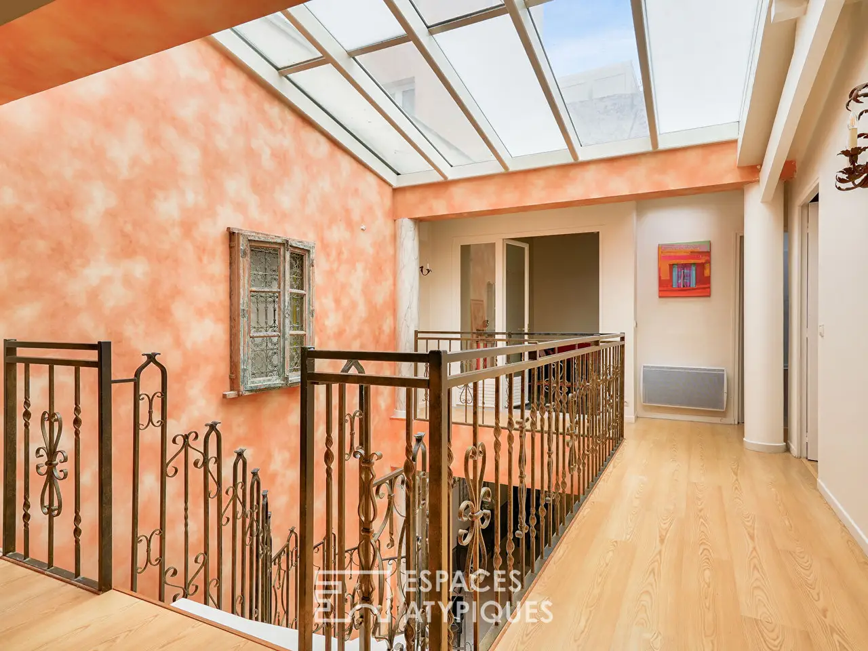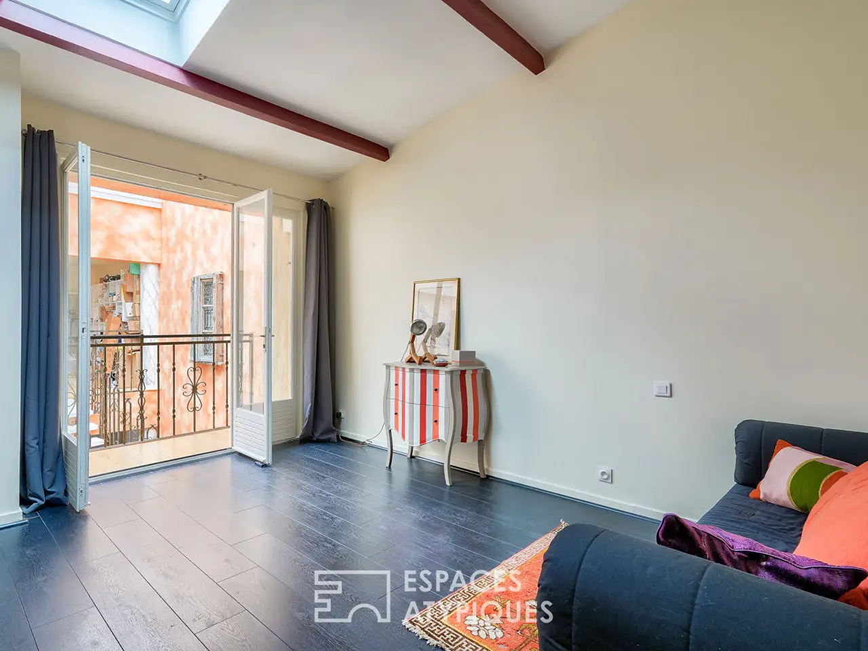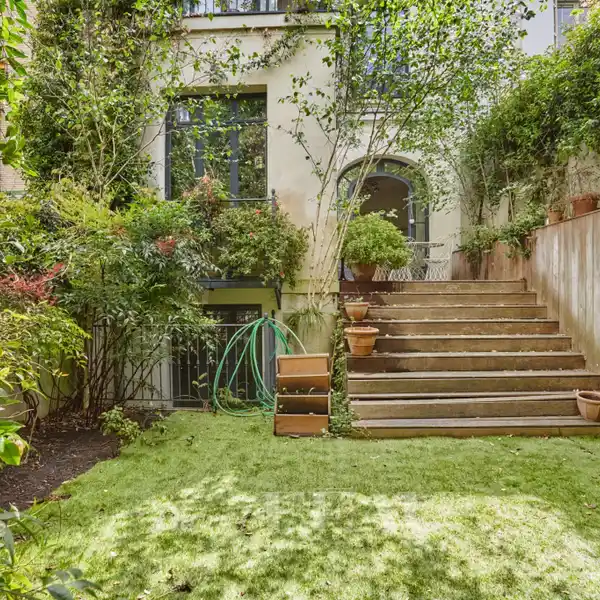Unique Apartment in a Former Workshop
USD $1,530,855
Clichy, France
Listed by: Espaces Atypiques
In the heart of Clichy, just steps from the town hall, nestled behind a small building, lies this 209.34 m2 (244 m2) Carrez law apartment built around a courtyard of approximately 70 m2. This unique project is the result of the renovation of several workshops, now transformed into a unique and extraordinary home. Passing the building's lobby, an imposing gate reveals a true haven of peace with its lovely tree-lined courtyard featuring a dining area, a garden lounge on the terrace, and an ornamental fountain. The apartment entrance, embellished by a master glassmaker's beautiful stained-glass windows, opens onto a vast 69 m2 living space built around a beautiful custom-designed wrought iron staircase illuminated by a glass roof. It separates the kitchen and dining room from the living room, which features a fireplace. Upstairs, a wrought iron-lined passageway leads to three bedrooms (one with its own bathroom) and a large landing leading to an attic office. This leads to a second bathroom bathed in light thanks to its large skylight, a laundry room, and a toilet. Finally, you reach the large 24m2 master bedroom (Carrez law), whose half-timbered walls lend undeniable charm. The bedroom provides access to the attic (34m2 floor space) and leads to a spacious bathroom with a shower and a 4-person spa, opening onto a charming balcony overlooking the courtyard. A large 12m2 shed completes this property, providing additional storage space and space for bicycles and scooters. The tranquility, the house-like feel, and the generous volumes make this property extremely rare in the area and ideal for a family seeking space and peace in the heart of Clichy. Extremely well served by public transport: Mairie de Clichy metro station is a 5-minute walk, the Paris Courthouse and Porte de Clichy are 12 minutes away, and the Clichy/Levallois line L is 10 minutes away. Town Hall, shops, and Ste. Marguerite school are all nearby. Property subject to the co-ownership system. REF. 11174 Additional information * 6 rooms * 4 bedrooms * 1 bathroom * 3 shower rooms * 1 floor in the building * 24 co-ownership lots * Annual co-ownership fees : 5 564 € * Property tax : 2 545 € * Proceeding : Non Energy Performance Certificate Primary energy consumption d : 204 kWh/m2.year High performance housing
Highlights:
Custom wrought iron staircase with glass roof
Ornamental fountain in tree-lined courtyard
Stained-glass windows by master glassmaker
Contact Agent | Espaces Atypiques
Highlights:
Custom wrought iron staircase with glass roof
Ornamental fountain in tree-lined courtyard
Stained-glass windows by master glassmaker
Half-timbered walls in master bedroom
4-person spa in spacious bathroom
Large shed for storage and bikes
