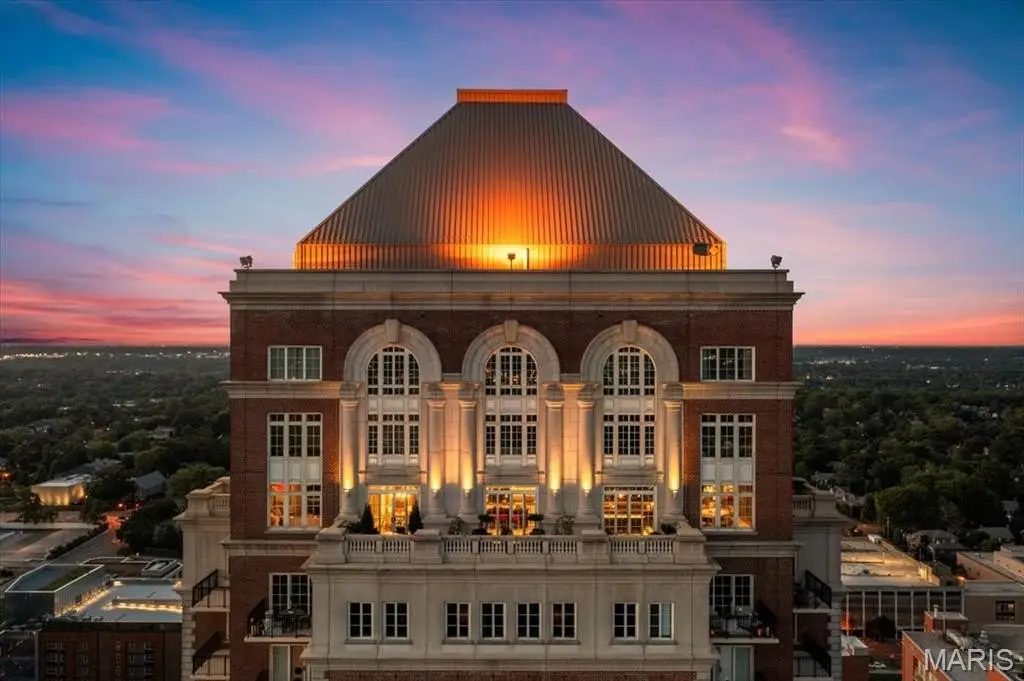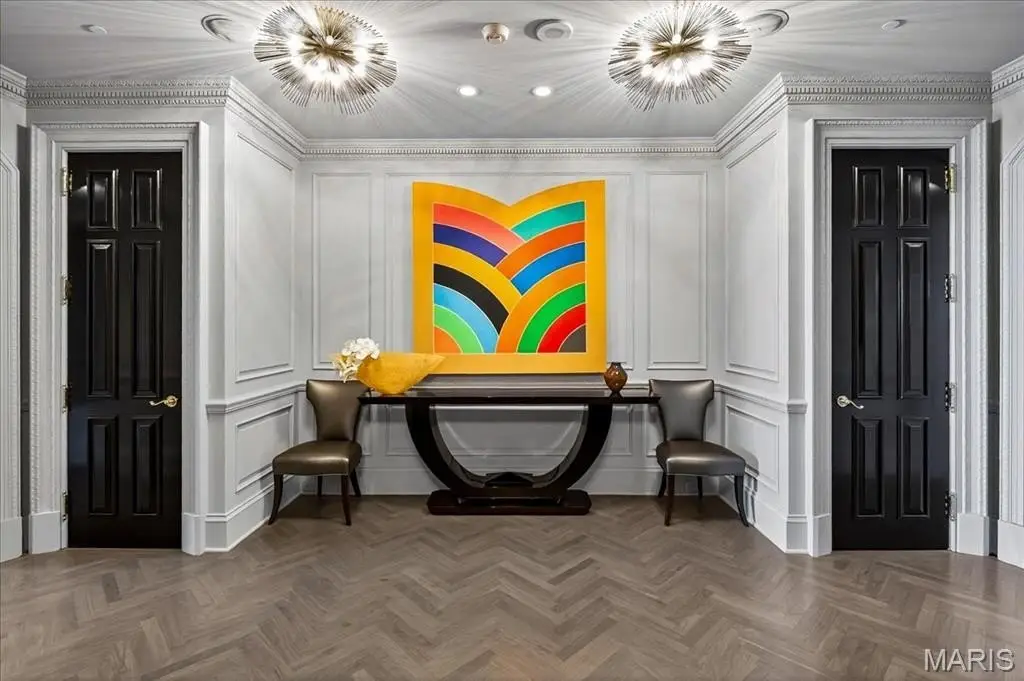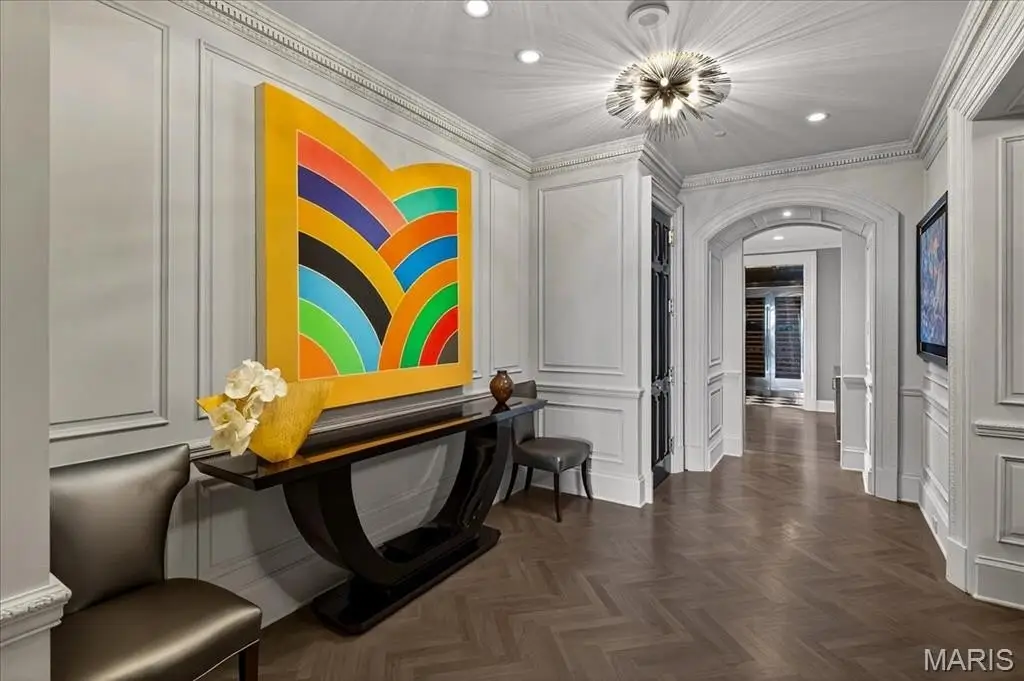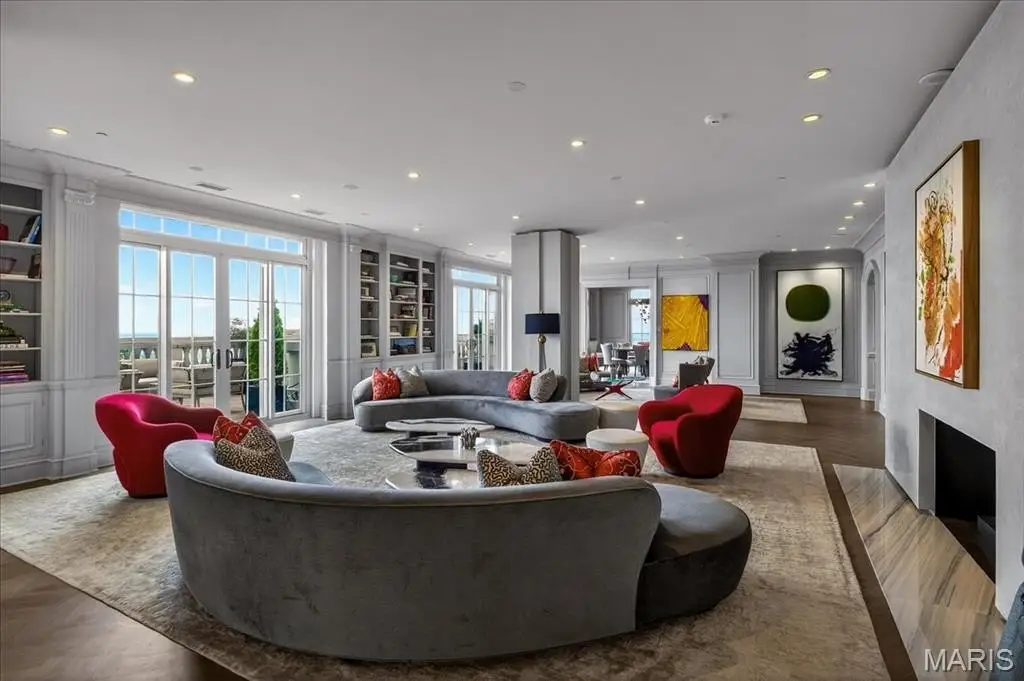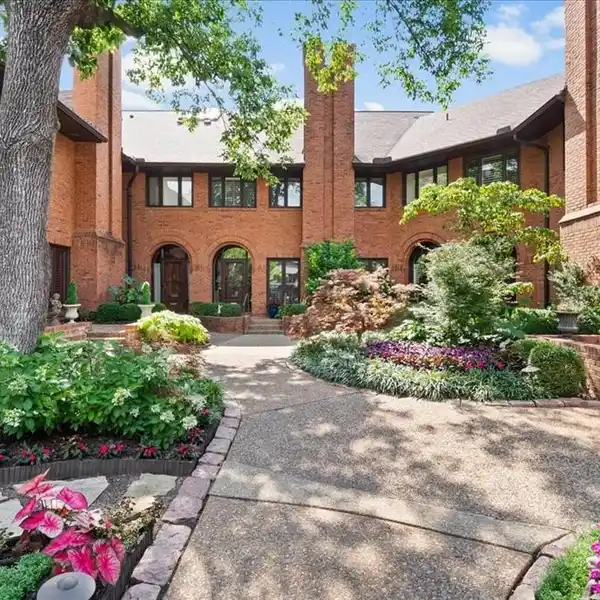Residential
150 Carondelet Plaza #2801, St. Louis, Missouri, 63105, USA
Listed by: Alex Thornhill | Janet McAfee Inc.
Welcome to the crown jewel of luxury living: this full-floor penthouse features 2800 square feet of outdoor living space across four expansive terraces with panoramic views in every direction. From your private elevator foyer, enter a residence of timeless architecture and refined design, showcasing exceptional millwork and custom walnut and ebony inlaid chevron floors. The Venetian-plastered living room serves as the elegant centerpiece, flanked by a formal dining room and a handsomely paneled library. Designed for entertaining and daily living, the kitchen boasts bold black-and-white marble floors, Wolf and Sub-Zero appliances, a large center island, and flows into the breakfast and family rooms. A lacquered Butler’s Pantry and Bar provides added serving space, while the 500-bottle wine room is ideal for collectors and hosts alike. The primary suite offers spectacular northern views, a sitting area, an office, and three oversized walk-in closets. The ensuite bath features dual water closets, a soaking tub, and a walk-in shower, creating a tranquil escape. Two additional bedroom suites provide comfort for family or guests, while a large laundry room with custom cabinetry and a full bath (formerly a fourth bedroom suite) adds flexibility. This extraordinary lifestyle includes 24-hour concierge service, valet parking, pool, fitness center, dog park, and four parking spaces, with Clayton’s finest eateries and boutiques just moments from your doorstep.
