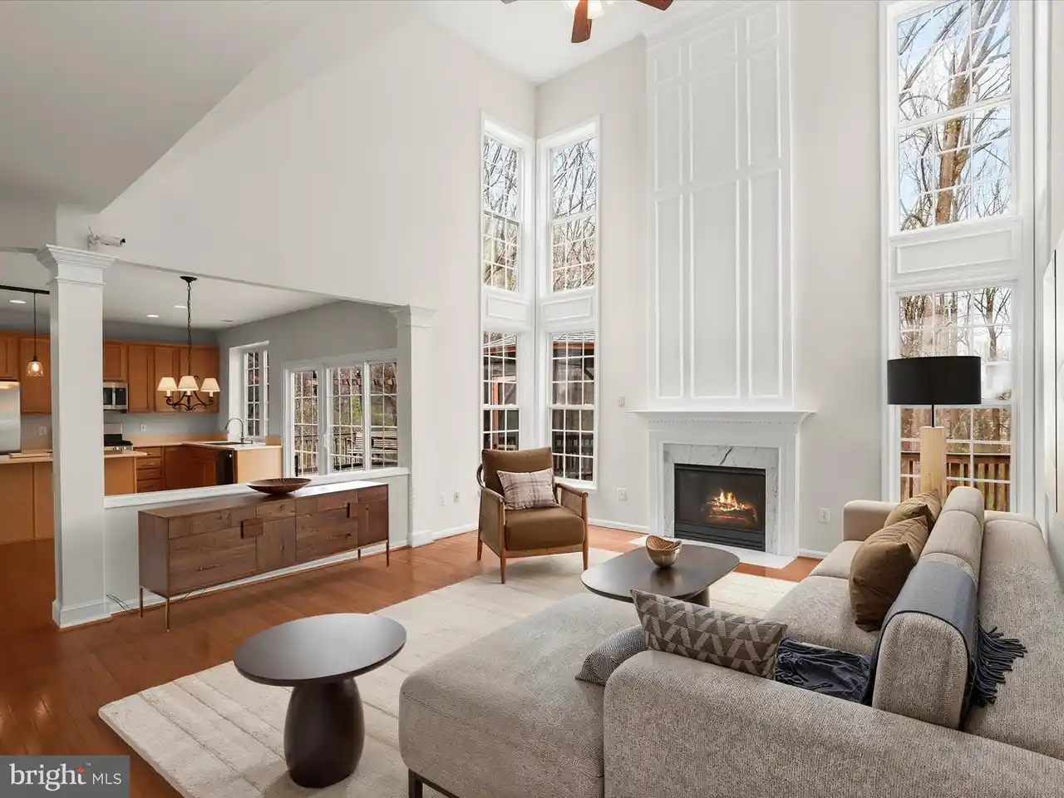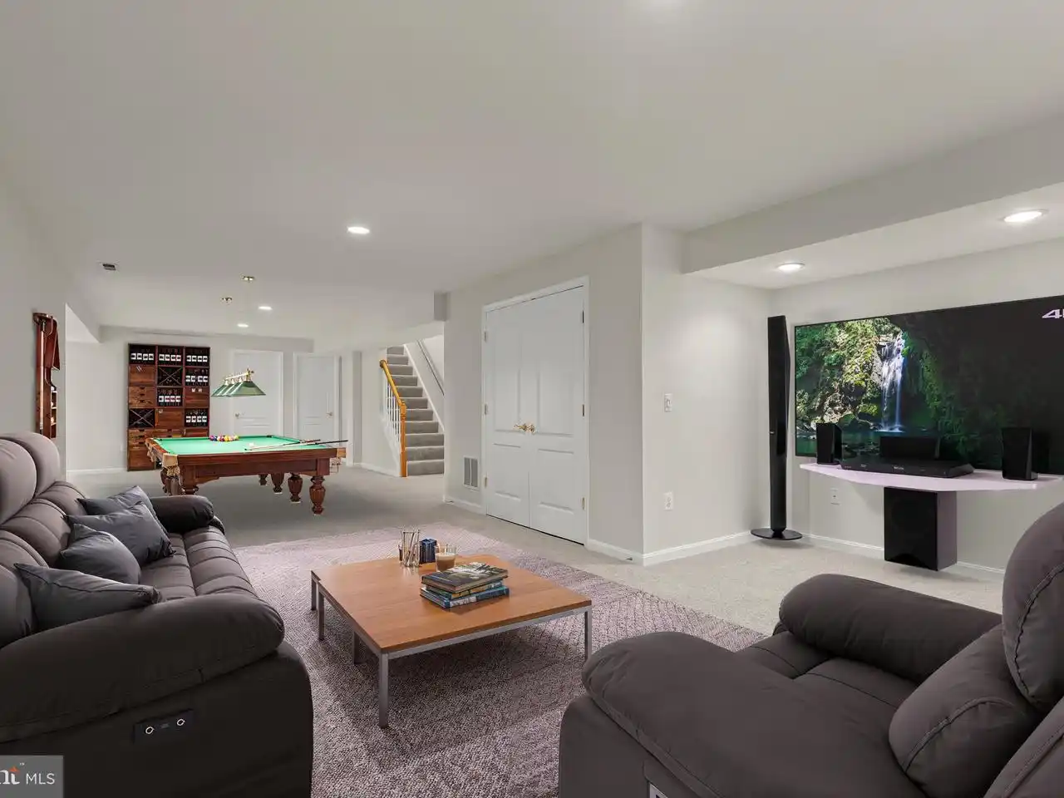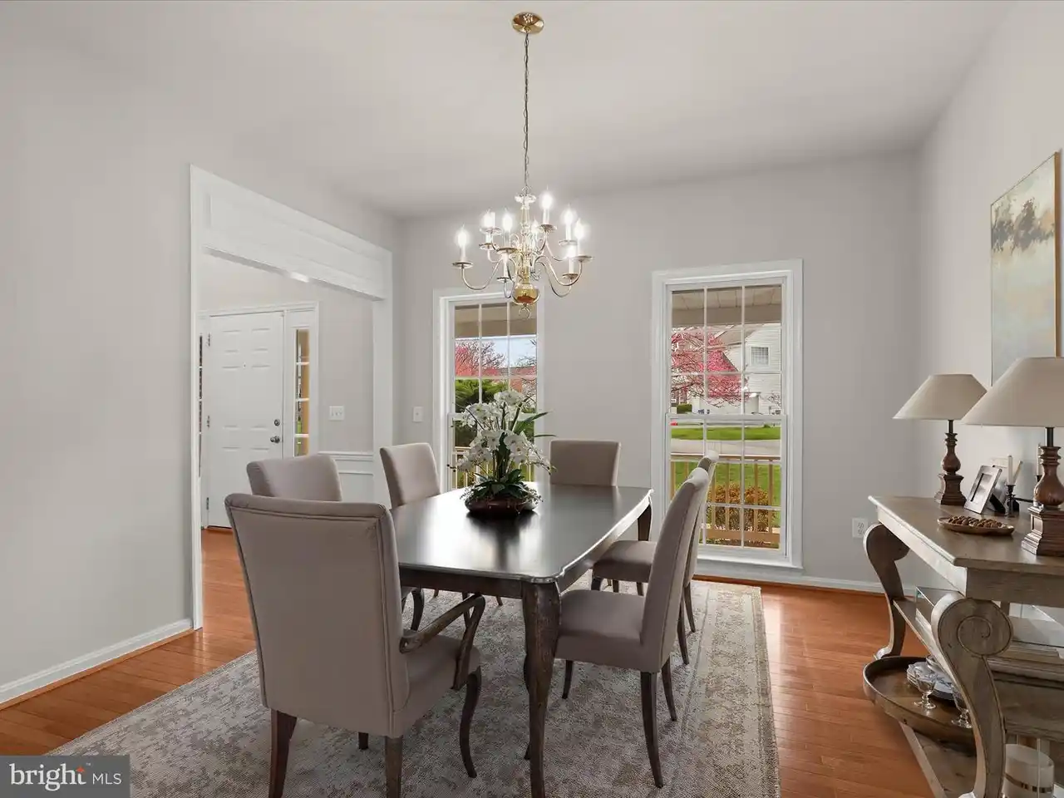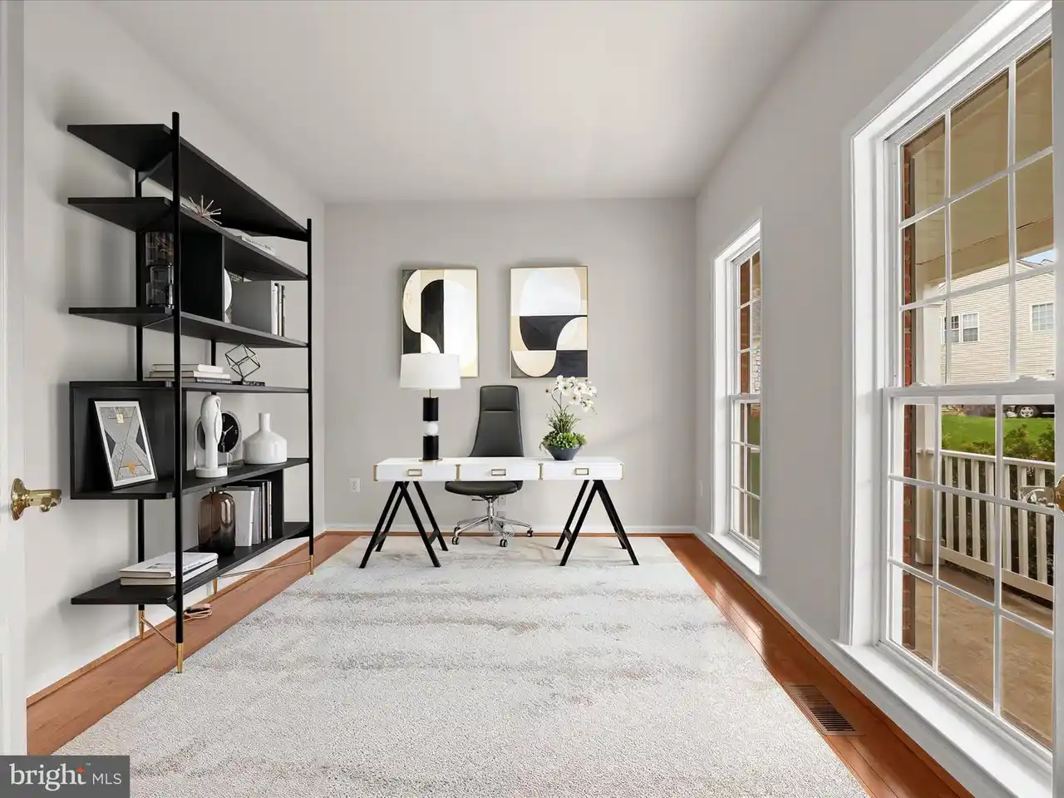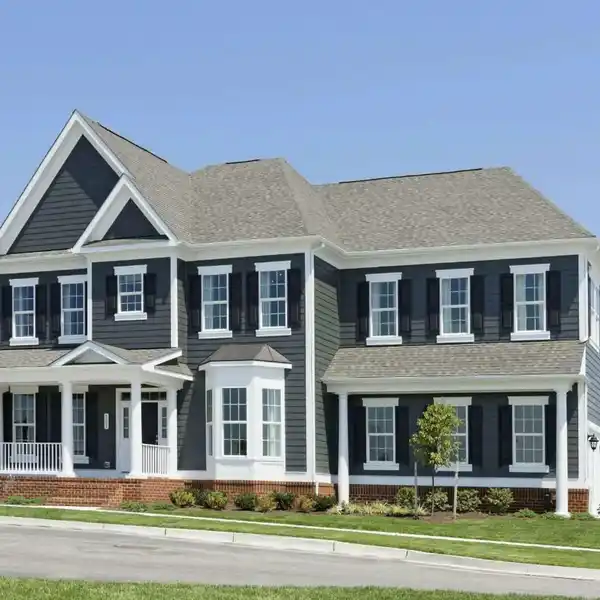Exquisite Colonial in Clarks Glen
Exquisite 5-Bedroom Colonial in Sought-After Clarks Glen Nestled on a serene cul-de-sac, backing to lush woods, this stunning 5-bedroom, 3.5-bath Colonial in Clarksville's prestigious Clarks Glen community is a true masterpiece. Thoughtfully updated throughout, this home boasts brand-new designer bathrooms, a gourmet kitchen, flooring, a state-of-the-art water filtration system, and more! Step into the grand 2-story foyer, where gleaming hardwood floors set the stage for elegance. The gourmet kitchen is a chef's dream, featuring quartz countertops, a spacious island, stainless steel appliances, and a bright breakfast area. Adjacent, the sunroom offers panoramic wooded views, enhanced by new luxury vinyl plank flooring. The 2-story family room is a showstopper, with a soaring vaulted ceiling, a cozy gas fireplace framed in elegant marble, and hardwood flooring. A private home office with French doors, a convenient laundry room, and a stylish powder room complete the main level. Upstairs, the luxurious primary suite is a retreat unto itself, with a walk-in closet and a brand-new spa-like bathroom with a corner, jetted tub, separate shower, and dual vanity. Three additional spacious bedrooms and a beautifully renovated hall bath with a glass-enclosed shower complete this level. The fully finished walkout lower level expands your living space with a generous recreation room, a private bedroom, a full bath, and ample storage. Enjoy outdoor living on this beautifully landscaped lot featuring a spacious deck with serene, tree-lined views, perfect for relaxing or entertaining in a picturesque natural setting. Tucked away in a peaceful setting yet just minutes from major commuter routes (MD-32 & 29), shopping, dining, and entertainment, this home offers the perfect blend of privacy and convenience. Your dream home awaits-schedule your tour today!
Highlights:
- Brand-new designer bathrooms
- Gourmet kitchen with quartz countertops
- State-of-the-art water filtration system
Highlights:
- Brand-new designer bathrooms
- Gourmet kitchen with quartz countertops
- State-of-the-art water filtration system
- Grand 2-story foyer with hardwood floors
- 2-story family room with vaulted ceiling and gas fireplace
- Sunroom with panoramic wooded views
- Luxurious primary suite with spa-like bathroom
- Fully finished walkout lower level
- Spacious deck with tree-lined views

