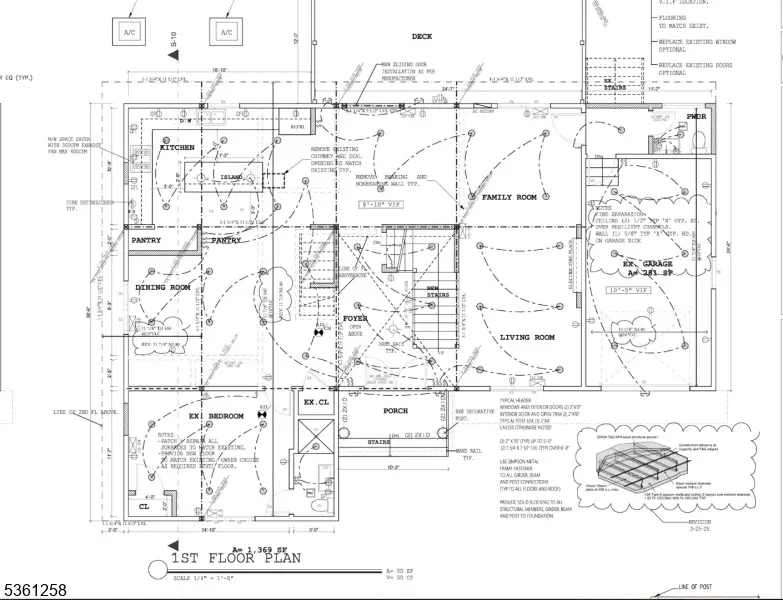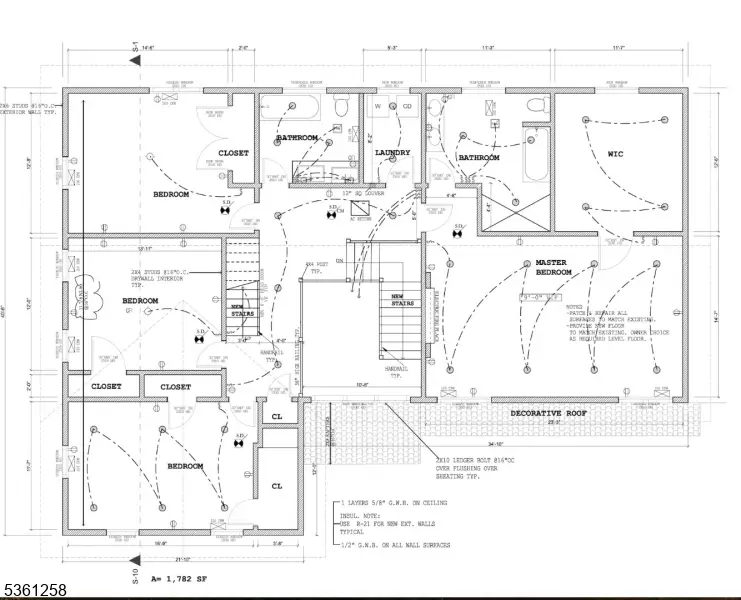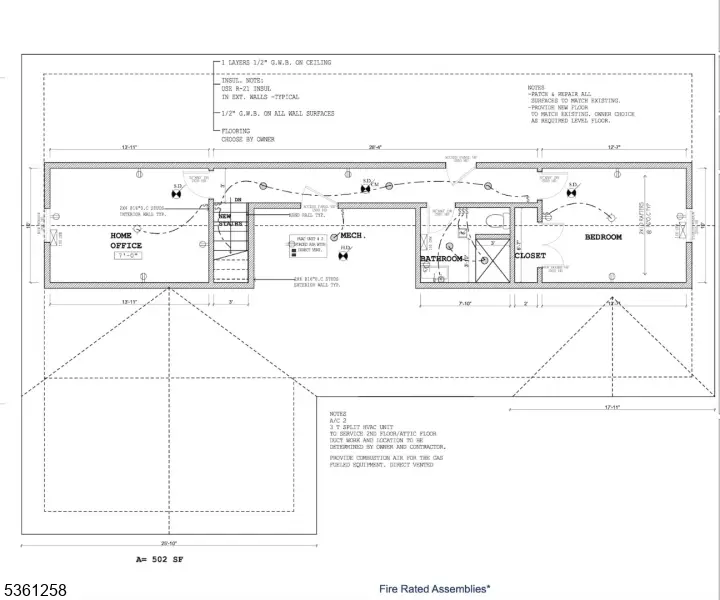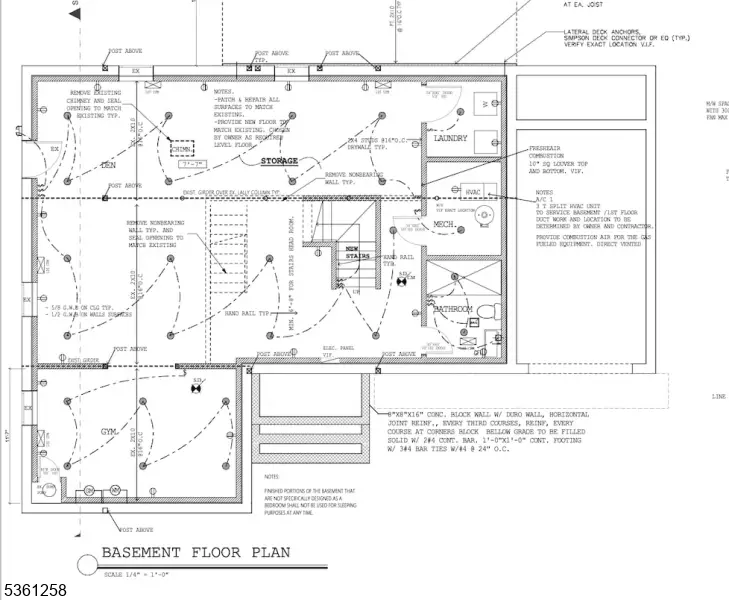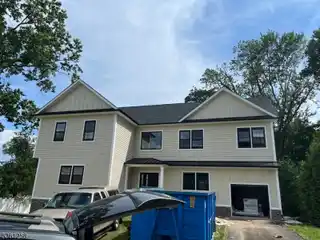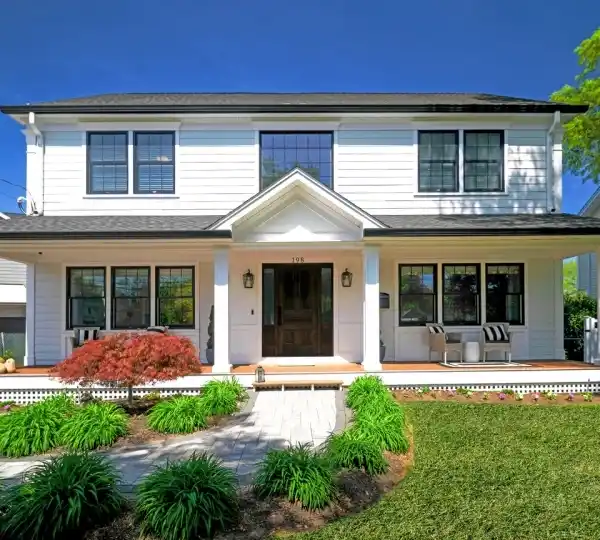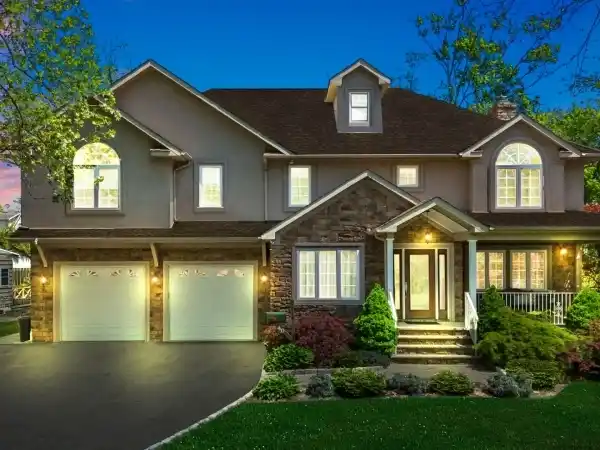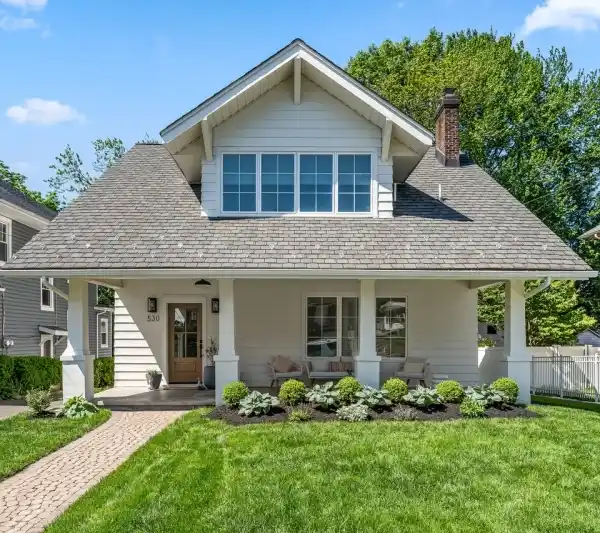New Colonial Home on a Quiet Cul-De-Sac
52 Skylark Place, Clark, New Jersey, 07066, USA
Listed by: Christian Kreitz | Weichert Realtors
Catch your breath! As you turn onto this quiet cul-de-sac, the outline of this stunning new colonial comes into view. Oozing with curb appeal, the stacked stone and cream siding are complimented by modern black windows, creating a natural contrast against the black metal roof. Entering the impressive two-story foyer with grand staircase, you are immediately welcomed by 4" red oak hardwood floors running throughout the entire first floor, spacious formal dining room on the left with butler pantry. A first floor bedroom suite is tucked off the main living space with stall shower and beautiful custom tile work. The kitchen is sure to impress with its two-tone cabinetry featuring natural white oak lowers and white shaker style uppers, quartz countertops, expansive 8' island with built-in drawer microwave, 36" range, and walk in pantry. The casual breakfast area flows into the family room with electric fireplace, access to the mudroom, powder room, and garage. Upstairs, the 23x15 primary suite has it all - flooded with natural light through 6 windows, a custom fireplace wall, walk in closet, and luxurious primary bath with dual vanities, soaking tub, walk in shower and high end soapstone tile. 3 additional spacious bedrooms are located on the second floor as well as second floor laundry and full bath. Upstairs, an additional bedroom suite is available with additional loft space and storage. Fully finished walk out basement, rear deck, and fenced yard complete this impressive build!
Highlights:
Stacked stone and cream siding with modern black windows
Custom red oak hardwood floors throughout
Two-tone cabinetry with quartz countertops and built-in drawer microwave
Listed by Christian Kreitz | Weichert Realtors
Highlights:
Stacked stone and cream siding with modern black windows
Custom red oak hardwood floors throughout
Two-tone cabinetry with quartz countertops and built-in drawer microwave
Electric fireplace in family room
Luxurious primary suite with custom fireplace wall
Walk-in pantry in kitchen
Fully finished walk-out basement
Rear deck and fenced yard
Second floor laundry
Additional bedroom suite with loft space





