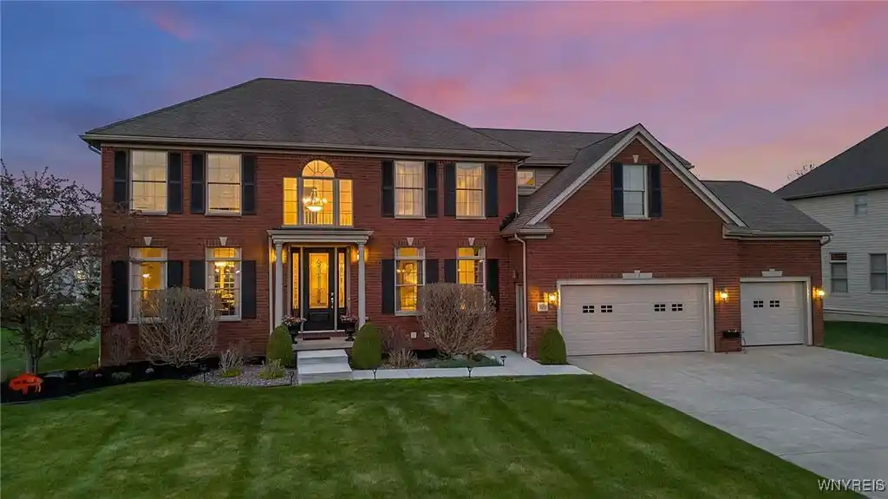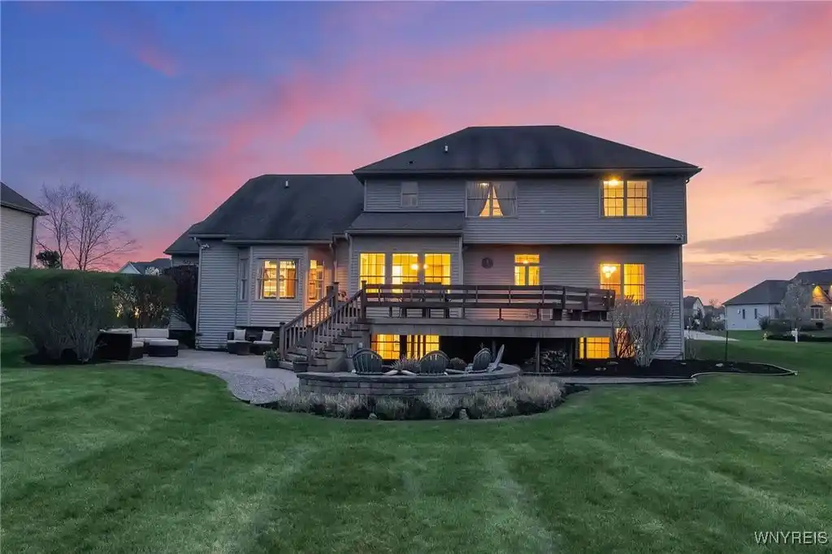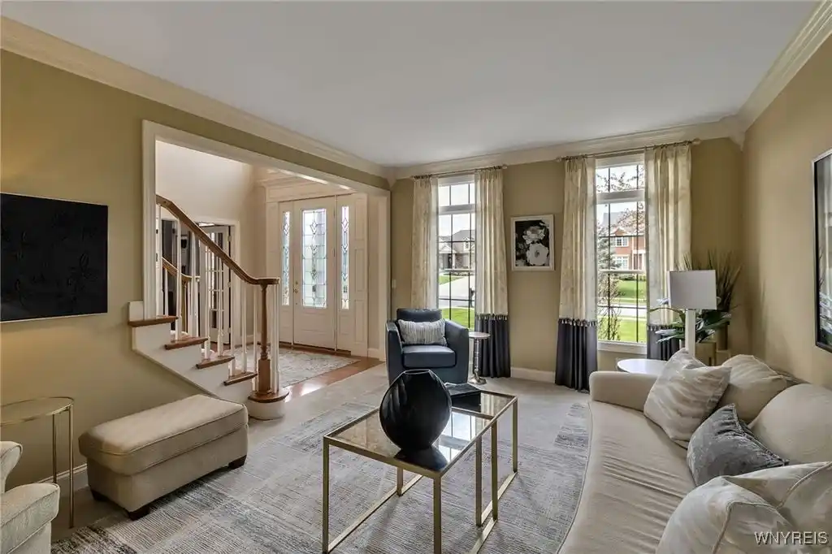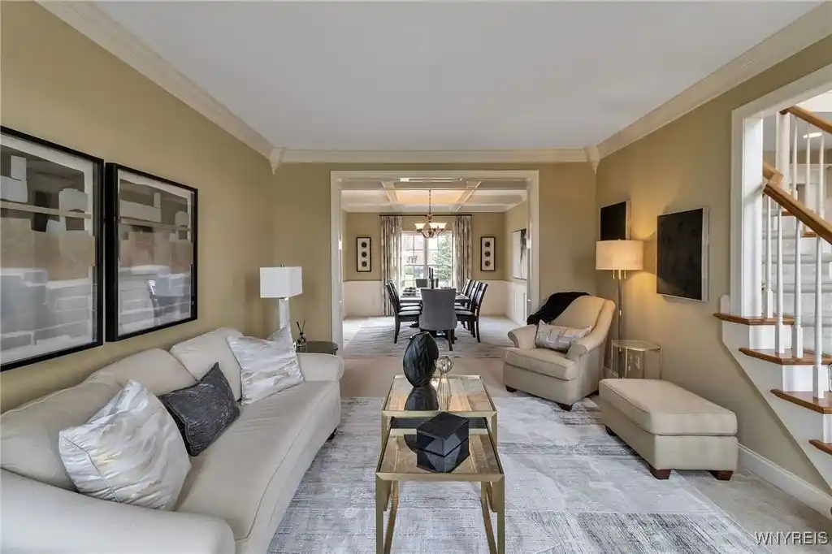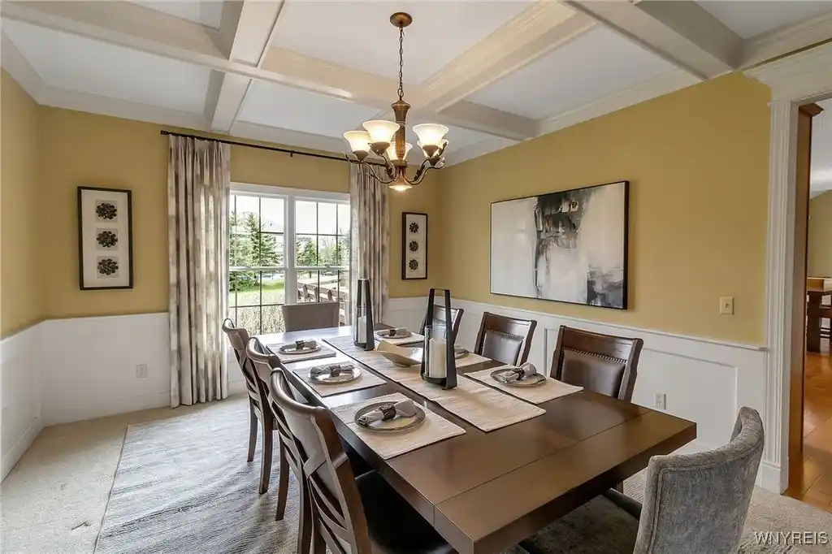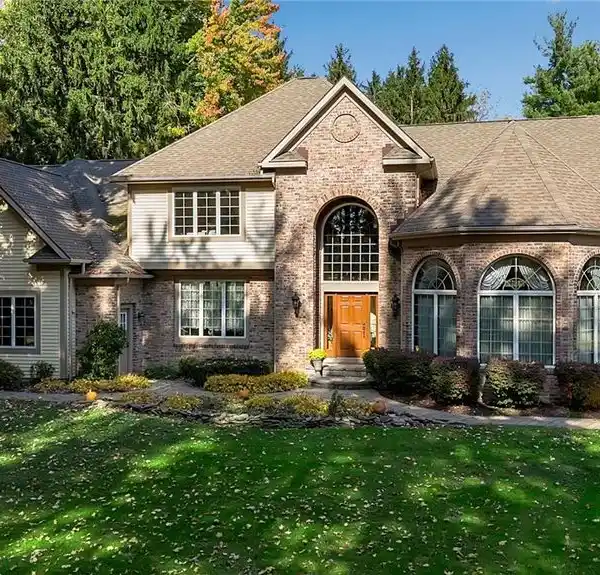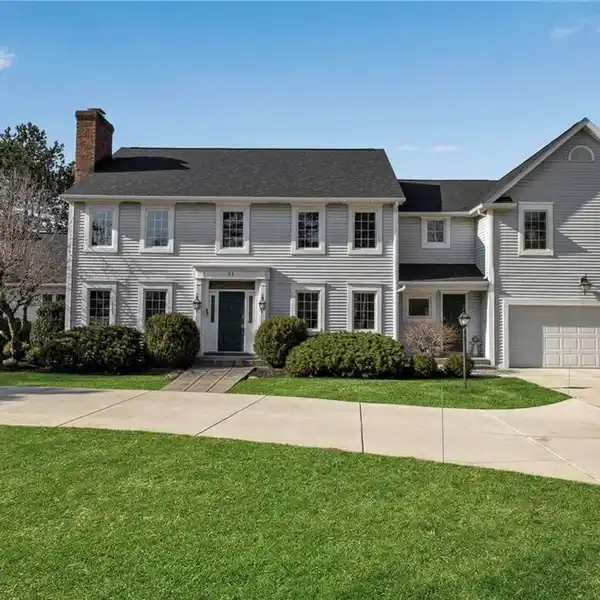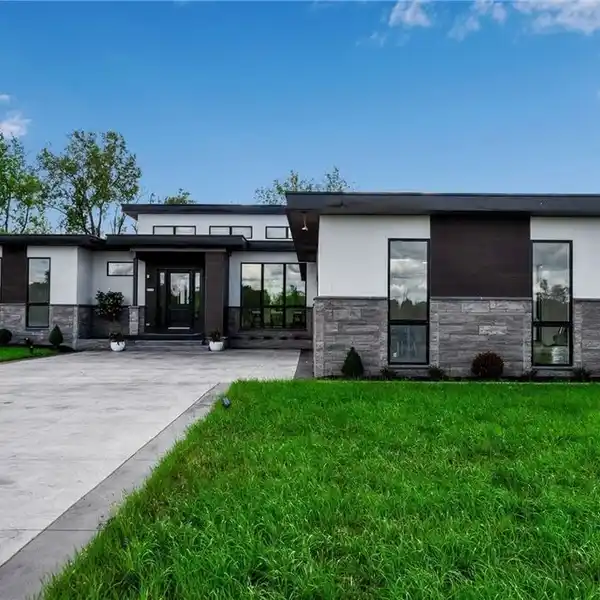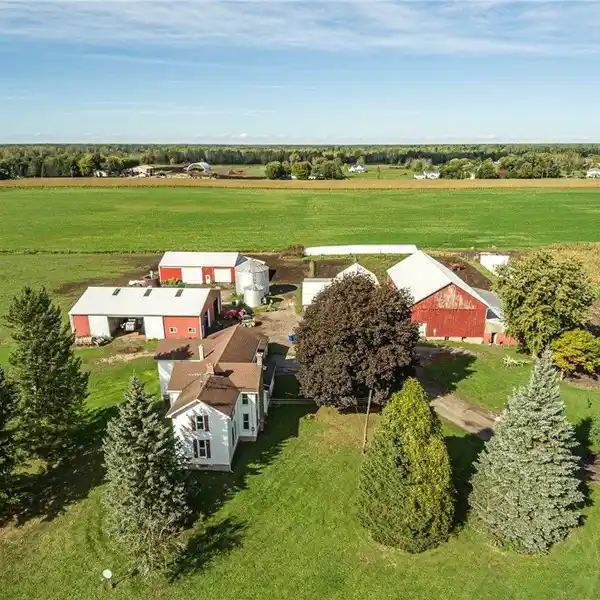Residential
Stunning 4-bed, 3 full & 2 half bath Colonial featuring beautiful custom finishes & details throughout. As you enter the welcoming two-story foyer w/hardwood floors, you'll be immediately captivated by all this home has to offer. The formal liv & din rooms boast 9-foot ceilings, elegant windows, crown molding & custom woodworking. In addition, the din room features a coffered ceiling, wainscoting & custom window treatments.The den, conveniently located off the foyer, includes French doors, crown molding, custom-built-ins, & hardwood floors. The large kit is lovely, showcasing hardwood flrs, cherry cabinets, granite countertops, an isle w/breakfast bar & a spacious eating area. A delightful morning room surrounded by windows allows for beautiful natural light. Adjacent to the kit, the fam room features soaring ceilings, custom-built-ins w/lighting & lrg windows.The first flr also includes a laundry room & half bath. As you ascend to the 2nd floor, you'll find a grand ensuite w/a sitting area that can be used as a 2nd office space or a quiet area to relax.The ensuite bathroom features a lrg vanity w/double sinks, a lrg shower, tub & a separate water closet. Additionally, the ensuite includes 2 walk-in closets. A second ensuite bedroom & bath add to the features of the home, along with two additional bedrooms that have ample closet space & a full split bath for ease of sharing. Leading to the lower level that offers another level of wonderful entertaining & enjoyment space, you will find multiple finished areas to enjoy games, movies or conversations! There is a lrg area w/radiant heated flooring & a wet bar. A convenient 1/2 bath is also located in the LL! The outdoor space is truly incredible w/a large composite deck, a magnificent lrg paver patio including a fireplt & a wonderful outdoor kit! This home is ready for someone to make more wonderful memories & located mins away from the bike bath & day to day conveniences. The home has been professionally measured at 3,588 sq ft for the first & second floors. Additionally, there is 1197 SF of finished area w/several daylight windows for a total of 4785 sq ft of liv space including the LL. Offers due Mon,May 12th@2PM
Highlights:
- Custom finishes & details
- Coffered ceiling & wainscoting
- Cherry cabinets & granite countertops
Highlights:
- Custom finishes & details
- Coffered ceiling & wainscoting
- Cherry cabinets & granite countertops
- Soaring ceilings & custom-built-ins
- Composite deck & lrg paver patio with firepit
