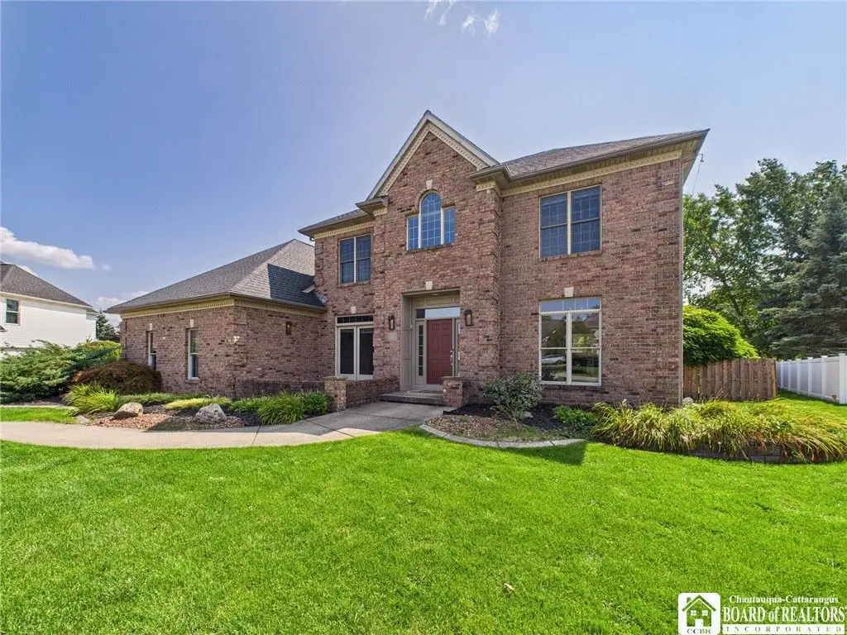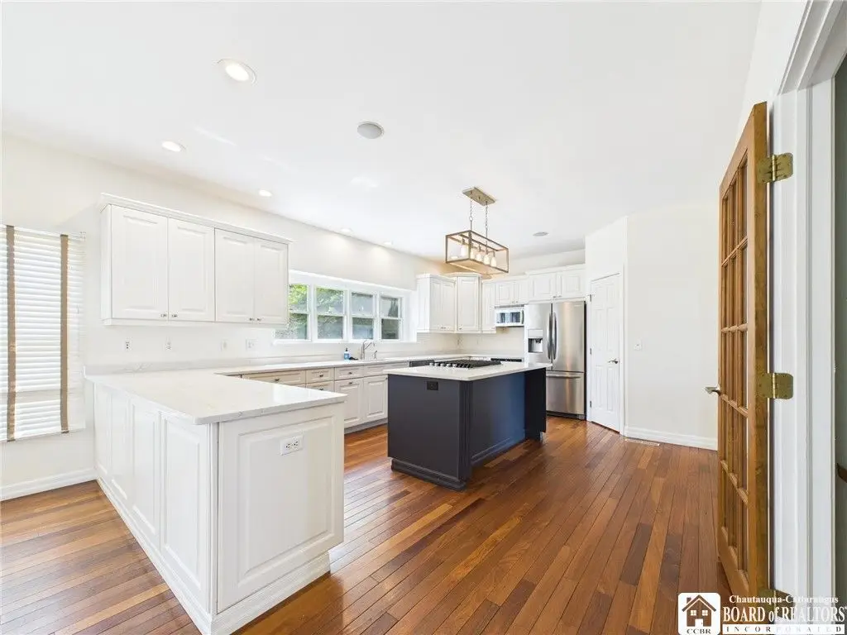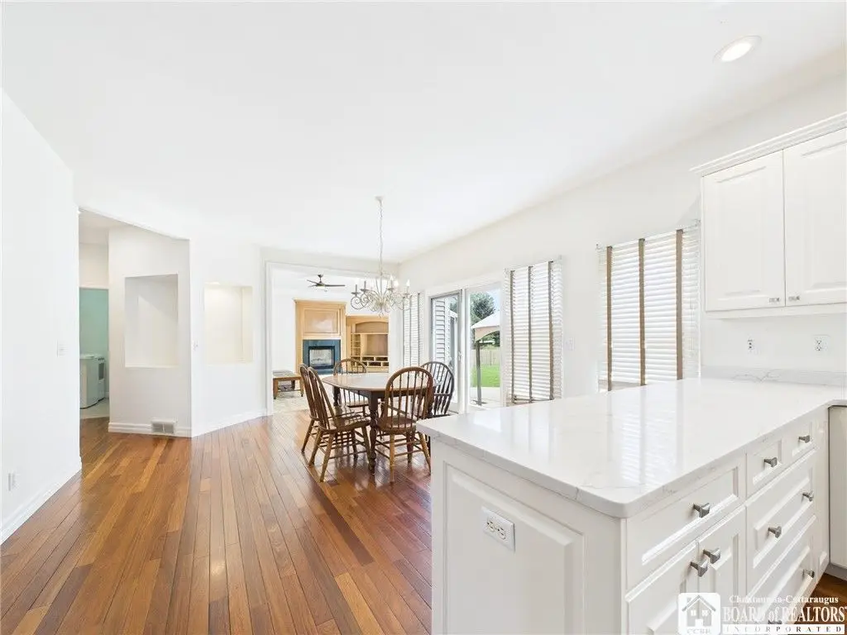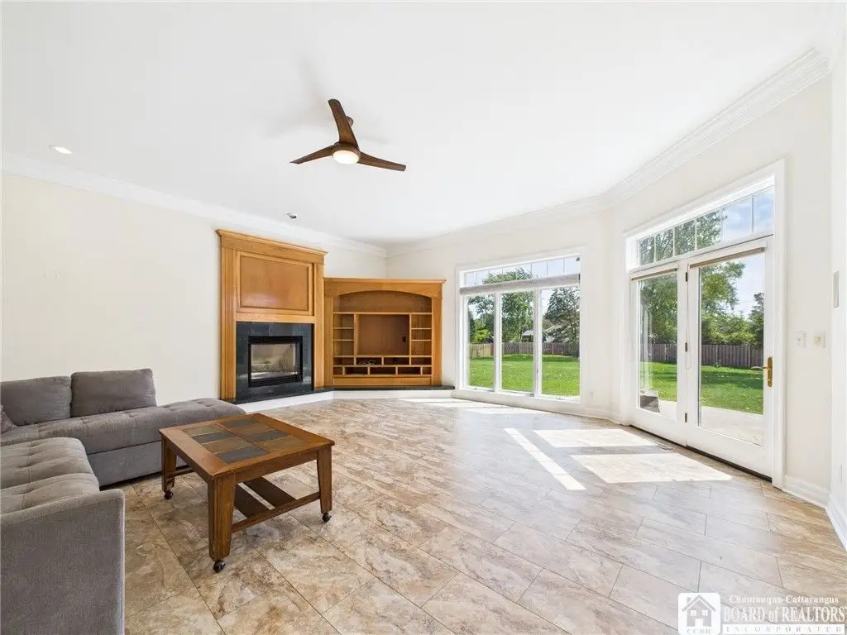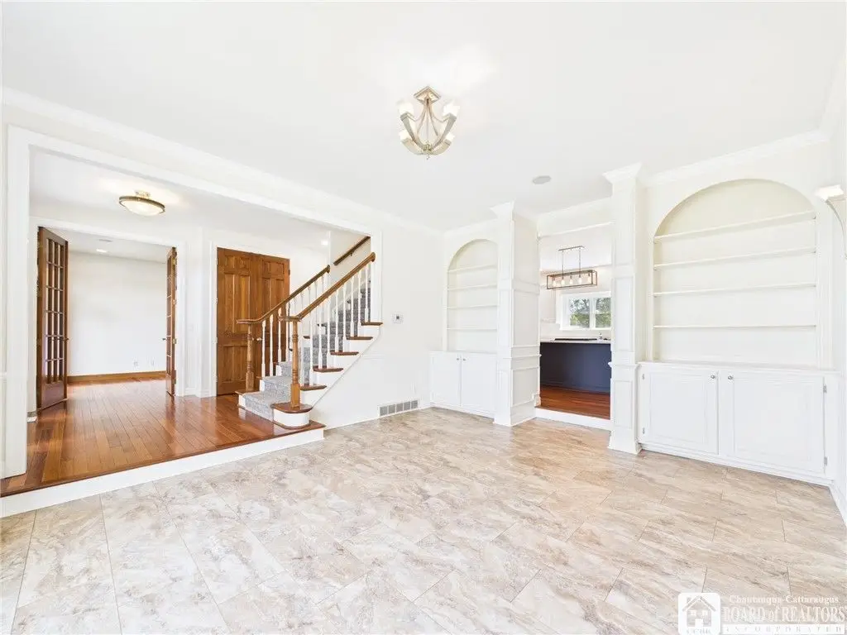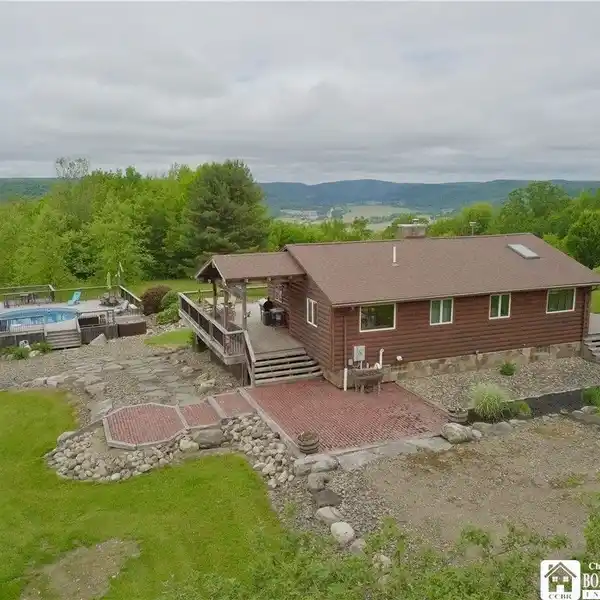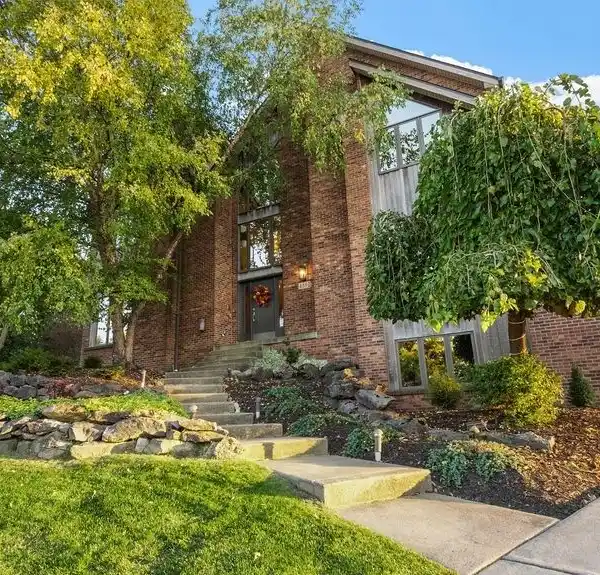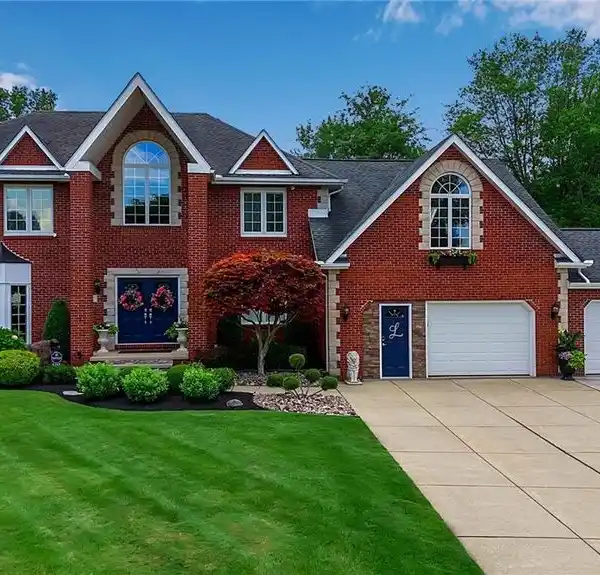Elegance and Comfort in Loch Lea Estates
5319 Coyote Court, Buffalo, New York, 14221, USA
Listed by: Paul Pezzimenti | Howard Hanna Real Estate Services
Welcome to the highly sought-after Loch Lea Estates, where elegance meets comfort on a quiet cul-de-sac. A gracious entry opens to gleaming hardwood floors that flow seamlessly into a bright, open kitchen. Designed for the modern chef, the kitchen features new quartz countertops, a deep stainless-steel sink, a new gas cooktop, a walk-in pantry, stylish fixtures, and an inviting dining area - truly a gourmet's delight. Work from home in style with a French-doored first-floor office, and enjoy the convenience of a spacious laundry room. The expansive family room impresses with soaring floor-to-ceiling windows, custom built-ins, and a cozy gas fireplace with a granite surround, all with direct access to the patio. Entertain in the formal dining room, highlighted by built-in china cabinets and timeless details. Upstairs, newer carpet leads to a luxurious owner's suite with French doors, a tremendous walk-in closet, and a spa-like ensuite featuring double sinks, a jet tub, and a separate shower. Three additional bedrooms are beautifully appointed, with crown mouldings and decorative niches adding a touch of charm throughout. The finished lower level provides even more living space with brand-new flooring, while mechanicals have been thoughtfully updated - roof, furnace, and water heaters all within the past 7 years. A whole-house water filtration system adds comfort and peace of mind. Step outside and enjoy the beautifully landscaped backyard, which includes a Gorilla Playground swing set, 10 fruit trees, and an expansive concrete and pavered patio perfect for gatherings. An in-ground sprinkler system keeps everything lush, and the front patio provides additional outdoor charm. Additional features include a full security system and impeccable curb appeal. This home truly has all the "I wants" - a rare opportunity in one of Clarence's most desirable neighborhoods.
Highlights:
Hardwood floors
Gourmet kitchen with quartz countertops
Cozy gas fireplace with granite surround
Listed by Paul Pezzimenti | Howard Hanna Real Estate Services
Highlights:
Hardwood floors
Gourmet kitchen with quartz countertops
Cozy gas fireplace with granite surround
Luxurious owner's suite with spa-like ensuite
Soaring floor-to-ceiling windows
Built-in china cabinets
Whole-house water filtration system
Expansive concrete and pavered patio
Crown mouldings
Full security system
