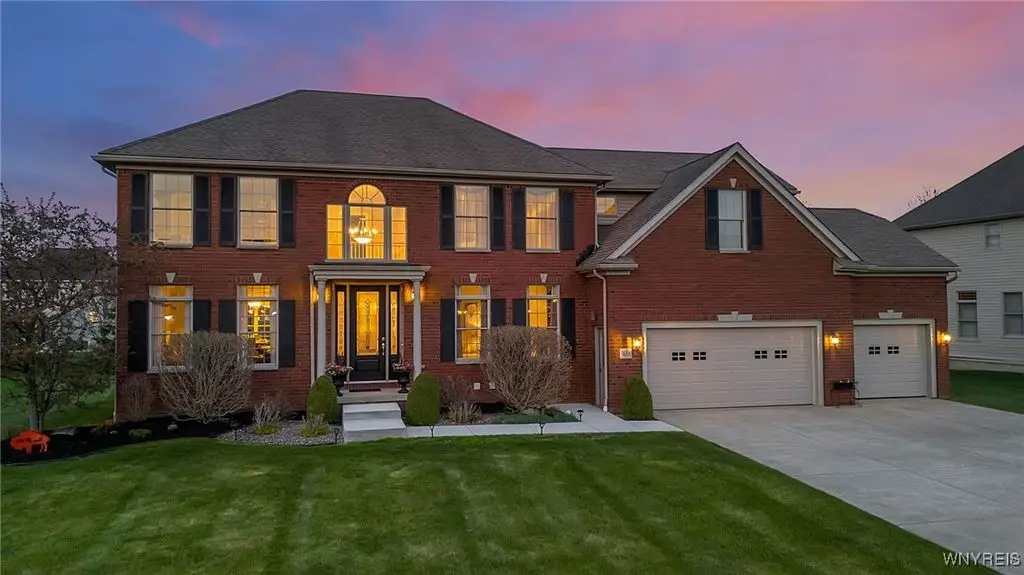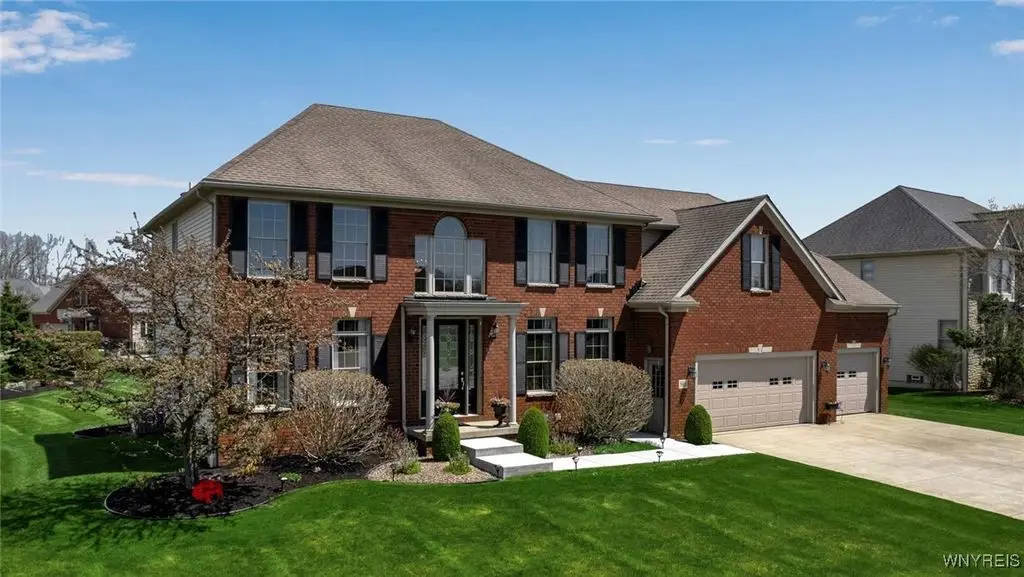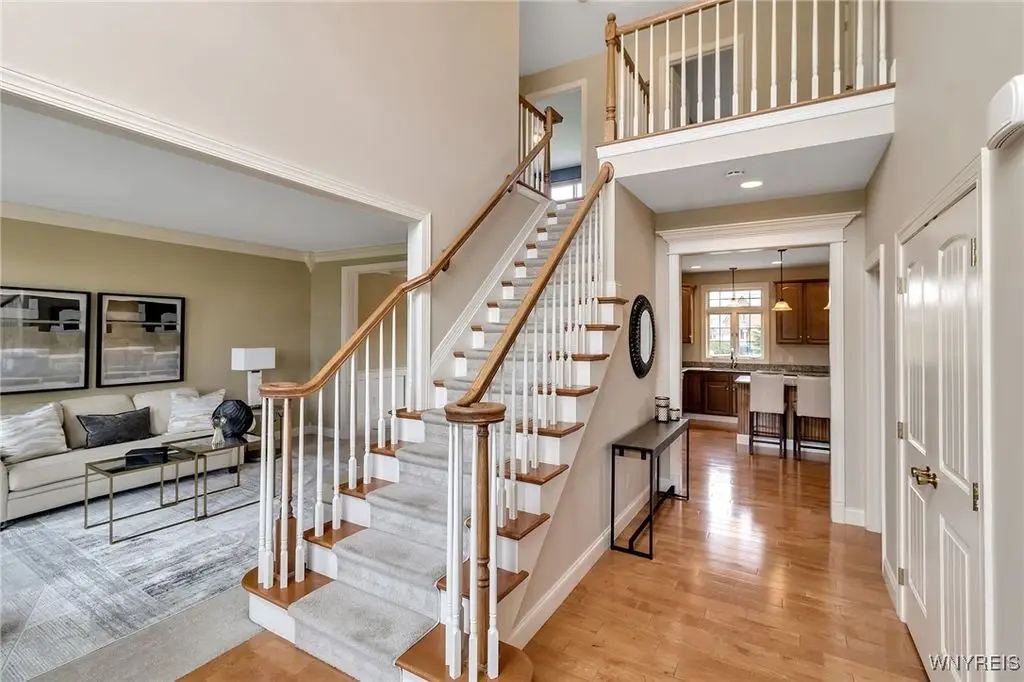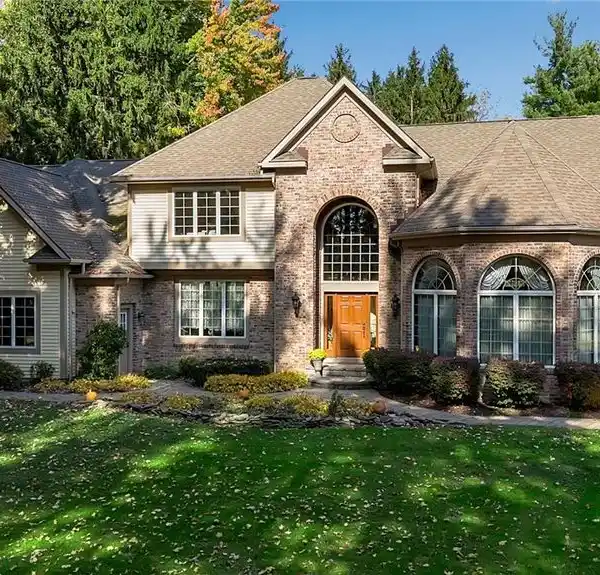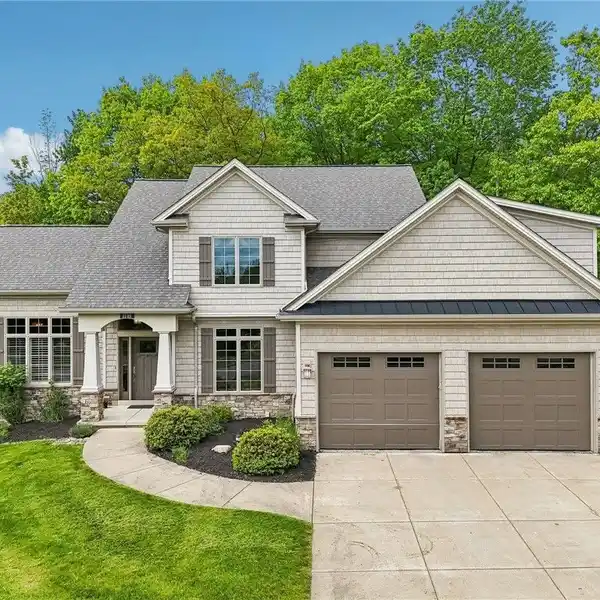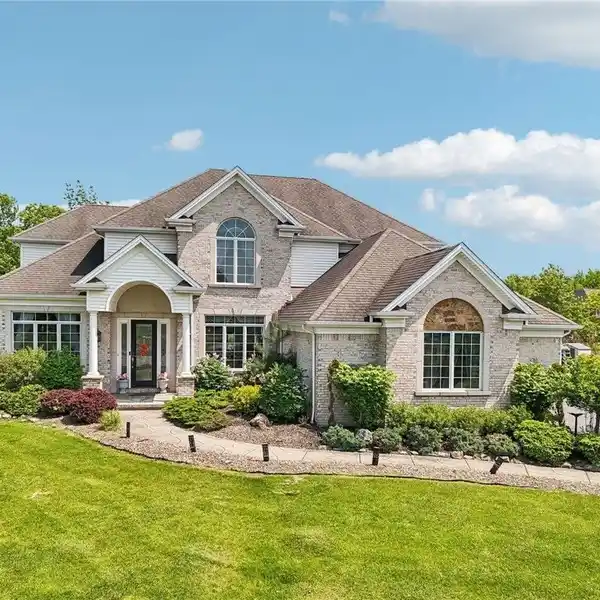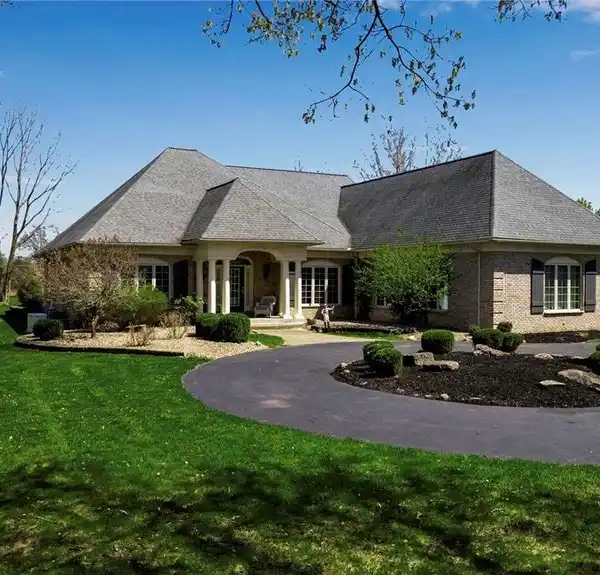Beautiful Colonial Full of Custom Details
9688 Rosecroft Drive, Clarence Center, New York, 14032, USA
Listed by: Carol Esposito | Howard Hanna Real Estate Services
Stunning 4-bed, 3 full & 2 half bath Colonial featuring beautiful custom finishes & details throughout. As you enter the welcoming two-story foyer w/hrdwd flrs, you'll be immediately captivated by all this home has to offer. The formal liv & din rms boast 9-ft ceilings, elegant windows, crown molding & custom woodwork In addition, the din rm features a coffered ceiling, wainscoting & custom window treatments. The den, conveniently located off the foyer, includes French drs, crown molding, custom-built-ins & hrdwd flrs. The lrg kit is lovely, showcasing hrdwd flrs, cherry cabinets, granite, an isle w/brkfst bar & spacious eating area. A delightful morning rm surrounded by windows allows for beautiful natural light. Adjacent to the kit, the fam rm features a gas frplc, soaring ceilings, custom-built-ins w/lighting & lrg windows.1st flr laundry rm & half bath. As you ascend to the 2nd floor, you'll find a grand ensuite w/a sitting area that can be used as a 2nd office space or a quiet area to relax. The ensuite bathroom features a lrg vanity w/double sinks, a lrg shower, tub & a separate water closet. Additionally, the ensuite includes 2 walk-in closets. A 2nd ensuite bed & bath add to the features of the home, along w/2 add'l beds that have ample closet space & a full split bath for ease of sharing. Leading to the lower level that offers another level of wonderful entertaining & enjoyment space, you will find multiple finished areas to enjoy games, movies or conversations. There is a lrg area w/radiant heated flooring & a wet bar. A convenient 1/2 bath is also located in the LL. The outdoor space is truly incredible w/a large composite deck, a magnificent lrg paver patio including a firepit & a wonderful outdoor kit. This home is ready for someone to make more wonderful memories & located mins away from the bike bath & day to day conveniences. The neighborhood has sidewalks which is unique to Clarence! HVAC serviced yearly. New tankless HWT. Home has been professionally measured at 3,588 sq ft for the 1st & 2nd flrs. Additionally, there is 1197 SF of finished area w/several daylight windows for a total of 4785 sq ft of liv space including the LL.
Highlights:
Custom finishes & details
Coffered ceiling & wainscoting
Cherry cabinets & granite countertops
Listed by Carol Esposito | Howard Hanna Real Estate Services
Highlights:
Custom finishes & details
Coffered ceiling & wainscoting
Cherry cabinets & granite countertops
Soaring ceilings & custom-built-ins
Composite deck & lrg paver patio with firepit
