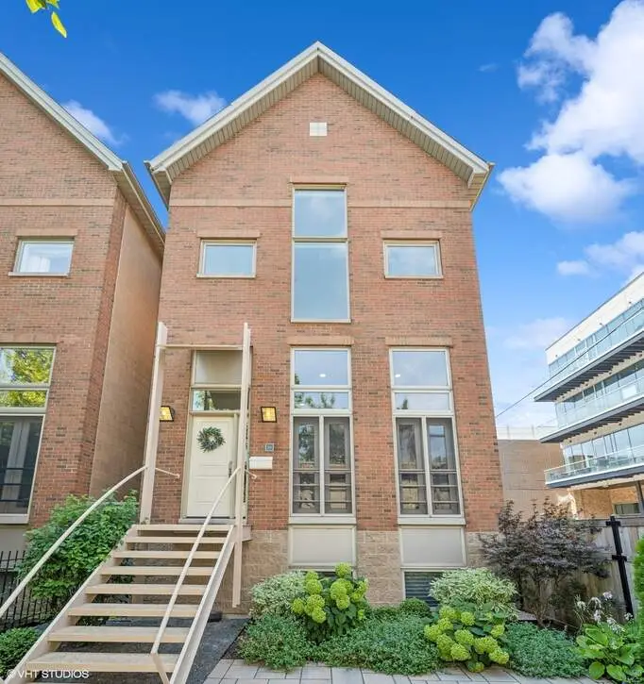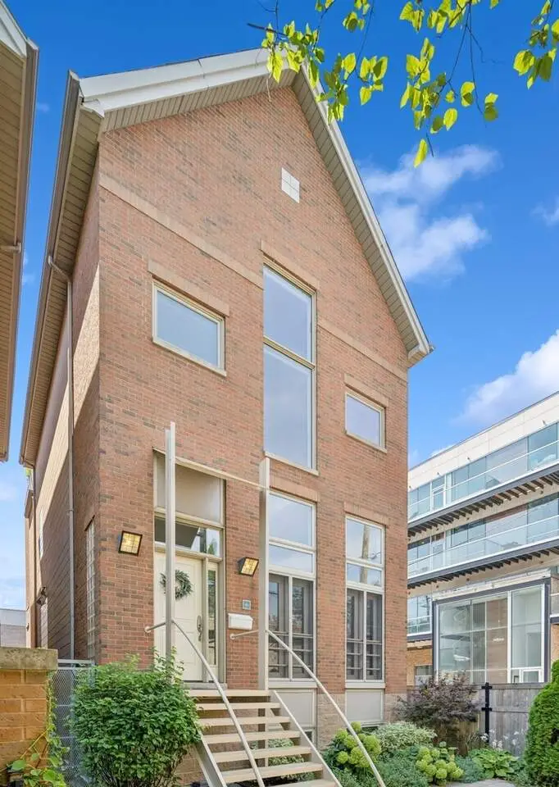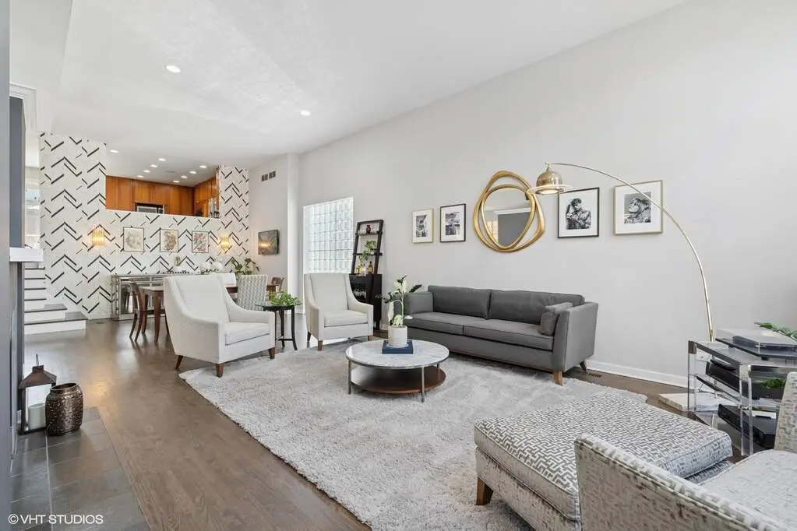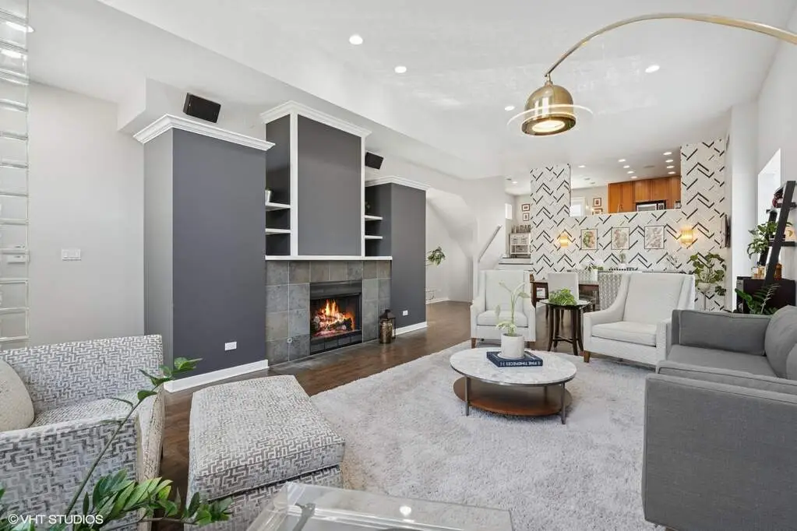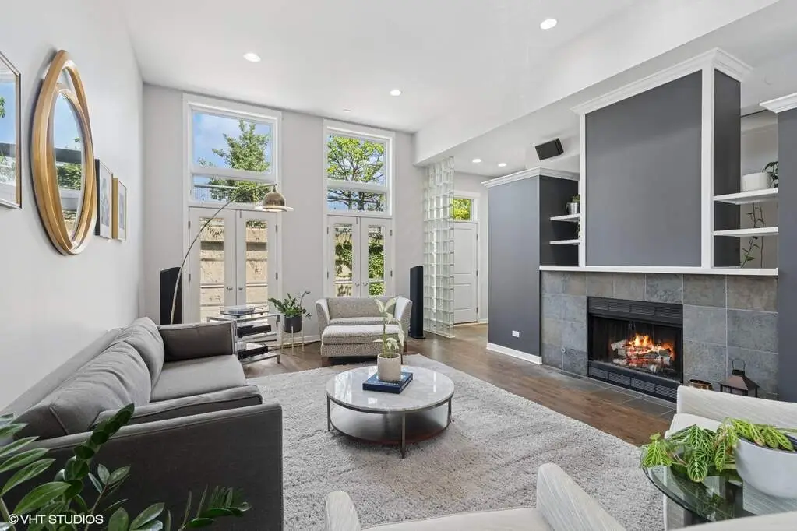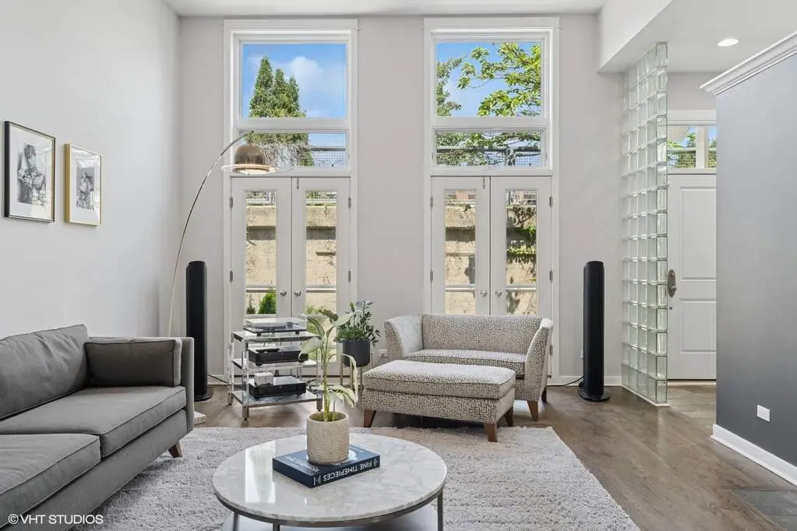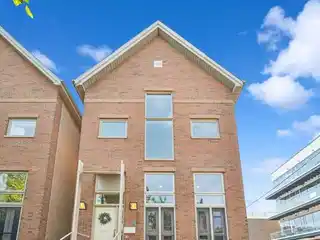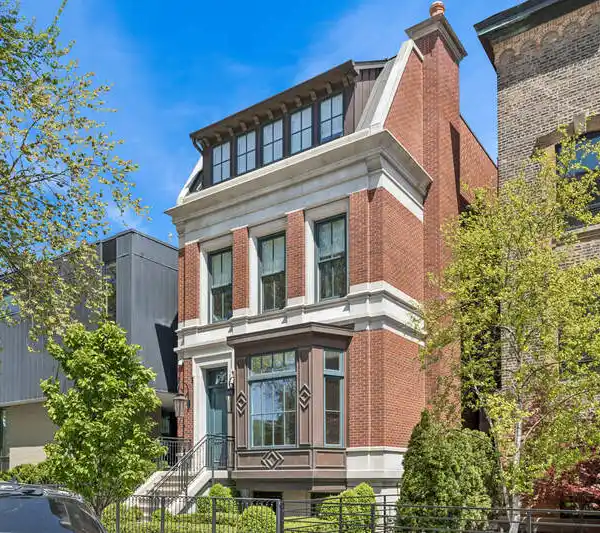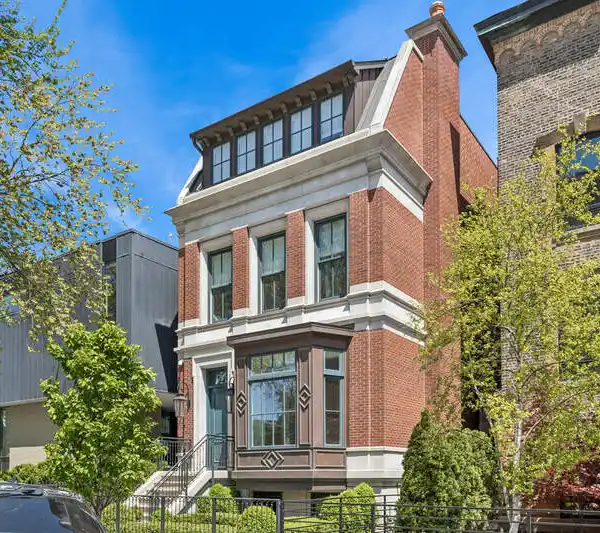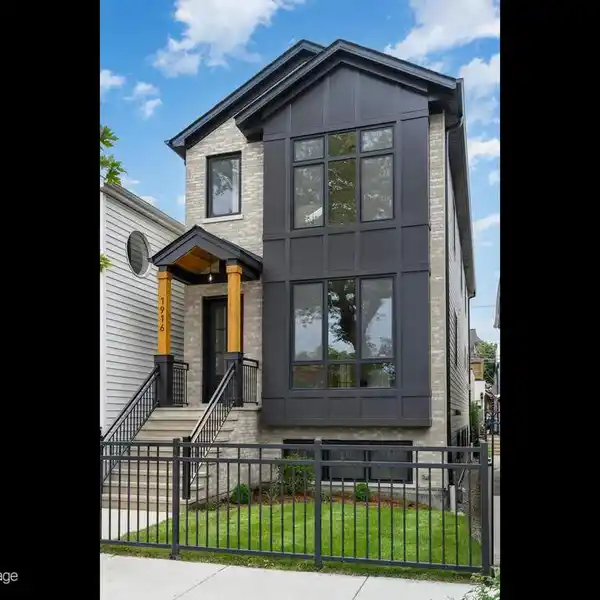The Best of Bucktown Living
1943 West Bloomingdale Avenue, Chicago, Illinois, 60622, USA
Listed by: Greg Vollan | @properties Christie’s International Real Estate
Experience the Best of Bucktown Living! Step through a lush, professionally landscaped courtyard alongside the iconic 606 Trail and into something truly extraordinary. Welcome to 1943 W. Bloomingdale-the westernmost of just five exclusive fee-simple residences, offering an exceptionally wide floor plan, four exposures, and multiple private outdoor spaces across four stunning levels. Your journey begins at a gated front patio, a serene retreat perfect for morning coffee or evening cocktails. Inside, a dramatic living and dining space stretches over 20 feet wide and 35 feet long, framed by soaring 12-foot ceilings and expansive windows that flood the room with natural light. A chic fireplace anchors the space, creating an inviting atmosphere for grand entertaining or quiet evenings in. Just a few steps up, the gourmet kitchen offers stainless steel appliances, granite counters, and rich cherry shaker cabinetry. An eat-in breakfast area connects seamlessly to an upgraded deck with composite flooring, custom planters, and ambient low-voltage lighting-ideal for summer gatherings. Upstairs, three bedrooms and two beautifully updated baths include a show-stopping primary suite with 18-foot ceilings, a full wall of windows overlooking the 606 and Churchill Park, his-and-hers California Closets, and a spa-like en suite with an oversized double vanity, frameless glass shower, bench seating, and dual shower heads. The top level boasts a sunlit lofted flex room-perfect for a fourth bedroom, office, or media space-opening to a private rooftop oasis with composite decking, custom planters & specimen trees surrounding a natural gas fire pit. The expansive lower level offers a large family room, full bath, laundry, and a California Closets-outfitted mudroom with direct access to the oversized attached two-car garage. With over $400,000 in thoughtful improvements in the past decade, this rare home blends refined design with unbeatable location-just steps from the best shopping, dining, and nightlife in Bucktown and Wicker Park, plus direct access to the 2.7 mile 606 Trail!
Highlights:
Soaring 12-foot ceilings
Chic fireplace for grand entertaining
Listed by Greg Vollan | @properties Christie’s International Real Estate
Highlights:
Soaring 12-foot ceilings
Chic fireplace for grand entertaining
Gourmet kitchen with granite counters
Luxurious primary suite with 18-foot ceilings
Spa-like en suite with dual shower heads
Private rooftop oasis with fire pit
California Closets throughout
Hardwood and composite flooring
Custom planters and ambient lighting
Direct access to 606 Trail

