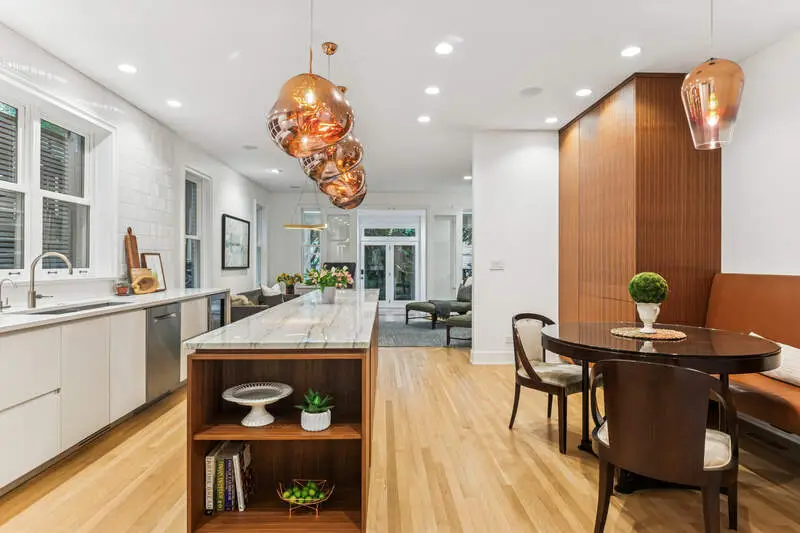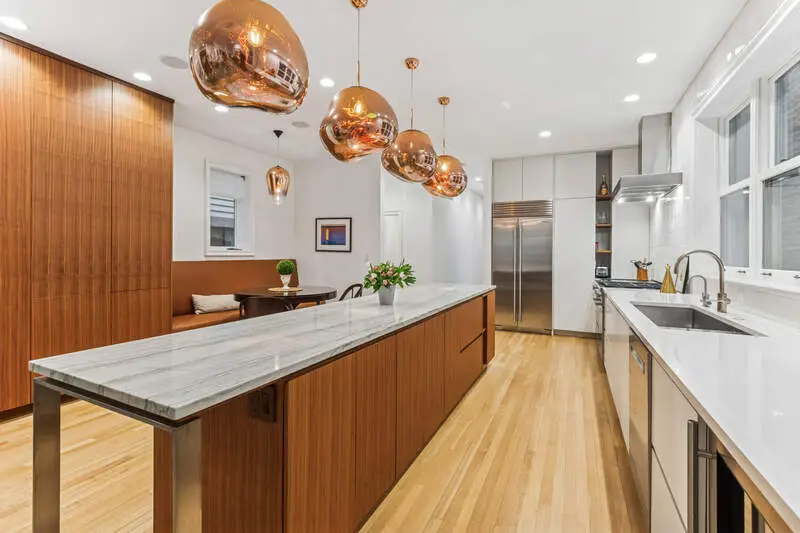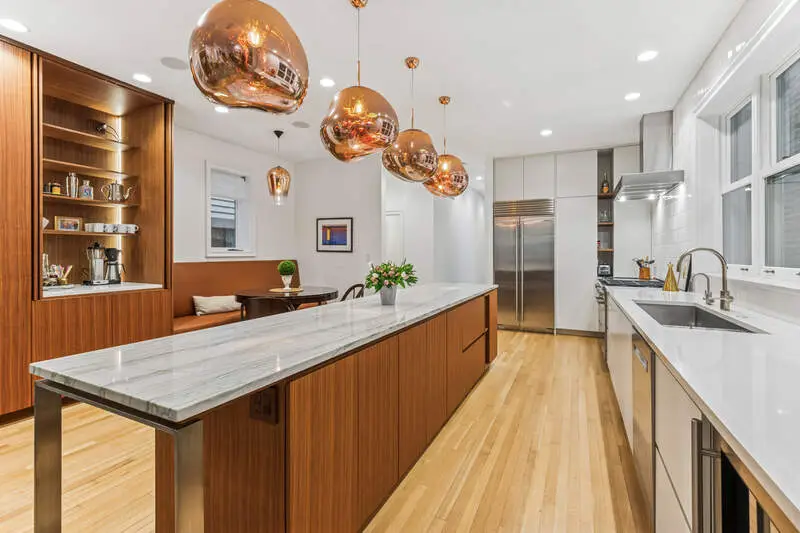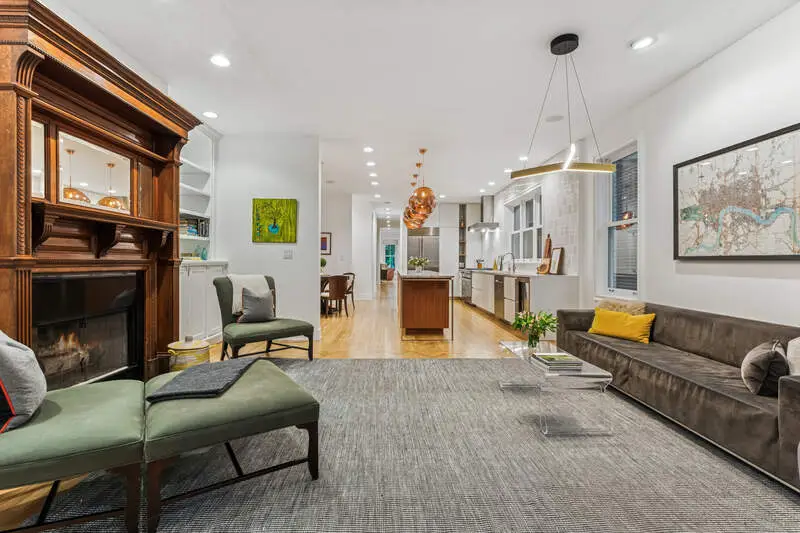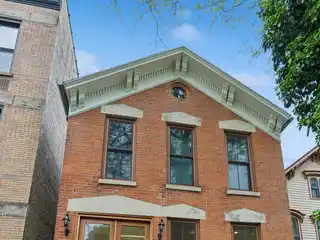Stunning 1880s Brick Residence
1714 North Sedgwick Street, Chicago, Illinois, 60614, USA
Listed by: Sharon O'Hara | @properties Christie’s International Real Estate
***** offer has been accepted - oh cancelled 9/7/25*** Gorgeous 1880s brick residence in the heart of the Old Town Triangle seamlessly blends historic character with modern luxury. Sitting on a rare 25' x 144' oversized lot, the home underwent a full gut renovation with a significant three-story rear addition (40' x 20' on all levels), creating an expansive footprint with 5000 sq. ft and four bedrooms and three full baths on the second floor. The property offers an enviable backyard oasis and a newer two-car garage with access via charming Fern Court. A major design overhaul in 2019 by Sharlene Young of Symbiotic Living Architecture + Design elevated the home with stunning details, including Kitchen: Custom Pinea cabinetry, oversized white marble island, Sub-Zero/Miele/Bosch appliances, beverage fridge, custom banquette, and a dedicated coffee/bar station. Primary Suite: Spa-worthy bath with a Victoria + Albert soaking tub, Hansgrohe fixtures, custom cabinetry, and dramatic floor-to-ceiling tile. Ideally located within the sought-after Lincoln Elementary School District, just moments from the lakefront, Wells Street dining and entertainment, and iconic neighborhood favorites like Twin Anchors and Marge's Still, this home is move-in ready for its next chapter!
Highlights:
Custom Pinea cabinetry
High-end appliances (Sub-Zero, Miele, Bosch)
Oversized white marble island
Listed by Sharon O'Hara | @properties Christie’s International Real Estate
Highlights:
Custom Pinea cabinetry
High-end appliances (Sub-Zero, Miele, Bosch)
Oversized white marble island
Victoria + Albert soaking tub
Floor-to-ceiling custom tile work



