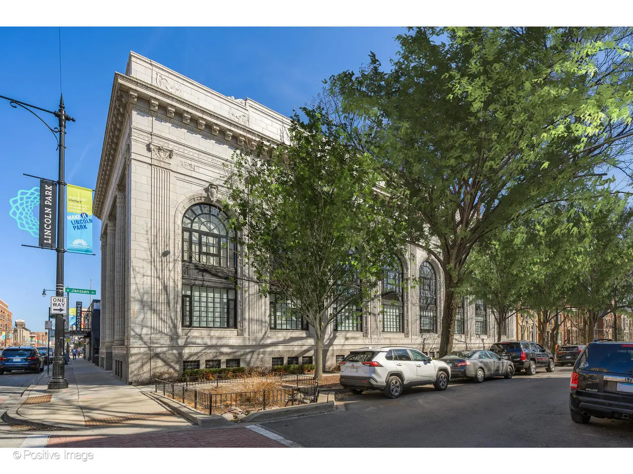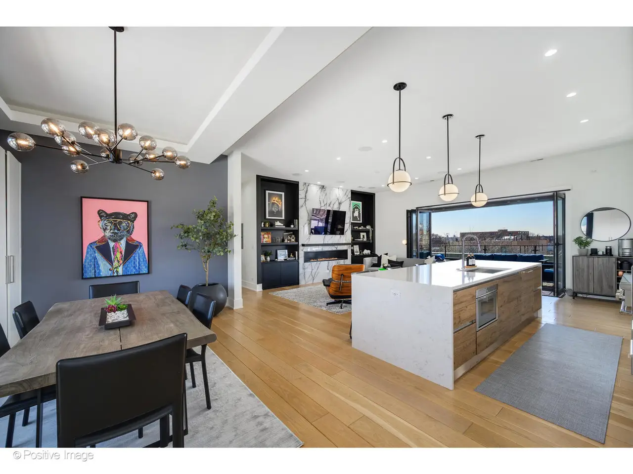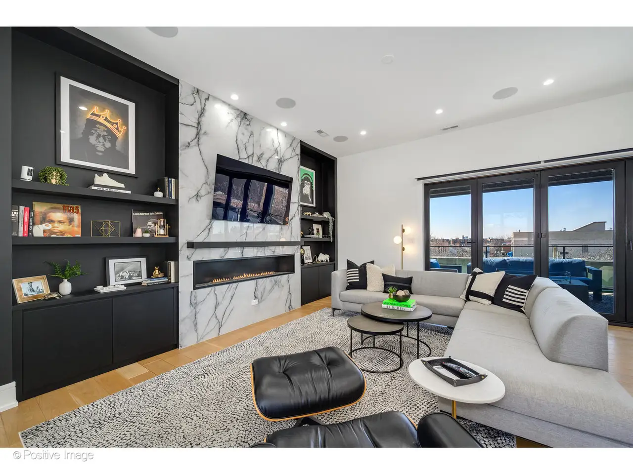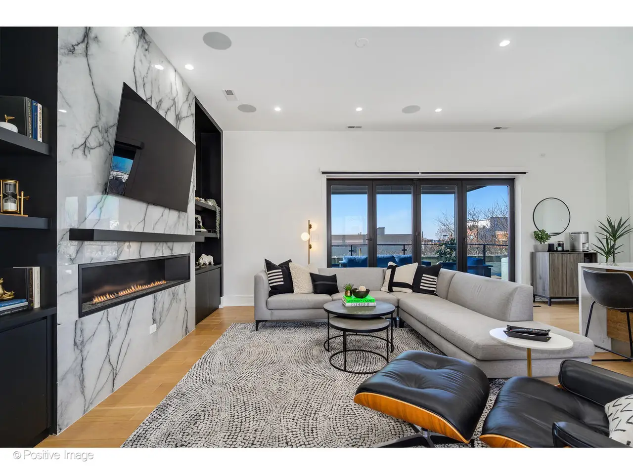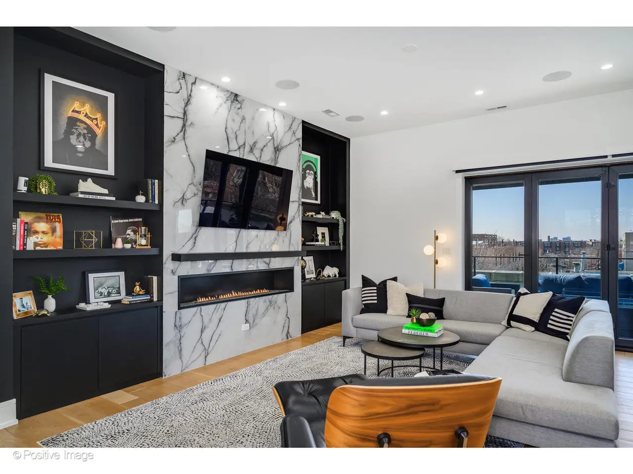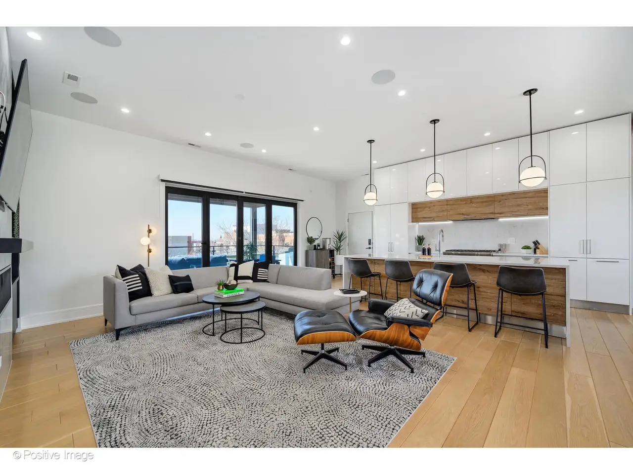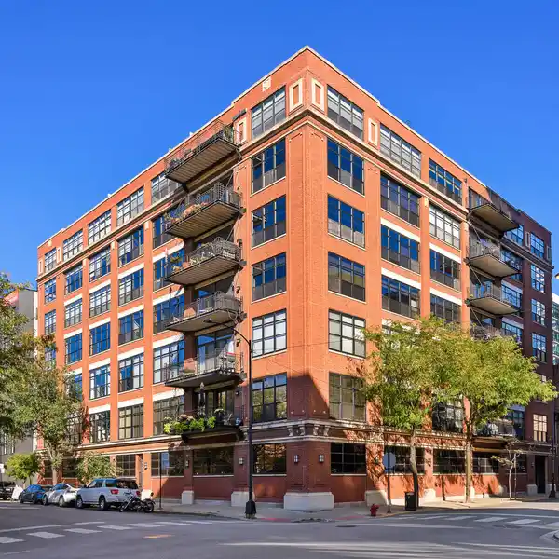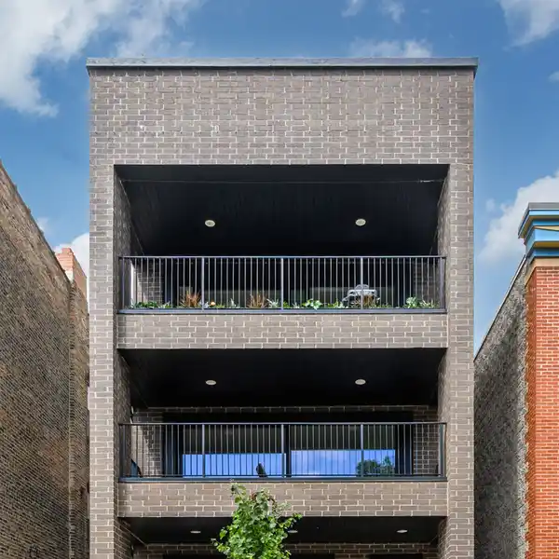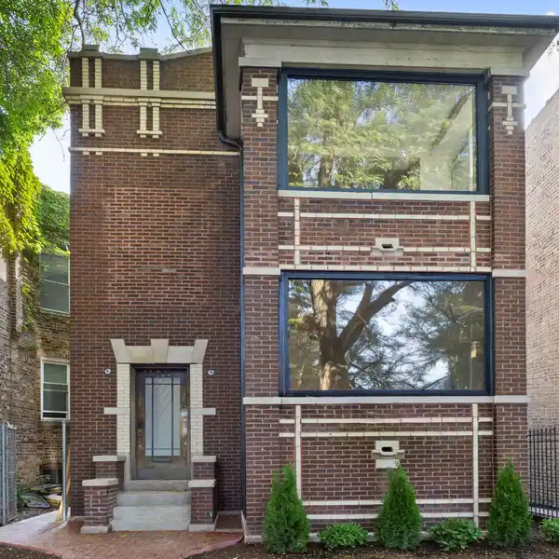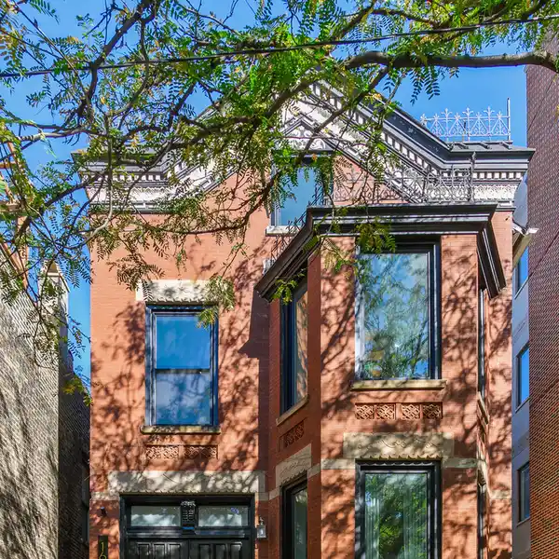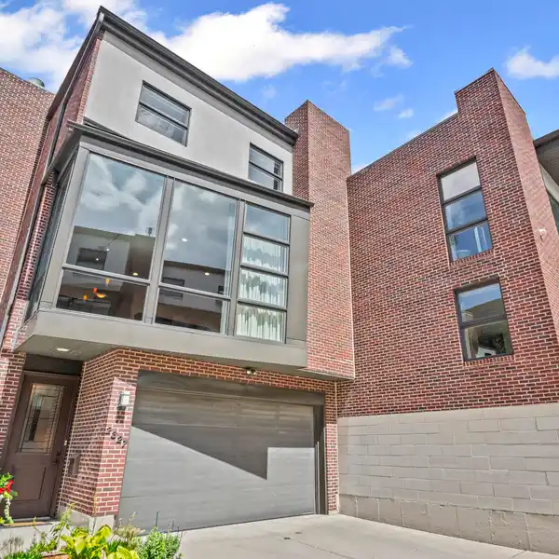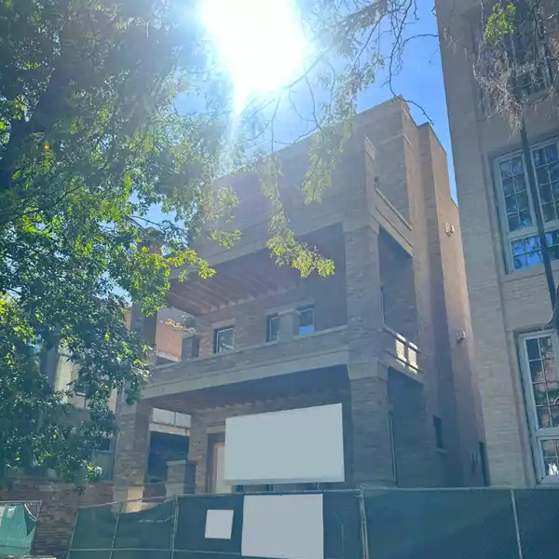Rare Blend of Modern Comfort and Classic Character
1425 West Fullerton Avenue, Chicago, Illinois, 60614, USA
Listed by: Karen Schwartz | Baird & Warner
Step into refined living in this revitalized Chicago Landmark Bank building. Nestled in Lincoln Park on Janssen Ave, a quiet, tree-lined street, this penthouse is a true showstopper. Designed for seamless living, the home features direct elevator entry, coffered ceilings, and modern finishes. The gourmet kitchen boasts a large island, quartz countertops and backsplash, modern pendant lighting, and ample storage. It flows effortlessly into the spacious living area, where a gas fireplace, custom built-ins, and in-ceiling surround sound speakers create an inviting atmosphere. A retractable sliding door leads to one of the home's most impressive features - a sprawling 460 square feet private outdoor oasis so you can enjoy indoor/outdoor living. This entertainer's dream includes an aluminum pergola with a retractable roof and automated shades, a gas fire table, and turf flooring, offering a perfect indoor-outdoor experience. All three bedrooms are thoughtfully designed with modern touches and oversized windows. The primary suite is a private retreat, complete with another wall-length retractable sliding door that seamlessly connects to the deck, enhancing the indoor-outdoor flow. Located just minutes from the Red, Brown, and Purple Line stop and with quick access to the expressway, this home is surrounded by top-tier shopping, dining, parks, and more. Plus, it's in the highly sought-after Oscar Mayer Magnet School district. One garage parking space and additional storage included
Highlights:
Coffered ceilings
Gourmet kitchen with quartz countertops
Gas fireplace with custom built-ins
Listed by Karen Schwartz | Baird & Warner
Highlights:
Coffered ceilings
Gourmet kitchen with quartz countertops
Gas fireplace with custom built-ins
Private outdoor oasis with retractable roof
In-ceiling surround sound speakers
Modern finishes
Aluminum pergola with automated shades
Turf flooring in outdoor oasis
Direct elevator entry
Oversized windows
