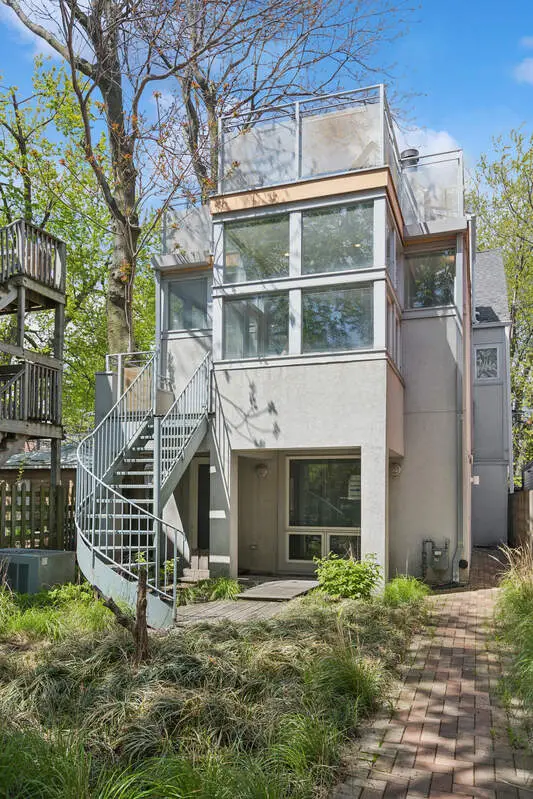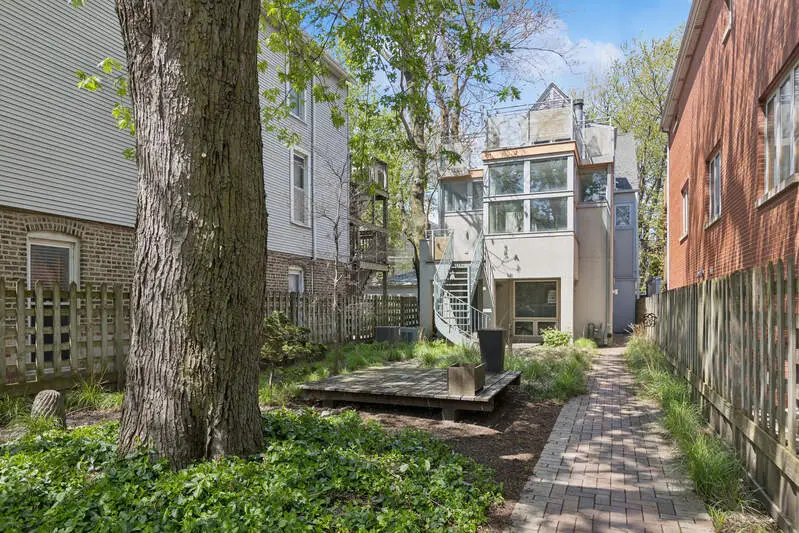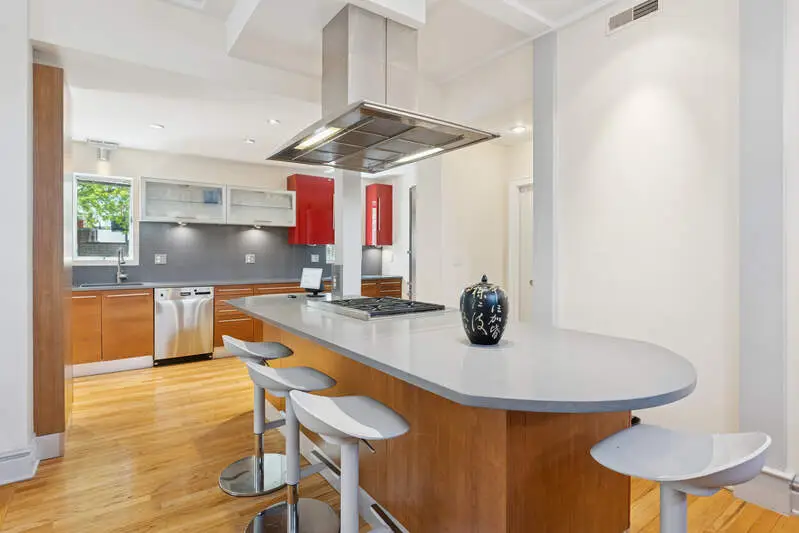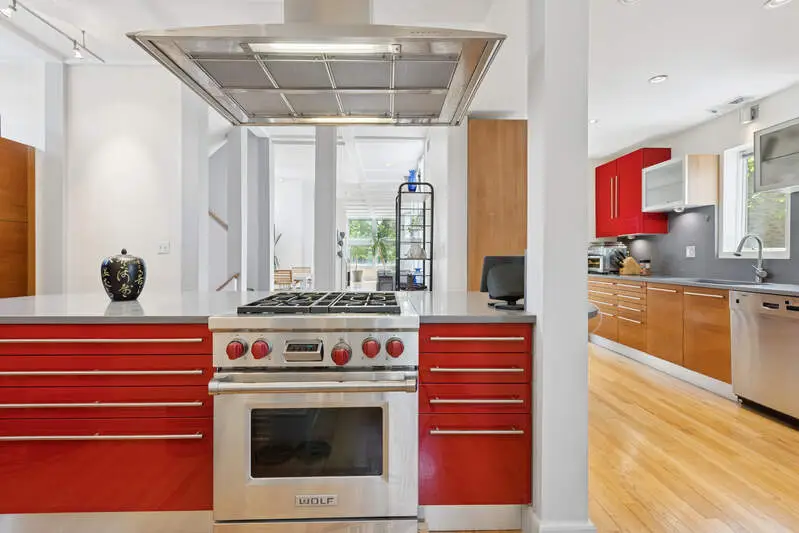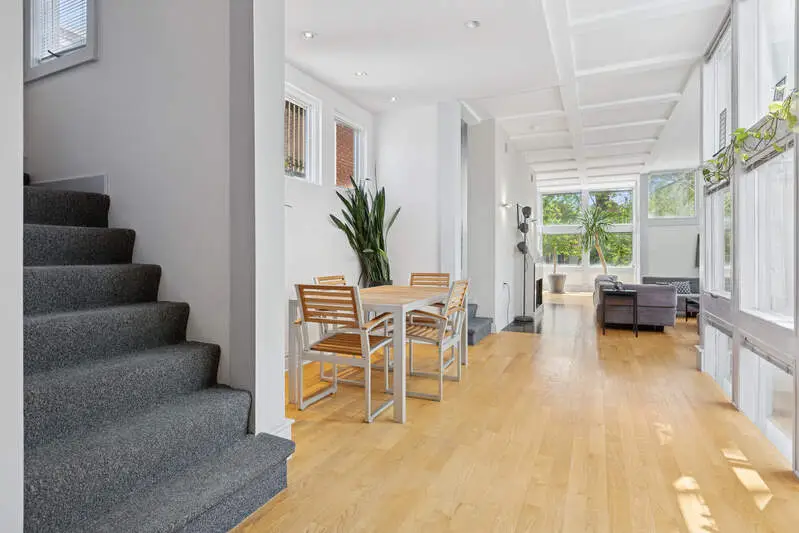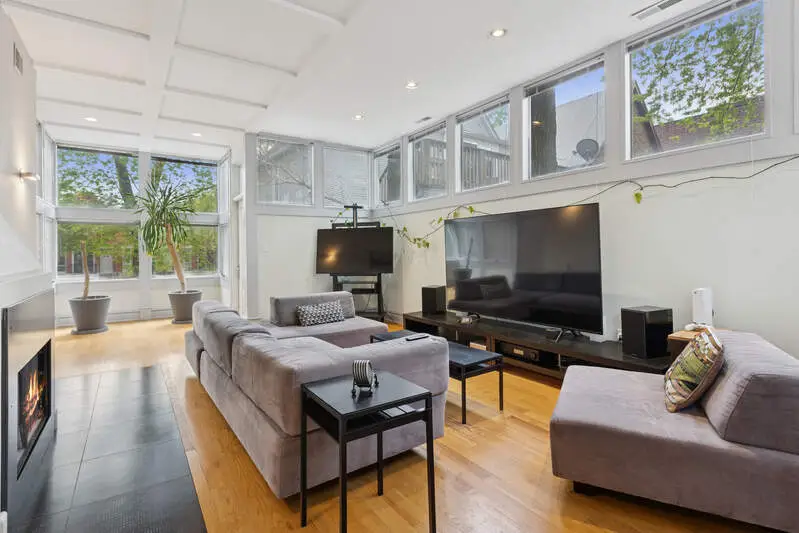Distinctive Lakeview Luxury Home
Not Your Cookie-Cutter Lakeview Home! Tired of seeing the same floor plan in every Lakeview listing? This standout 3-bedroom, 3.1-bath home breaks the mold with a smart, unique layout, high-end finishes, and abundant indoor/outdoor space-including a rare attached 2-car garage. First Floor: Flexible family room or office space with private entrance-ideal for working from home or meeting with clients. Also on this level: a spacious foyer, powder room, and direct access to the attached garage. Second Floor: The heart of the home is filled with natural light thanks to varied window configurations. Enjoy a thoughtfully designed open-concept space featuring a generous kitchen equipped with top-tier Wolf, Liebherr, and Bosch appliances. A grilling deck connects directly to the kitchen. The living area offers a wood-burning fireplace, soaring ceilings, and a built-ins & library nook. This level also includes a full bedroom with en-suite bath and laundry area. Third Floor: The primary suite is a retreat in itself-15-foot ceilings, dual vanity, double shower, and a soaking tub under a skylight. Sliding doors lead to a private 24x18 deck, perfect for your morning coffee. A third spacious bedroom with en-suite bath and large closet completes this floor. Unbeatable location just steps to the Brown Line and everything the Southport Corridor has to offer. Home is being sold AS-IS.
Highlights:
- Custom Wolf, Liebherr, and Bosch kitchen appliances
- Wood-burning fireplace with soaring ceilings
- Private 24x18 deck with skylight
Highlights:
- Custom Wolf, Liebherr, and Bosch kitchen appliances
- Wood-burning fireplace with soaring ceilings
- Private 24x18 deck with skylight
- Attached 2-car garage
- Library nook with built-ins
- Generous grilling deck off kitchen
