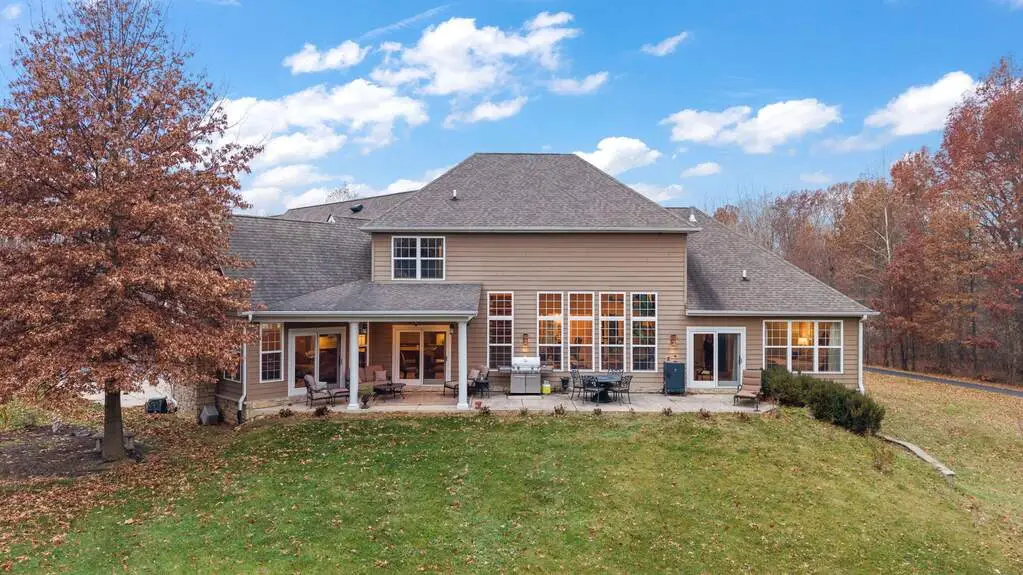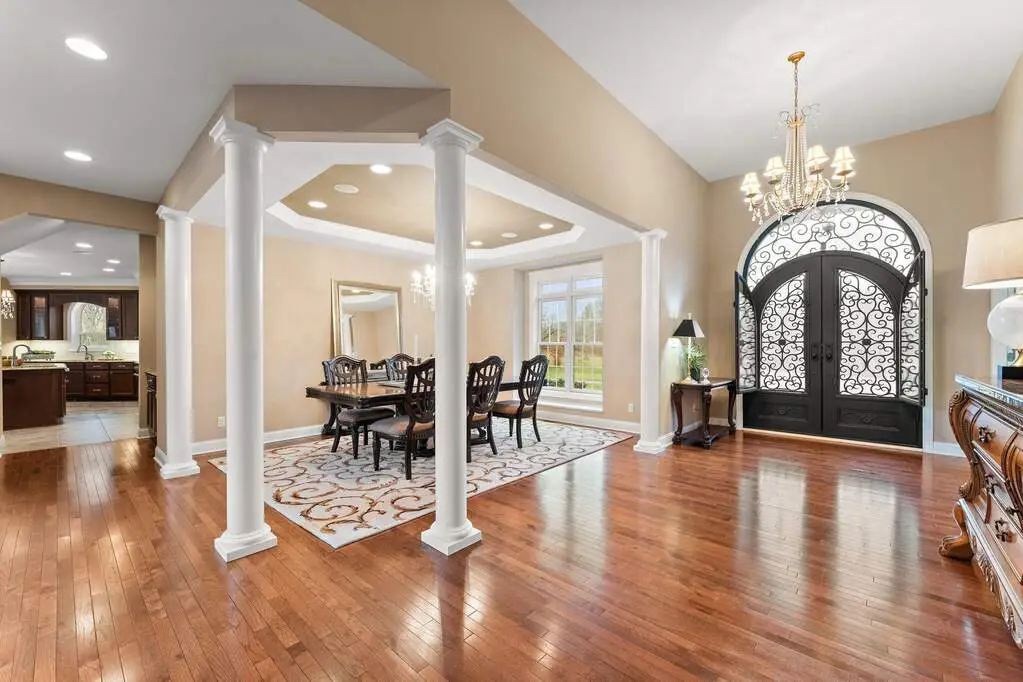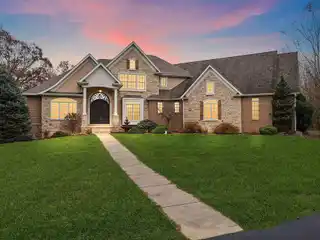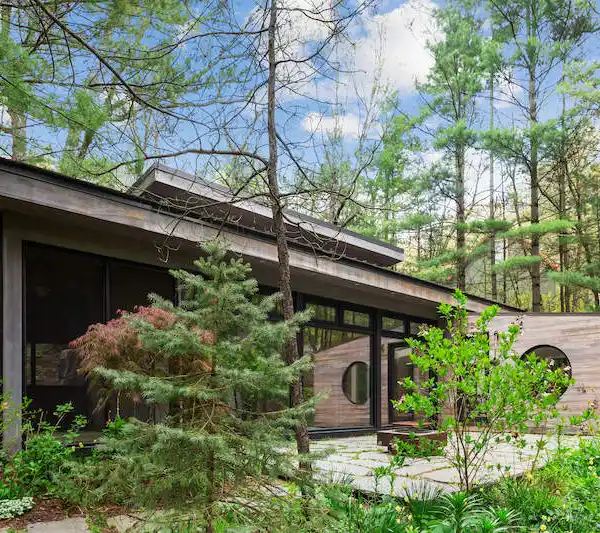Private Acreage Meets Elevated Architectural Elegance
474 East 1200 North, Chesterton, Indiana, 46304, USA
Listed by: Susie Jaskowiak | @properties Christie’s International Real Estate
Experience refined main-floor living on 10 private acres in prestigious Jackson Township. This custom residence offers nearly 2,800 sq ft on the main level, designed for comfort, elegance, and unforgettable first impressions. A spectacular, commercial-grade glass and wrought-iron entry door-complete with a screen system for effortless cross-ventilation-sets the tone from the moment you arrive. Step into the impressive foyer flanked by an executive office on one side and a formal dining room on the other. The great room impresses with 12' ceilings and a floor-to-ceiling stone fireplace and expansive windows overlooking the wooded acreage. At the heart of the home is an exceptional chef's kitchen, showcasing an oversized granite island, abundant cabinetry, pantry, an 8-burner professional-grade range and double oven, a true entertainer's dream. The eat-in kitchen opens seamlessly into a warm, light-filled family room with a second fireplace, offering the perfect space or gatherings. The main-floor primary suite is a serene retreat featuring walls of windows capturing the natural landscape. Its spa-caliber ensuite offers dual vanities, a dedicated makeup area, a walk-in tiled shower, a relaxing soaking tub, a private water closet, and a beautifully designed walk-in closet with custom built-ins - every detail curated for comfort and luxury. A butler's pantry, powder room and laundry room complete the main level. Upstairs offers two spacious bedrooms, a full bath, and an expansive 730 sq ft unfinished flex room ready for your imagination-ideal for a studio, fitness area, bunk room, or additional living space. The unfinished walkout basement offers even more opportunity to expand. In addition to the walk-out level patio, the home features a generous patio off of the great room, kitchen and family room, creating seamless indoor-outdoor flow and offering incredible space for effortless entertaining.
Highlights:
Floor-to-ceiling stone fireplace
Chef's kitchen with oversized granite island
Executive office and formal dining room
Listed by Susie Jaskowiak | @properties Christie’s International Real Estate
Highlights:
Floor-to-ceiling stone fireplace
Chef's kitchen with oversized granite island
Executive office and formal dining room
Spectacular commercial-grade glass and wrought-iron entry door
Main-floor primary suite with spa-caliber ensuite
Second fireplace in light-filled family room
Expansive windows overlooking wooded acreage
Custom built-in walk-in closet
Butler's pantry
Seamless indoor-outdoor flow with multiple patios.
















