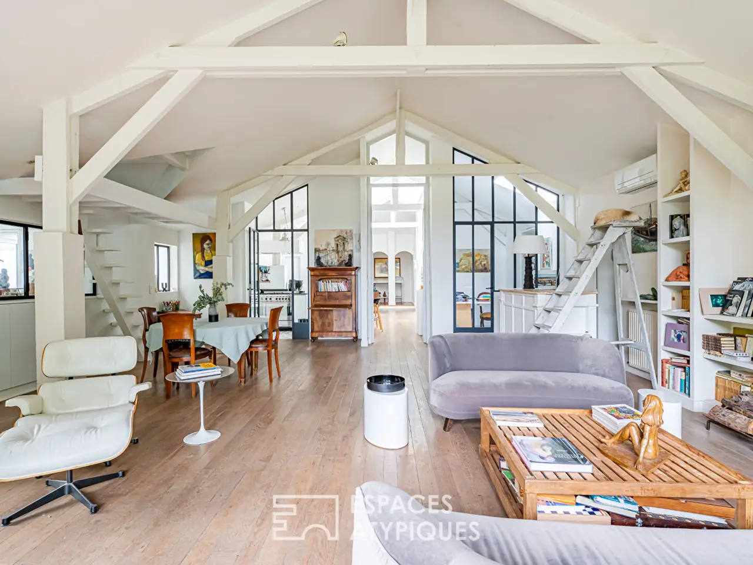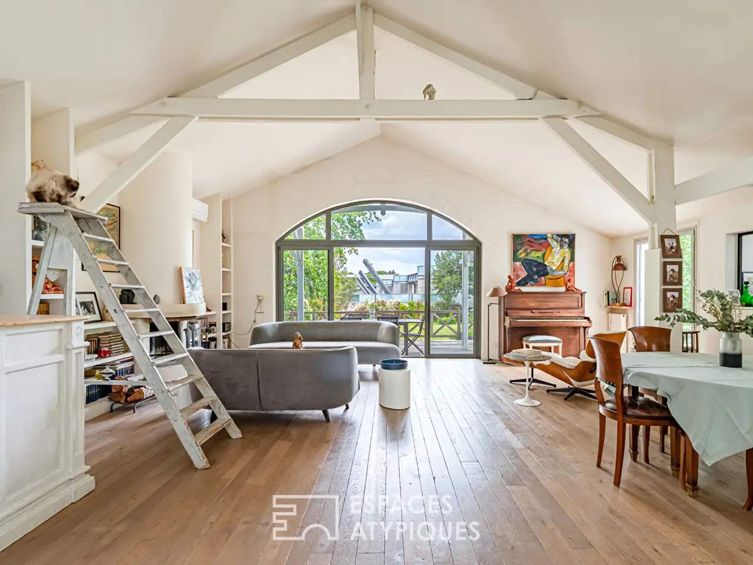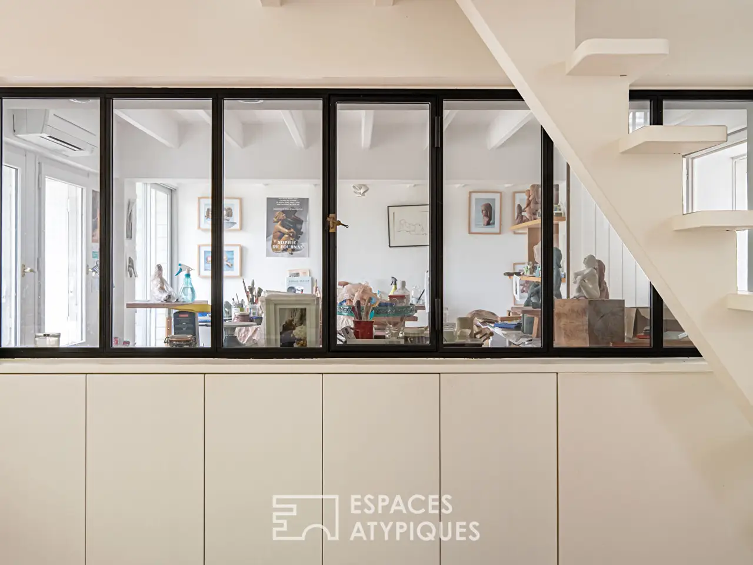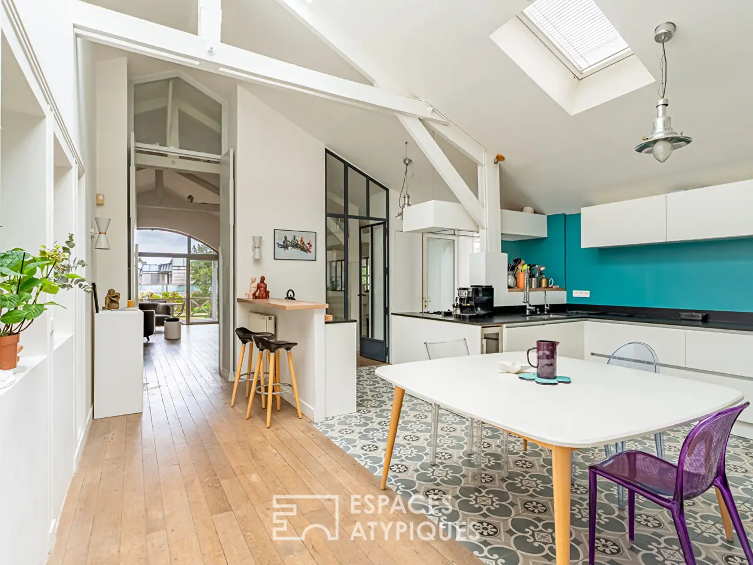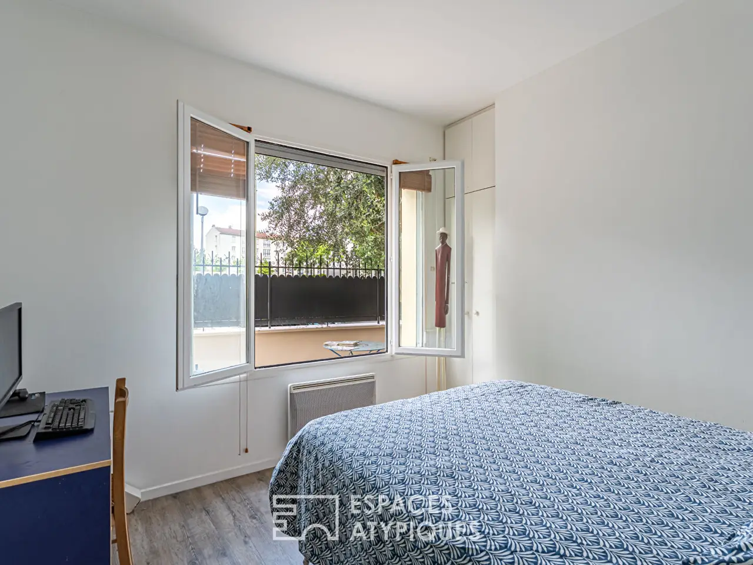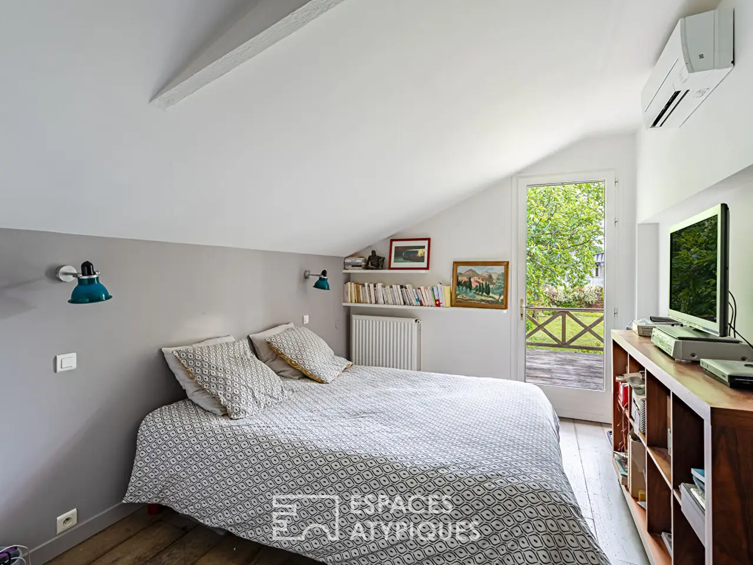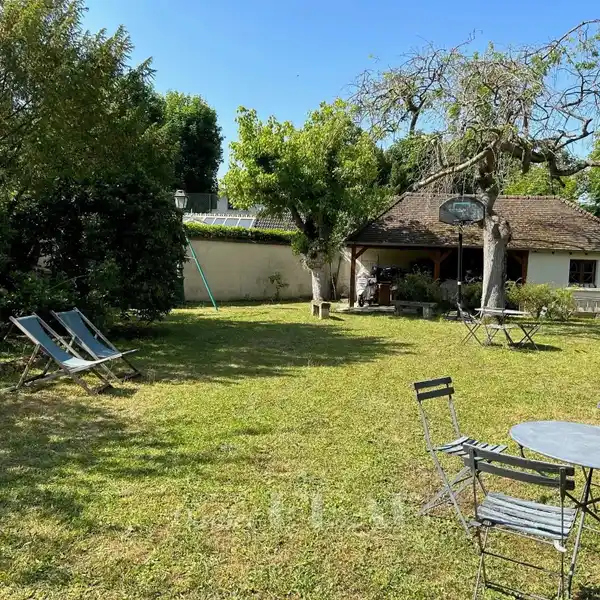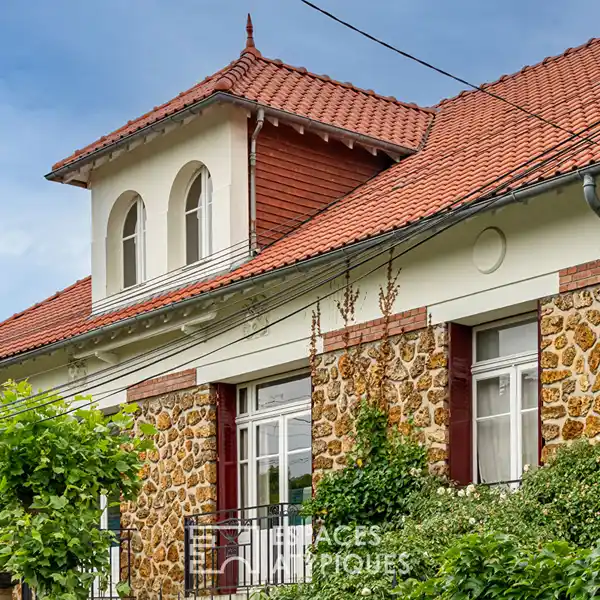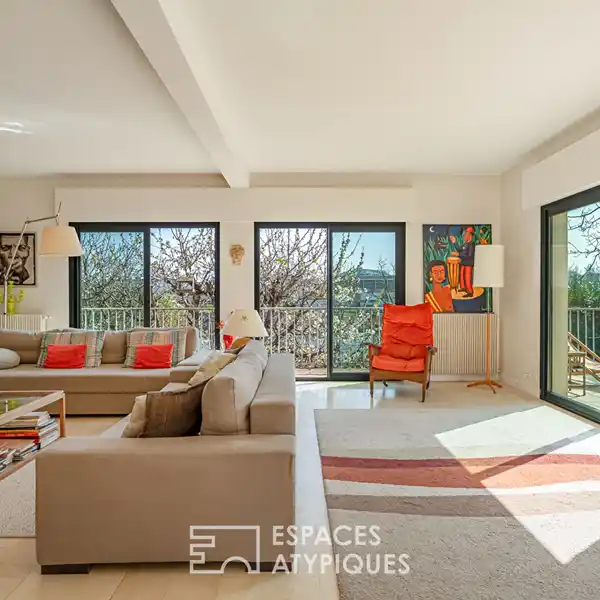Distinguished Home with Views of the Seine
USD $1,416,325
Chatou, France
Listed by: Espaces Atypiques
Located in a sought-after residential area of Chatou, this architect-designed house, built in 1995, offers 243 m2 of living space on a 270 m2 floor area with a 717 m2 garden. On one level with a mezzanine, it offers unobstructed views of the banks of the Seine and the dam, and is distinguished by its generous proportions, contemporary lines, and through windows. A private terrace, a separate workshop, and two parking spaces complete this property with its rare features. This unique living space blends a Californian feel with residential comfort. The entrance hall with a cloakroom opens onto a fully equipped kitchen under a glass roof, bathed in natural light. The 56 m2 cathedral-style living room (air-conditioned), featuring a fireplace, boasts remarkably high ceilings and direct access to the terrace (southeast-facing and not overlooked). The house comprises five bedrooms, including a master suite with a bathroom and shower, as well as an office. A second bathroom with a shower, a powder room, and a laundry room complete the layout. An adjoining artist's studio (air-conditioned), with independent access, offers a potential sixth bedroom or creative space. The fully enclosed garden, opposite the terrace, is an ideal place to relax and is a true extension of the house. The property is located less than a 20-minute walk from the Chatou/Croissy RER A station, schools, and shops, while benefiting from direct access to the towpath. This co-owned property (13 units with 3 owners, no pending proceedings) offers a unique living environment, combining architectural character, exceptional volumes, and a privileged natural setting. ENERGY CLASS: E / CLIMATE CLASS: D Estimated average annual expenditure based on average energy prices indexed for the years 2021, 2022, and 2023 (including subscriptions): between €5,070 and €6,910. REF. 10941 Additional information * 8 rooms * 5 bedrooms * 2 bathrooms * 1 bathroom * Outdoor space : 1342 SQM * Parking : 2 parking spaces * 3 co-ownership lots * Annual co-ownership fees : 1 300 € * Property tax : 2 703 € * Proceeding : Non Energy Performance Certificate Primary energy consumption e : 257 kWh/m2.year High performance housing
Highlights:
Fireplace with cathedral-style living room
Glass roof in fully equipped kitchen
Master suite with bathroom and shower
Contact Agent | Espaces Atypiques
Highlights:
Fireplace with cathedral-style living room
Glass roof in fully equipped kitchen
Master suite with bathroom and shower
Private terrace with unobstructed views
Adjacent artist's studio with independent access
