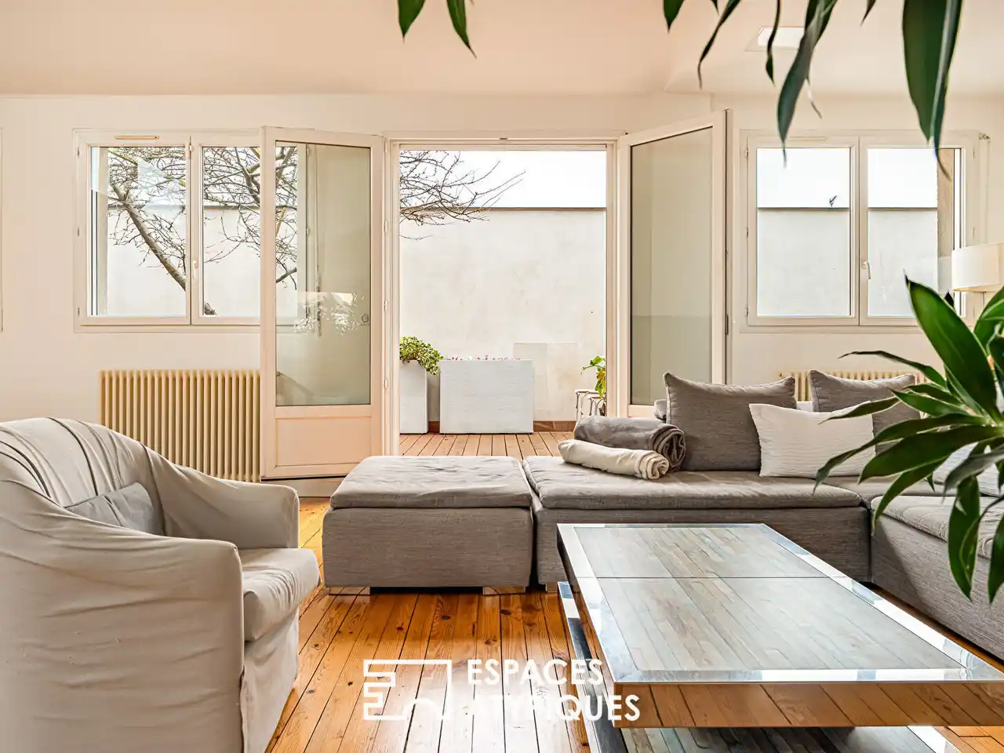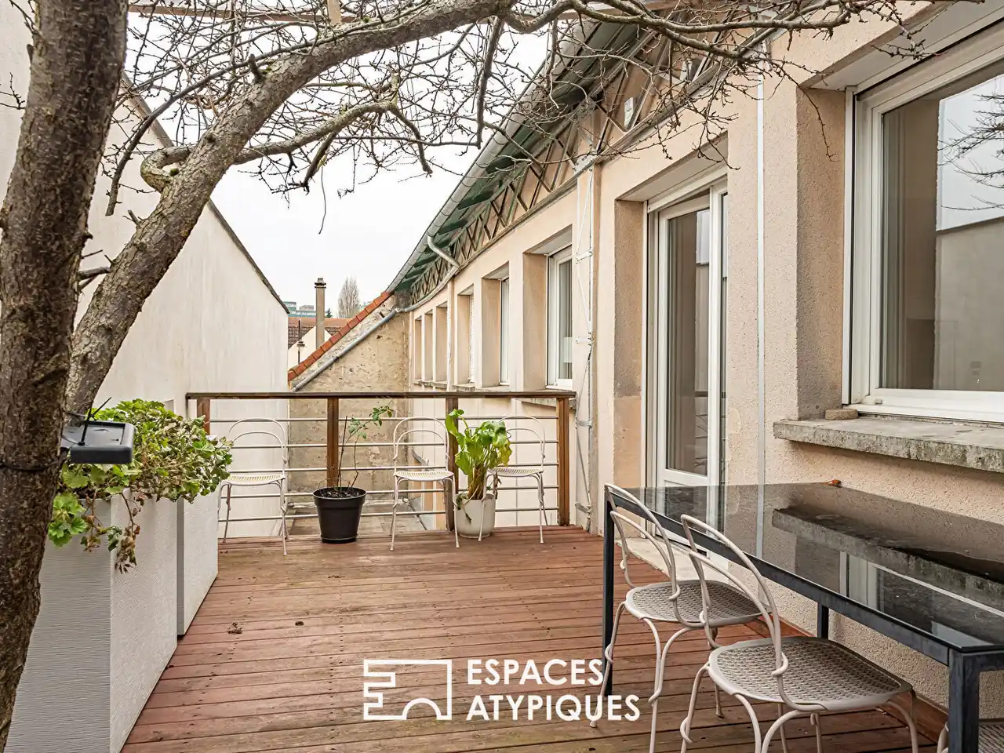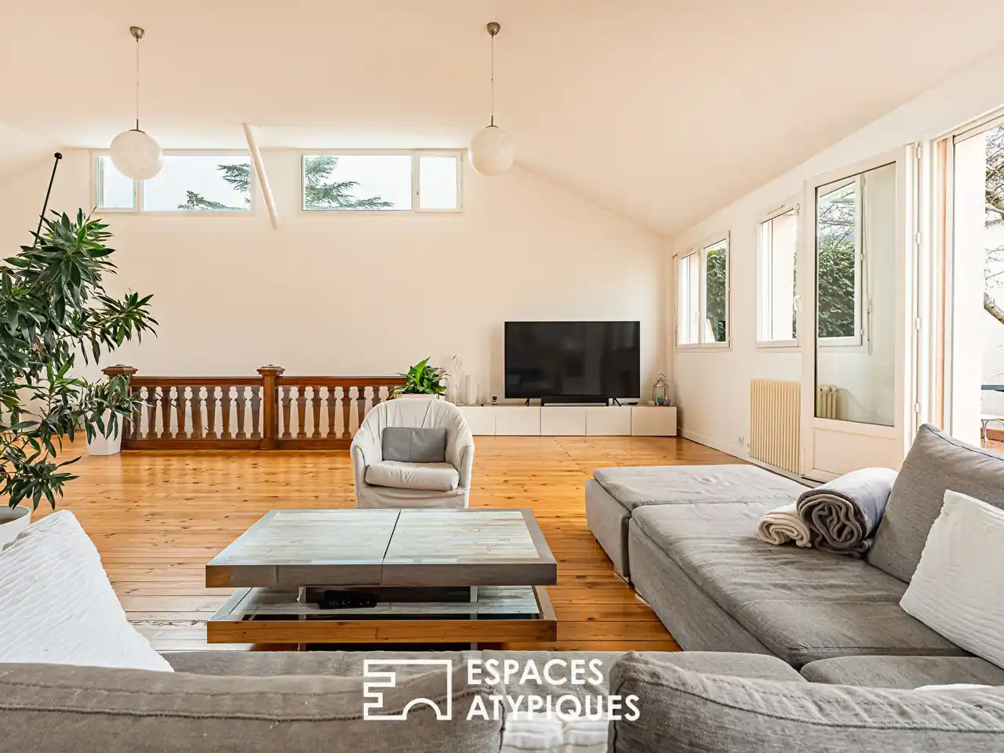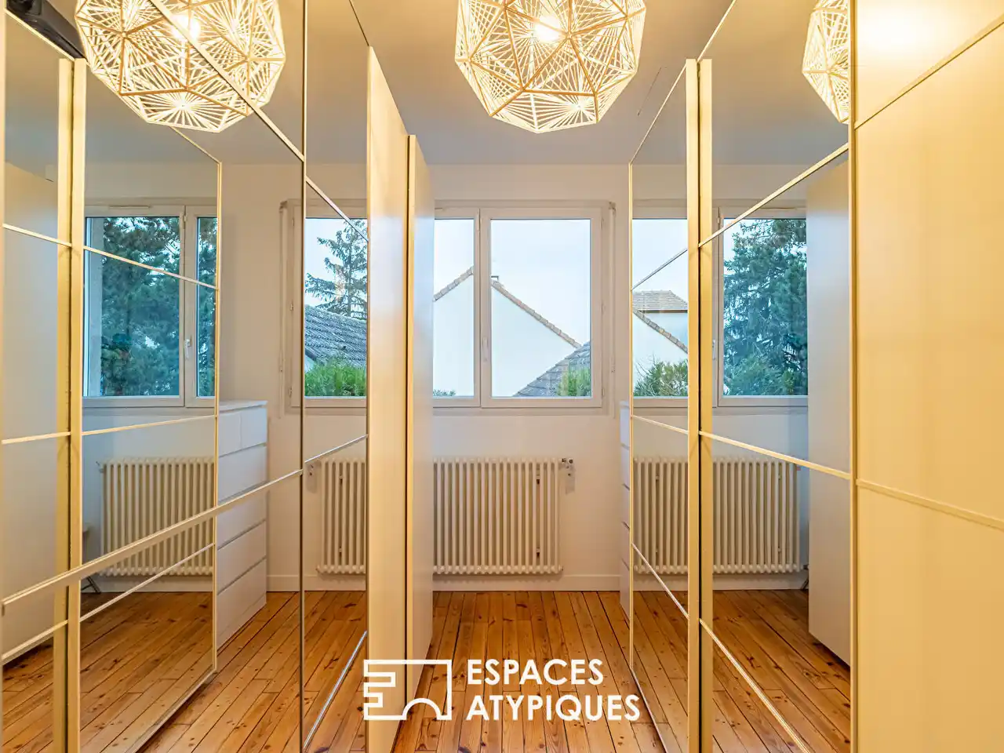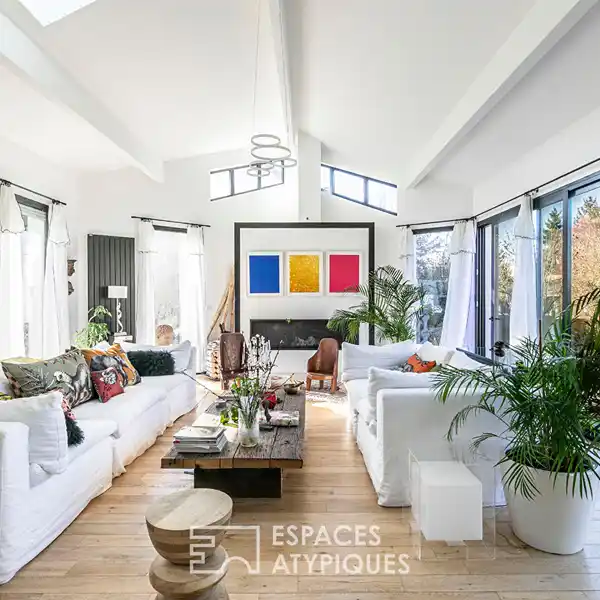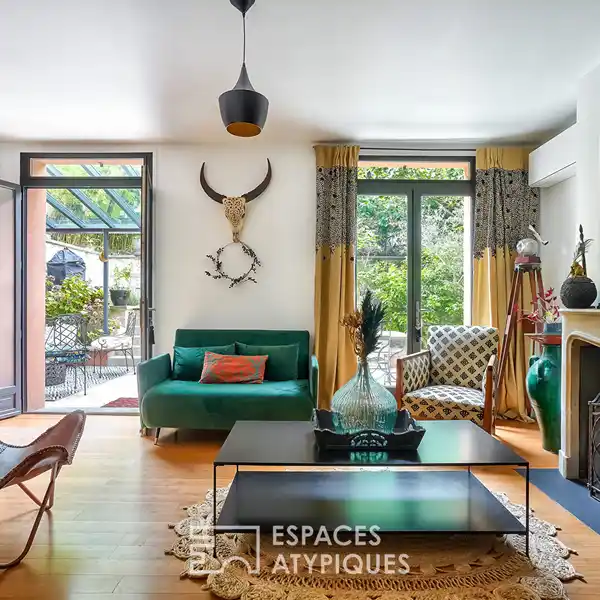Unique Loft in Sought-after Chatenay-malabry
USD $1,587,554
Ideally located in the sought-after town of Chatenay-Malabry, this unique 403 m2 loft is nestled at the end of a private driveway, on a 413 m2 plot. Offering an elegant renovation, it harmoniously combines refinement and functionality, in a peaceful environment just a stone's throw from shops and the tramway. With its generous volumes, its omnipresent light and its multiple development possibilities, this rare property seduces as much by its potential as by its undeniable charm. The ground floor, with a surface area of approximately 195 m2, currently fitted out for professional use, benefits from a separate entrance. This space impresses with its dimensions and its configuration in a modular, spacious open-space, as well as technical areas and two toilets. A courtyard sheltered from view is extended by a terrace to be fitted out, ideal for moments of relaxation in complete discretion. The upper floor with a second separate entrance reveals a remarkable living space. The main room of nearly 100 m2, bathed in light, includes a contemporary kitchen in pure white, opening onto a warm living room. A second intimate terrace, decorated with a plum tree, offers an ideal setting for evenings with friends. The night area distributes four bright bedrooms designed to guarantee comfort and serenity. A generous dressing room and two perfectly appointed shower rooms combining aesthetics and functionality complete this level. Every detail has been carefully considered to create an atmosphere that is both welcoming and modern. This rare property is completed by four outdoor parking spaces, an undeniable asset in such a sought-after area. With its elegant architecture, impressive volumes and multiple development possibilities, this house will appeal to lovers of exceptional properties as well as those looking for a modular space combining professional and personal life. Nestled in a peaceful and green setting close to shops and the tramway, it offers a perfect balance between modernity and serenity. REF. 9277 Additional information * 6 rooms * 4 bedrooms * 2 shower rooms * Outdoor space : 413 SQM * Property tax : 4 264 € Energy Performance Certificate Primary energy consumption c : 143 kWh/m2.an High performance housing
Highlights:
- Renovated with elegant architecture
- Contemporary kitchen with pure white design
- Intimate terrace with plum tree
Highlights:
- Renovated with elegant architecture
- Contemporary kitchen with pure white design
- Intimate terrace with plum tree
- Bright bedrooms for comfort and serenity
- Generous dressing room and appointed shower rooms
- Impressive volumes and abundant natural light
- Modular, spacious open-space
- Separate entrances for upper and ground floors
- Sheltered courtyard for relaxation
- Ideally located near shops and tramway

