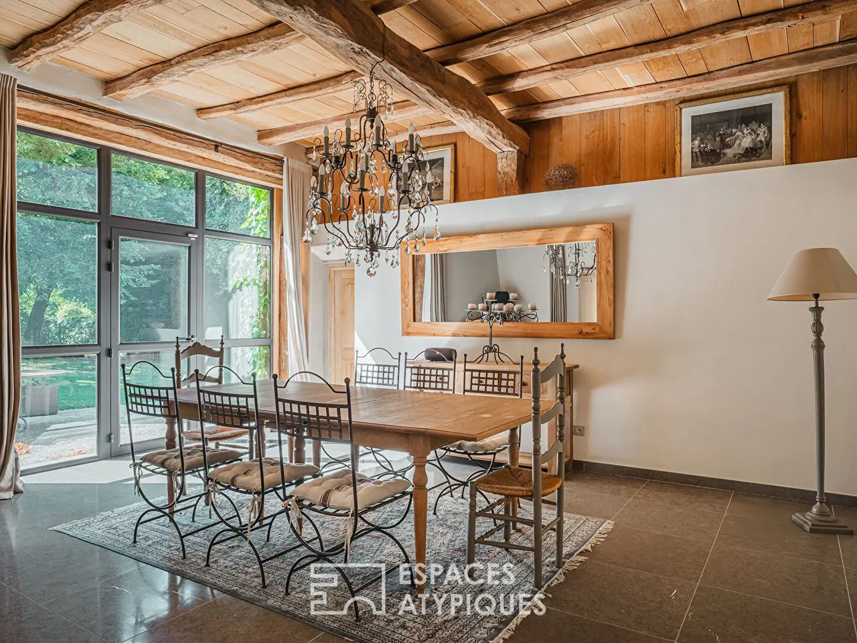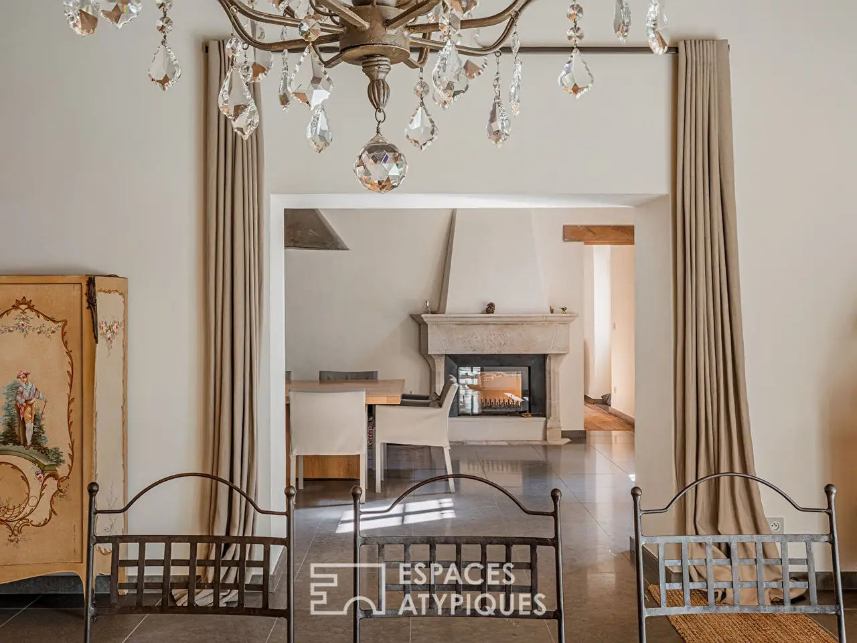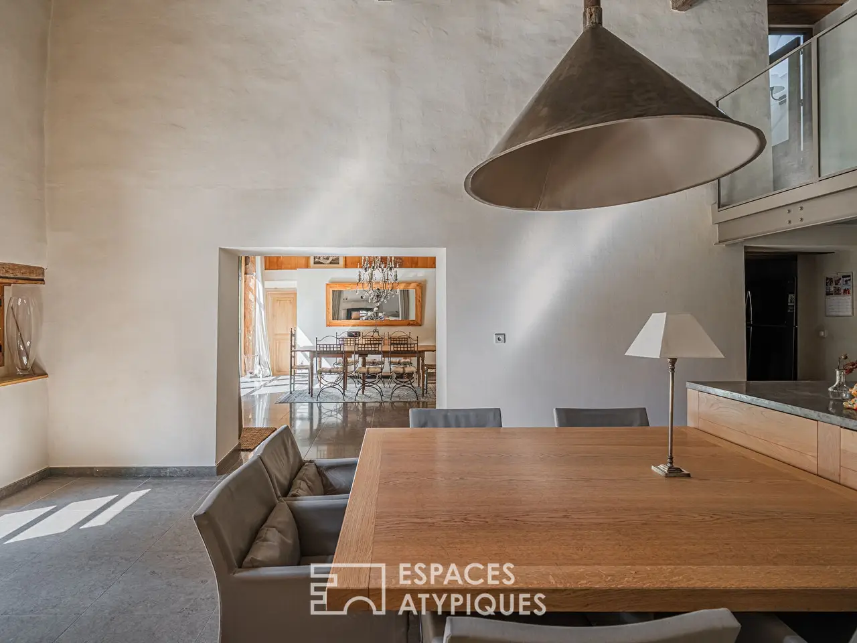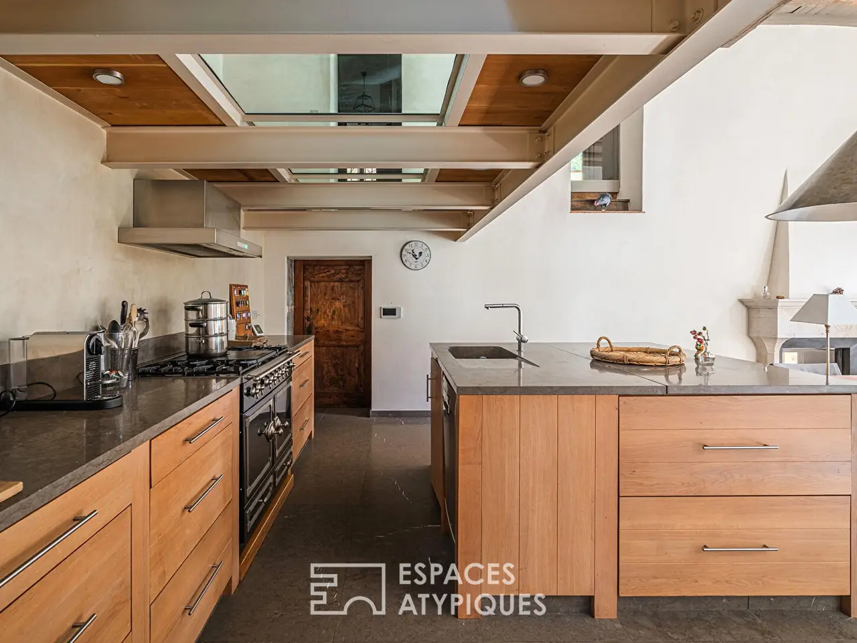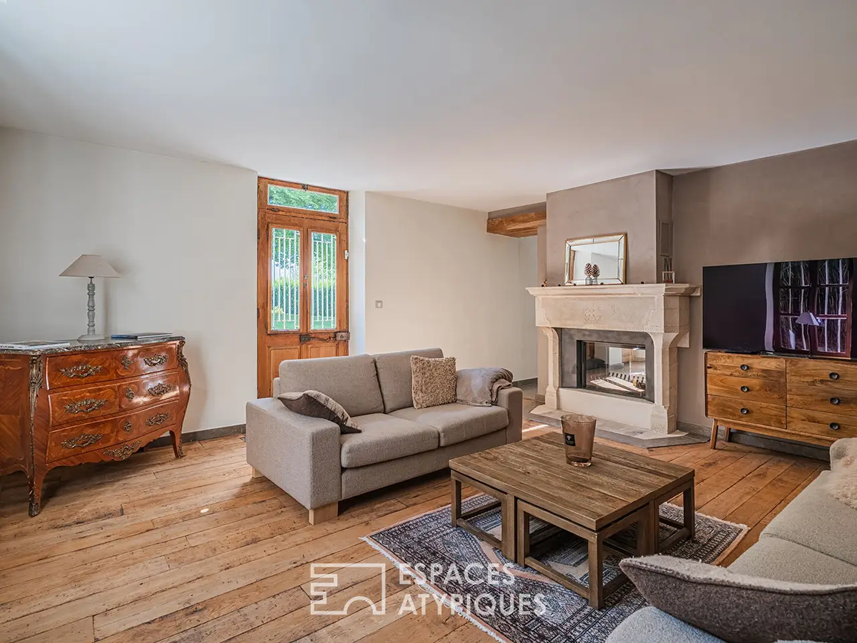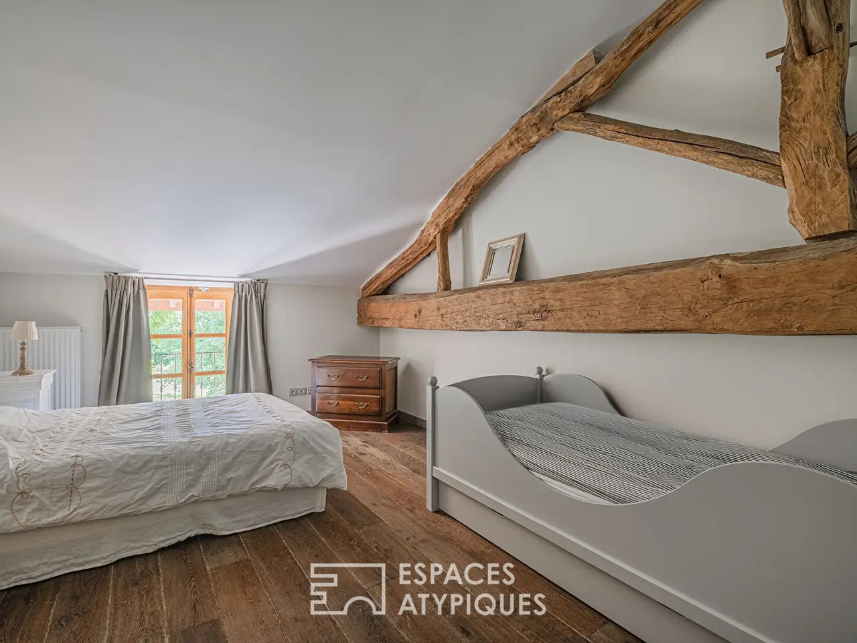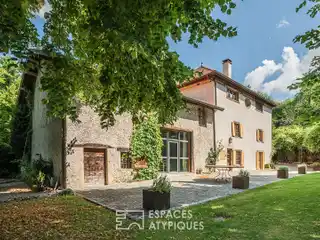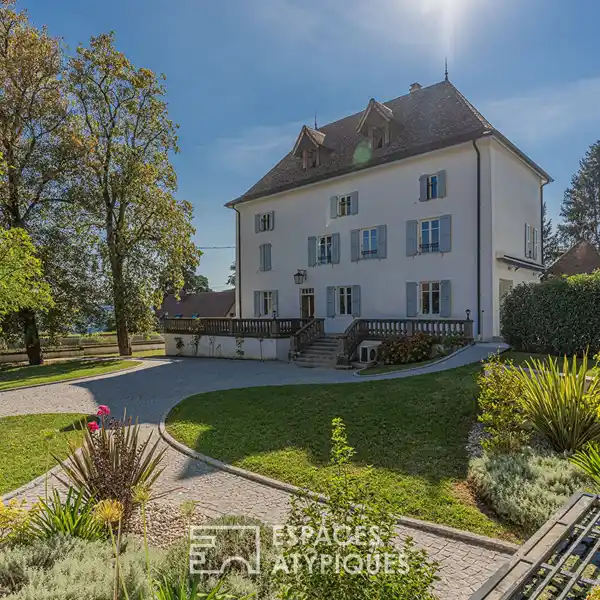Old Farmhouse Undergoing Exceptional Renovation with Swimming Pool and View
USD $1,304,062
Charnecles, France
Listed by: Espaces Atypiques
In Vourey, nestled on the heights near Charnecles, in the heart of a wooded and confidential environment, stands this old fortified farm from the beginning of the 19th century. A testament to the local heritage, enhanced by a recent complete restoration of very good quality, in a wooded and flat park of 3,400 sqm, this exceptional residence deploys 330 sqm of living space.Offering spectacular volumes and undeniable comfort, it perfectly combines authenticity and the art of living. A living space thought out down to the smallest detail, built with first-rate materials by outstanding professionals, complemented by magnificent exteriors and a beautiful 5 x 15 m swimming pool, this building offers a sober and refined habitat with harmonious colors in a privileged and natural setting.From the entrance, the majestic kitchen and its generous central island, with its double-height ceiling and its passageway in the background, stand out as the heart of the house. On either side, there is a reception room with a large glass roof overlooking the garden, and a cozy and intimate living room around the double-sided fireplace. Continuing on, the back kitchen, the semi-buried cellar, the technical areas and the toilets complete this level. The upper floor offers a first bedroom, an adjoining shower room and separate toilets, and connected by the elegant glass walkway, two other bedrooms as well as a future space to be imagined. The top level is dedicated to a spectacular master suite, open to the entire floor and revealing the traditional framework and its wooden planks. Bedroom, custom-made dressing room, office, shower room and toilet, skillfully distributed, make up this exceptional ensemble.Not to be outdone, the park and its two majestic trees watch over the property and provide the necessary shade to the large paved terrace. The heated swimming pool, slightly set back, blends into the landscape, offering views of the valley and inviting relaxation and contemplation. The parking lot, discreetly hidden by vegetation and enclosed by a pebble wall, allows parking.Combining historical character, impeccable restoration, and architectural harmony, this rare residence will seduce aesthetes in search of a unique property. Ideally located, between nature and proximity, proud and majestic in the center of its park, it will be an inevitable favorite.Information on the risks to which this property is exposed is available on the Georisques website: www.georisques.gouv.frREF. 1077EAGAdditional information* 7 rooms* 4 bedrooms* 2 shower rooms* Outdoor space : 3400 SQM* Parking : 4 parking spacesEnergy Performance CertificatePrimary energy consumptionc : 138 kWh/m2.yearHigh performance housing*A*B*138kWh/m2.year21*kg CO2/m2.yearC*D*E*F*GExtremely poor housing performance* Of which greenhouse gas emissionsc : 21 kg CO2/m2.yearLow CO2 emissions*A*B*21kg CO2/m2.yearC*D*E*F*GVery high CO2 emissionsEstimated average annual energy costs for standard use, indexed to specific years 2021, 2022, 2023 : between 3100 € and 4280 € Subscription IncludedAgency feesThe fees include VAT and are payable by the vendorMediatorMediation Franchise-Consommateurswww.mediation-franchise.com29 Boulevard de Courcelles 75008 ParisInformation on the risks to which this property is exposed is available on the Geohazards website : www.georisques.gouv.fr
Highlights:
Recent complete restoration with first-rate materials
Double-sided fireplace in a cozy living room
Spectacular master suite with traditional framework
Contact Agent | Espaces Atypiques
Highlights:
Recent complete restoration with first-rate materials
Double-sided fireplace in a cozy living room
Spectacular master suite with traditional framework
Generous central island in majestic kitchen
Heated swimming pool with valley views
Large paved terrace shaded by majestic trees
Elegant glass walkway connecting bedrooms
Sober and refined habitat with harmonious colors
Reception room with large glass roof
Magnificent exteriors with a 5 x 15 m swimming pool

