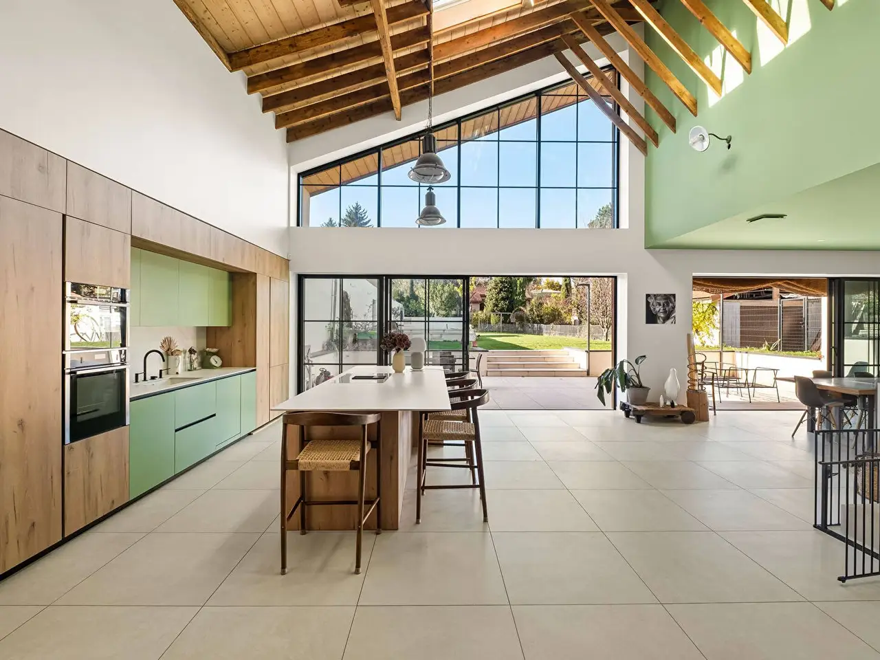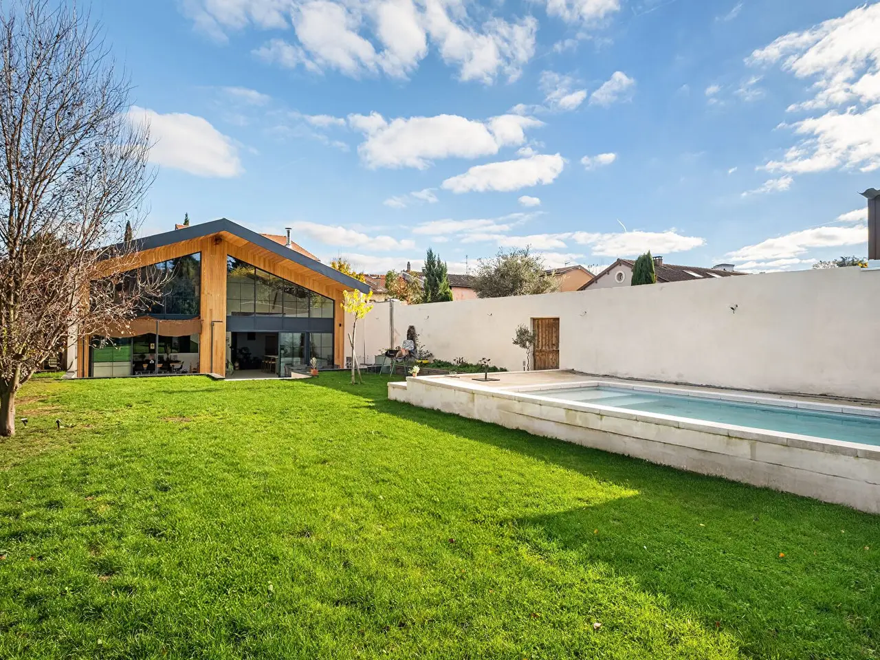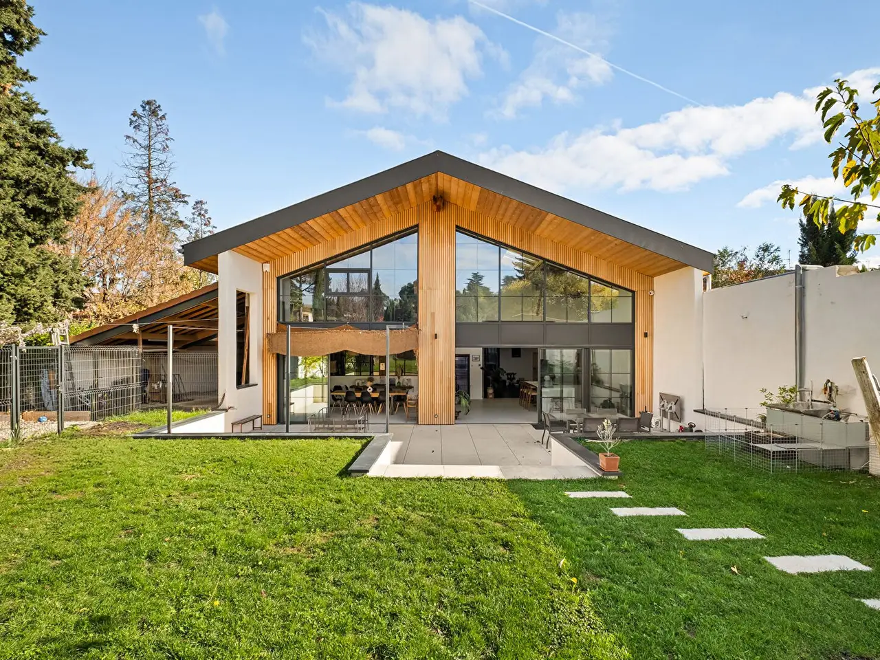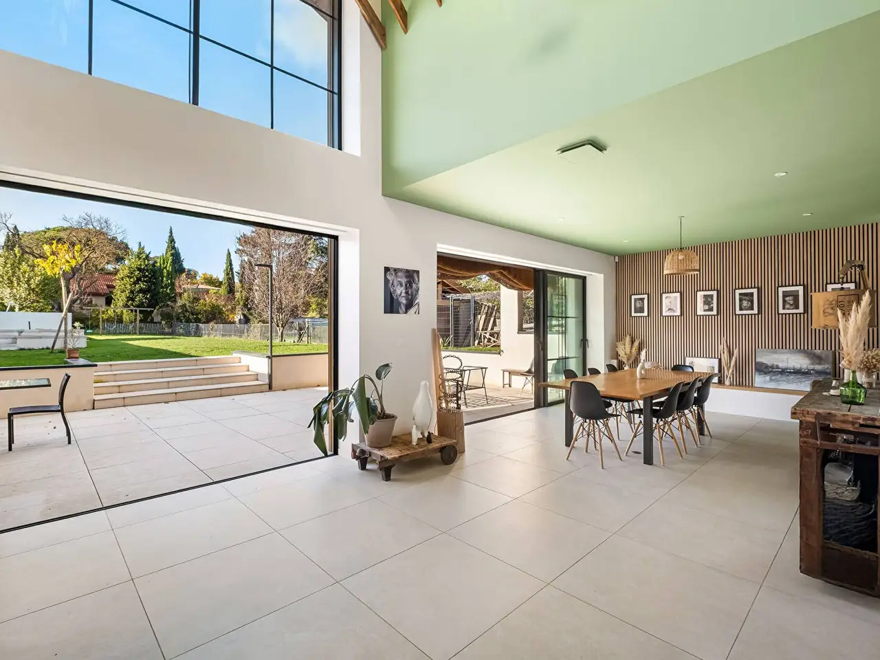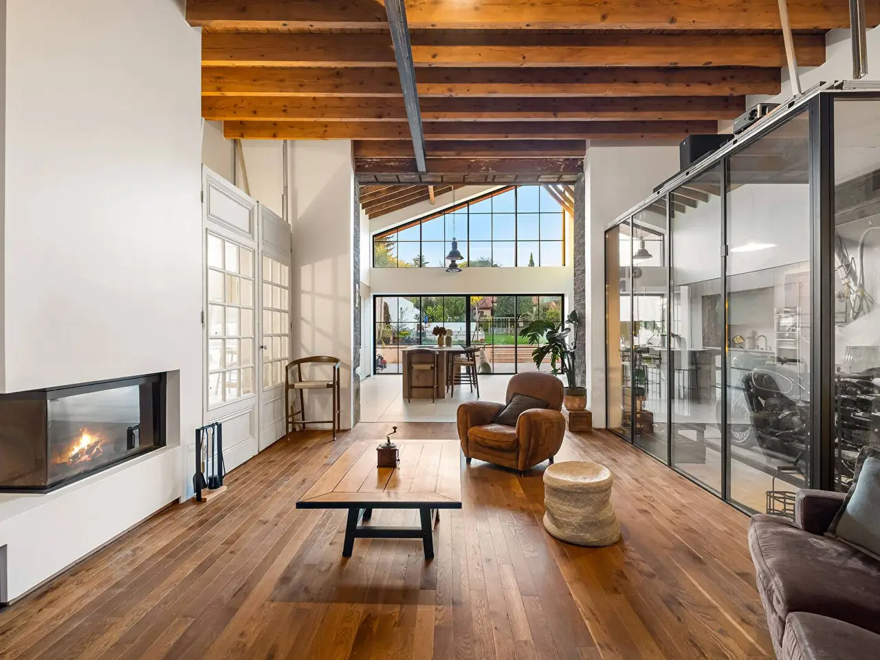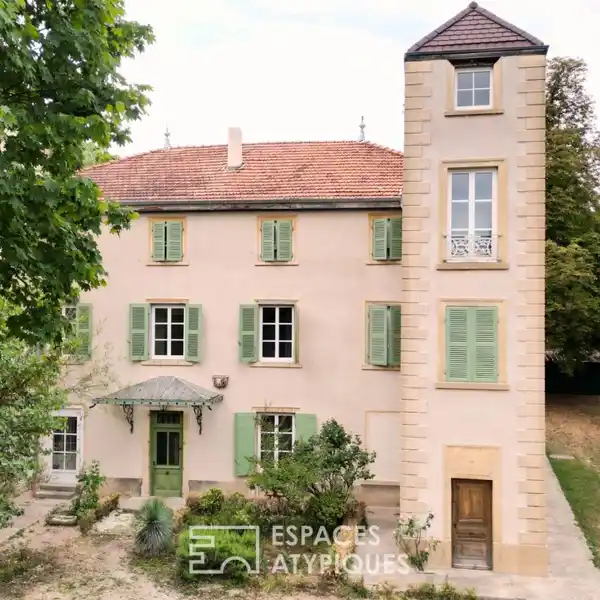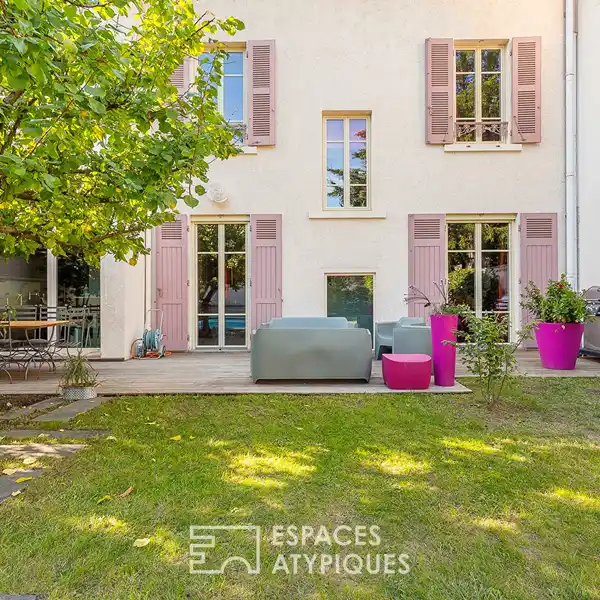Architect-Designed Home in the Heart of Charly
Charly, France
Listed by: Espaces Atypiques
In the heart of Charly, this former factory, reinvented as an architect-designed home, unfolds its 310 square meters of living space in a subtle balance between loft-style design and contemporary comfort. Here, the strength of the industrial structure blends with the warmth of wood and abundant natural light.From the moment you enter, the 120-square-meter cathedral-ceilinged living room makes a powerful statement. Clean lines, exposed beams, and noble materials interact in perfect harmony. A custom-made bay window, over ten meters long, floods the space with light and opens the house onto the terrace and garden. The high-end kitchen, at the heart of the room, naturally extends the living room with its fireplace and the dining room, which opens onto the outdoors. At its center, a glass-enclosed wine cellar is revealed like a work of art.Set back from the main living area, the ground-floor master suite offers a haven of tranquility, with its custom-made dressing room and polished concrete bathroom.The showroom garage, visible from the living room, elegantly evokes the industrial character of the property.Upstairs, a suspended metal walkway leads to a sky-high office offering unobstructed views of the garden and surrounding nature. A bright playroom invites socializing. Three bedrooms with mezzanines, a separate bedroom with an en-suite shower room, a double bathroom, and a laundry room complete this level dedicated to family life.Outside, the 60 sqm terrace seamlessly extends the interior spaces and blends into the 1,093 sqm garden. An automated, flat-bottomed saltwater swimming pool, bordered by a sun deck, invites relaxation and socializing.A 20 sqm outbuilding, ideal for a studio or professional office, a carport, and an electric vehicle charging station complete the amenities of this property. Home automation, a centralized reversible heating and cooling system, integrated vacuuming, video surveillance, and rainwater harvesting contribute to the absolute comfort of the home.Conceived as a true living experience, this unique house combines industrial architecture, contemporary elegance, and a bright, airy lifestyle.ENERGY RATING: C / CLIMATE RATING: A Estimated average annual energy costs for standard use, based on energy prices for 2021, 2022, and 2023: between EUR3,020 and EUR4,160.Contact: Florian - 33 6 14 12 03 34REF. 13440Additional information* 7 rooms* 6 bedrooms* 2 bathrooms* 1 bathroom* Outdoor space : 1093 SQM* Parking : 3 parking spaces* Property tax : 3 200 €Energy Performance CertificatePrimary energy consumptionc : 142 kWh/m2.yearHigh performance housing*A*B*142kWh/m2.year4*kg CO2/m2.yearC*D*E*F*GExtremely poor housing performance* Of which greenhouse gas emissionsa : 4 kg CO2/m2.yearLow CO2 emissions*4kg CO2/m2.yearA*B*C*D*E*F*GVery high CO2 emissionsEstimated average annual energy costs for standard use, indexed to specific years 2021, 2022, 2023 : between 3020 € and 4160 € Subscription IncludedAgency feesThe fees include VAT and are payable by the vendorMediatorMediation Franchise-Consommateurswww.mediation-franchise.com29 Boulevard de Courcelles 75008 ParisInformation on the risks to which this property is exposed is available on the Geohazards website : www.georisques.gouv.fr
Highlights:
Industrial structure with warmth of wood and abundant natural light
Cathedral-ceilinged living room with custom-made bay window
High-end kitchen with fireplace and glass-enclosed wine cellar
Contact Agent | Espaces Atypiques
Highlights:
Industrial structure with warmth of wood and abundant natural light
Cathedral-ceilinged living room with custom-made bay window
High-end kitchen with fireplace and glass-enclosed wine cellar
Ground-floor master suite with custom-made dressing room
Showroom garage evoking industrial character
Sky-high office with garden views
Automated saltwater swimming pool with sun deck
Home automation and centralized heating/cooling system
Integrated vacuuming and video surveillance
Rainwater harvesting system for eco-friendly living
