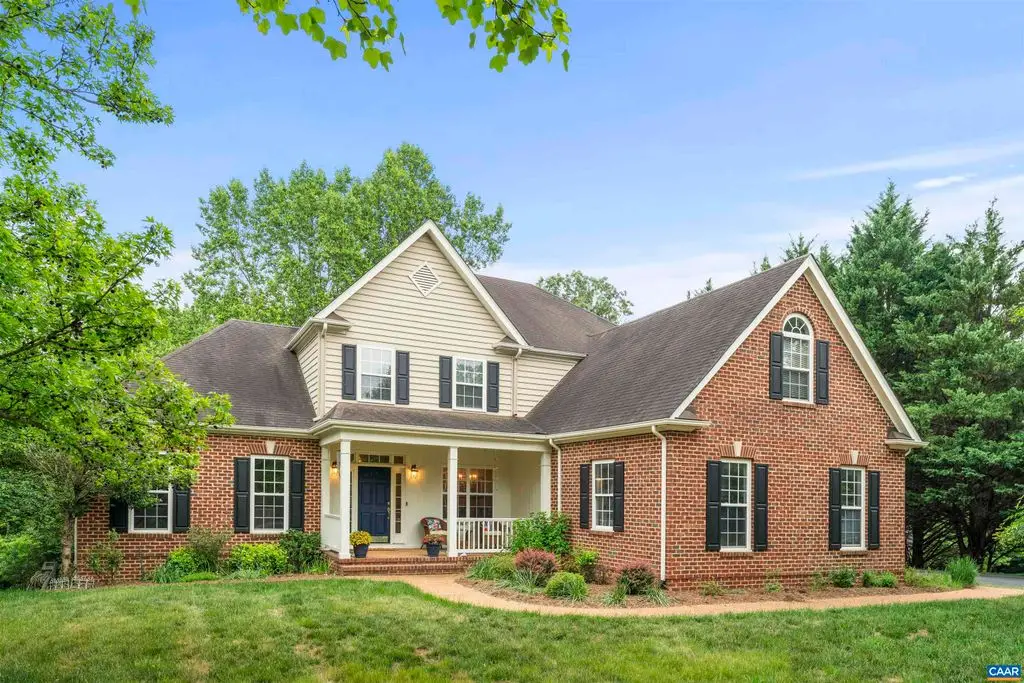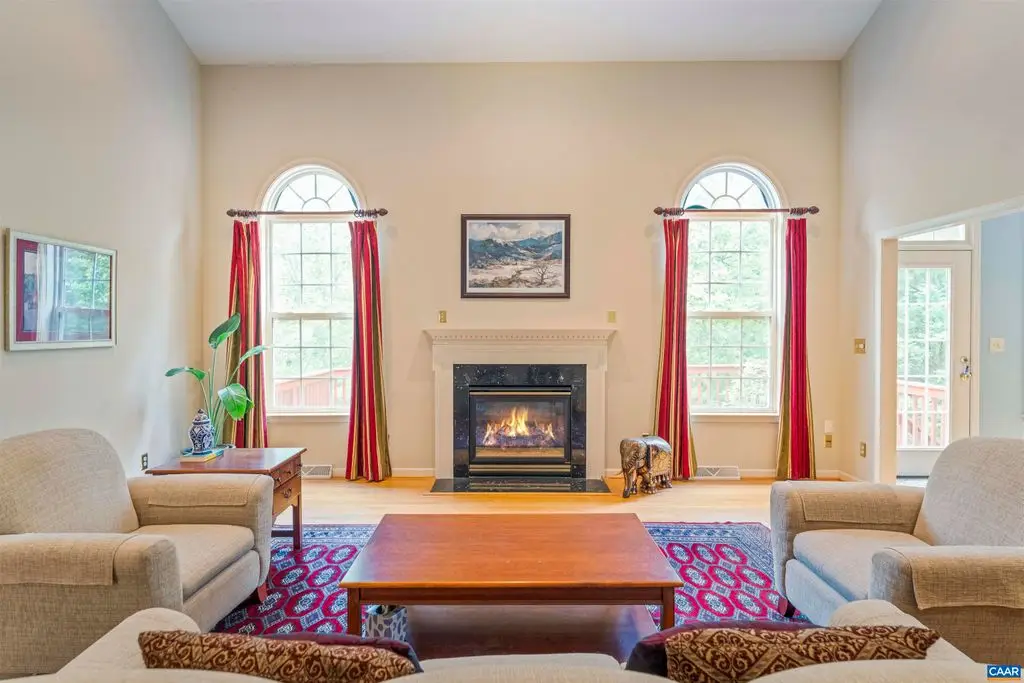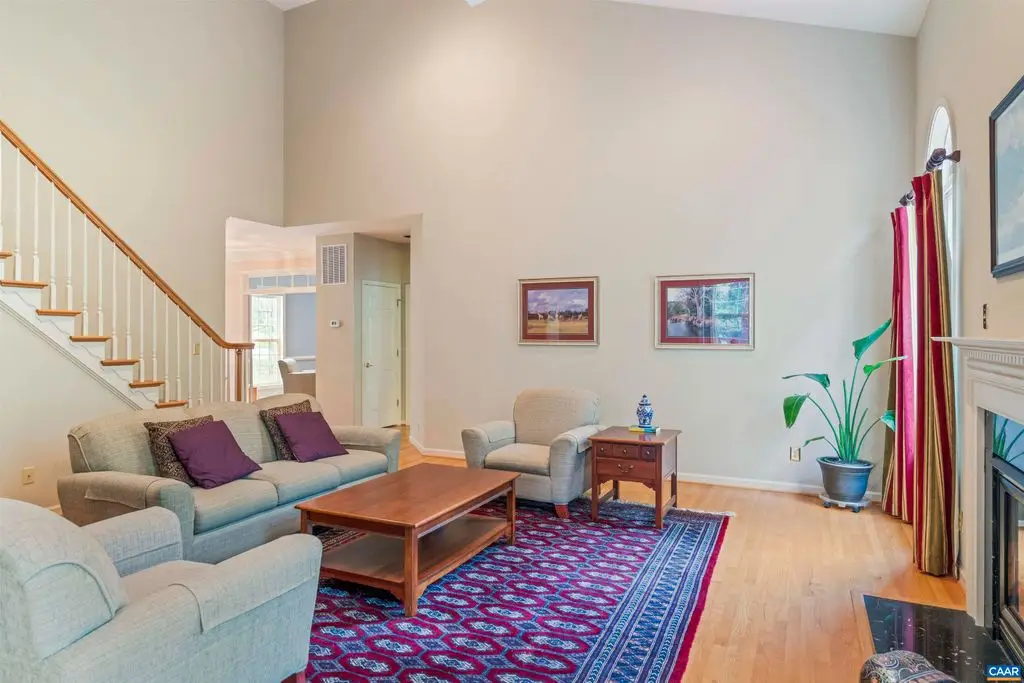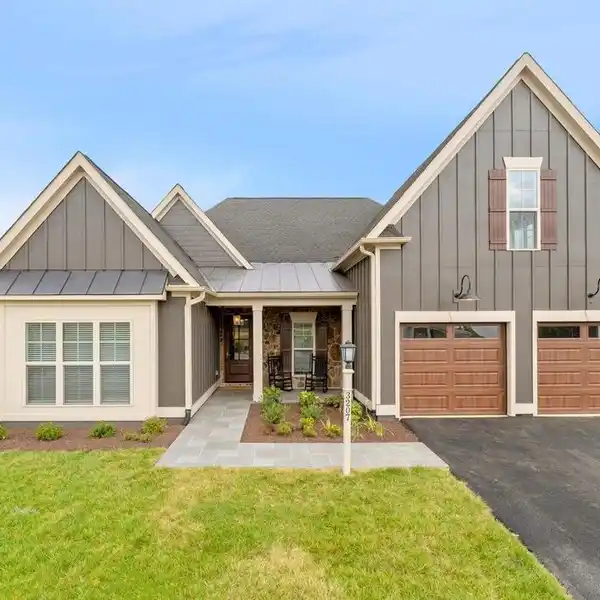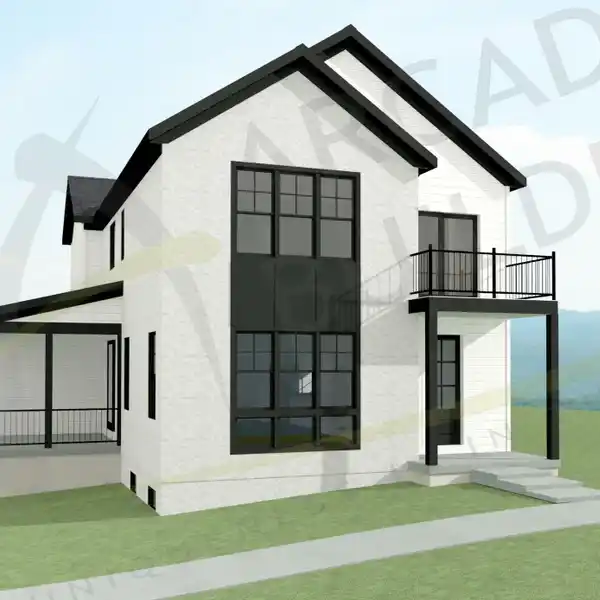Expansive Retreat on 2.7 Private Acres
2005 Bentivar Drive, Charlottesville, Virginia, 22911, USA
Listed by: Katelyn Mancini | Howard Hanna Real Estate Services
*OPEN SUN 6/1 2:00-4:00PM* Spacious custom-built home with an open flowing main level living floor plan sitting on 2.7 acres backing to trees in Bentivar! Step inside from a rocking chair front porch. Soaring two-story Great room with gas fireplace that opens to an eat-in kitchen with double ovens, glass cooktop and plenty of counter space plus sunny breakfast nook with two walls of windows. Main level primary suite with updated walk-in tile shower, separate vanities and tub plus generous walk-in closet. A dedicated home office or hobby room with custom built-ins, main-level laundry with mud sink and formal living & dining rooms complete the main floor. Upstairs, a spacious loft overlooks the Great room and leads to three additional bedrooms and two full baths. Walkout terrace level features a rec room, workout area, bedroom and full bath. Store your gardening tools in the mud room. Loads of storage throughout including a 56x13 unfinished space. Enjoy the outdoors on the elevated deck or patio below. Freshly painted main level in a neutral color pallet. Fabulous floor plan. Side load two-car garage. No HOA! Minutes to shopping, grocery & coffee. 1.5 mi to ACAC Fitness. 2.5 mi to outpatient care. 5 mi to CHO airport.
Highlights:
Gas fireplace
Custom built-ins
Soaring two-story Great room
Listed by Katelyn Mancini | Howard Hanna Real Estate Services
Highlights:
Gas fireplace
Custom built-ins
Soaring two-story Great room
Main level primary suite
Elevated deck
Workout area
