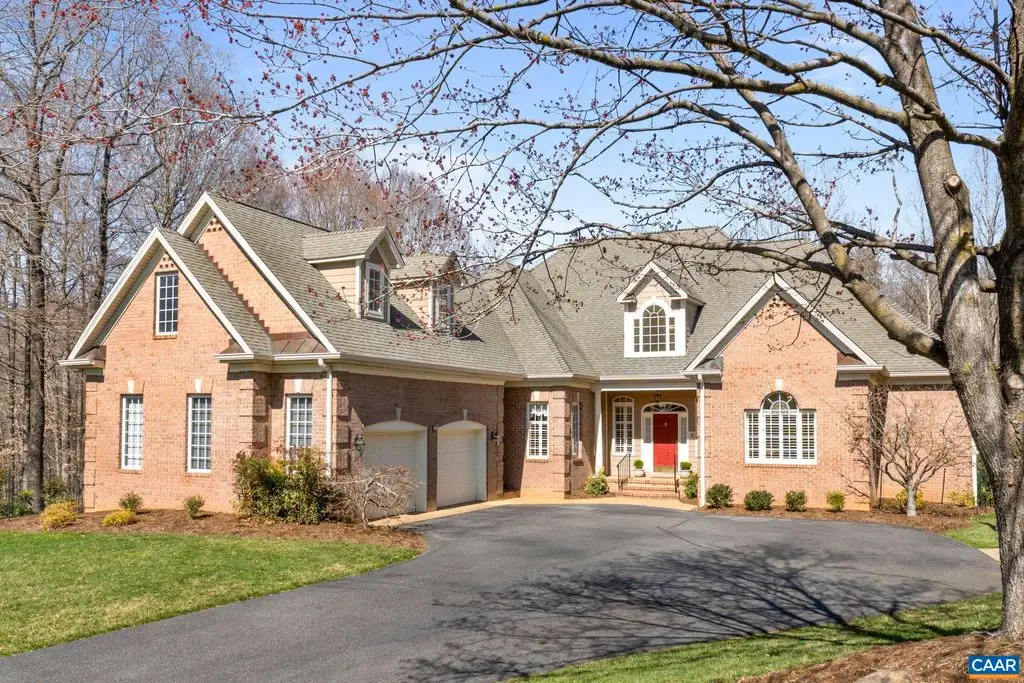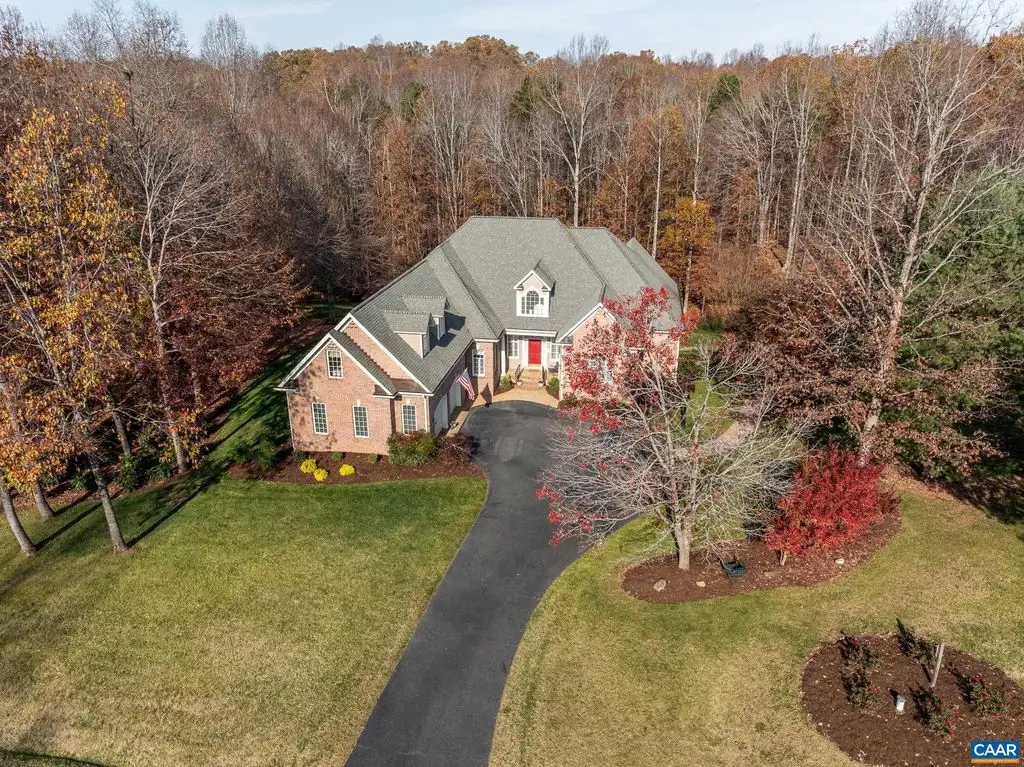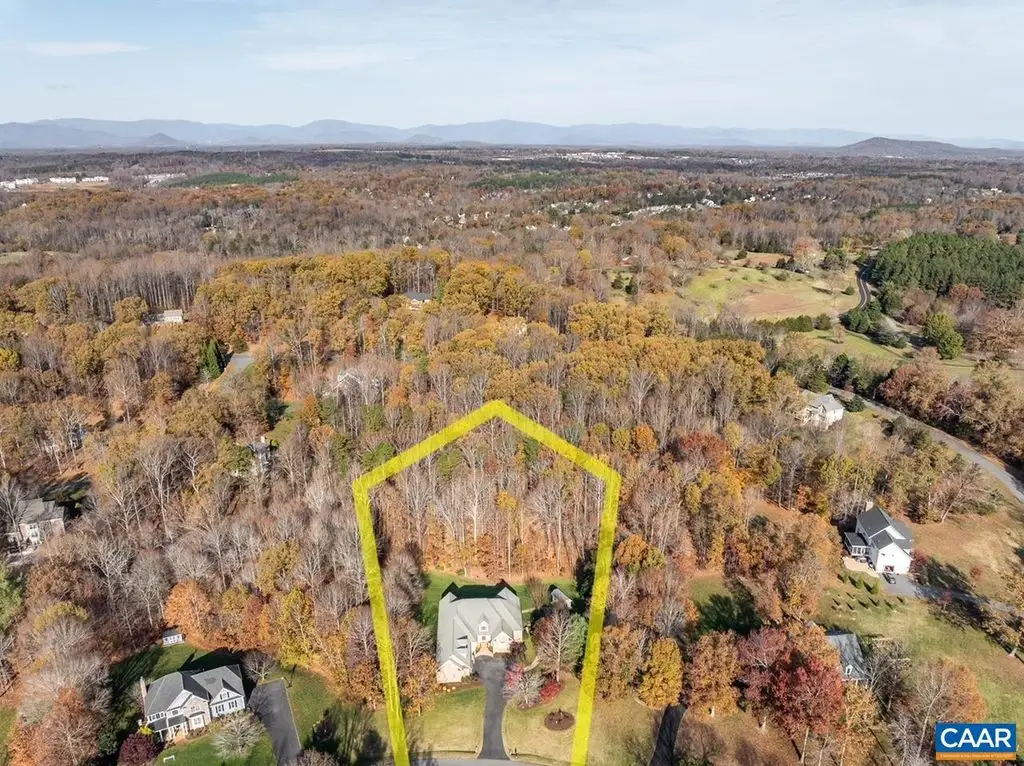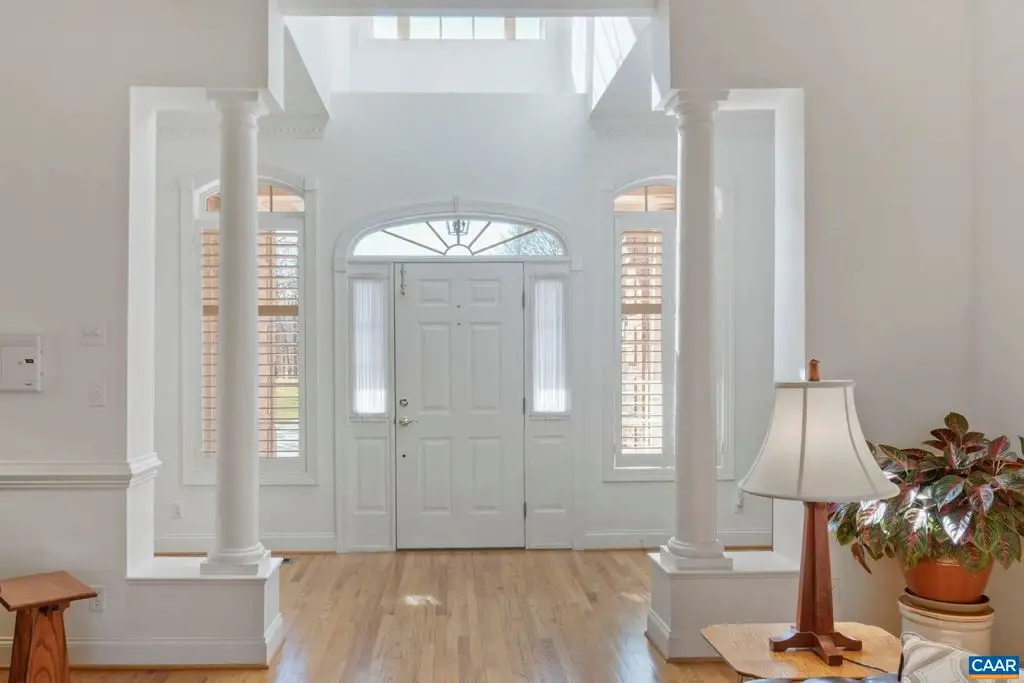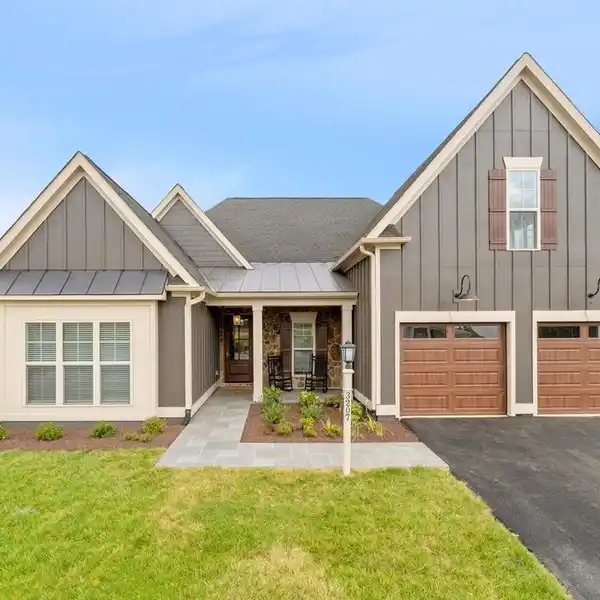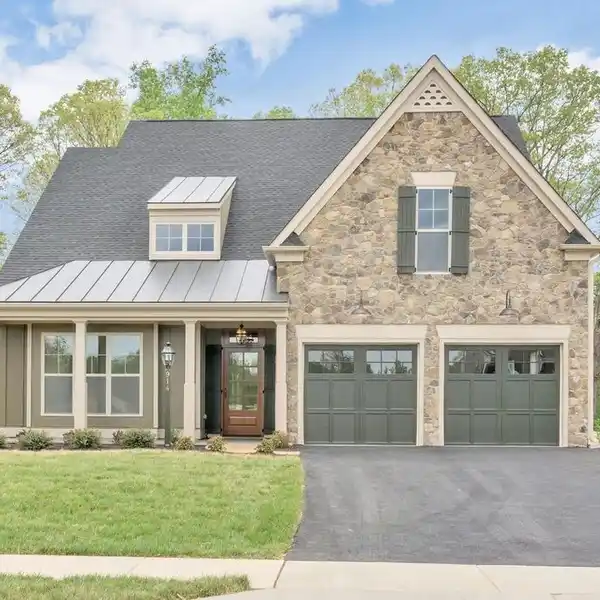Exceptionally Built Home on Two Acres
Exceptionally built by Barry Meade and perfectly sited on 2 AC in coveted Bentivar. This one is a rare find! Main level living with a walkout terrace level plus bonus room over the garage makes this home an unparalleled blend of open concept living with a cozy home feel. Step inside from a stately porch to an inviting foyer and Great room with vaulted ceiling. Bespoke built-ins, handcrafted by the owner, flank the gas fireplace. This spacious room flows into an enclosed porch and gourmet eat-in kitchen with Wolfe gas cooktop, granite counters & breakfast bar. Bright formal dining area with seating for 10. Glass French doors open to home office. Access the bonus room from the main house or separate side entrance. Spacious owners suite with custom closet organizers and luxury bath. Main level laundry. Walkout terrace level rec room complete with full bath flaked by two huge unfinished rooms (one was a deluxe workshop). Abundant storage or finish in the future. Dine alfresco on the deck overlooking woods and steps down to a grassy yard. Charming garden shed with electrical could be a playhouse! Manicured grounds. Generator. Instant h2o. Freshly sealed driveway. New gutters('22). HVAC('21). Water heater('20).
Highlights:
- Tray ceilings
- Bespoke built-ins
- Gourmet eat-in kitchen
Highlights:
- Tray ceilings
- Bespoke built-ins
- Gourmet eat-in kitchen
- Custom closet organizers
- Walkout terrace level
- Deluxe workshop
- Deck overlooking woods
- Manicured grounds
- Generator
- Freshly sealed driveway
