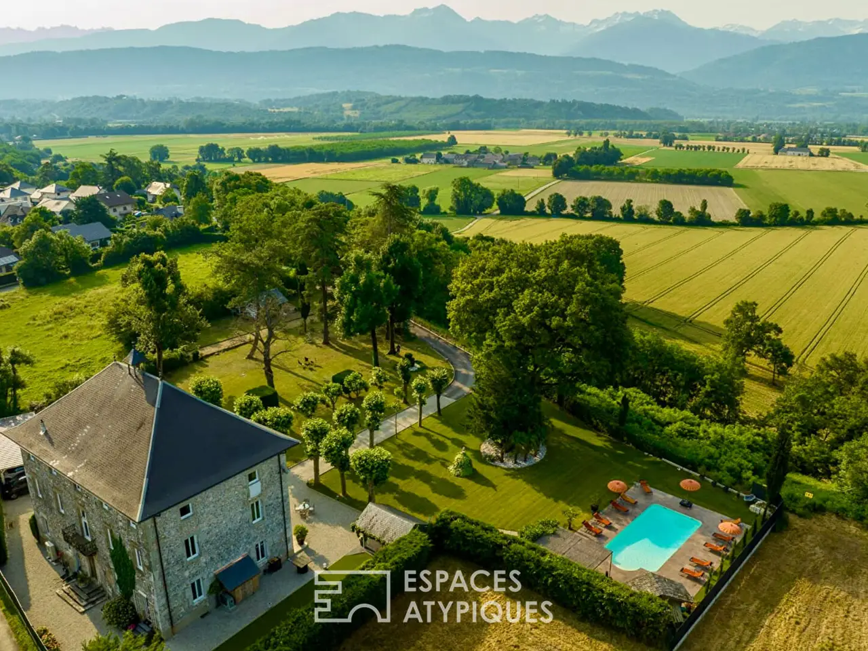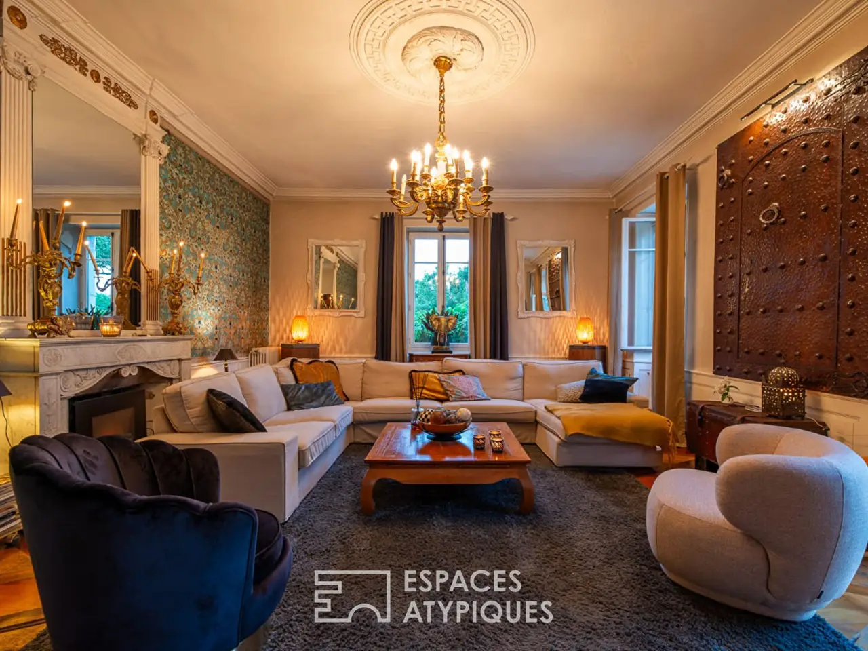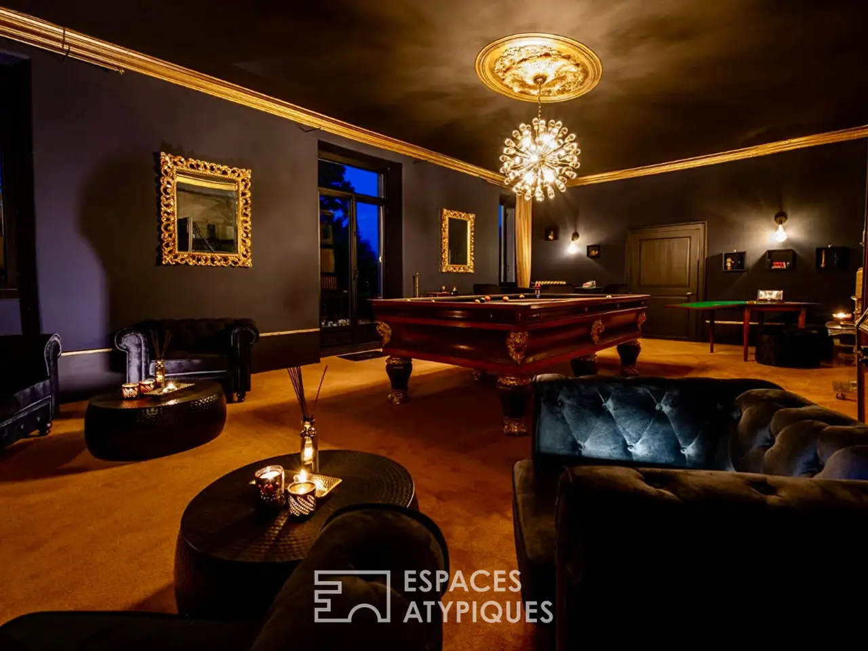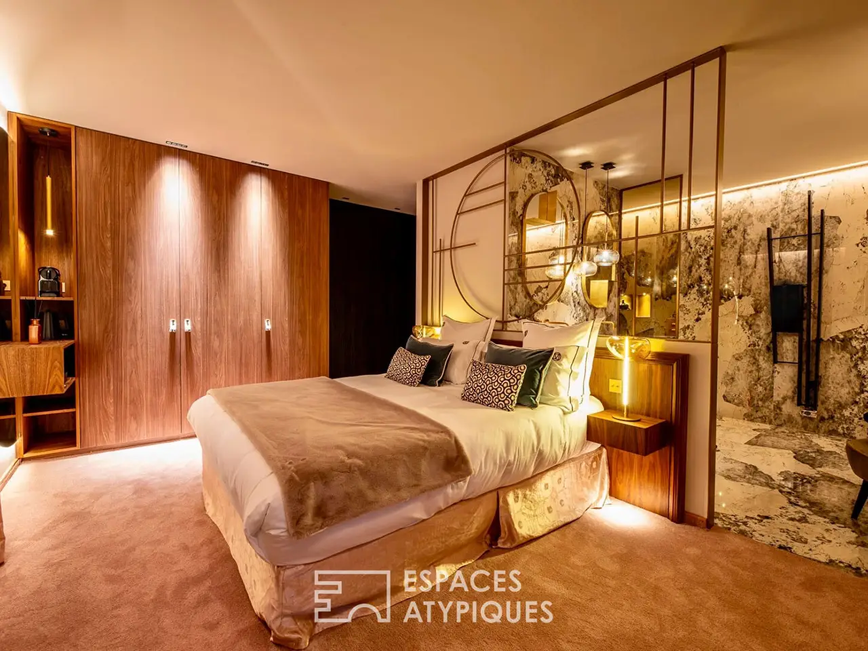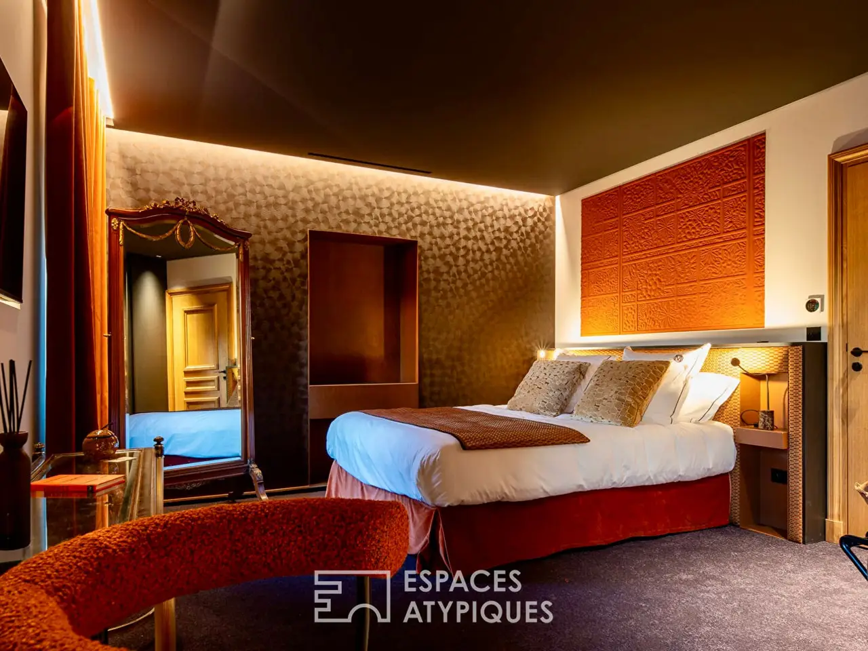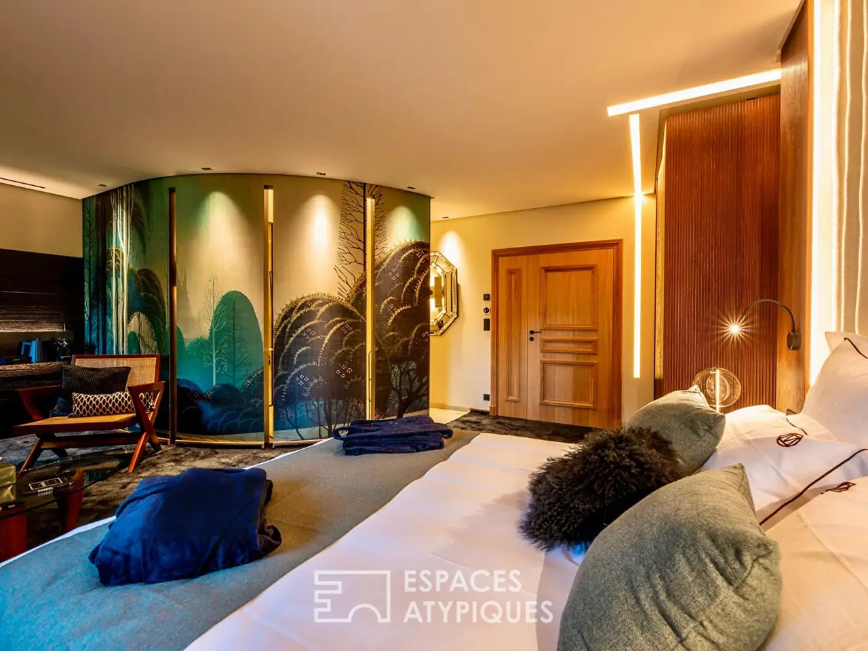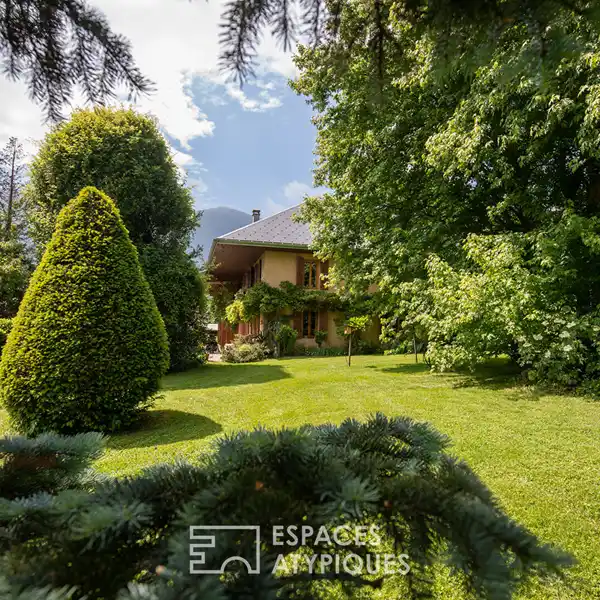Exceptional Property in the Commune of Francin
Chambery, France
Listed by: Espaces Atypiques
This exceptional property, nestled in the commune of Francin at the gates of Chambery, is a rare and secretly preserved gem. A mansion combining old-world charm with contemporary refinement on 687sqm of usable space, in a sublime green cocoon of 6045sqm. Designed to offer comfort, conviviality, and the art of living, it seduces with its generous volumes, its high-end services, and the rare beauty of its environment.The ground floor reveals magnificent reception areas. Cut around a vast entrance hall: a bright living room with harmonious proportions, an elegant dining room, a warm, fully equipped family kitchen, a comfortable office, and a laundry room.The majestic stone staircase provides access to the different levels with the elegance of a private mansion.The first floor leads first to a large, cozy and enveloping living room, currently designed as a games room and featuring a balcony overlooking the park.This level continues in the master suite of approximately 50sqm, offering a dressing room, a bathroom with bathtub and a bedroom.Opposite, a second bedroom with living room, shower room and laundry room.The second floor, recently renovated, consists of five suites with private shower rooms. These have been skillfully designed to offer neat and luxurious comfort. Meticulously decorated with taste, each is dressed in high-end materials and offers a singular identity.The vaulted basement, accessible from the outside or by elevator, houses a bar, a tasting room, a wine cellar and an indoor swimming pool.Outside, the landscaped park invites relaxation and contemplation facing the mountains. Here again, the services are up to the mark: outdoor swimming pool with sunbathing area, summer kitchen, small golf green, theatrical walkway, carport and parking courtyard.Located a few minutes from the center of Chambery and only one hour from Geneva International Airport, in a sought-after residential area, the property benefits from quick access to amenities, the TGV station, and motorways.Ideal for a private mansion, a guest house, or a family home.ENERGY CLASS: C / CLIMATE CLASS: CEstimated average annual energy expenditure for standard use, based on average energy prices indexed for the years 2021, 2022, 2023: between 5,650 Euros and 7,730 Euros.Information on the risks to which this property is exposed is available on the Georisques website: www.georisques.gouv.fr.REF. 2054EAAdditional information* 13 rooms* 7 bedrooms* 1 bathroom* 6 shower rooms* 3 floors in the building* Outdoor space : 6045 SQM* Parking : 10 parking spaces* Property tax : 3 518 €Energy Performance CertificatePrimary energy consumptionc : 140 kWh/m2.yearHigh performance housing*A*B*140kWh/m2.year17*kg CO2/m2.yearC*D*E*F*GExtremely poor housing performance* Of which greenhouse gas emissionsc : 17 kg CO2/m2.yearLow CO2 emissions*A*B*17kg CO2/m2.yearC*D*E*F*GVery high CO2 emissionsEstimated average annual energy costs for standard use, indexed to specific years 2021, 2022, 2023 : between 5650 € and 7730 € Subscription IncludedAgency feesThe fees include VAT and are payable by the vendorMediatorMediation Franchise-Consommateurswww.mediation-franchise.com29 Boulevard de Courcelles 75008 ParisInformation on the risks to which this property is exposed is available on the Geohazards website : www.georisques.gouv.fr
Highlights:
Stone staircase
Indoor swimming pool
Wine cellar
Contact Agent | Espaces Atypiques
Highlights:
Stone staircase
Indoor swimming pool
Wine cellar
Outdoor swimming pool
Summer kitchen
Elevator
Landscaped park
Vaulted basement
High-end materials
Majestic entrance hall
