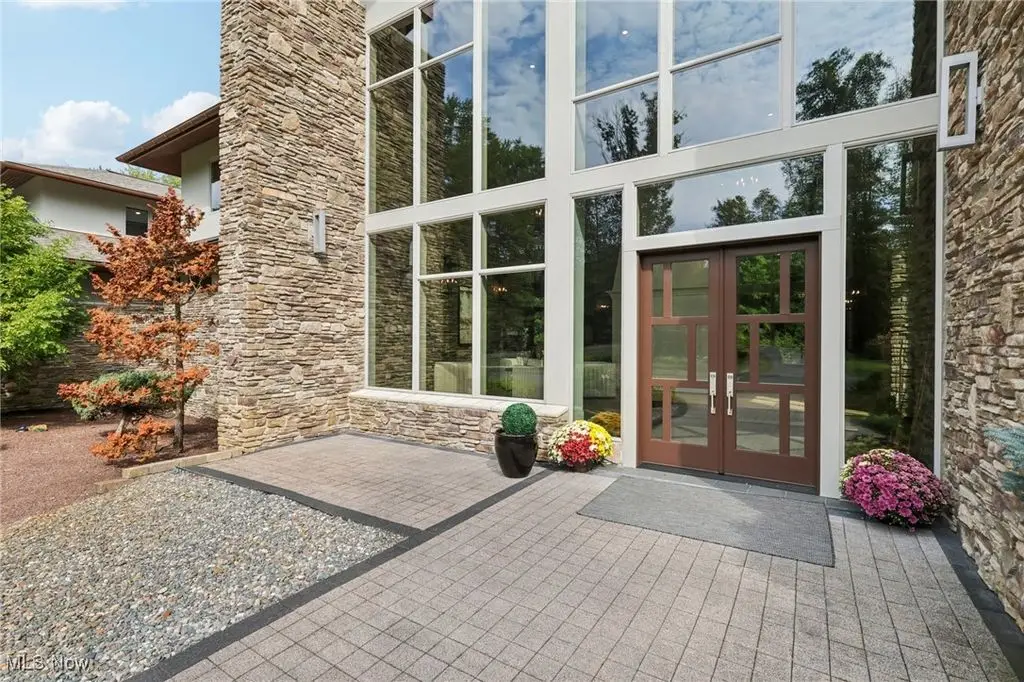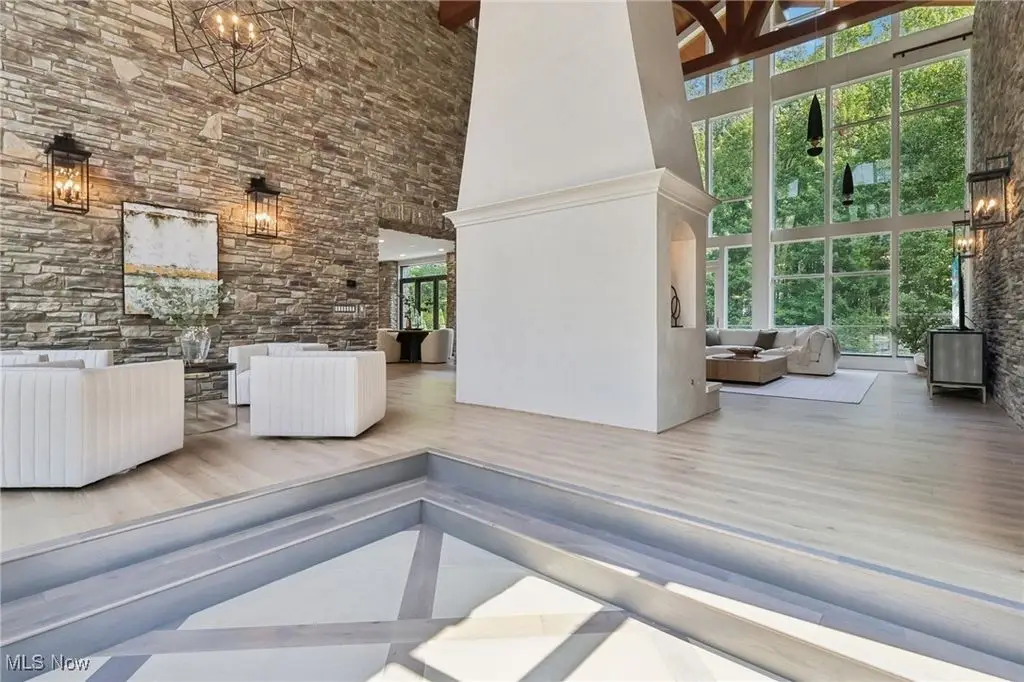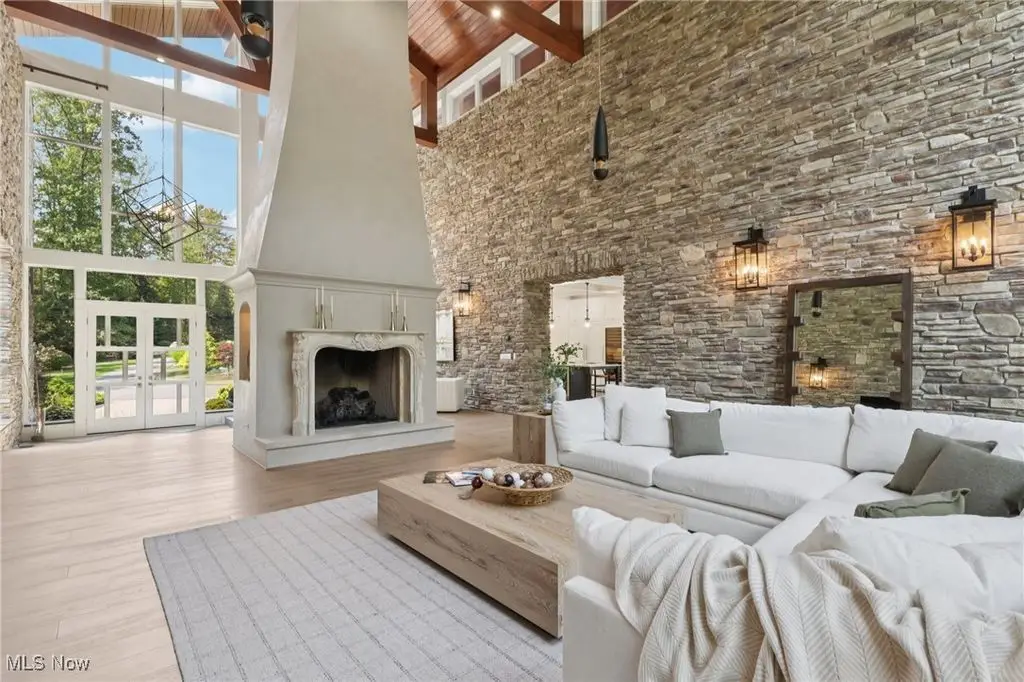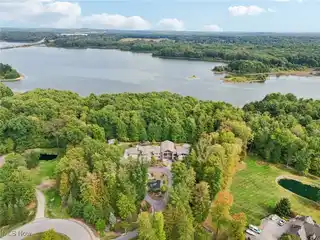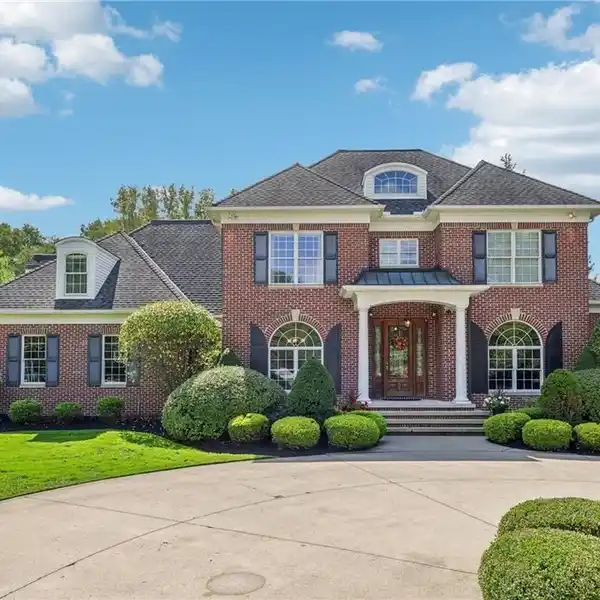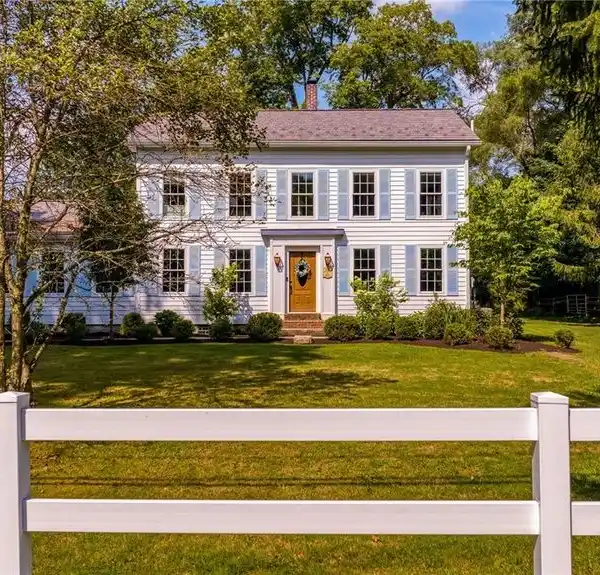Modern Design with Rocky Mountain Elegance
11945 Ladue Trail, Chagrin Falls, Ohio, 44023, USA
Listed by: Jenifer Black | Howard Hanna Real Estate Services
This extraordinary contemporary estate blends modern design with Rocky Mountain elegance to create a private sanctuary of unparalleled sophistication. Reimagined with uncompromising detail, the exterior flows seamlessly from the serene lily pond and waterfall entry to the resort-worthy patio, pool, firepit, and pergola. Walls of glass frame sweeping views of the manicured three-acre grounds, dissolving boundaries between indoors and out. Inside, soaring ceilings, wide-plank white oak floors, and designer lighting define modern refinement. The chef's kitchen is a true centerpiece with natural stone countertops, professional-grade appliances, wine cooler, beverage fridge, generous pantry, and walk-in prep kitchen. The main-level owner's wing offers a dramatic fireplace suite, lofted lounge with panoramic vistas, wellness area, and a spa-inspired bath with dual vanities, soaking tub, and oversized shower. Two large closets with custom cabinetry complete the space. A connected office/den overlooks a tranquil fountain and opens to a private deck. The lower level redefines entertaining with a 18-foot wine cellar, illuminated onyx bar clad in Calcutta Brazil marble and walnut, billiards, ping-pong, poker room, and fitness center with direct access to a spa bathroom complete with sauna and shower. The additional pool bath is conveniently located at the lower level entrance and features two showers and a dedicated water closet. Upstairs, four bedrooms and three baths provide space and privacy. An expansive first floor laundry with dual washers and dryers and a dedicated mudroom elevate both elegance and everyday ease. Set on three wooded acres backing to Ladue Reservoir, this estate delivers unrivaled privacy, resort-style amenities, and effortless luxury.
Highlights:
Natural stone countertops
Designer lighting throughout
Fireplace suite with dramatic design
Listed by Jenifer Black | Howard Hanna Real Estate Services
Highlights:
Natural stone countertops
Designer lighting throughout
Fireplace suite with dramatic design
Wine cellar with illuminated onyx bar
Chef's kitchen with professional appliances
Spa-inspired bath with dual vanities
Lower level entertainment area with billiards and poker rooms
Fitness center with sauna
Three-acre grounds with pool and firepit
Walls of glass framing sweeping views




