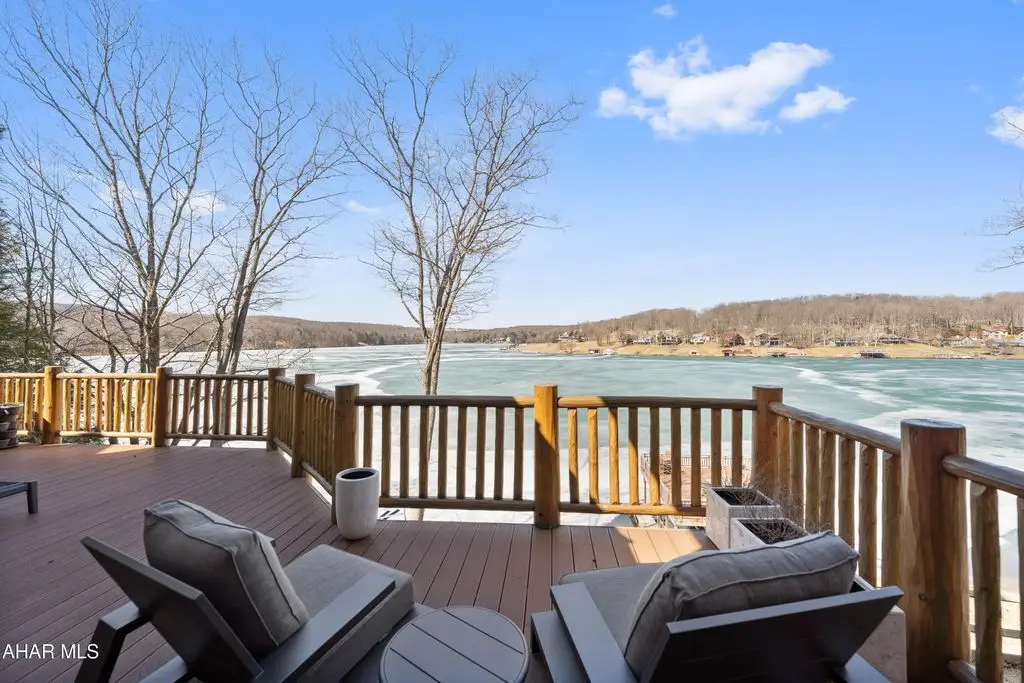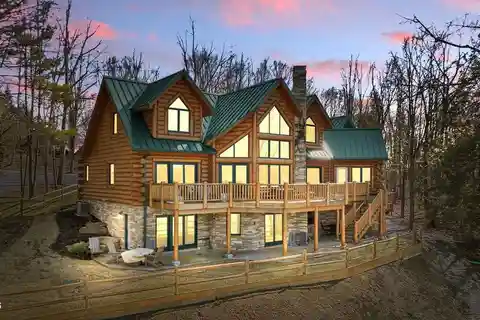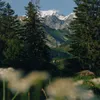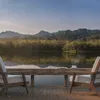Stunning Custom Log Home Overlooking Indian Lake
125 Ottawa Lane, Central City, Pennsylvania, 15926, USA
Listed by: Sean Bardell | Howard Hanna Real Estate Services
Immediately available and move in ready!!! Absolutely stunning custom built log home overlooking Indian Lake!!! With remarkable water and mountain views, come experience all this incredible lake front home has to offer! The main level offers a two-story timber frame great room with stone fireplace and a wall of windows; kitchen with granite counters and peninsula bar; a den perfect for music, reading or relaxing; open dining area perfect for guests; primary suite bedroom with walk-in closet, and a custom bath with tile walk-in shower; mud room; half bath; and large laundry room. Open staircase leads to the second level offering three bedrooms; two full bathrooms; and a lovely sitting area. The fully finished walk-out basement has a rec room with wet bar and stone fireplace; living room; bedroom; and an additional bonus room currently used as an exercise area. There are views from every aspect of this quality home. Two-car attached garage and a one-car integral garage offer plenty of storage for vehicles and toys. Hardwood and ceramic tile floors; log and drywall walls; interior and exterior recessed lighting; granite counters and vanity tops; radiant floor and forced air heating system; and central air. Large rear deck with outdoor stone fireplace perfect for entertaining; beautiful boat dock w/ lift and upper deck for gatherings; concrete patio; and covered front porch. This is truly a gorgeous property with expansive lake views! Easy access to major roads, Pittsburgh, MD, and Historical Bedford.
Highlights:
Custom-built log home overlooking Indian Lake
Two-story timber frame great room with stone fireplace
Kitchen with granite counters and peninsula bar
Listed by Sean Bardell | Howard Hanna Real Estate Services
Highlights:
Custom-built log home overlooking Indian Lake
Two-story timber frame great room with stone fireplace
Kitchen with granite counters and peninsula bar
Main level den for music and relaxation
Primary suite with custom bath featuring tile walk-in shower
Fully finished walk-out basement with rec room and stone fireplace
Open staircase leading to three bedrooms and sitting area
Hardwood and ceramic tile floors throughout
Outdoor stone fireplace on large rear deck
Boat dock with lift and upper deck
Central air conditioning for year-round comfort.

















