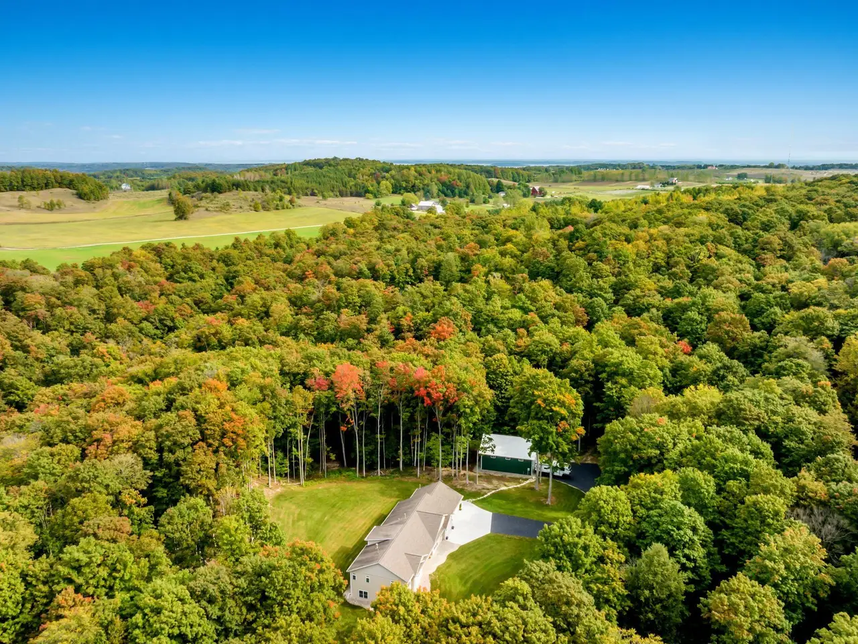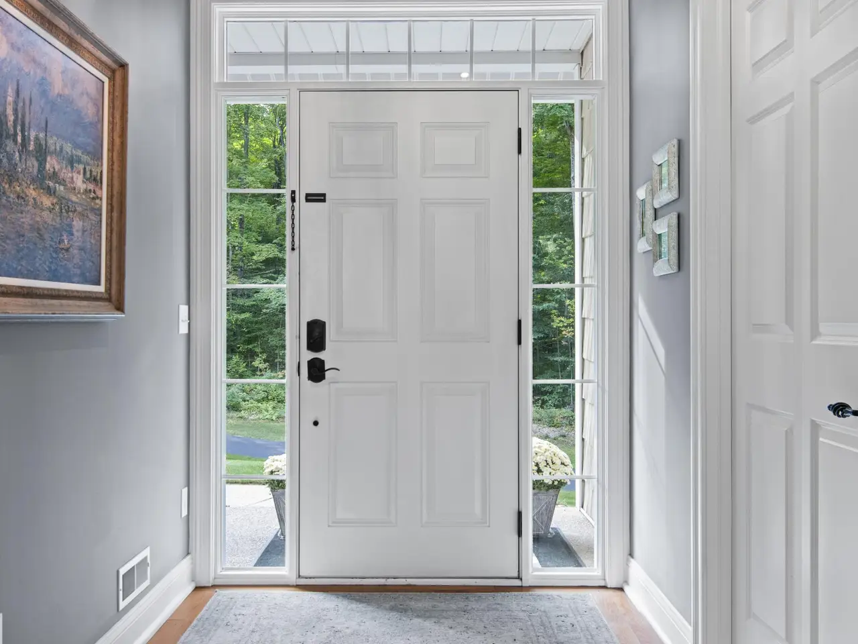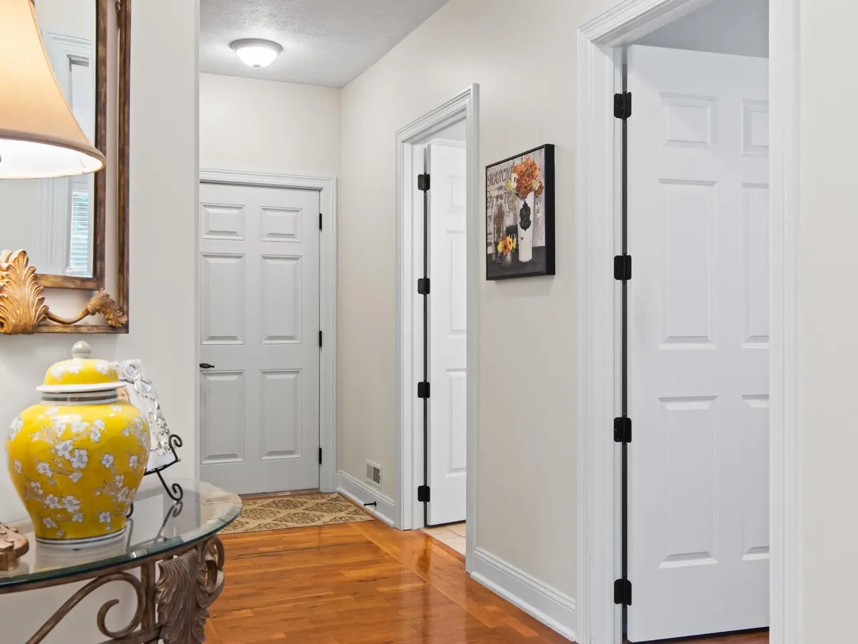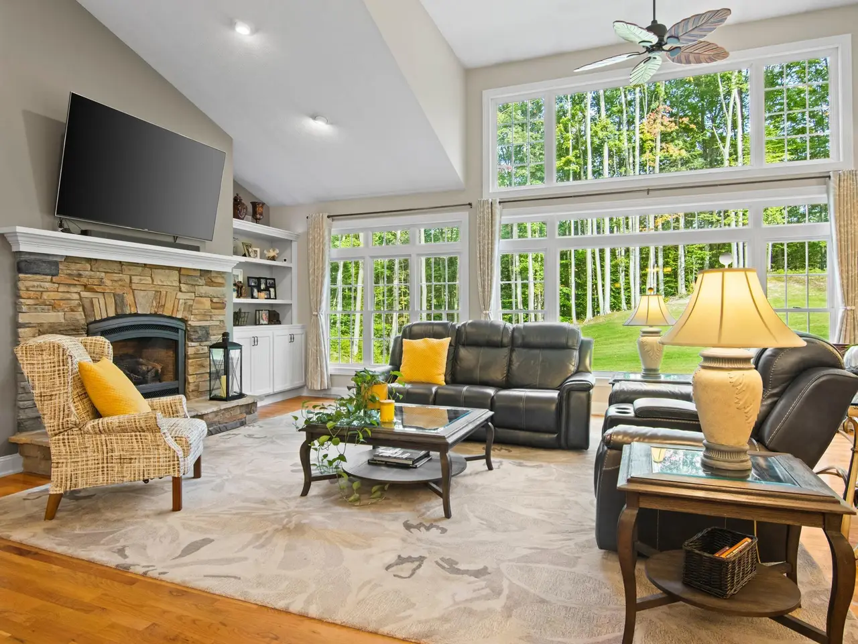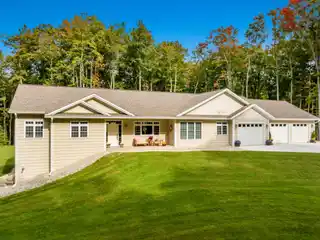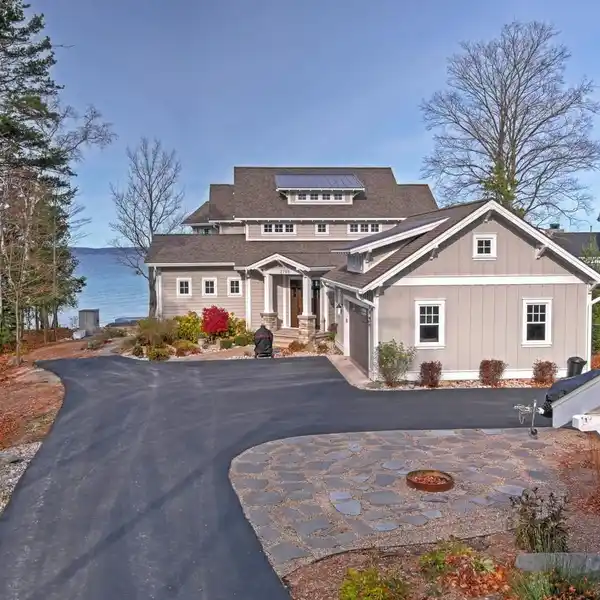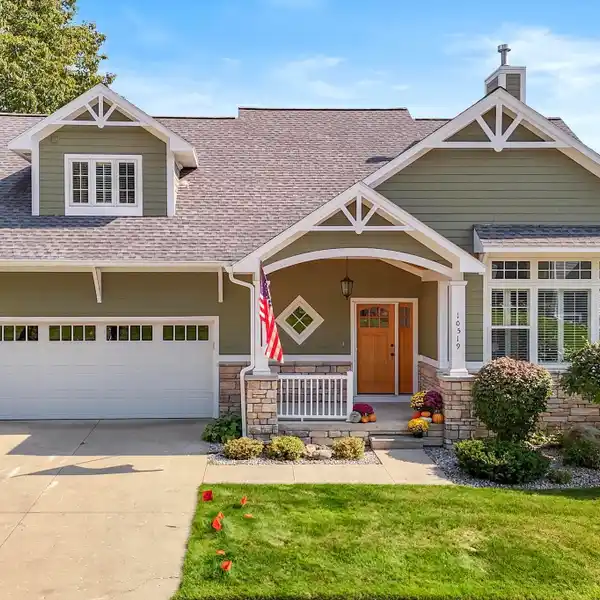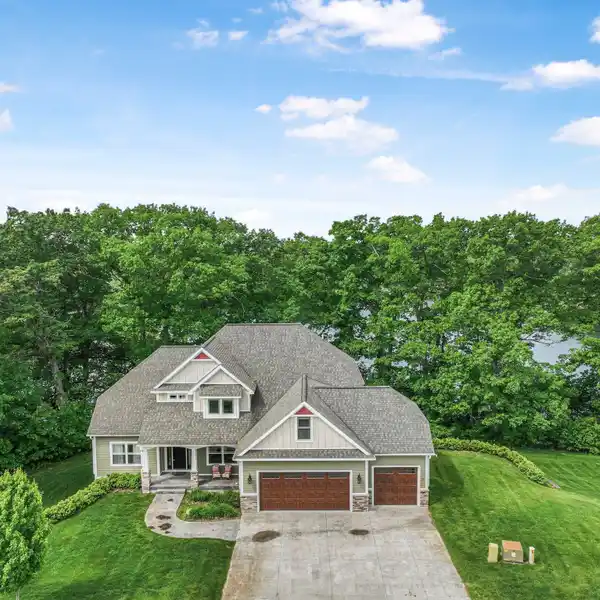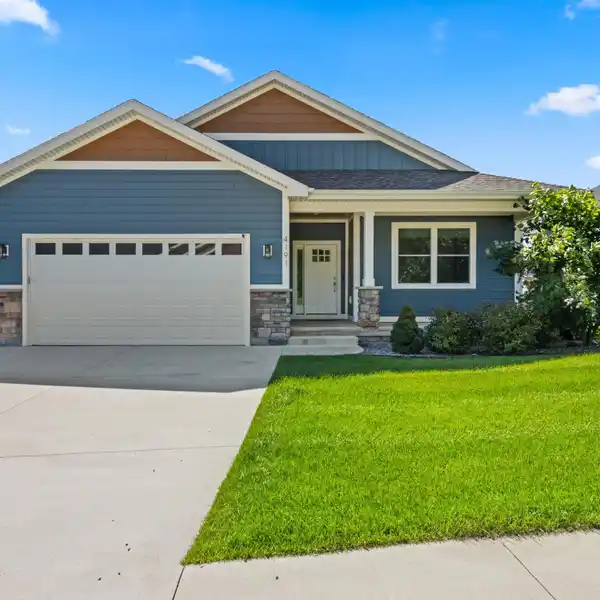Residential
6750 East Hoxie Road, Cedar, Michigan, 49621, USA
Listed by: Debra Hall | Real Estate One
Welcome to your dream home in beautiful Leelanau County! This stunning property is situated on 10.36 acres hardwoods and very private, plenty of room for outdoor activities and entertaining. Step inside this 4325 square foot home and be greeted by an open floor plan, high ceilings, and an abundance of natural light. The master suite is a true oasis, complete with a spa-like en-suite bathroom, walk-in closet, laundry & office. The remaining bedrooms are equally impressive, offering ample space and comfort for everyone. Topping it off is a 3 car heated garage and a 34 x 42 heated polebarn with epoxy floors and upstairs office! WOW! Just 10 min's from Traverse City! Detailed upgrades to this amazing property can be found online.
Highlights:
Open floor plan with high ceilings
Abundance of natural light
Master suite with spa-like en-suite
Listed by Debra Hall | Real Estate One
Highlights:
Open floor plan with high ceilings
Abundance of natural light
Master suite with spa-like en-suite
Walk-in closet
3 car heated garage
Heated pole barn with epoxy floors
Upstairs office
Hardwood flooring
Private 10.36 acre lot
Close to Traverse City


