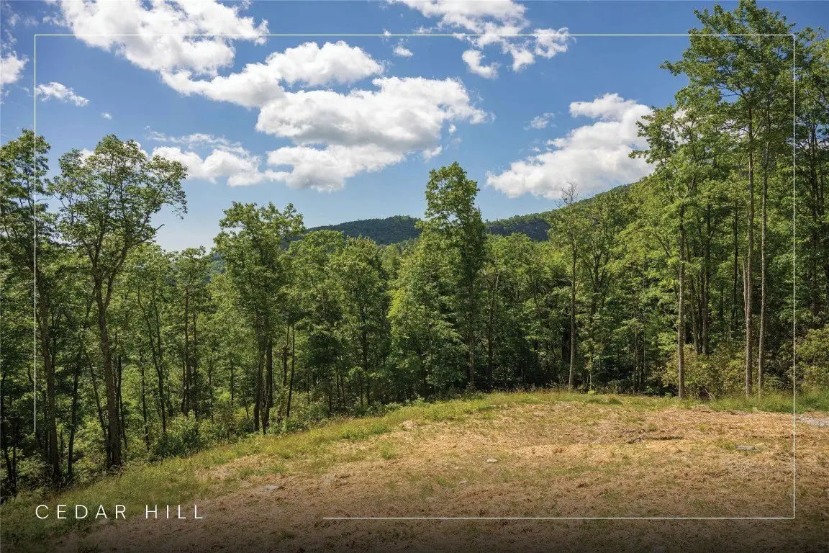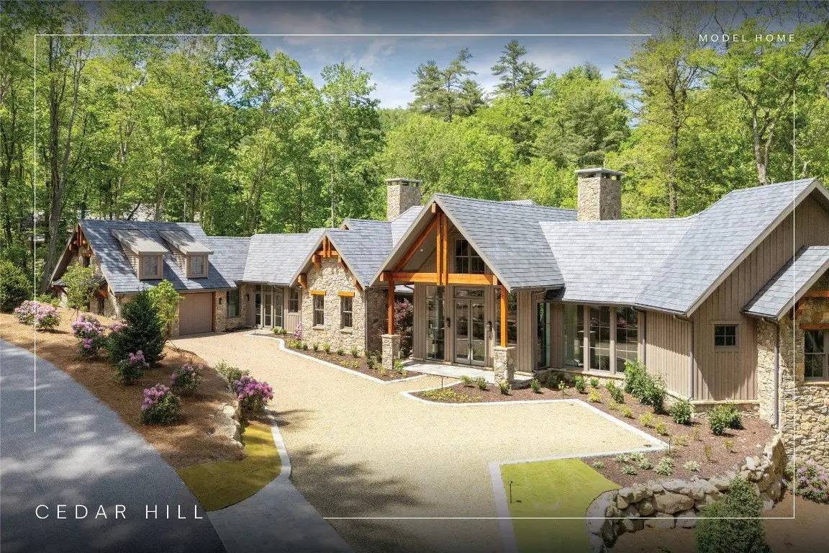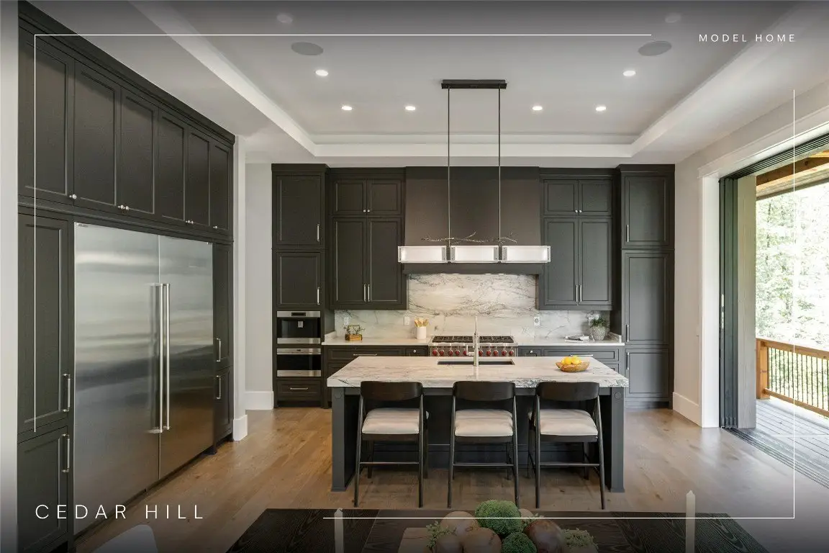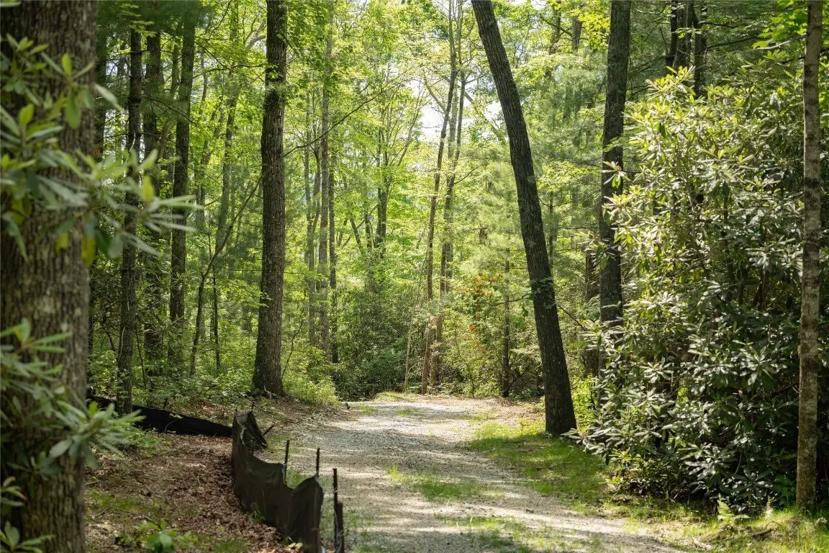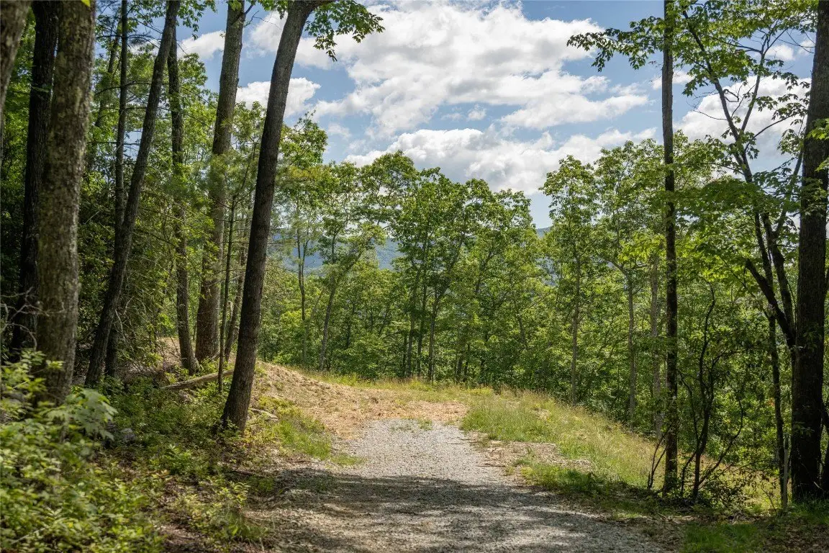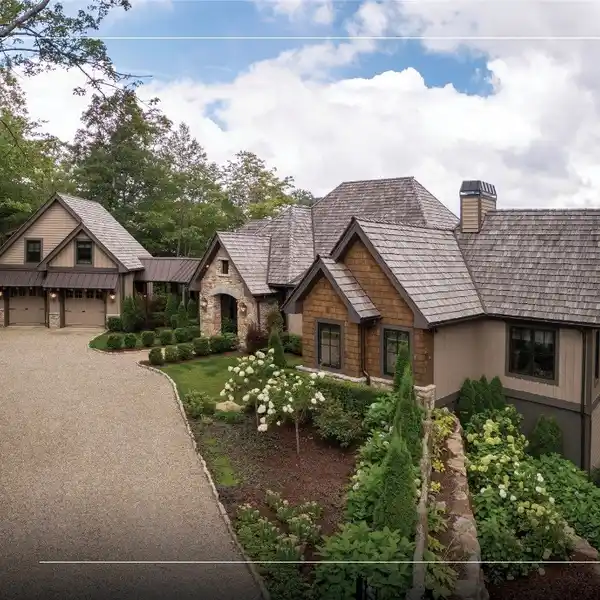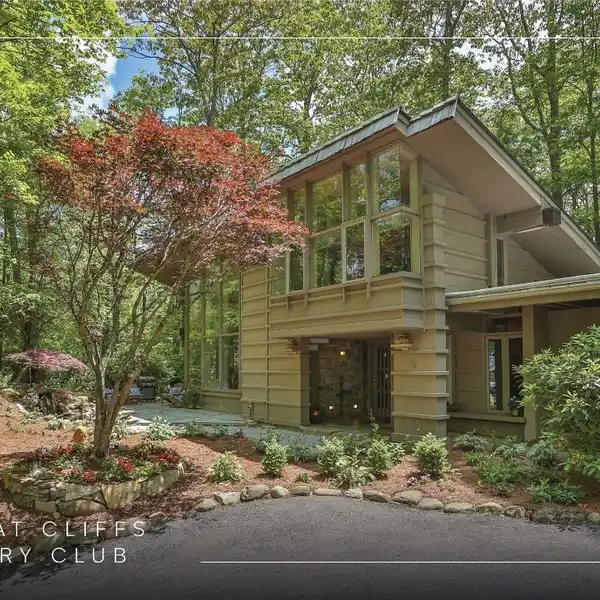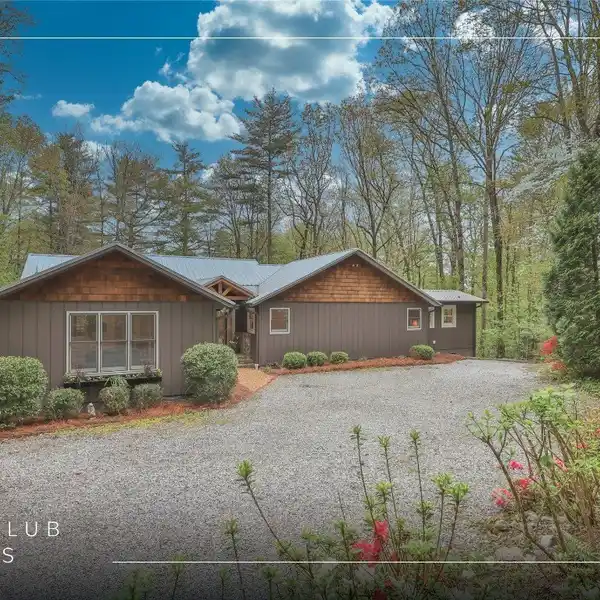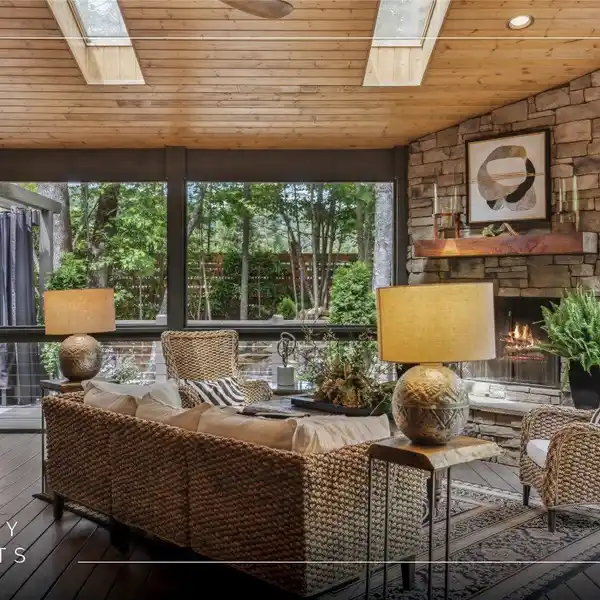Custom Pre-Build Loudermilk Home
176 Dry Creek Trail, Cashiers, North Carolina, 28717, USA
Listed by: Daniel Allen | Silver Creek Real Estate Group
Stunning views and exquisite craftsmanship are just a few elements of this custom pre-build Loudermilk Home that elevates the Plateau lifestyle. Situated on over 22 acres in the serene Cedar Hill neighborhood, nature is at the doorstep, with floor-to-ceiling windows framing exceptional long- and short-range views of the Blue Ridge Mountains and their exposed rock face. Cedar and stone accents give this modern rustic home a warm and inviting facade, while dormers and angled rooflines create a distinctive architectural style. The floor plan is both spacious and open, allowing uninterrupted enjoyment of the main living space, which hosts an oversized stone fireplace ideal for warming up on chilly evenings. The gourmet Chef's kitchen features an island and dining room that provide a perfect setting for enjoying meals and entertaining. Full-height sliding glass pocket doors open to one of the home's covered patios, where an outdoor fireplace offers a cozy vantage point for the views. With four total bedrooms, a bonus room, five bathrooms, and two half bathrooms, the home offers ample space for gathering in comfort or enjoying peaceful solitude. The owner's suite connects to a private patio and features a fireplace and spa-inspired bathroom with a dual walk-in shower, soaking tub, and a generous walk-in closet. Additional features include a walk-in pantry, a sizable second living/recreation room, an office, and an attached two-car garage with attic storage. From the thoughtful integration of smart home technology to the carefully appointed fixtures and finishes, this luxury retreat showcases award-winning builder Loudermilk Homes' exceptional design and artisanship. Located just a short drive from the shopping and dining of charming Cashiers, this home offers the perfect blend of refined living and mountain tranquility.
