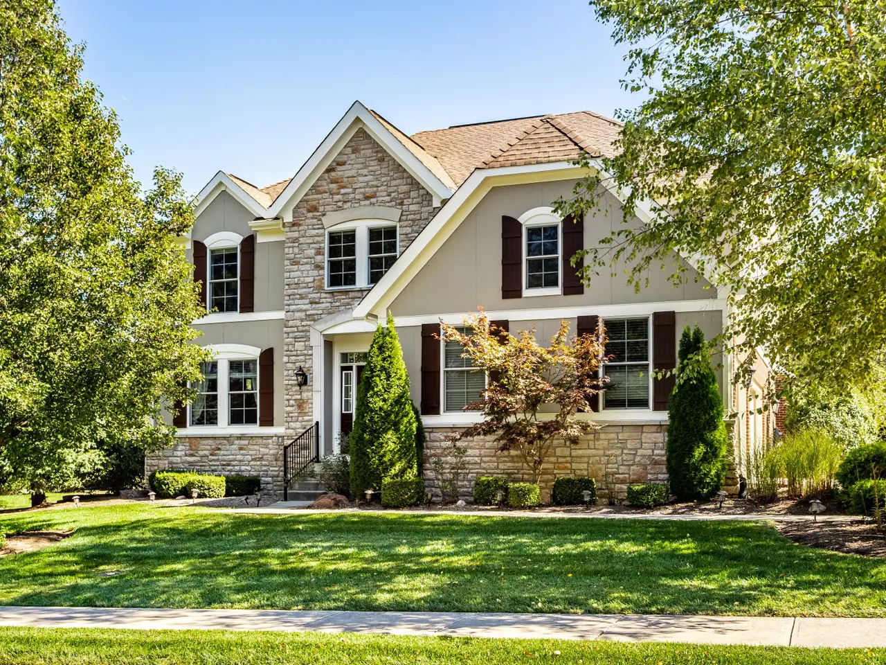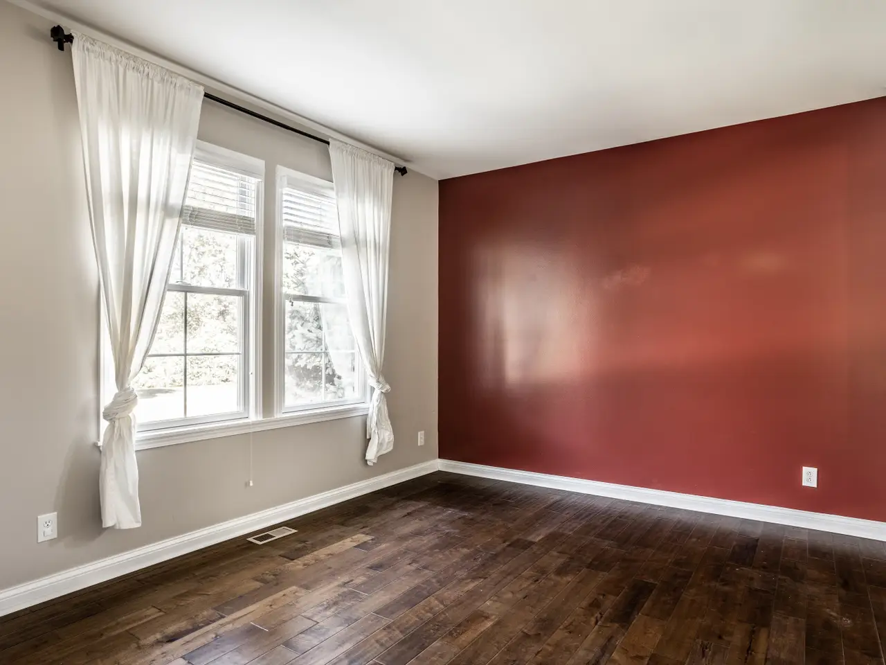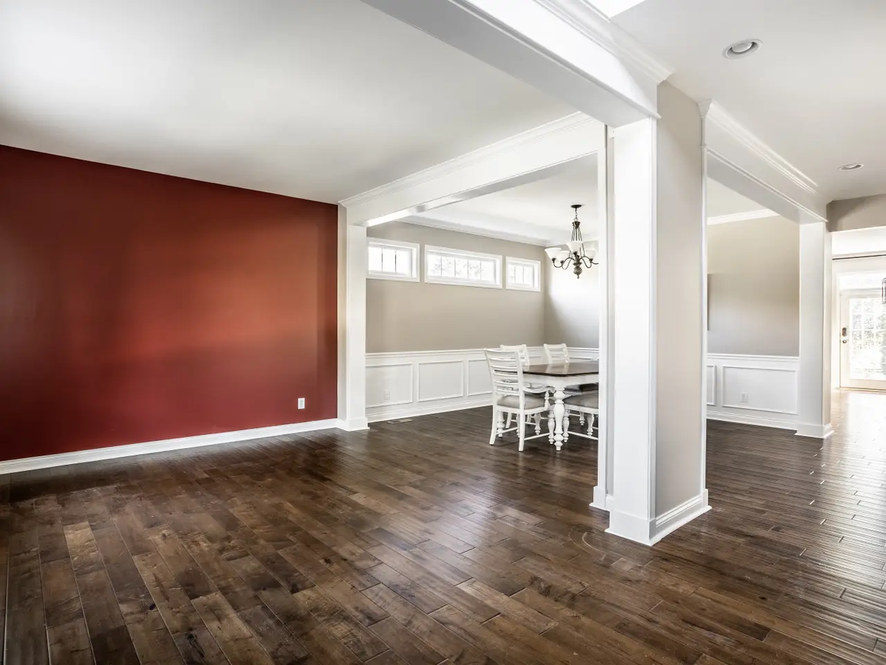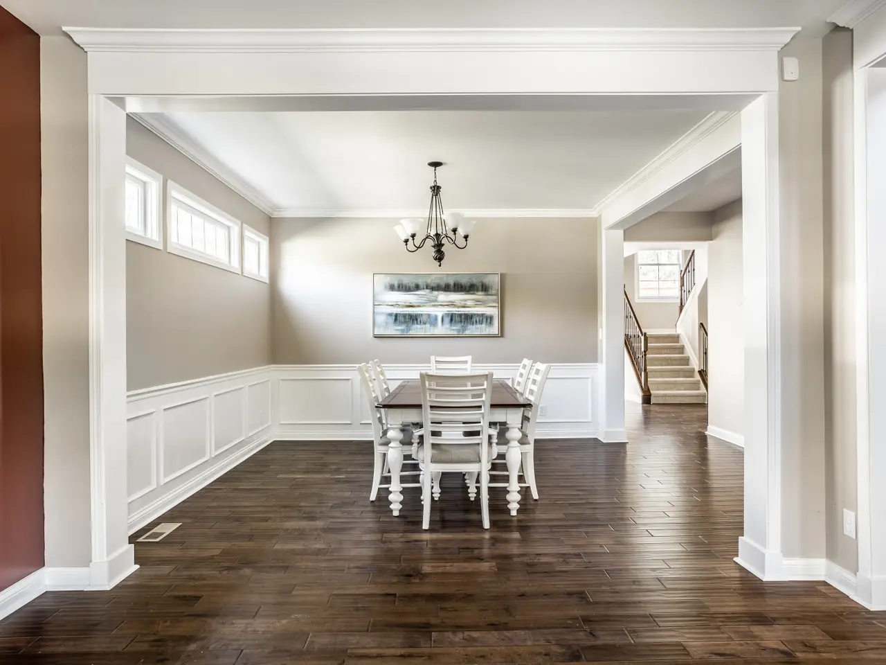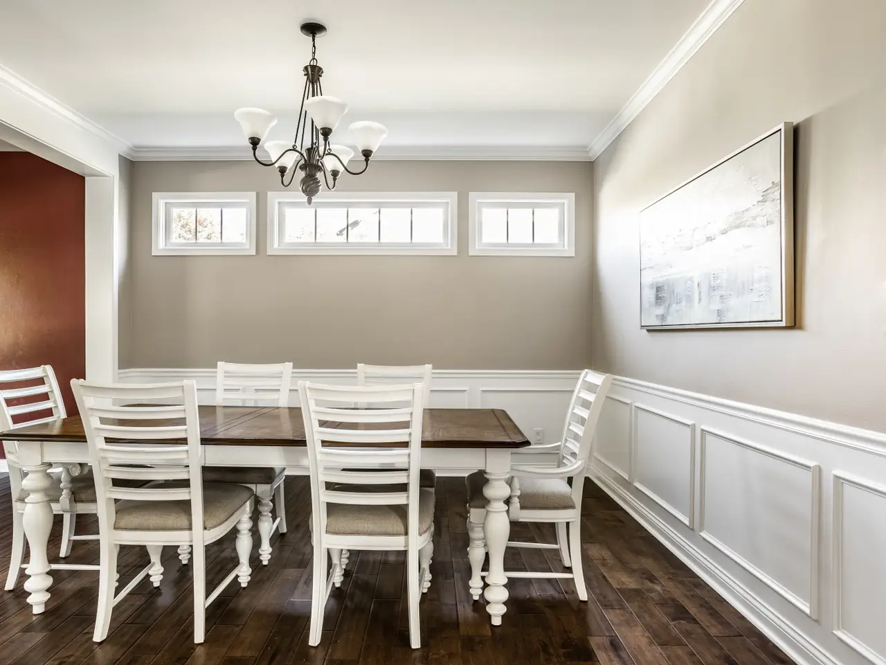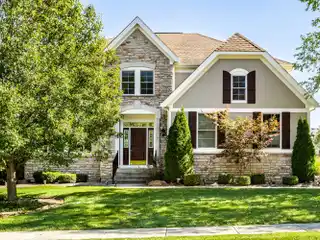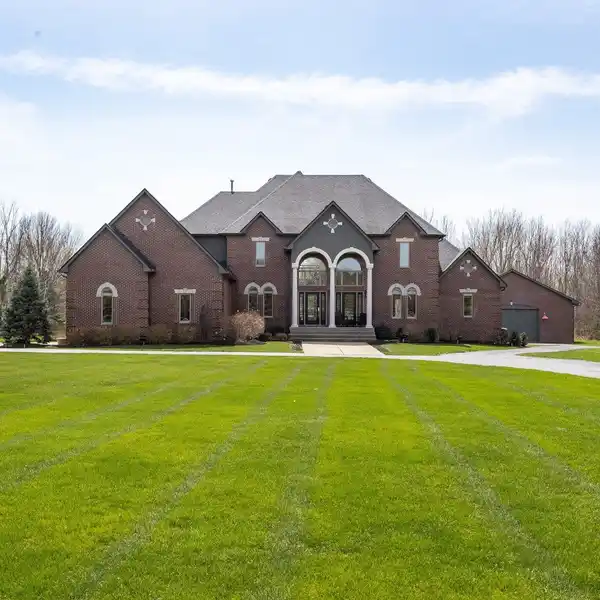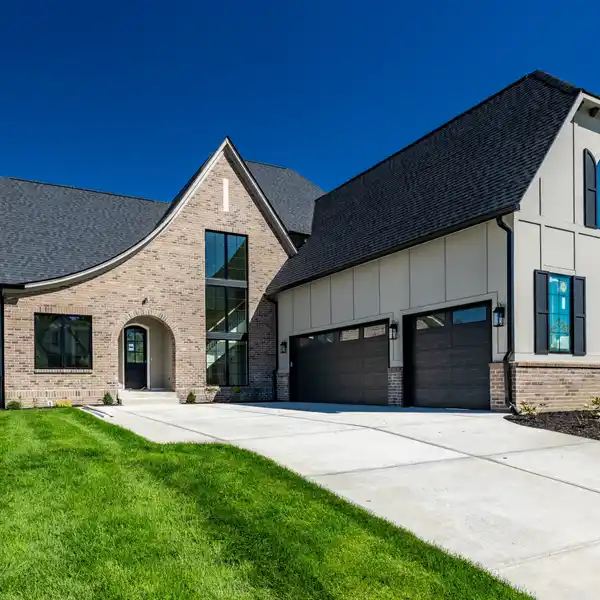Residential
13239 Carmichael Lane, Westfield, Indiana, 46074, USA
Listed by: Andy Deemer | F.C. Tucker Company
Exceptional curb appeal welcomes you to this rare 5-bedroom, 4.5-bath home on the desirable west side of Carmel. Step through the grand two-story entry into a bright, open layout that perfectly blends elegance and comfort. The formal dining room with wainscoting and transom windows opens to a versatile living or flex room, ideal for entertaining or quiet conversation. Throughout the main level, 9-foot ceilings and hand-scraped maple hardwood floors create warmth and sophistication. The gourmet kitchen impresses with antique white cabinetry, granite countertops, a large center island, stainless steel appliances (including double ovens), and a breakfast nook that flows into the sun-filled great room with a stone gas fireplace, custom built-ins, and a wall of windows overlooking the private backyard. A spacious home office with French doors offers privacy while staying connected to the main living area. Upstairs, new carpet leads to a loft with built-ins-perfect for a second office or study area. The luxurious primary suite features a cozy sitting area, while the spa-inspired bath offers dual vanities, a garden tub, glass shower, and his-and-hers walk-in closets. Three additional bedrooms include a Jack-and-Jill bath and a private en suite. The finished basement boasts 9-foot ceilings, luxury vinyl plank flooring, a wet bar with granite countertops and wine rack, stone fireplace, and barn doors-plus and a pool table. A movie room, fifth bedroom, full bath, and ample storage complete the lower level. Step outside to a large open patio overlooking a fully fenced backyard, perfect for outdoor dining or entertaining. Located in award-winning Carmel school district, close to restaurants, shopping, and major highways for an easy commute to downtown Indianapolis. Don't miss your chance to own this stunning Carmel home-schedule a showing today! This is the one you've been waiting for!
Highlights:
Stone gas fireplace
Hand-scraped maple hardwood floors
Antique white cabinetry
Listed by Andy Deemer | F.C. Tucker Company
Highlights:
Stone gas fireplace
Hand-scraped maple hardwood floors
Antique white cabinetry
Granite countertops
Gourmet kitchen with stainless steel appliances
Spa-inspired bath with dual vanities
Finished basement with wet bar and stone fireplace
Movie room
Large open patio
Fully fenced backyard

