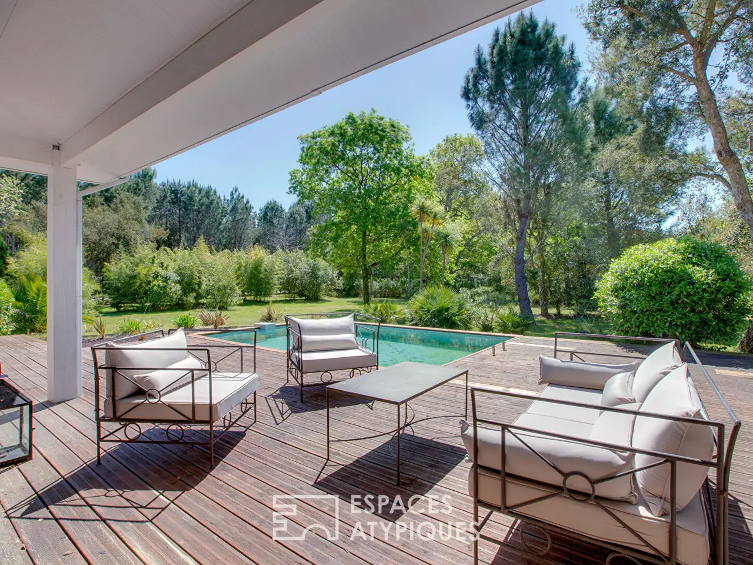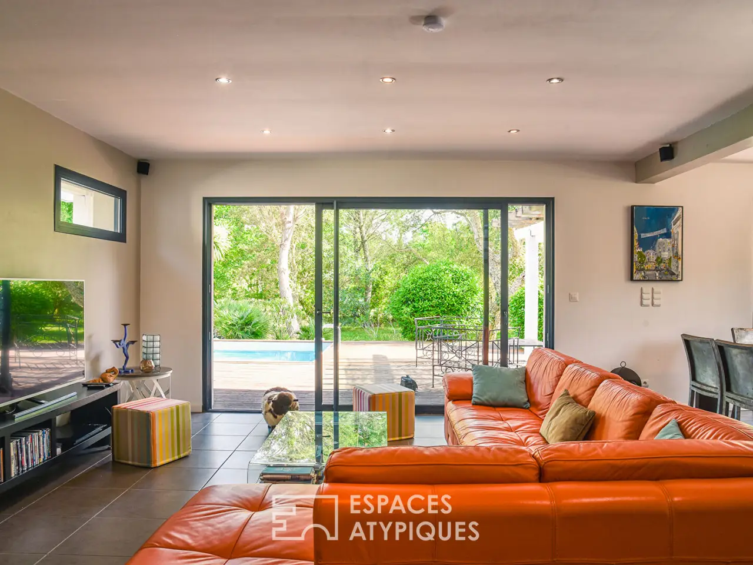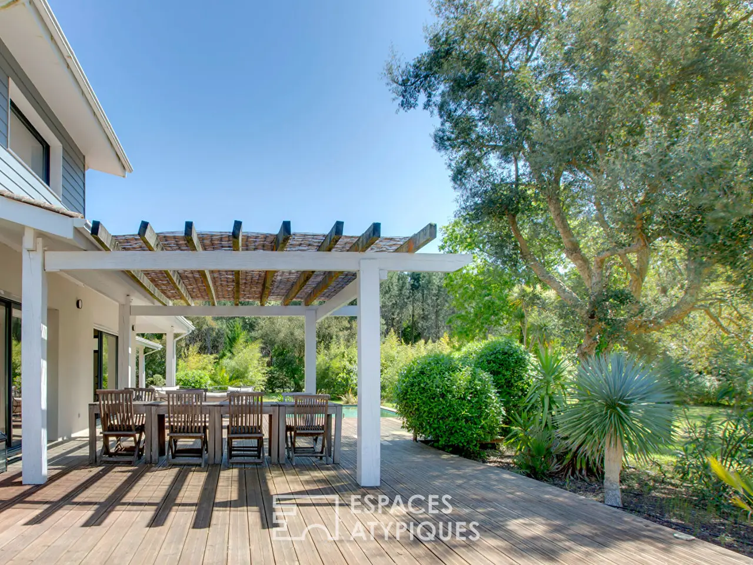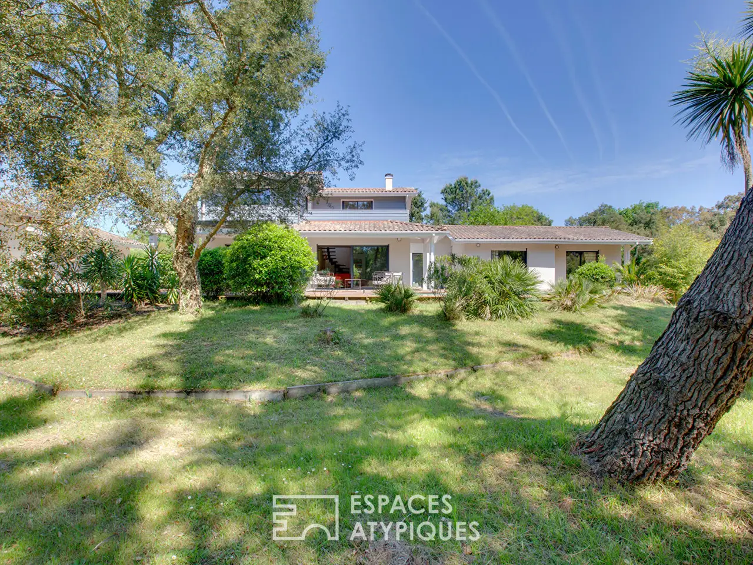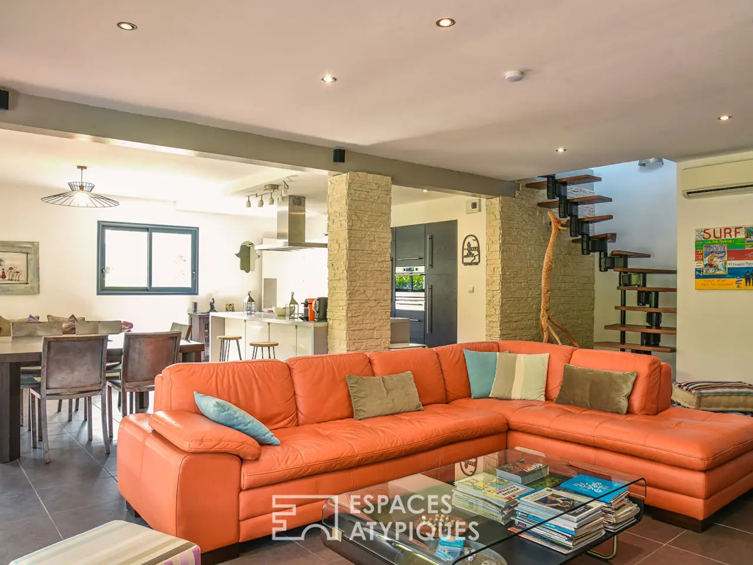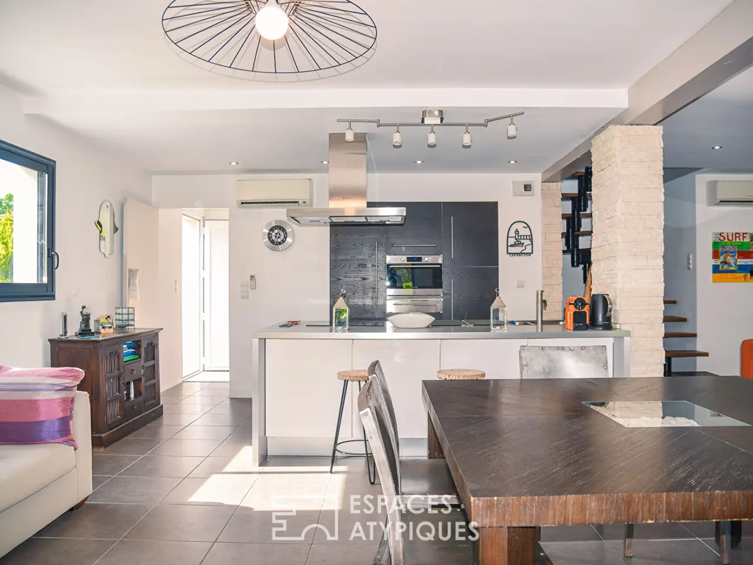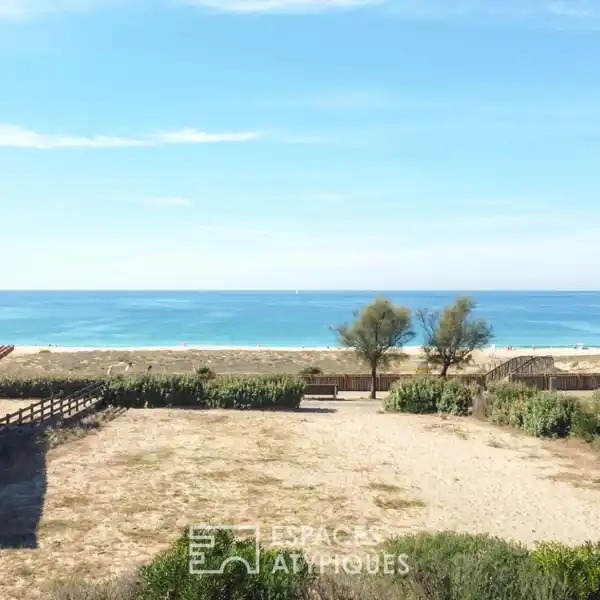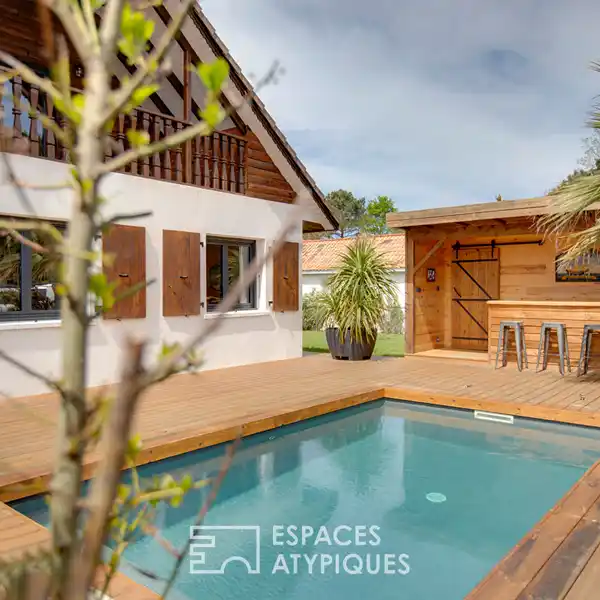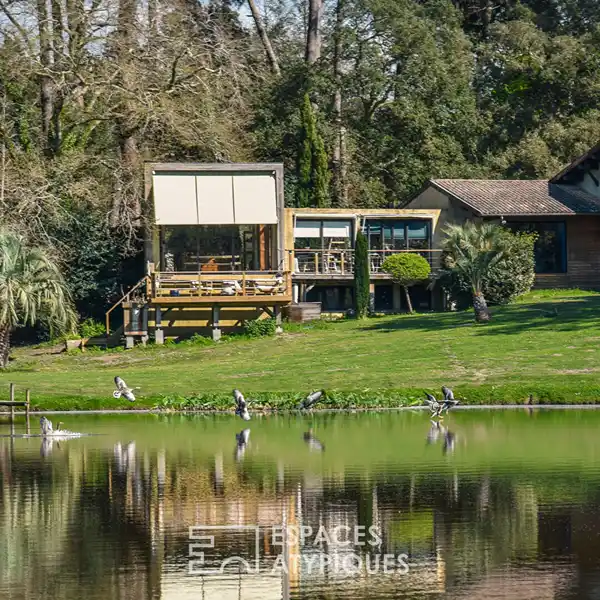Architect-Designed Home Steps from the Ocean
USD $1,525,185
Capbreton, France
Listed by: Espaces Atypiques
Located in Capbreton, in the sought-after La Pointe neighborhood, this 2008 architect-designed house nestles in a quiet and privileged environment less than a five-minute walk from the ocean.Built on a generous 3,047sqm plot, it offers a living area including three bedrooms with bathrooms, as well as a separate studio. A vast living area combines a living room, lounge, and open kitchen, with direct access to the outdoor terrace, providing a pleasant continuity between indoor and outdoor spaces.The interior layout highlights the brightness and space, with a south-facing living room bathed in natural light thanks to large bay windows. The contemporary and functional fitted kitchen opens onto a welcoming living space. Each bedroom has its own bathroom, ensuring comfort and privacy. The separate studio is a real asset, which can be used as a reception area, for teleworking, or as a seasonal rental.Outside, a wooden terrace of approximately 170 sqm harmoniously extends the living space and opens onto a swimming pool nestled in the heart of greenery, surrounded by local species and mature trees.The vast wooded grounds invite you to rest and disconnect, while offering possibilities for additional development or expansion.The natural setting, on the edge of the forest, benefits from direct access to the cycle path located less than 100 meters away, ideal for gentle travel to the beaches or the city center.The whole constitutes a rare property, designed to integrate elegantly into its environment, both close to amenities and removed from the summer hustle and bustle. The combination of contemporary features, the property's scalable potential and its privileged location make this house a unique property on the high-end real estate market of the Landes coast.The selling price including agency fees is EUR1,395,000, of which 5% agency fees are payable by the buyer.REF. 10885EALDAdditional information* 6 rooms* 4 bedrooms* 1 bathroom* 3 shower rooms* Outdoor space : 3047 SQM* Parking : 3 parking spaces* Property tax : 2 285 €Energy Performance CertificatePrimary energy consumptionc : 132 kWh/m2.yearHigh performance housing*A*B*132kWh/m2.year4*kg CO2/m2.yearC*D*E*F*GExtremely poor housing performance* Of which greenhouse gas emissionsa : 4 kg CO2/m2.yearLow CO2 emissions*4kg CO2/m2.yearA*B*C*D*E*F*GVery high CO2 emissionsEstimated average annual energy costs for standard use, indexed to specific years 2021, 2022, 2023 : between 1550 € and 2170 € Subscription IncludedAgency fees* Fees charged to the purchaser : 66 428 €MediatorMediation Franchise-Consommateurswww.mediation-franchise.com29 Boulevard de Courcelles 75008 ParisInformation on the risks to which this property is exposed is available on the Geohazards website : www.georisques.gouv.fr
Highlights:
Architect-designed
South-facing living room with large bay windows
Wooden terrace extending living space
Contact Agent | Espaces Atypiques
Highlights:
Architect-designed
South-facing living room with large bay windows
Wooden terrace extending living space
Swimming pool surrounded by greenery
Bright and spacious interior layout
Functional fitted kitchen
Each bedroom with its own bathroom
Separate studio with multiple use options
Direct access to cycle path
Vast wooded grounds
