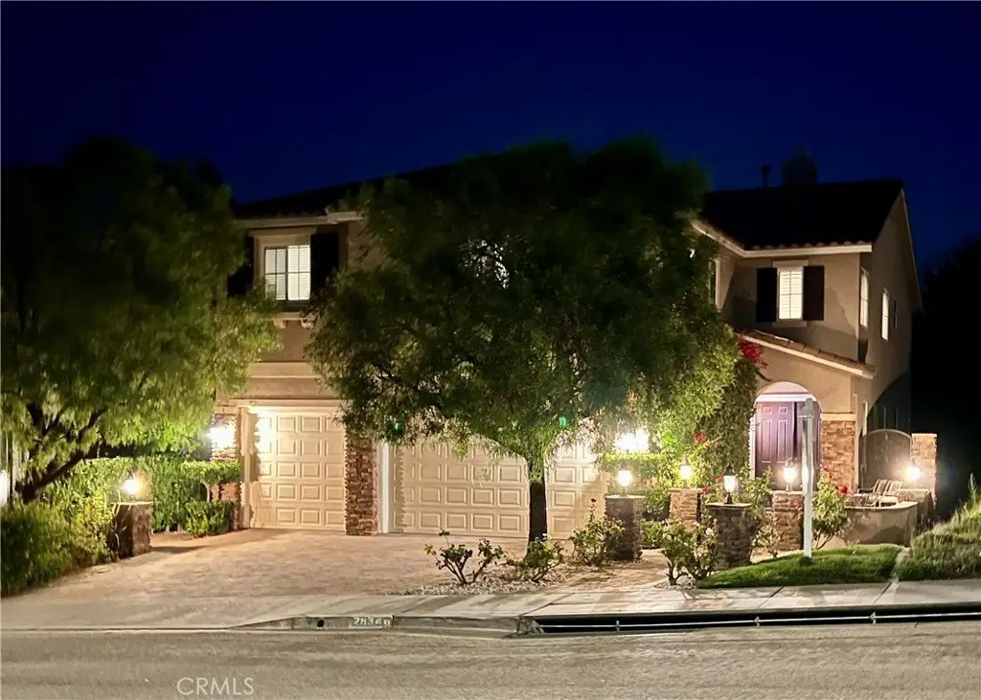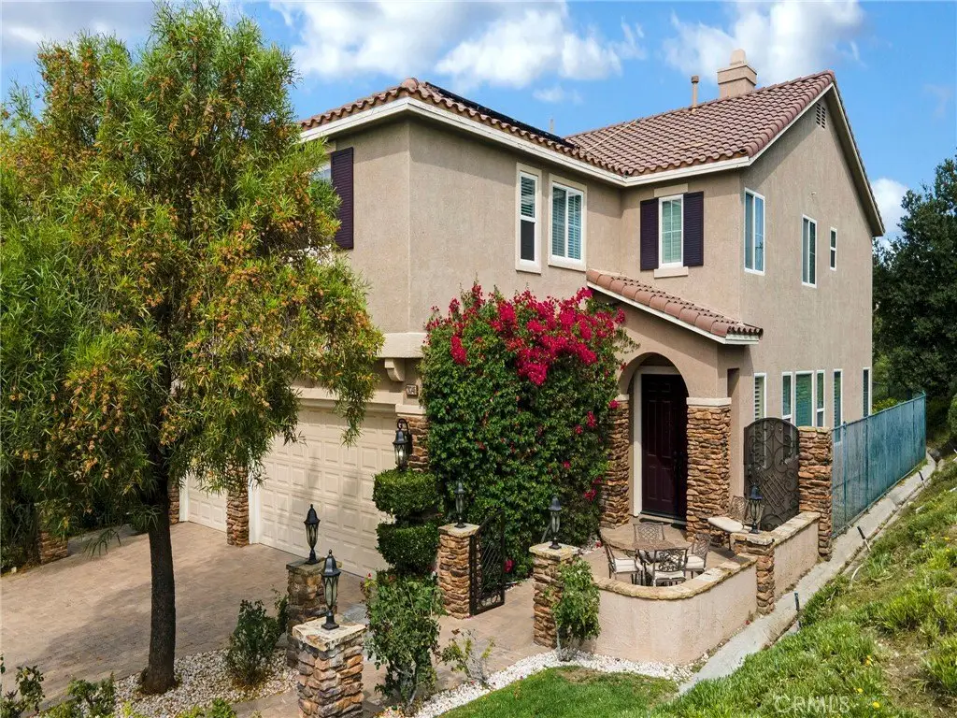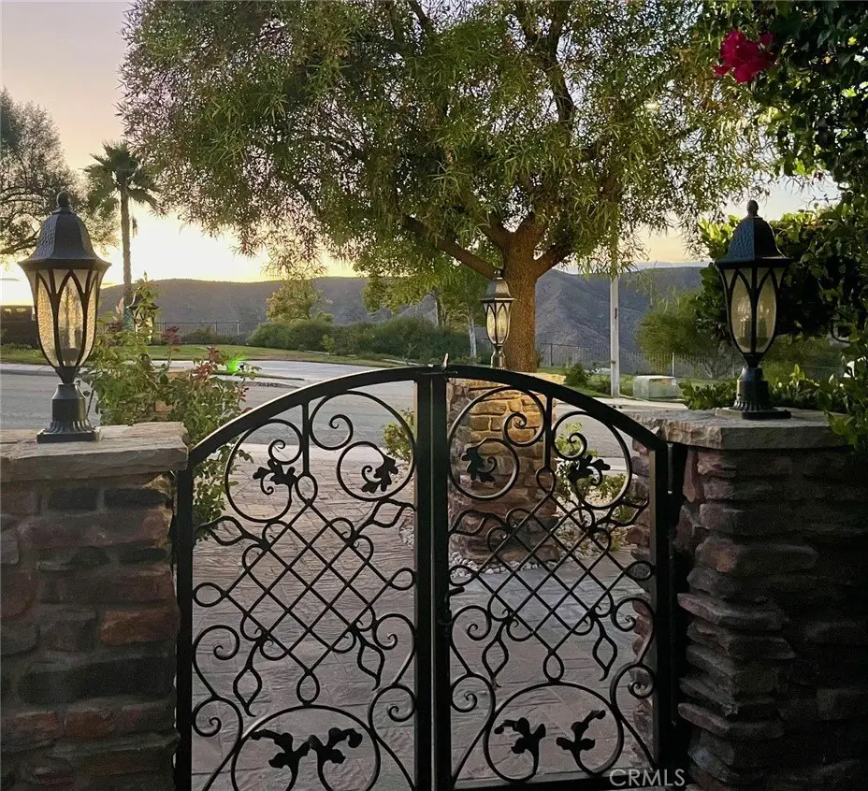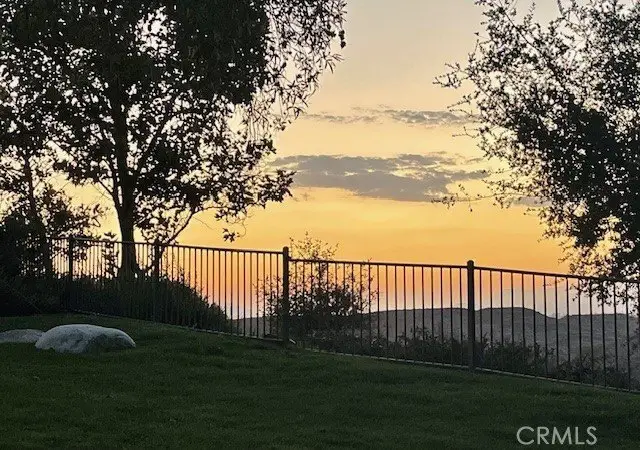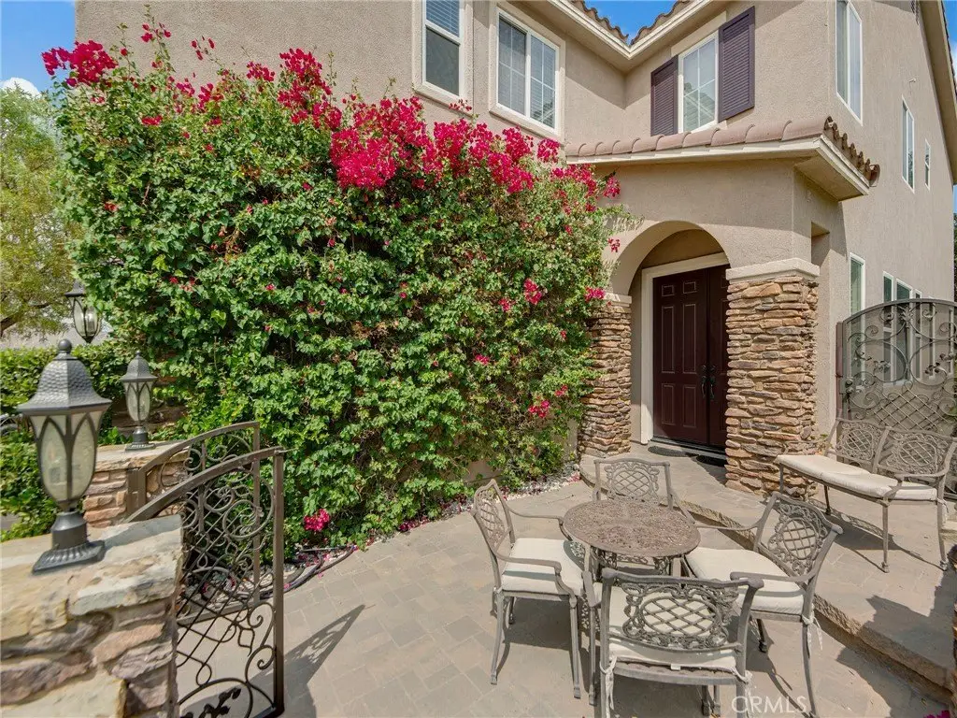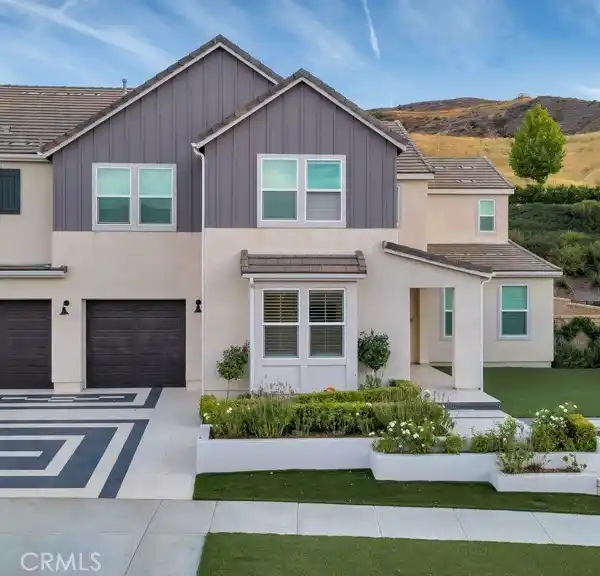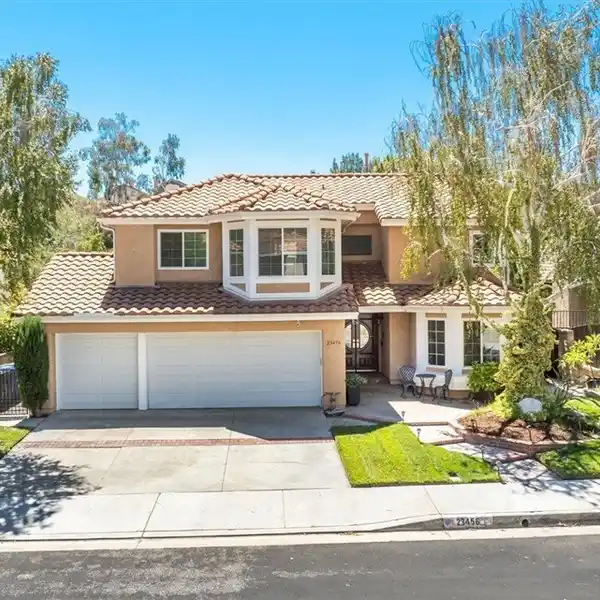Solar-Powered Home with Expansive Backyard
28346 Linda Vista Street, Santa Clarita, California, 91387, USA
Listed by: Susan Ruda | Pinnacle Estate Properties
Welcome to this beautifully maintained 5-bedroom, 3-bathroom home located in the highly sought-after Sunset Heights community. From the moment you arrive, you're greeted by a grand double-door entrance that opens into a warm and inviting interior. Enjoy the charm of a double-sided fireplace that adds cozy ambiance to both the living and family rooms—ideal for relaxing or entertaining. The kitchen is a true centerpiece, featuring ample cabinetry, generous storage space, and a large island perfect for gatherings and casual dining. Plantation shutters throughout the home add timeless character, while natural light floods the space. Downstairs offers a versatile bedroom—perfect as a guest suite, home office, gym, or in-law room. Upstairs, the primary suite is a private retreat, complete with two closets, a balcony for morning coffee or sunset views, and a luxurious en-suite bathroom with a soaking tub, dual sinks, and a dedicated vanity. Three additional bedrooms and a spacious bonus room provide flexibility for a home theater, game room, or extra lounging area. Additional features include: Three-car garage Paid-off solar system to help reduce energy costs Low HOA that covers neighborhood security and common area maintenance Expansive backyard ready for your creative touch—add a garden, pool, or outdoor kitchen to make it your own Don't miss this opportunity to own a well-appointed home in one of the area's most beloved communities!
Highlights:
Double-door entrance
Double-sided fireplace
Large kitchen island
Listed by Susan Ruda | Pinnacle Estate Properties
Highlights:
Double-door entrance
Double-sided fireplace
Large kitchen island
Plantation shutters
Primary suite balcony
Bonus room
Three-car garage
Paid-off solar system
Expansive backyard
Low HOA
