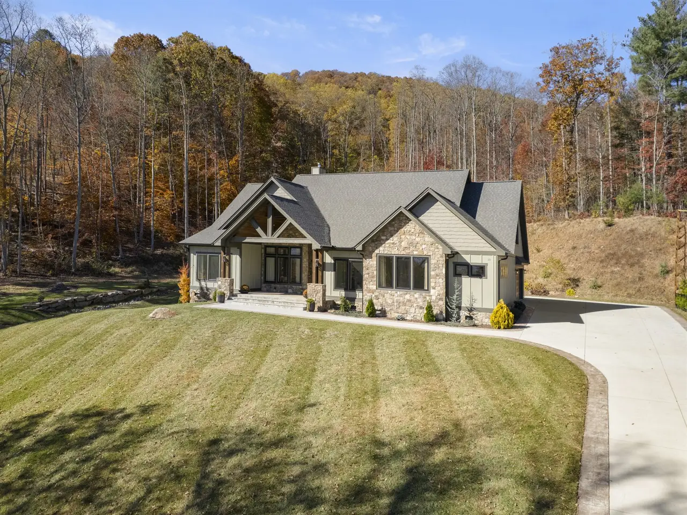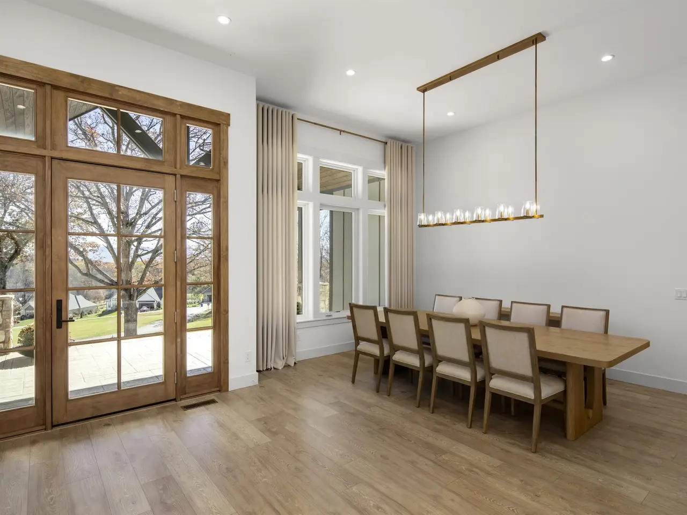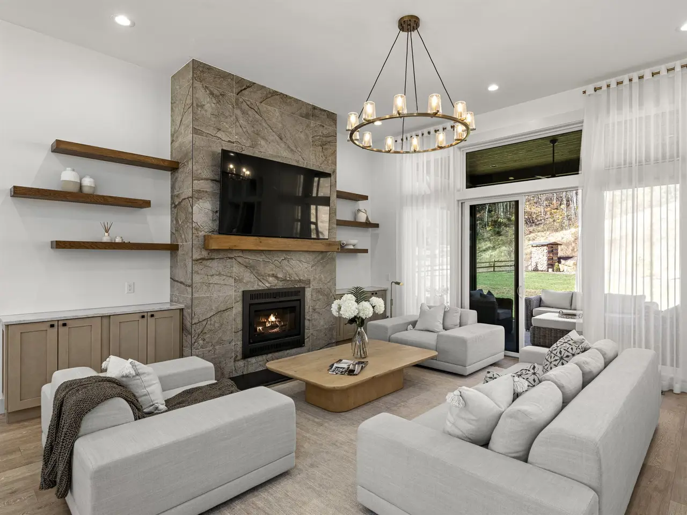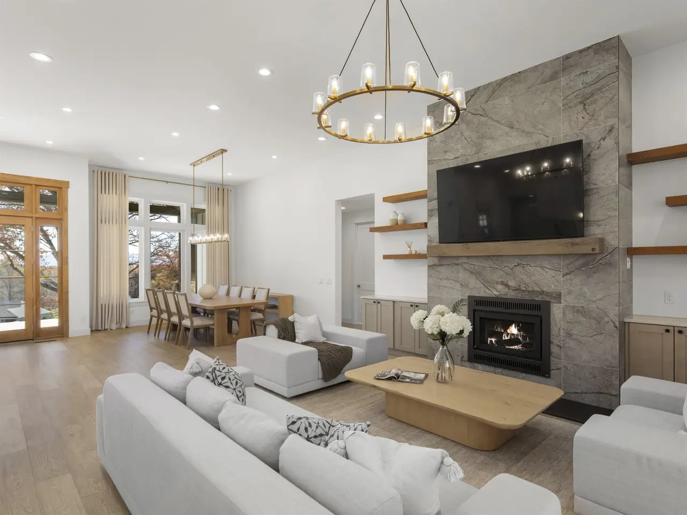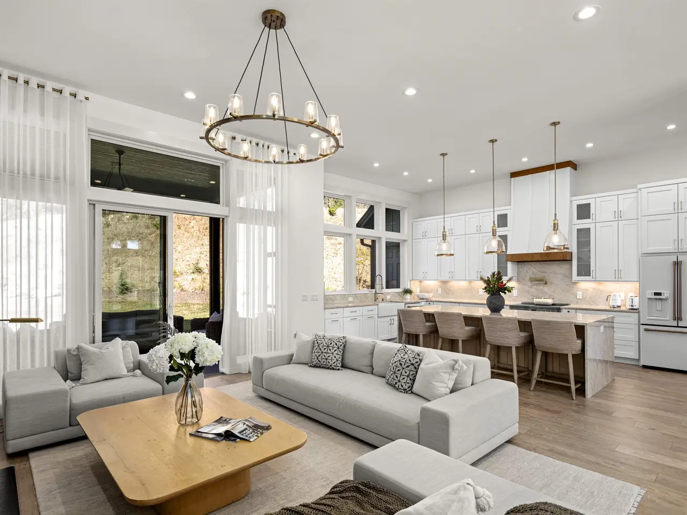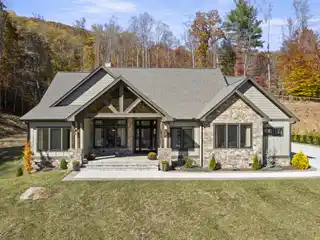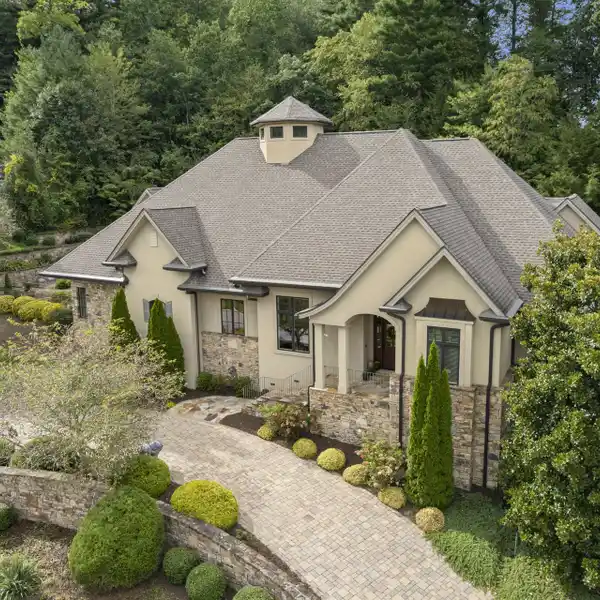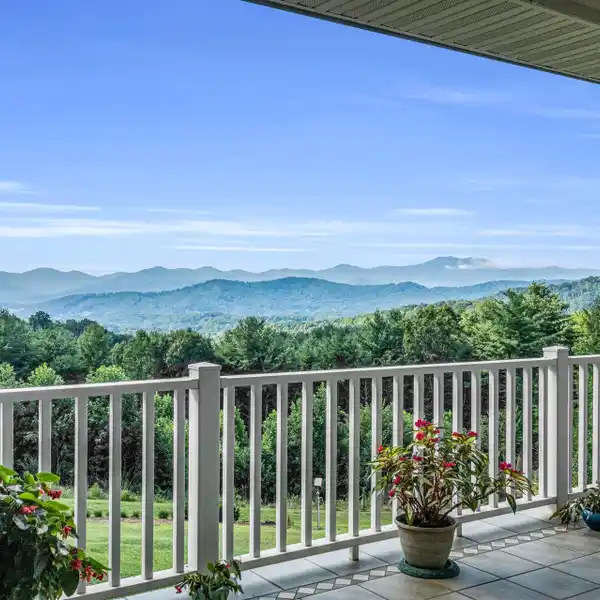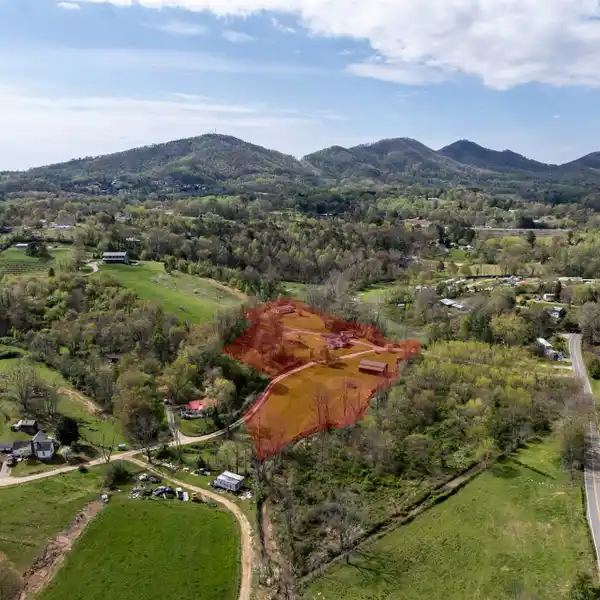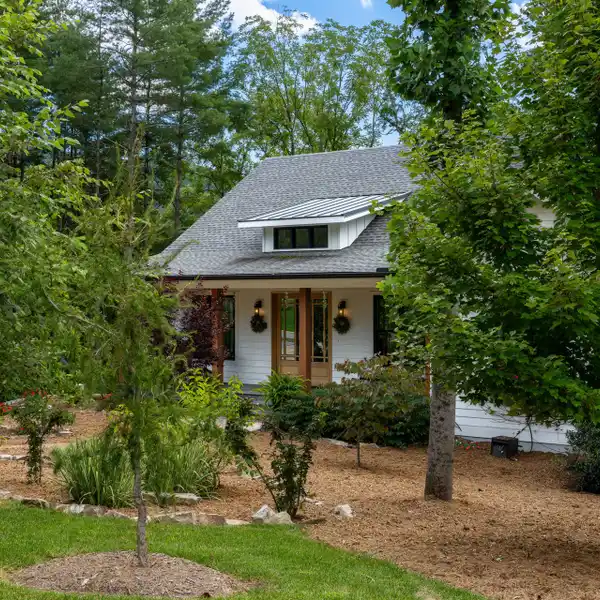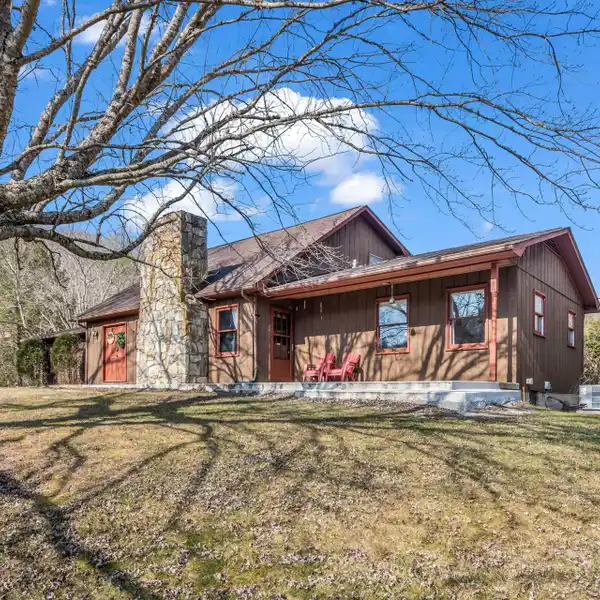Modern Mountain Retreat with Luxe Open Design
10 Slate Drive, Candler, North Carolina, 28715, USA
Listed by: Debbie Hrncir | Howard Hanna | Beverly-Hanks Real Estate
Welcome to Candler's newest premier gated community, featuring large mountain views and rolling hills. This stunning, modern 3,100+ sq ft home offers the perfect blend of luxury, comfort, and functionality. Includes 2,616 sq. ft. of main level living space, plus an additional non-continuous 540 sq. ft. ensuite guest bedroom above the garage, complete with a full bath and coffee bar (with beverage frig), which is perfect for guests, family or a private studio. When you step inside the front door, you'll find 12-ft ceilings, abundant natural light and an open-concept living area, including a soaring floor-to-ceiling Green Start Apex wood-burning fireplace with push-button start and adjustable digital controls, capable of efficiently heating the main living space and beyond. The gourmet kitchen is a chef'sdream, featuring a walk-in pantry with an undercounter beverage refrigerator, an oversized island with Taj Mahal Quartz countertops and additional custom touches throughout. The primary suite is a serene retreat offering stunning mountain views, a spa-inspired bath with a large soaking tub, walk-in shower and a spacious custom walk-in closet. Additional highlights include: Heated floors in the main level bathrooms and laundry room, custom built-in cabinetry in the office, central vacuum system and three-zone HVAC for year-round comfort, large walk-in closets with custom built-ins, screened-in back porch overlooking a large private backyard and a 662 sq. ft. basement/crawlspace which includes space for a workshop, storage area, or wine cellar. Enjoy the tranquility and breathtaking views of the Blue Ridge Mountains from this meticulously crafted home that perfectly blends modern style, technology, and mountain living.
Highlights:
Taj Mahal Quartz countertops
Green Start Apex wood-burning fireplace
Spa-inspired bath with soaking tub
Listed by Debbie Hrncir | Howard Hanna | Beverly-Hanks Real Estate
Highlights:
Taj Mahal Quartz countertops
Green Start Apex wood-burning fireplace
Spa-inspired bath with soaking tub
Walk-in pantry with beverage refrigerator
Screened-in back porch
Custom built-in cabinetry
Heated floors in bathrooms
Central vacuum system
Three-zone HVAC system


