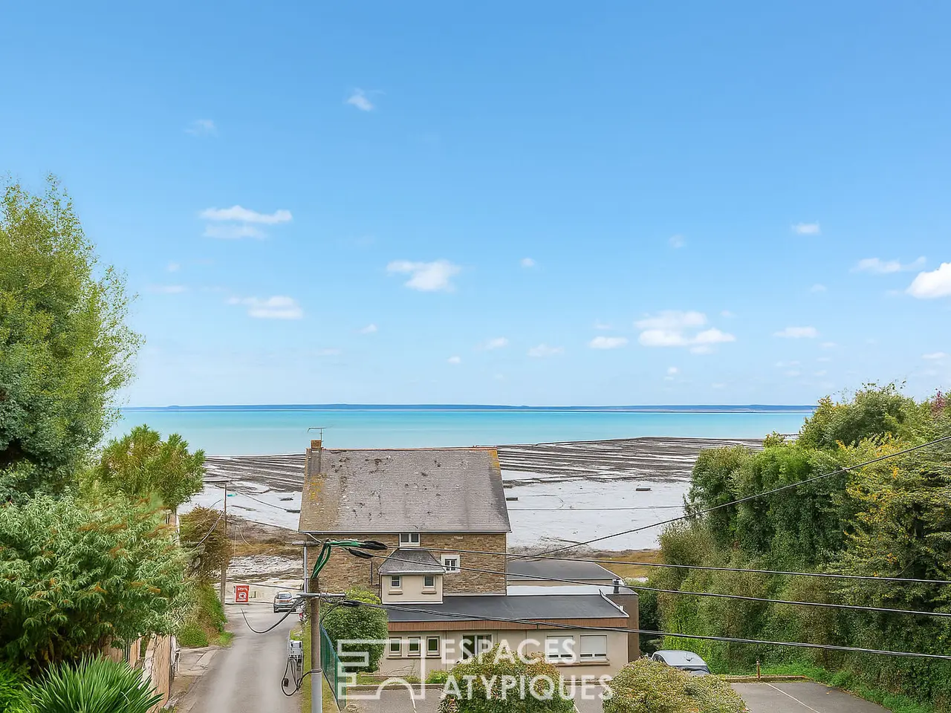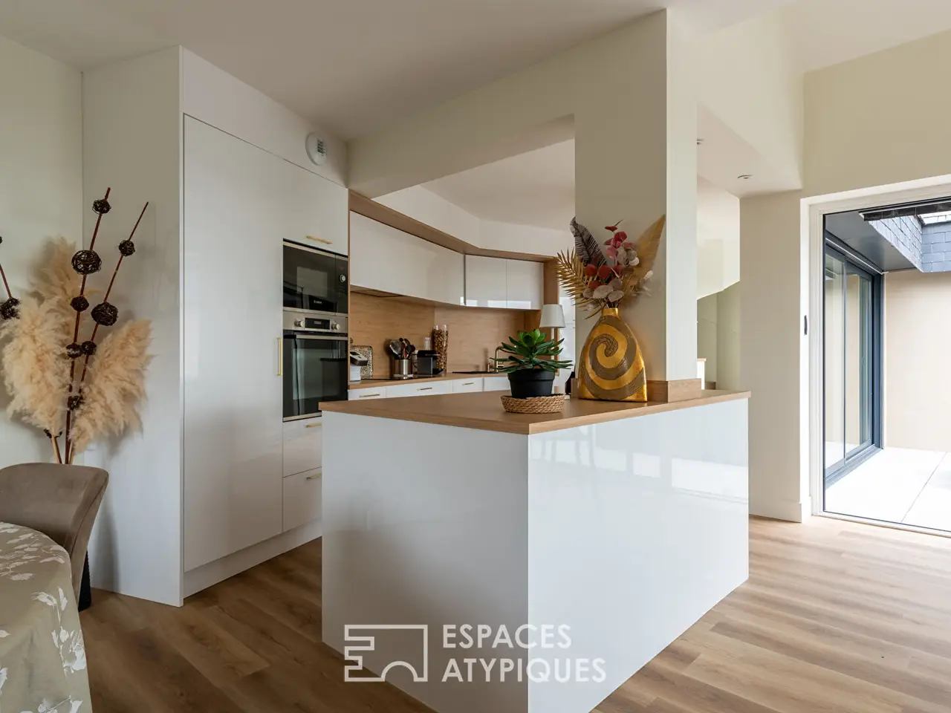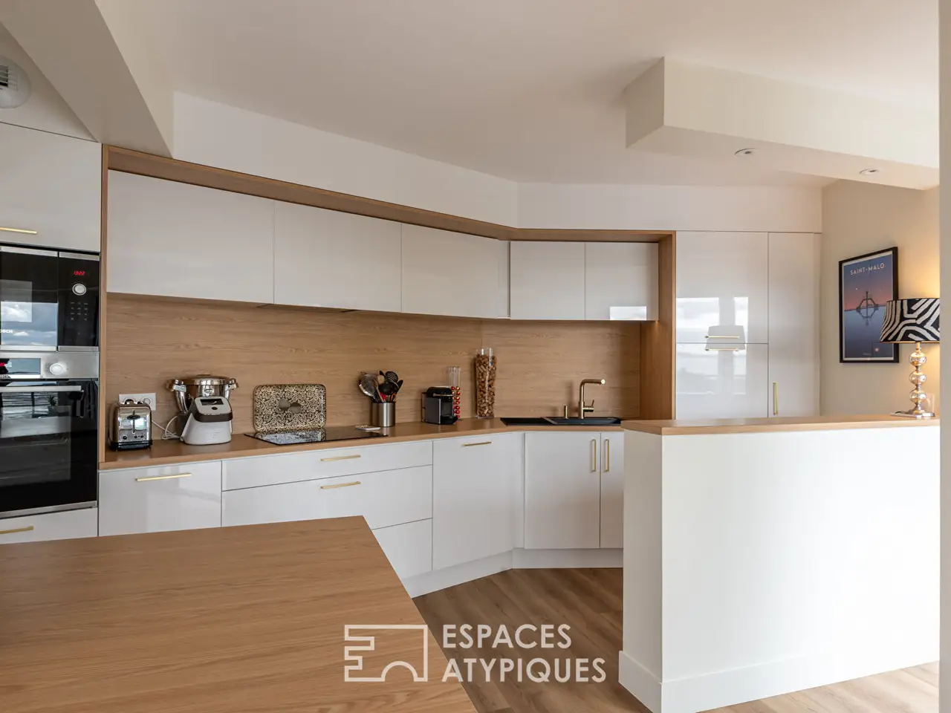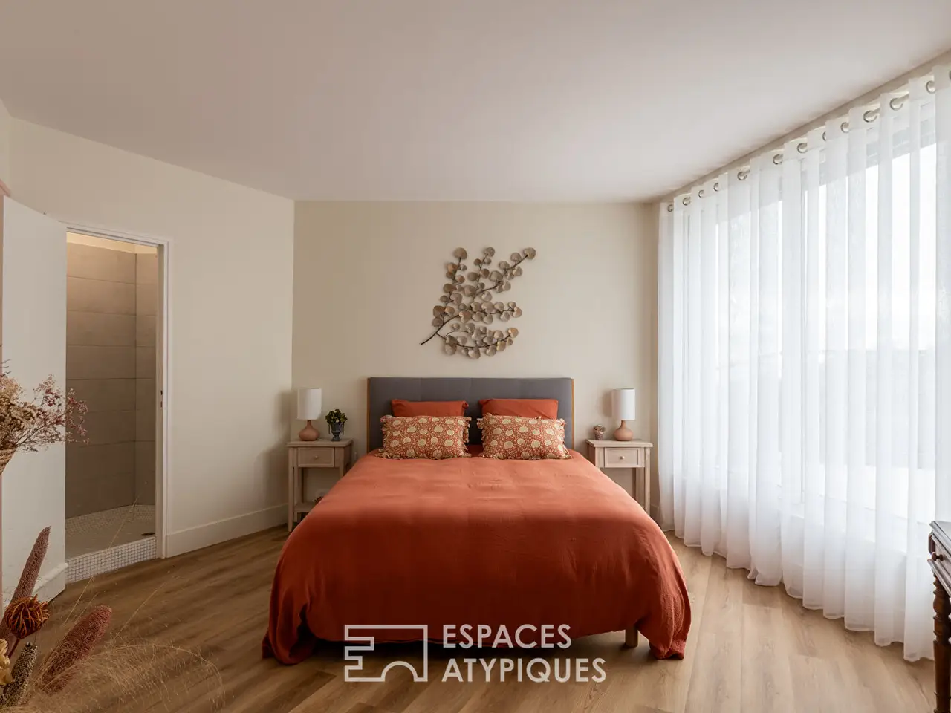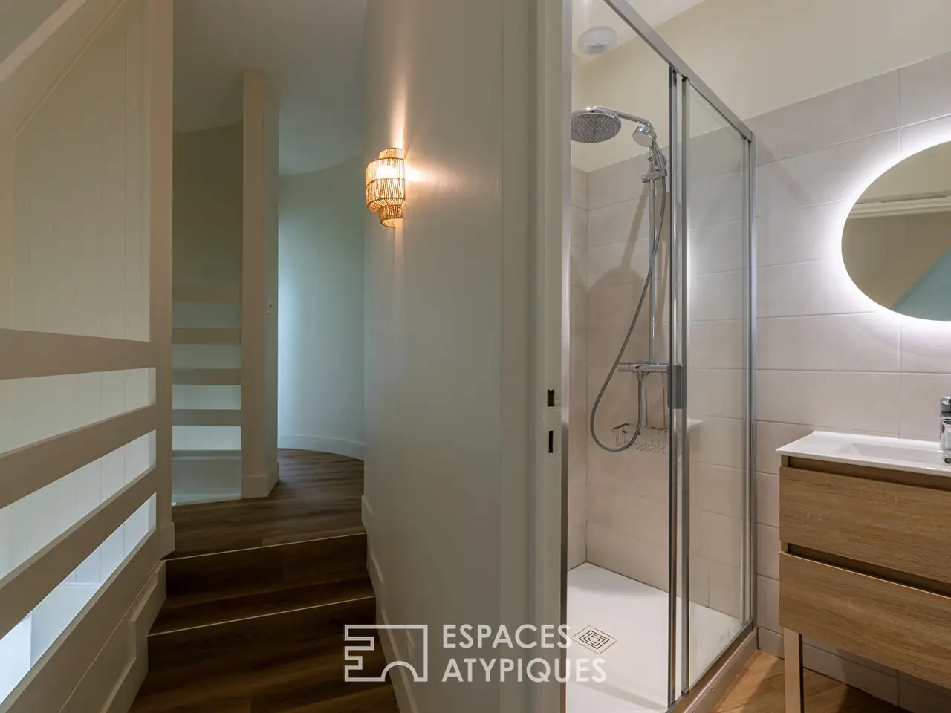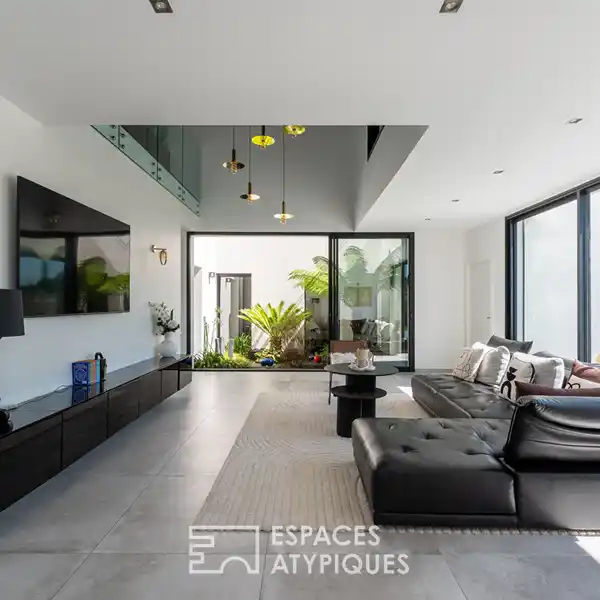Fully Renovated Architect-Designed House
USD $1,131,132
Cancale, France
Listed by: Espaces Atypiques
Located just a stone's throw from the sea and the coastal path, will you be charmed by this fully renovated architect-designed house with a redesigned garden and breathtaking views?The entrance to the house leads to a hallway on the ground floor, providing access to a first large bedroom with its private bathroom and access to the terrace, as well as a bedroom or office.On the same level, you will discover a bright and spacious living room extending onto a large terrace with sea view. This beautiful room, characteristic of the unique architecture of the 1980s, features two beautiful living and dining areas with a pellet stove, as well as a beautifully fitted and equipped open-plan kitchen.The upper level is divided into two parts. The first area offers a master suite with a living room, bedroom with sea view, bathroom, and dressing room; the second, two bedrooms and a shower room.On the basement and garden level, there is a storage room and a large double garage.REF. 13159Additional information* 6 rooms* 5 bedrooms* 1 bathroom* 2 shower rooms* 1 floor in the building* Outdoor space : 686 SQM* Parking : 3 parking spaces* Property tax : 2 100 €Energy Performance CertificatePrimary energy consumptionc : 155 kWh/m2.yearHigh performance housing*A*B*155kWh/m2.year5*kg CO2/m2.yearC*D*E*F*GExtremely poor housing performance* Of which greenhouse gas emissionsa : 5 kg CO2/m2.yearLow CO2 emissions*5kg CO2/m2.yearA*B*C*D*E*F*GVery high CO2 emissionsEstimated average amount of annual energy expenditure for standard use, established from energy prices for the year 2024 : between 1390 € and 1930 €Agency fees* Fees charged to the purchaser : 47 500 €MediatorMediation Franchise-Consommateurswww.mediation-franchise.com29 Boulevard de Courcelles 75008 ParisInformation on the risks to which this property is exposed is available on the Geohazards website : www.georisques.gouv.fr
Highlights:
Designer 1980s architecture
Sea views from multiple rooms
Spacious living and dining areas
Contact Agent | Espaces Atypiques
Highlights:
Designer 1980s architecture
Sea views from multiple rooms
Spacious living and dining areas
Open-plan kitchen with premium finishes
Master suite with living room and dressing room
Large double garage
Stone terrace with pellet stove
Storage room on basement level
