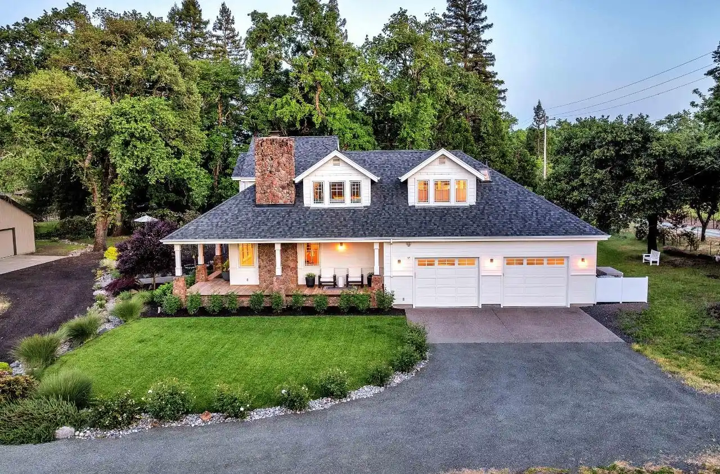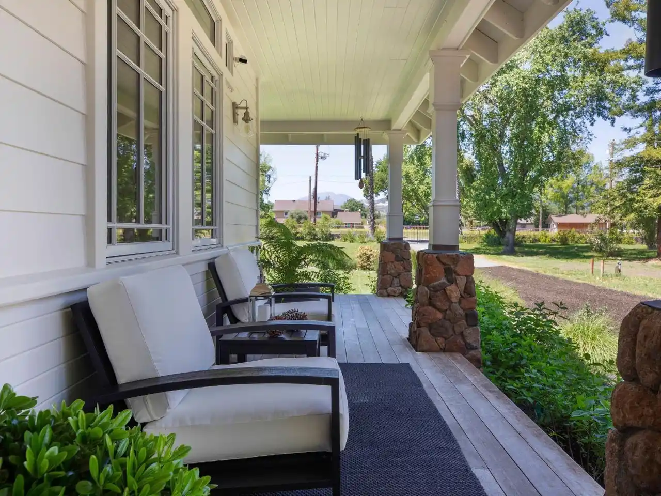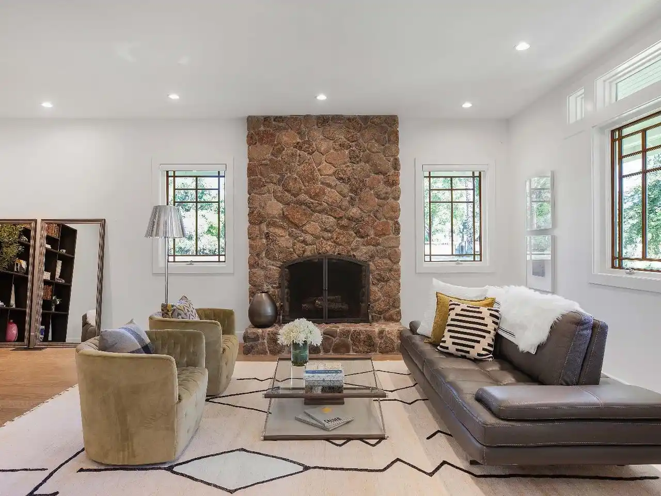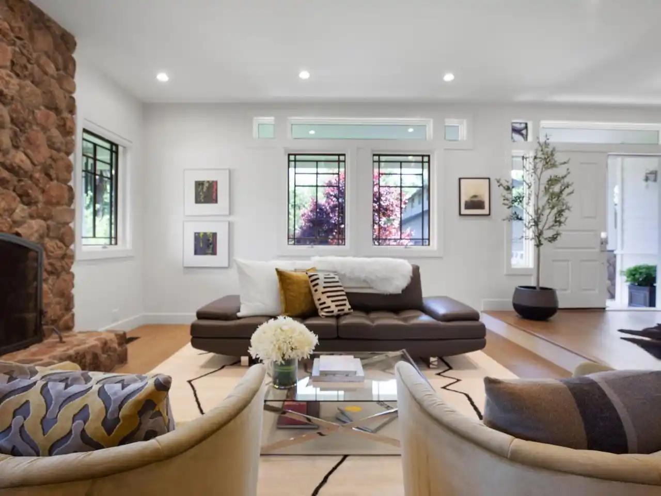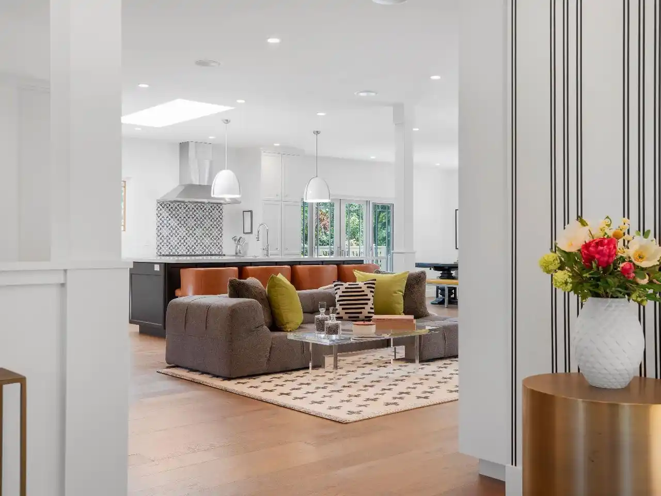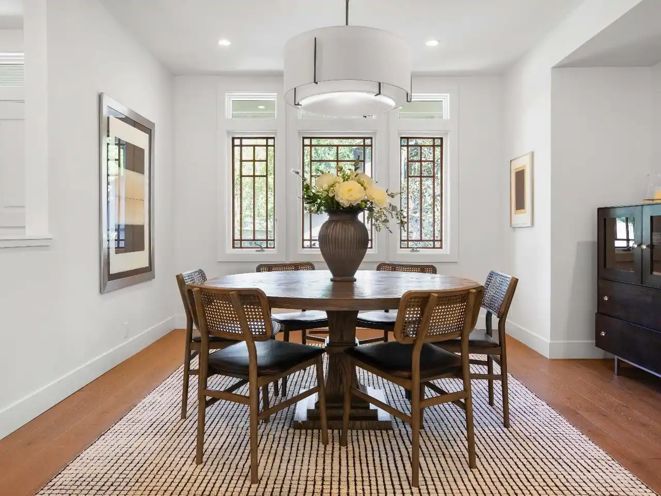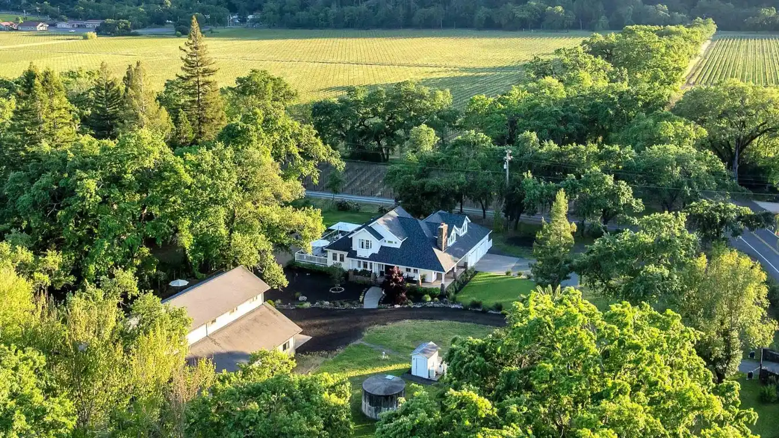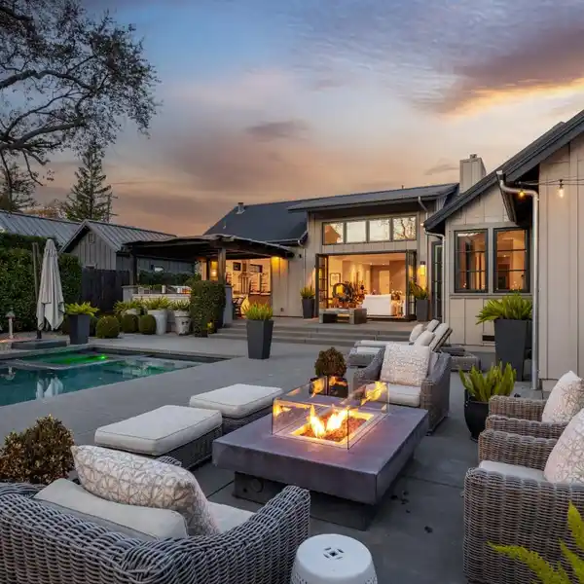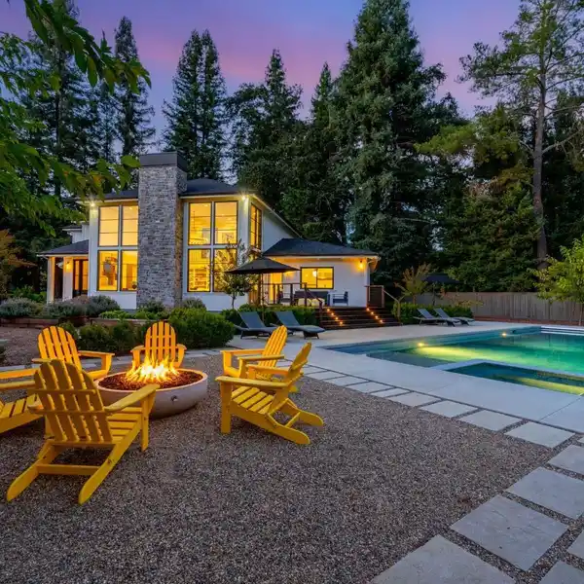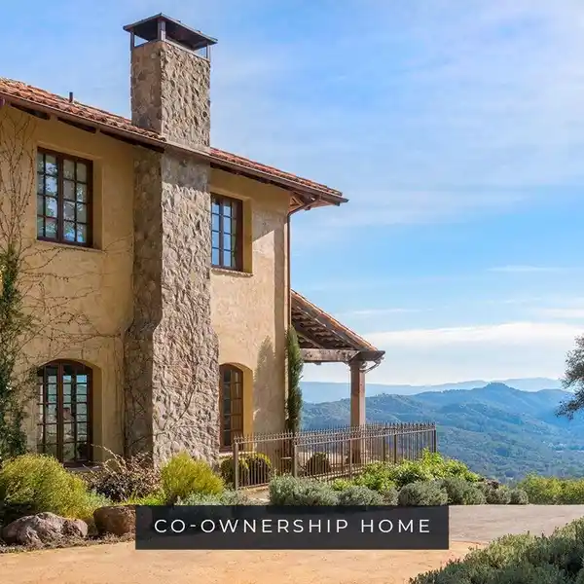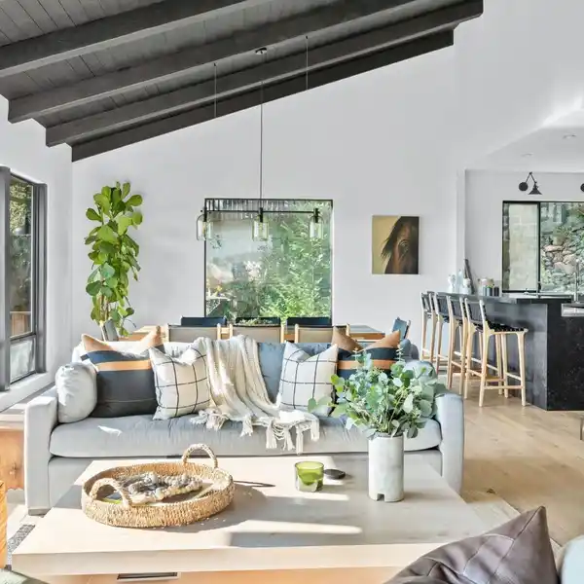Residential
Set on 1.6+/- acres along the valley floor at the border of Calistoga and St. Helena, this exceptional estate offers the best of Napa Valley living. Nestled on one of the region's most beloved streets -Bale Lane- this gated property was thoughtfully reimagined and extensively updated in 2022. The 3,580 sq. ft. residence is filled with natural light streaming into a bright, open layout. The main level includes a chef's kitchen, a spacious great room, and a cozy den perfect for everyday living and entertaining. Upstairs, 3 well-appointed bedrooms include a generous primary suite featuring two large closets and custom-built-ins. Step outside to a sweeping entertainer's deck, with a fully equipped outdoor kitchen BBQ, two-burner cooktop, and Big Green Eggset against stunning vineyard views. A standout feature of the property is the impressive 3,880 sq. ft. two-story barn with soaring ceilings, oversized doors, and flexible spaces ideal for vehicle storage, an art studio, ADU, gym, or pool house. The expansive grounds offer endless possibilities whether you're envisioning a boutique vineyard, a large pool and tennis court, or simply a peaceful retreat in the heart of wine country. Additional improvements include a strong well, extensive water filtration system, and a 24kW generator.
Highlights:
- Sweeping entertainer's deck with outdoor kitchen
- Custom-built-ins in primary suite
- Two-story barn with flexible spaces
Highlights:
- Sweeping entertainer's deck with outdoor kitchen
- Custom-built-ins in primary suite
- Two-story barn with flexible spaces
- Bright, open layout with natural light
- Soaring ceilings in barn
- Extensive water filtration system
- Chef's kitchen
- Expansive grounds with vineyard views
- 24kW generator
- Gated property

