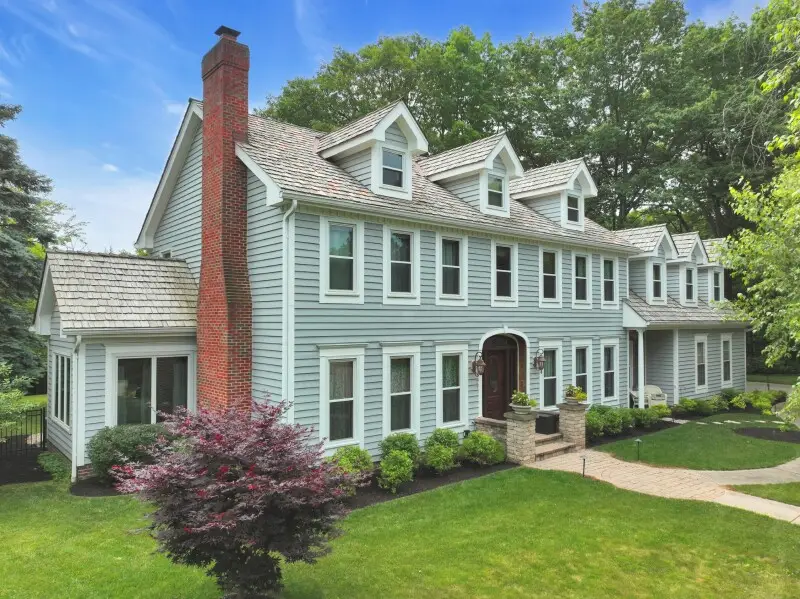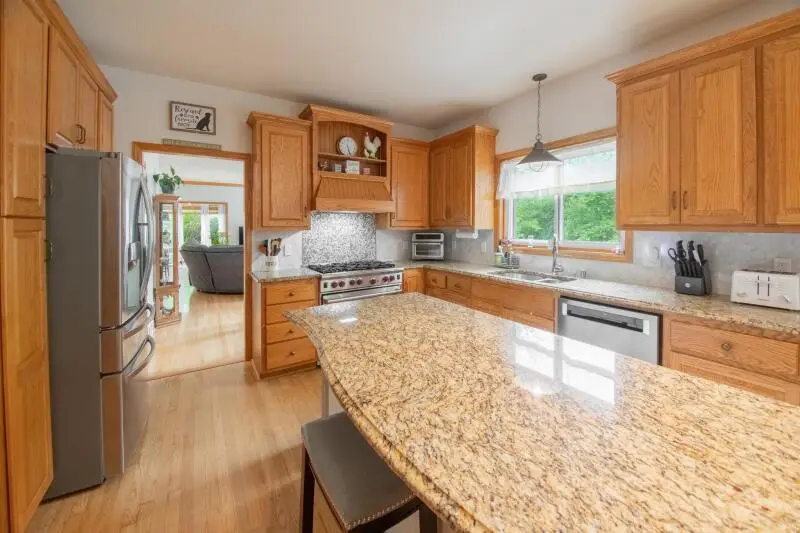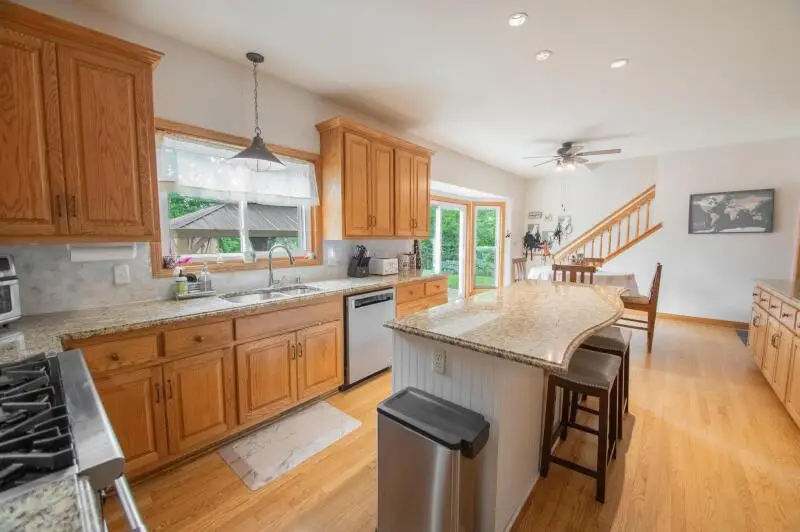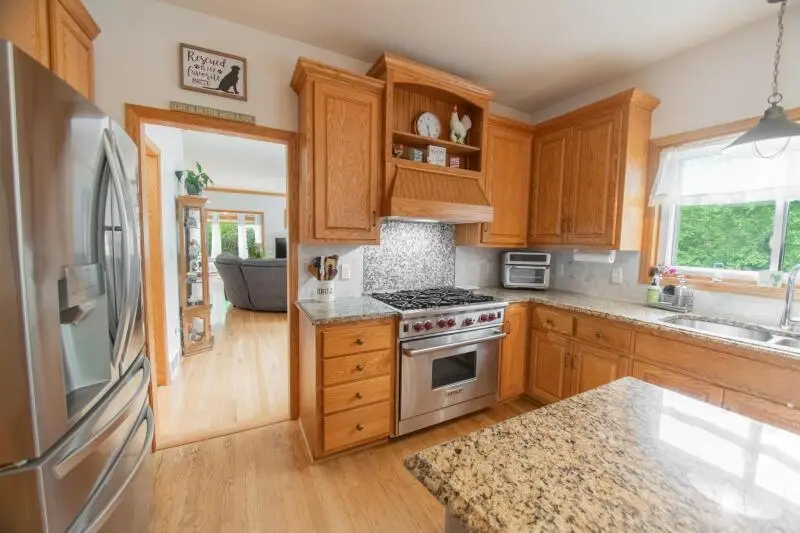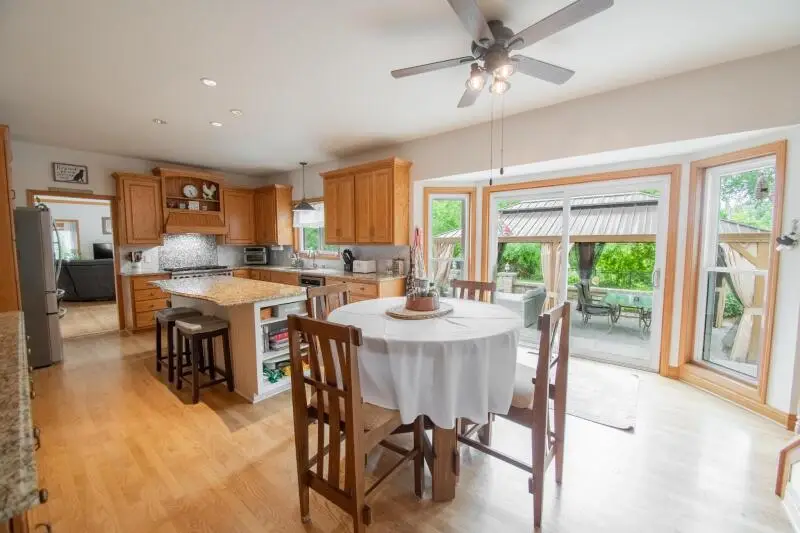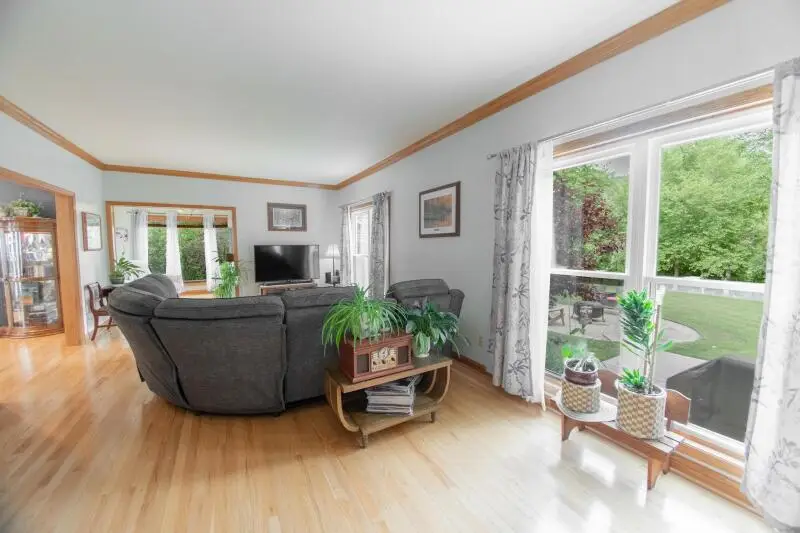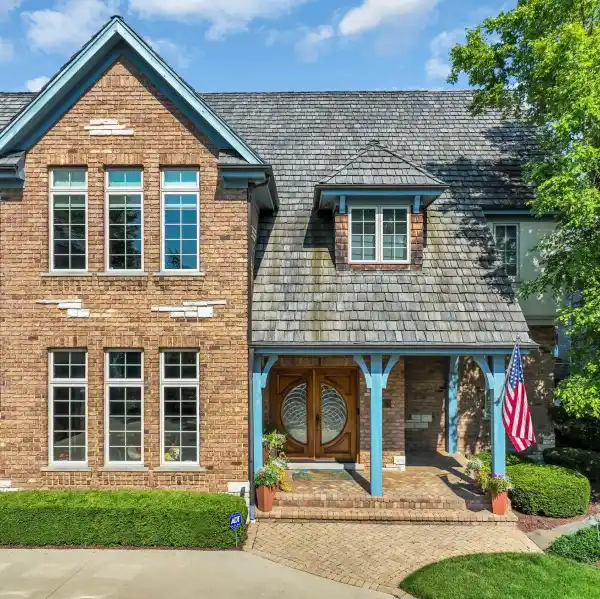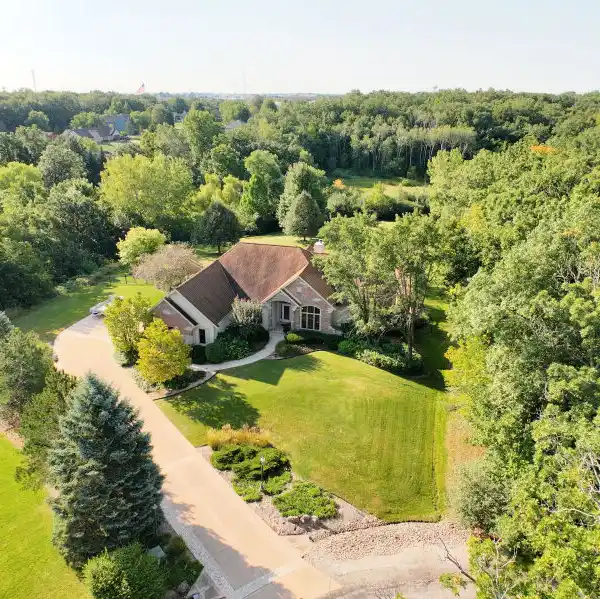Beautifully Appointed Colonial Estate
505 Point Ridge Drive, Racine, Wisconsin, 53402, USA
Listed by: Monique Landeau-Scuglik | Shorewest, REALTORS®
Welcome to this beautifully appointed 2-Story Colonial Estate, offering timeless charm, modern updates, and a peaceful wooded setting on 1.7 sprawling acres. This spacious home features 4 Bedrooms and elegant living spaces designed for both comfort and entertaining. The Chef's kitchen boasts a large island, Wolf stove, stainless steel appliances, granite countertops, and a stylish tiled backsplash. Enjoy gatherings in the formal dining room, or unwind in the sunroom filled with natural light and tranquil backyard views. The main level showcases hardwood floors. Retreat to the luxurious primary suite, complete with a private updated en-suite featuring dual vanities, heated tile floors, a soaking tub, and a large walk-in tiled shower for a spa-like experience. The partially finished basement extends the living space with a spacious rec room, wet bar, full bathroom, and bonus room ideal for a gym, media space, or office. Enjoy the outdoors on the back patio, which overlooks a serene, wooded backyard-ideal for relaxing or hosting gatherings. Additional features include a 3-car garage, ample storage, and quality finishes throughout. Contact me for your private showing today. Updates - Extensive list available. Includes Appliances, Dual HVAC system and Home Remodel Updates.
Highlights:
Granite countertops
Wolf stove
Heated tile floors
Listed by Monique Landeau-Scuglik | Shorewest, REALTORS®
Highlights:
Granite countertops
Wolf stove
Heated tile floors
Sunroom with backyard views
Spa-like walk-in shower
Wet bar
Hardwood floors
Stainless steel appliances
Serene wooded backyard view
